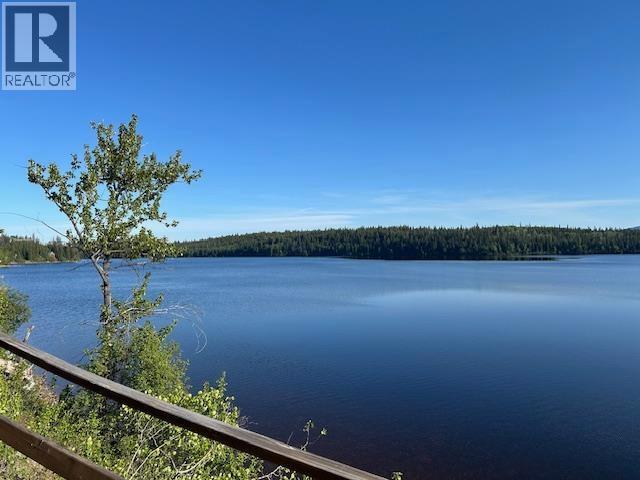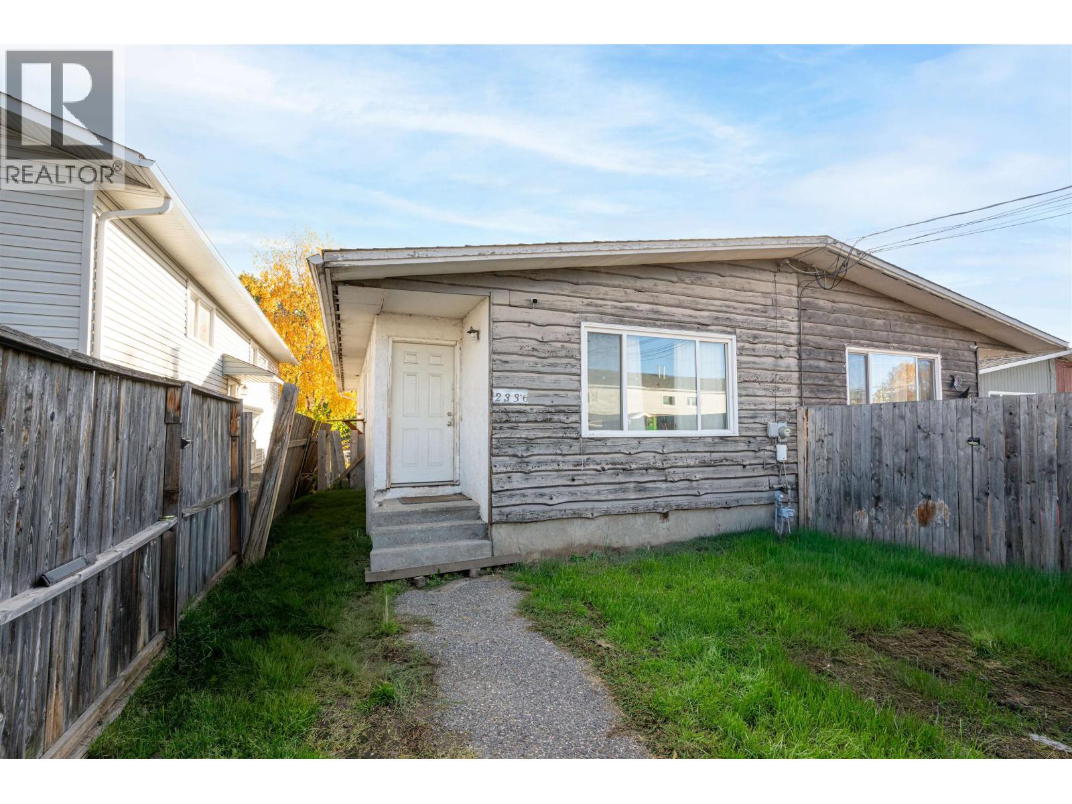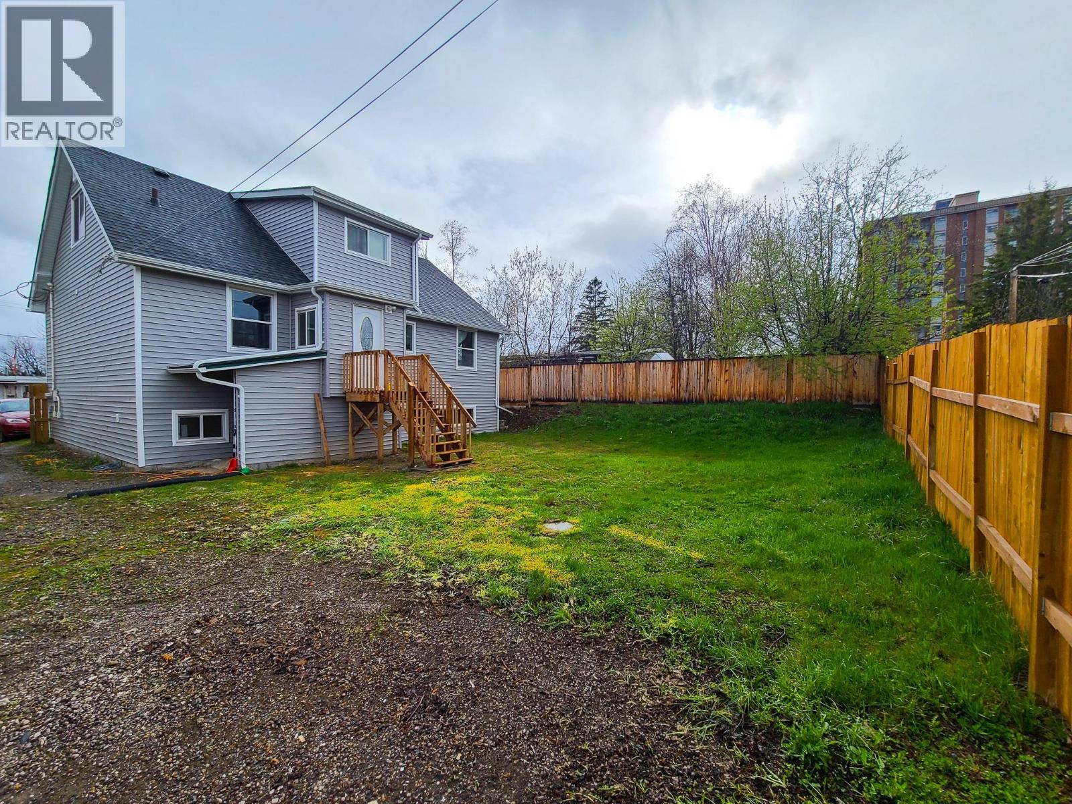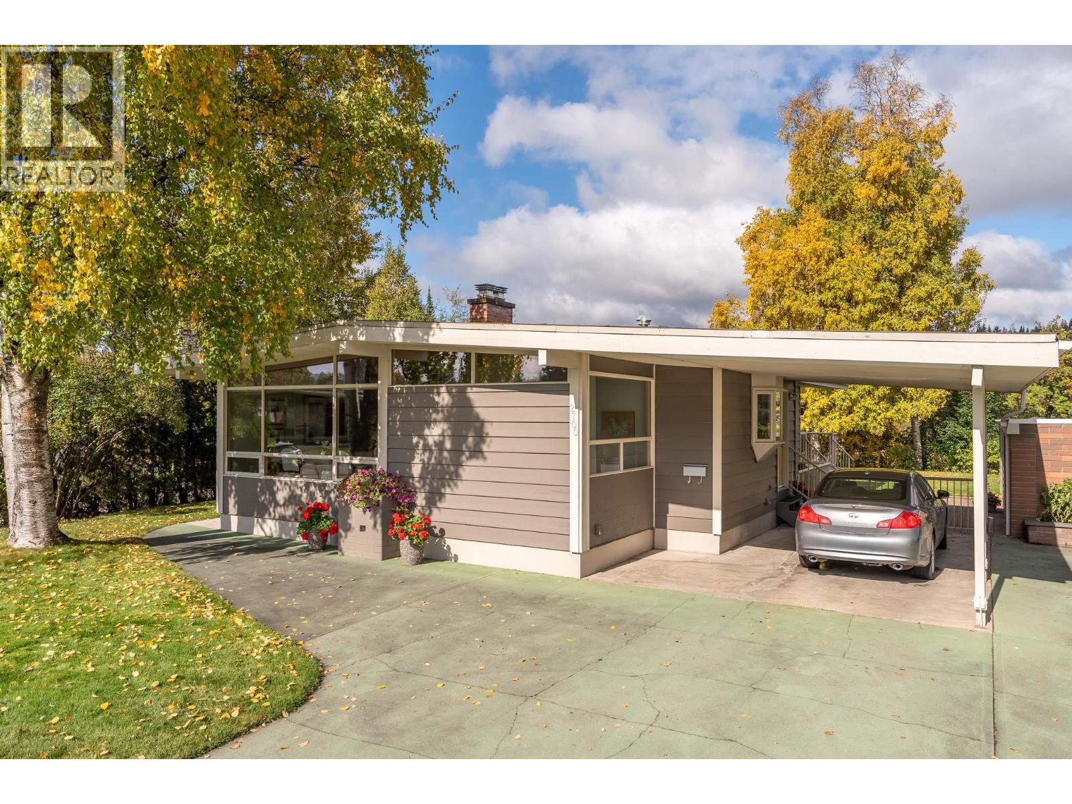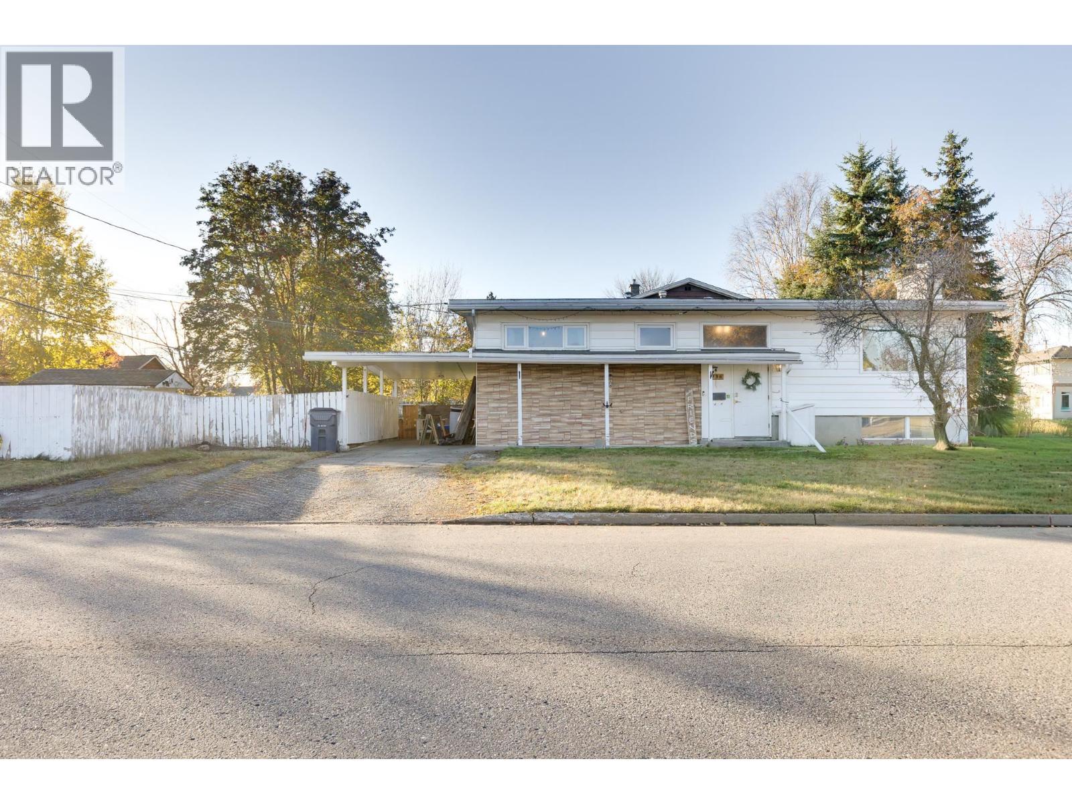- Houseful
- BC
- Prince George
- V2M
- 1805 Sharelene Dr
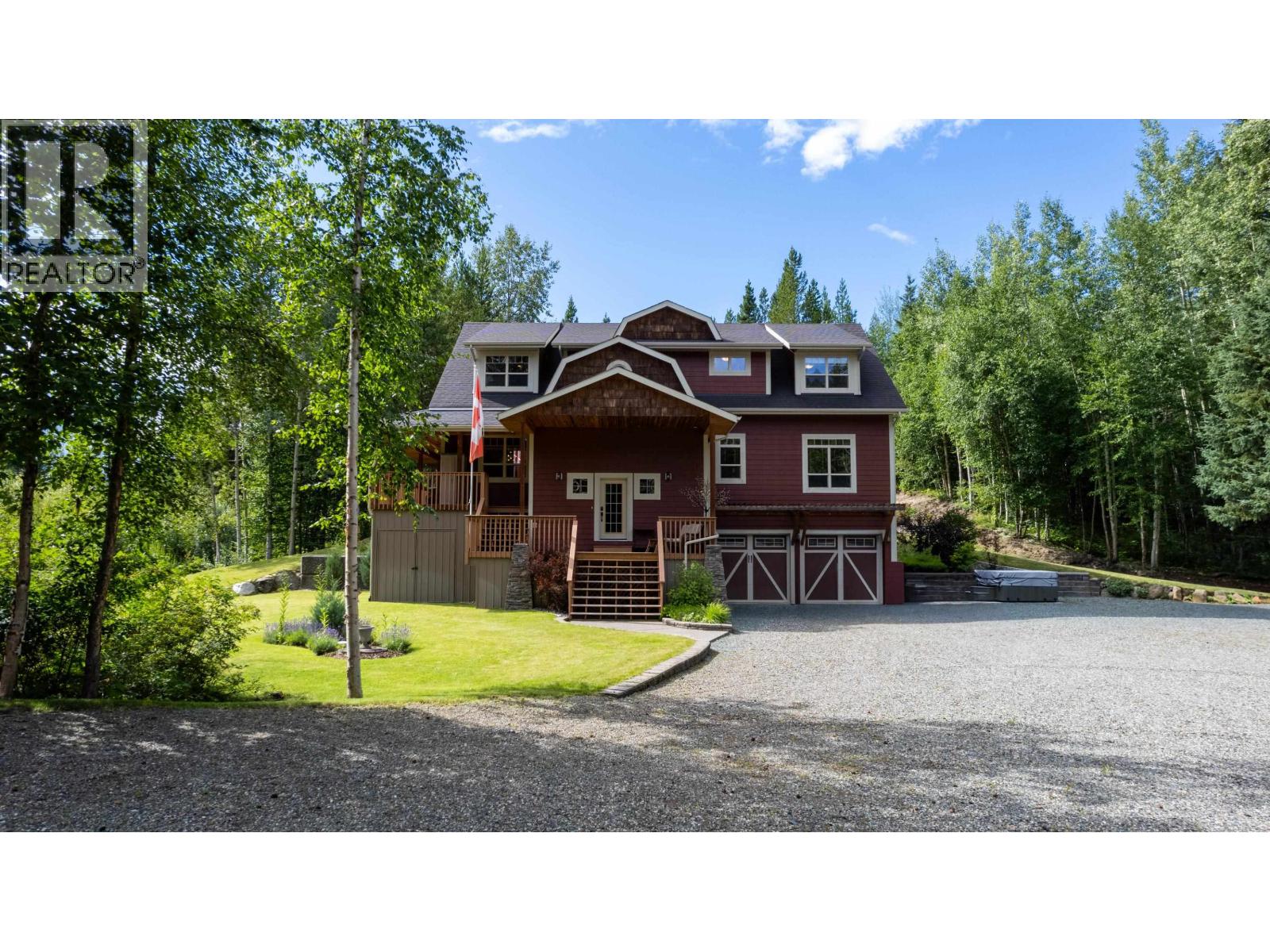
Highlights
This home is
170%
Time on Houseful
67 Days
Prince George
1.41%
Description
- Home value ($/Sqft)$275/Sqft
- Time on Houseful67 days
- Property typeSingle family
- Lot size3.71 Acres
- Year built2008
- Garage spaces2
- Mortgage payment
Picturesque executive home in Miworth on almost 4 manicured acres with underground sprinklers. 10' ceilings, 25' vaulted foyer, and oversized windows beautifully accentuate the spaciousness of this stunning home. The gourmet kitchen is a chef's dream! The floor above is home to a magnificent primary bedroom, 5 pc ensuite and massive walk-in closet. There is a total of 4 bedrooms with plenty of space for you and your family! This masterpiece has everything you could ask for, and more. Don't hesitate! (id:63267)
Home overview
Amenities / Utilities
- Heat source Natural gas
- Heat type Forced air
Exterior
- # total stories 3
- Roof Conventional
- # garage spaces 2
- Has garage (y/n) Yes
Interior
- # full baths 4
- # total bathrooms 4.0
- # of above grade bedrooms 4
- Has fireplace (y/n) Yes
Lot/ Land Details
- Lot dimensions 3.71
Overview
- Lot size (acres) 3.71
- Listing # R3037531
- Property sub type Single family residence
- Status Active
Rooms Information
metric
- Other 3.658m X 2.921m
Level: Above - Primary bedroom 5.08m X 4.724m
Level: Above - Other 2.946m X 2.311m
Level: Above - 3rd bedroom 4.039m X 4.115m
Level: Above - Laundry 4.343m X 2.362m
Level: Above - 2nd bedroom 3.505m X 4.47m
Level: Above - Mudroom 2.311m X 3.378m
Level: Basement - 4th bedroom 2.464m X 4.115m
Level: Basement - Utility 4.597m X 5.207m
Level: Basement - Recreational room / games room 6.121m X 4.902m
Level: Basement - Library 4.928m X 5.182m
Level: Main - Living room 5.893m X 4.496m
Level: Main - Kitchen 6.502m X 5.512m
Level: Main - Dining room 3.251m X 4.166m
Level: Main - Office 2.921m X 4.877m
Level: Main - Foyer 1.854m X 5.486m
Level: Main
SOA_HOUSEKEEPING_ATTRS
- Listing source url Https://www.realtor.ca/real-estate/28738699/1805-sharelene-drive-prince-george
- Listing type identifier Idx
The Home Overview listing data and Property Description above are provided by the Canadian Real Estate Association (CREA). All other information is provided by Houseful and its affiliates.

Lock your rate with RBC pre-approval
Mortgage rate is for illustrative purposes only. Please check RBC.com/mortgages for the current mortgage rates
$-3,160
/ Month25 Years fixed, 20% down payment, % interest
$
$
$
%
$
%

Schedule a viewing
No obligation or purchase necessary, cancel at any time
Nearby Homes
Real estate & homes for sale nearby







