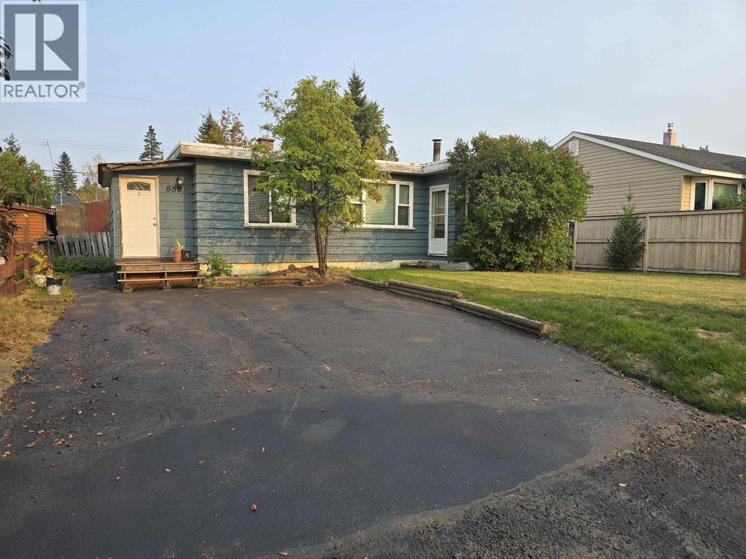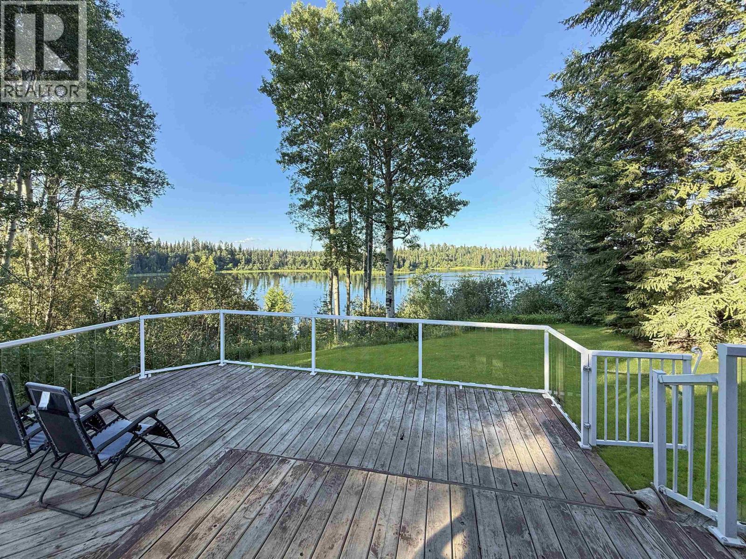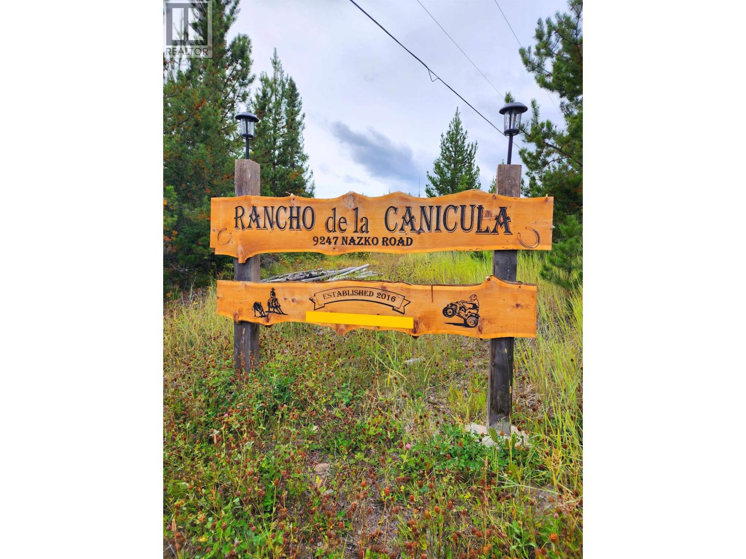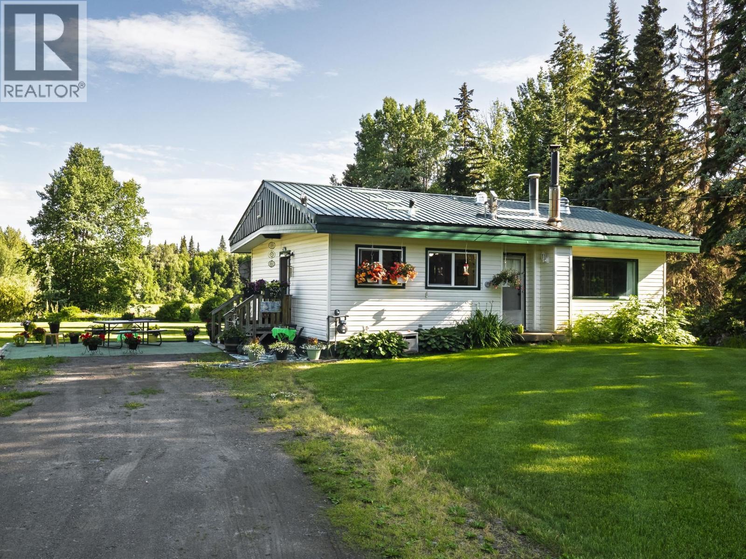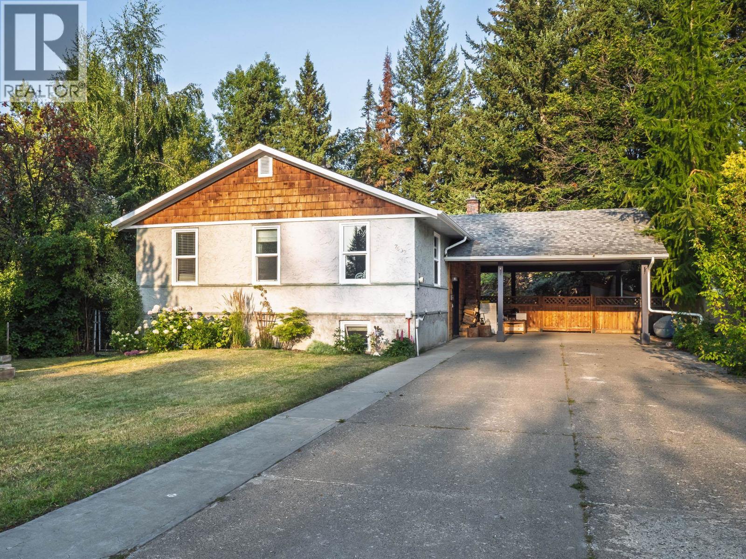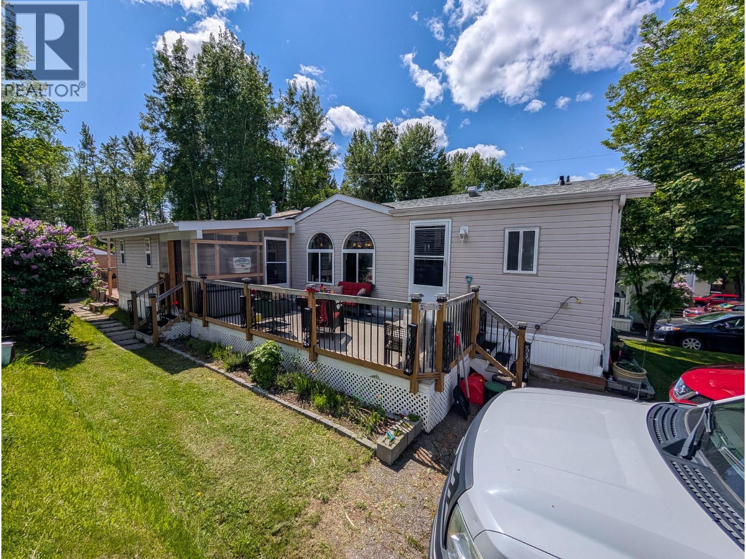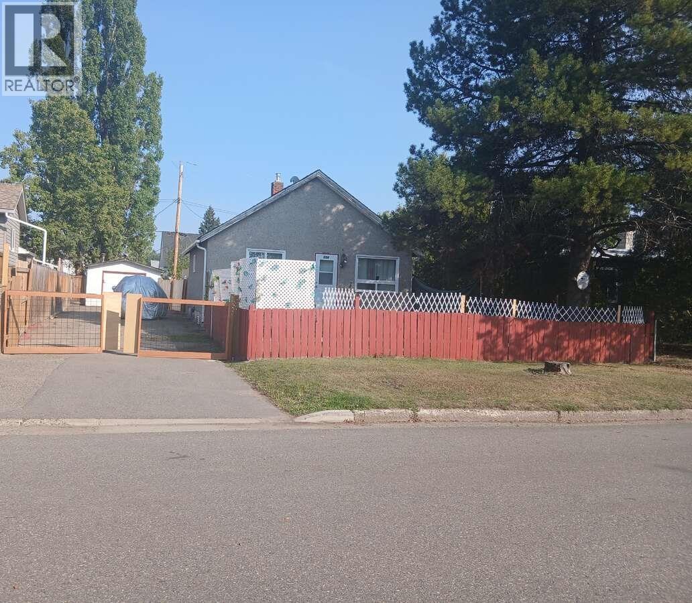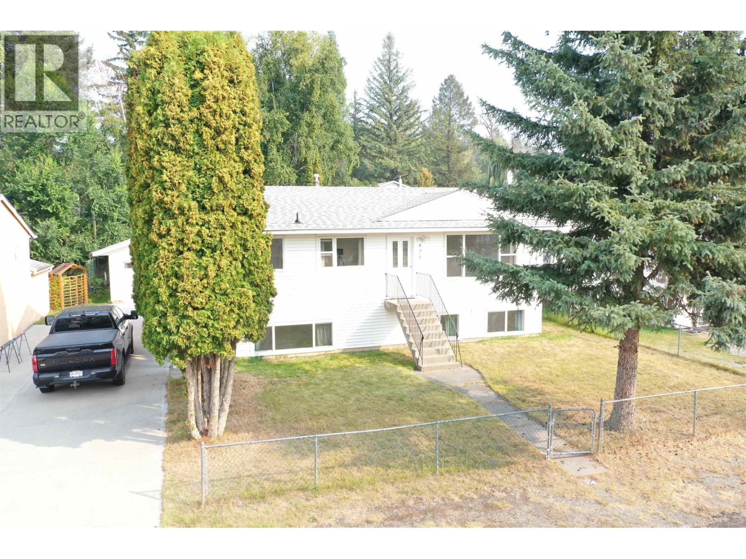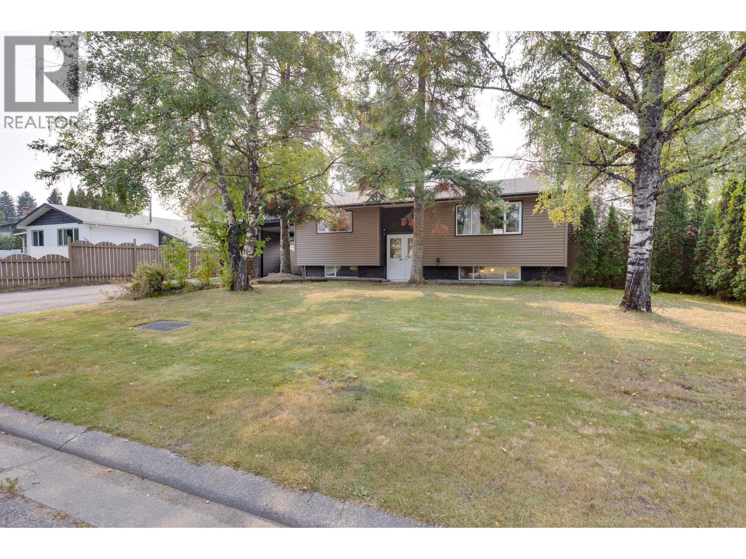- Houseful
- BC
- Prince George
- V2N
- 18535 Melonie Rd
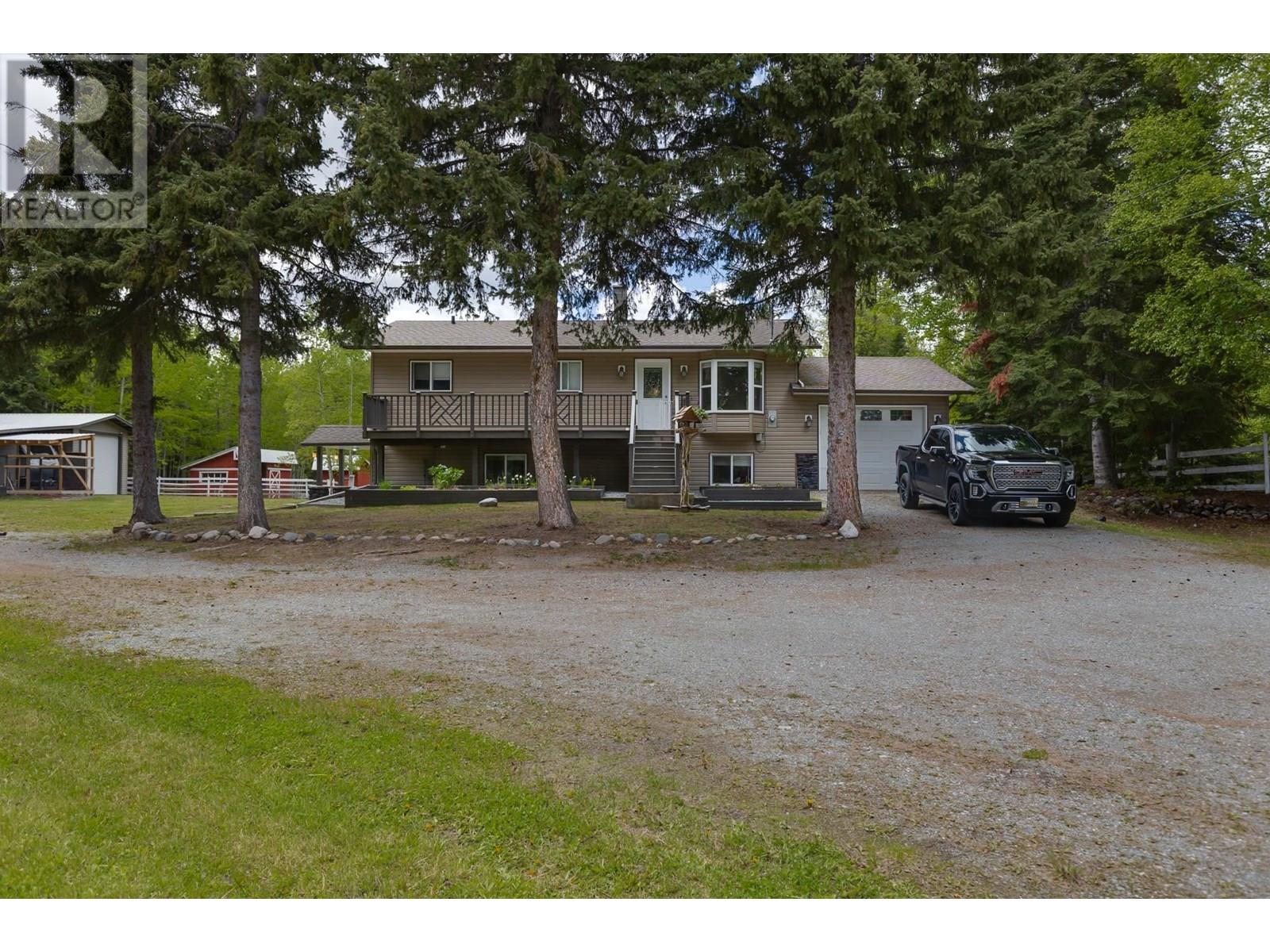
18535 Melonie Rd
For Sale
49 Days
$669,000 $20K
$649,000
4 beds
3 baths
2,240 Sqft
18535 Melonie Rd
For Sale
49 Days
$669,000 $20K
$649,000
4 beds
3 baths
2,240 Sqft
Highlights
This home is
67%
Time on Houseful
49 Days
Prince George
1.41%
Description
- Home value ($/Sqft)$290/Sqft
- Time on Houseful49 days
- Property typeSingle family
- StyleRanch
- Lot size3.24 Acres
- Year built1992
- Garage spaces1
- Mortgage payment
Your country dream home is here on 3.24 ac. Set up with horse shelters, riding ring, hay storage & gardens ready to do. Separate partially finished 16 x 30 shop with a lean to for RV storage, tack room & secure chicken coop. There is a beautiful deck, patio & bbq area overlooking your backyard. Septic system 2021, private well, 200 amp electric. Inside there is even move with kitchen & large island, walk in pantry, dining area with sgd to deck, 3 bdrms., 2 full bath up. Downstairs is a 1 bdrm. unauthorized suite with its own entry, daylight windows & shared laundry. Lots of living options. (id:63267)
Home overview
Amenities / Utilities
- Heat source Natural gas
- Heat type Forced air
Exterior
- # total stories 2
- Roof Conventional
- # garage spaces 1
- Has garage (y/n) Yes
Interior
- # full baths 3
- # total bathrooms 3.0
- # of above grade bedrooms 4
Lot/ Land Details
- Lot dimensions 3.24
Overview
- Lot size (acres) 3.24
- Building size 2240
- Listing # R3028906
- Property sub type Single family residence
- Status Active
Rooms Information
metric
- Family room 7.01m X 3.531m
Level: Basement - 4th bedroom 3.835m X 2.921m
Level: Basement - Laundry 2.235m X 1.829m
Level: Basement - Kitchen 2.21m X 2.032m
Level: Basement - 2nd bedroom 3.353m X 2.134m
Level: Main - Kitchen 4.445m X 2.261m
Level: Main - 3rd bedroom 3.353m X 2.438m
Level: Main - Living room 4.648m X 4.064m
Level: Main - Dining room 4.699m X 2.845m
Level: Main - Primary bedroom 3.378m X 3.378m
Level: Main
SOA_HOUSEKEEPING_ATTRS
- Listing source url Https://www.realtor.ca/real-estate/28633740/18535-melonie-road-prince-george
- Listing type identifier Idx
The Home Overview listing data and Property Description above are provided by the Canadian Real Estate Association (CREA). All other information is provided by Houseful and its affiliates.

Lock your rate with RBC pre-approval
Mortgage rate is for illustrative purposes only. Please check RBC.com/mortgages for the current mortgage rates
$-1,731
/ Month25 Years fixed, 20% down payment, % interest
$
$
$
%
$
%

Schedule a viewing
No obligation or purchase necessary, cancel at any time
Nearby Homes
Real estate & homes for sale nearby


