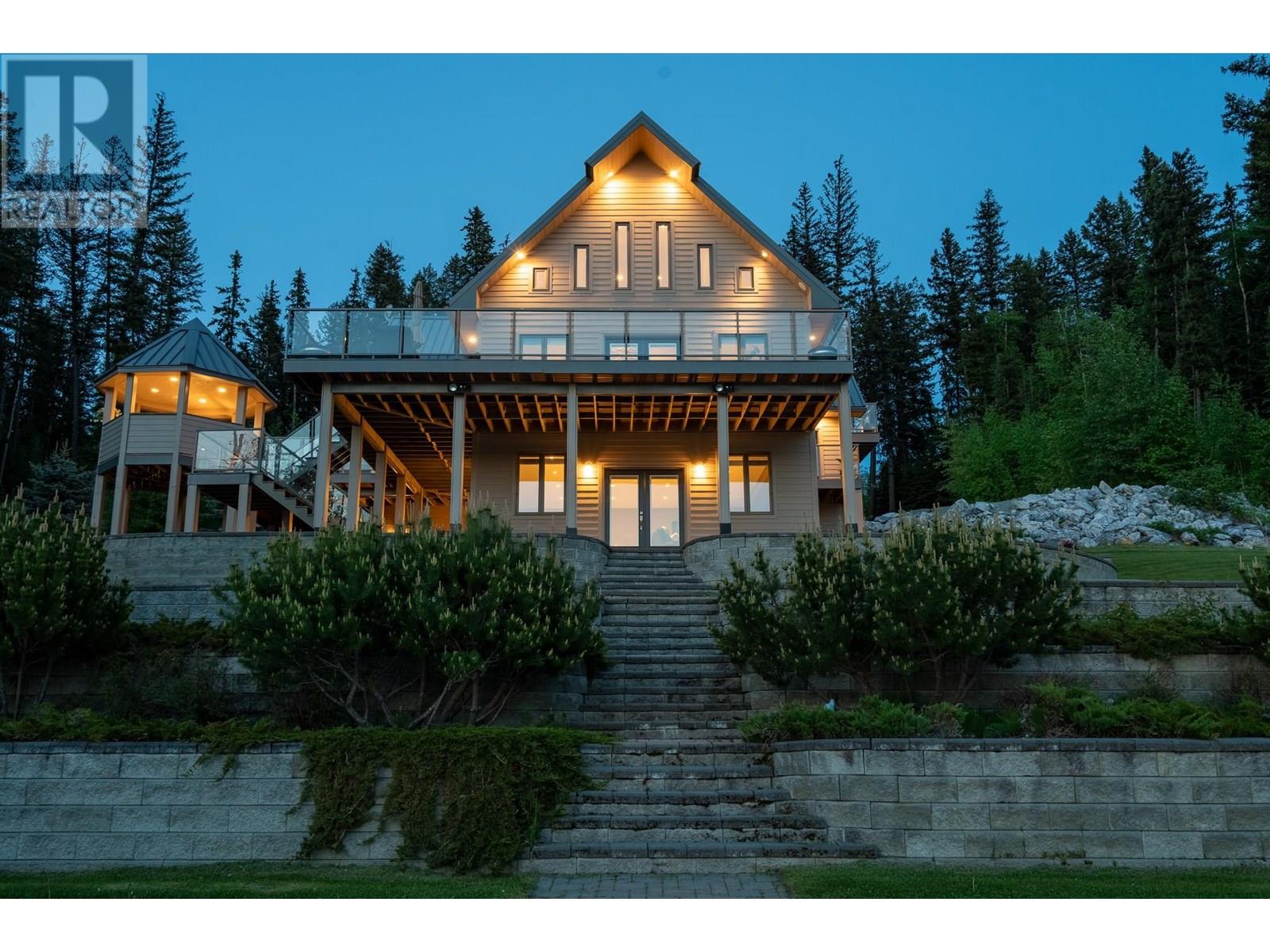- Houseful
- BC
- Prince George
- V2L
- 21565 W Lake Rd

21565 W Lake Rd
21565 W Lake Rd
Highlights
Description
- Home value ($/Sqft)$279/Sqft
- Time on Houseful137 days
- Property typeSingle family
- Lot size3.28 Acres
- Year built2007
- Garage spaces2
- Mortgage payment
* PREC - Personal Real Estate Corporation. An architectural masterpiece on 3.28 acres of beautifully landscaped, west-facing property on West Lake. Surrounded by West Lake Provincial park, this 4-bed, 5-bath home offers unmatched privacy and serene views. Vaulted ceilings and expansive windows fill the great room with natural light, anchored by a gas fireplace. The gourmet kitchen features granite countertops and high-end JennAir appliances. Primary suite features a 4 piece ensuite, walk in closet, and private balcony with Lake views and great sun exposure. Junior suite bedroom includes a walk in closet, 4 piece ensuite and private balcony. 3rd bedroom in basement with 4 piece ensuite, and walk in as well. optional 4th bedroom in basement. A/C, full irrigation, updated septic, and a 24x24 heated, powered detached shop. (id:63267)
Home overview
- Cooling Central air conditioning
- Heat source Natural gas
- Heat type Forced air
- # total stories 3
- Roof Conventional
- # garage spaces 2
- Has garage (y/n) Yes
- # full baths 5
- # total bathrooms 5.0
- # of above grade bedrooms 4
- Has fireplace (y/n) Yes
- View View
- Lot dimensions 143181.72
- Lot size (acres) 3.364232
- Listing # R3011726
- Property sub type Single family residence
- Status Active
- 4.267m X 2.134m
Level: Above - Primary bedroom 3.708m X 4.902m
Level: Above - 3rd bedroom 3.683m X 5.004m
Level: Basement - Laundry 1.067m X 2.057m
Level: Basement - 4th bedroom 5.283m X 7.722m
Level: Basement - Recreational room / games room 7.442m X 7.518m
Level: Basement - 2nd bedroom 4.013m X 4.293m
Level: Main - Great room 7.722m X 7.62m
Level: Main - Dining room 4.293m X 4.089m
Level: Main - Living room 4.42m X 4.394m
Level: Main - Kitchen 4.394m X 4.293m
Level: Main
- Listing source url Https://www.realtor.ca/real-estate/28420185/21565-west-lake-road-prince-george
- Listing type identifier Idx

$-3,600
/ Month

