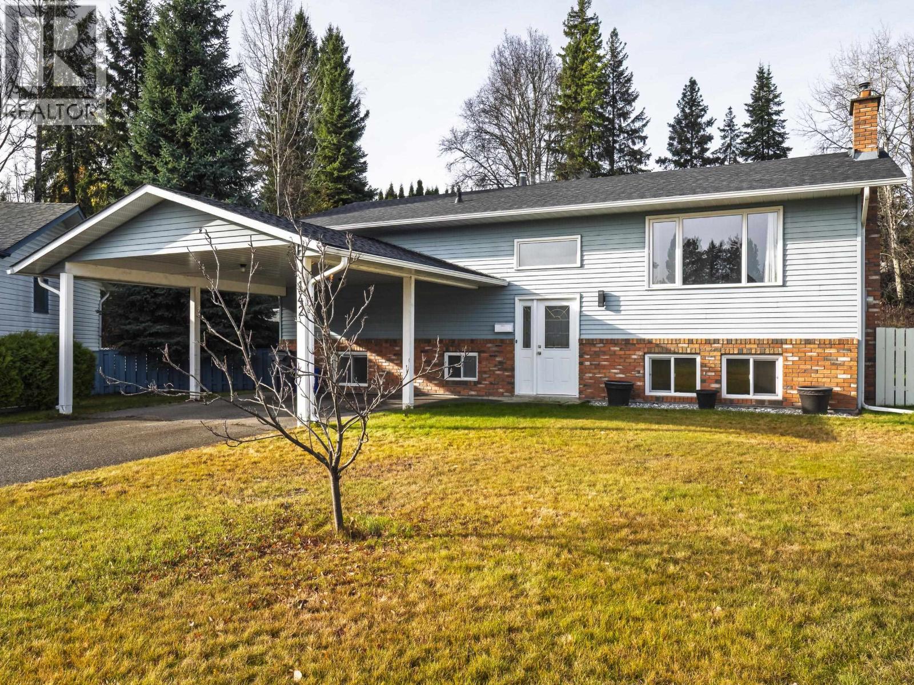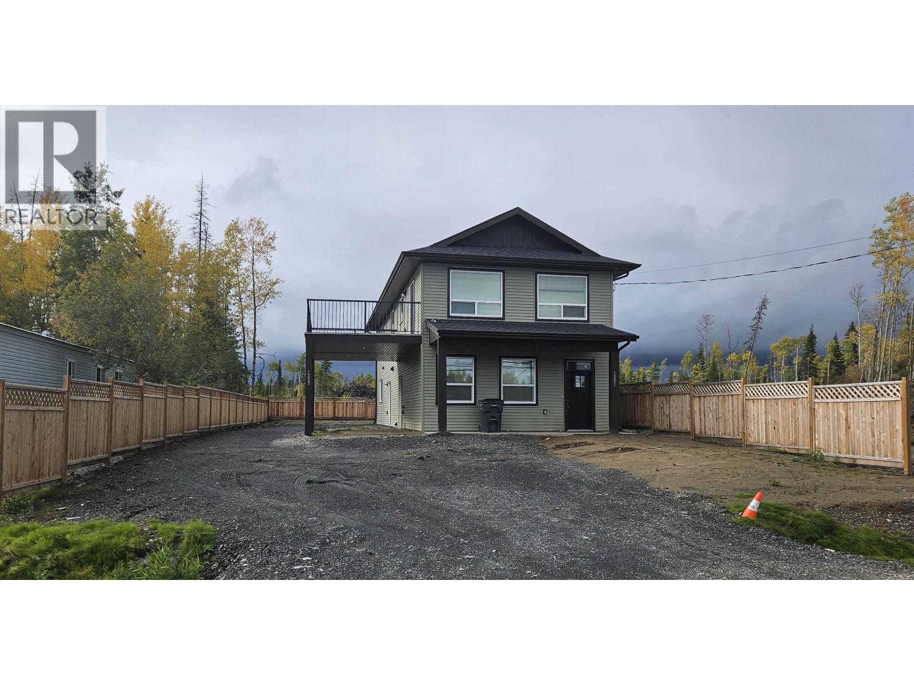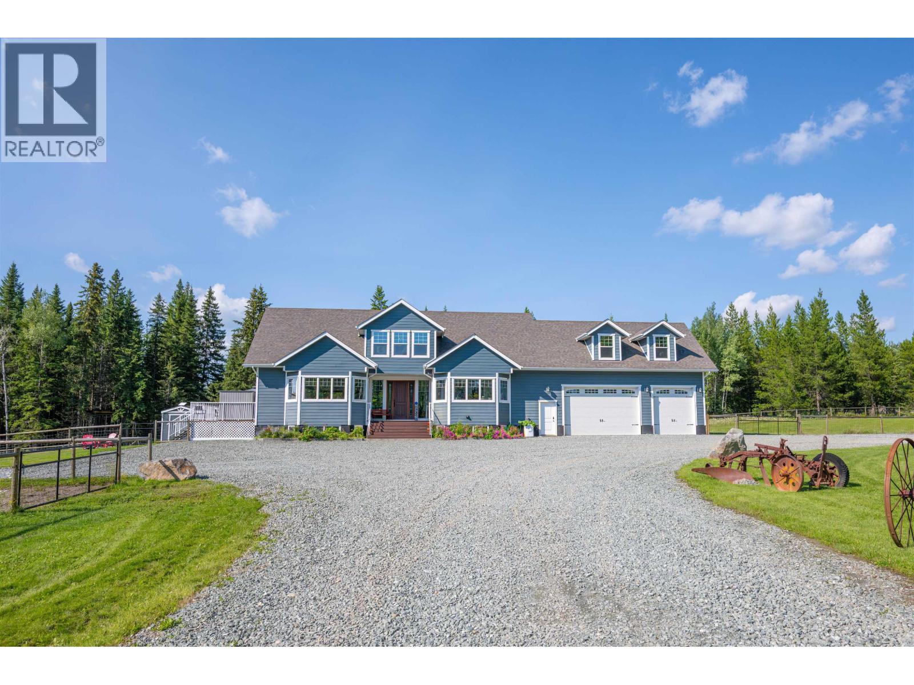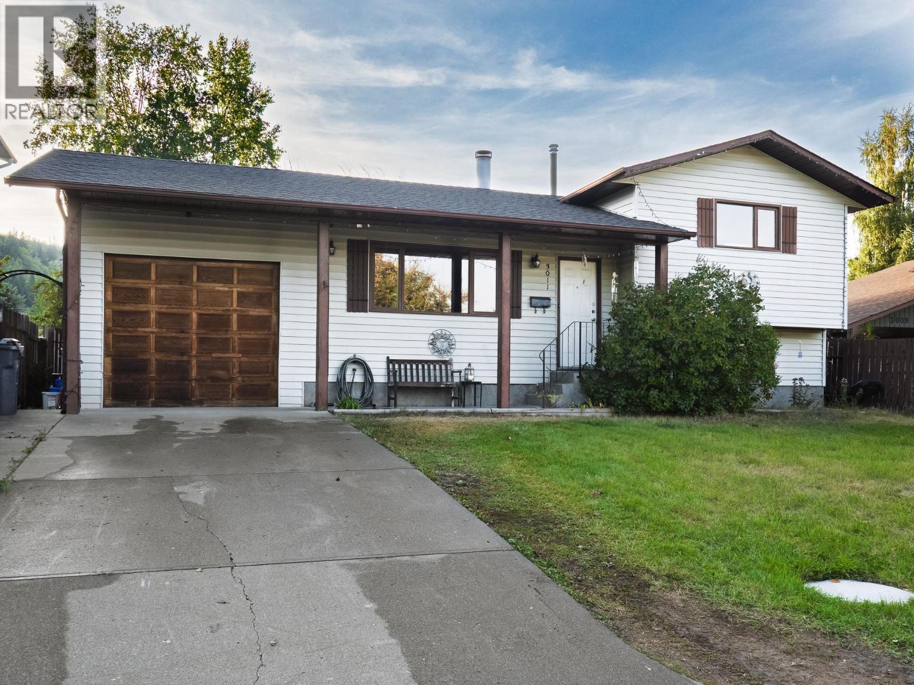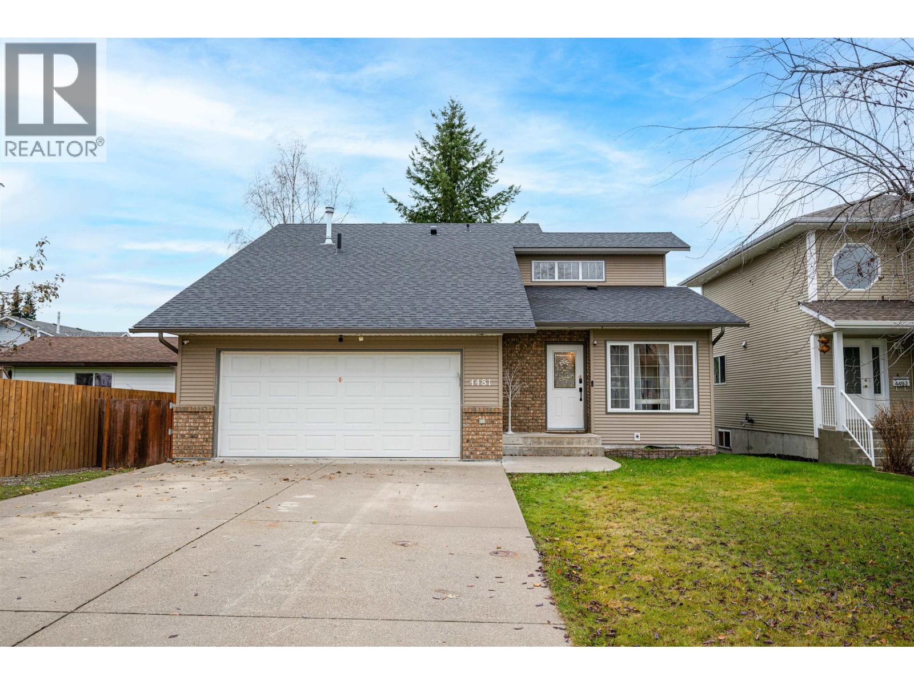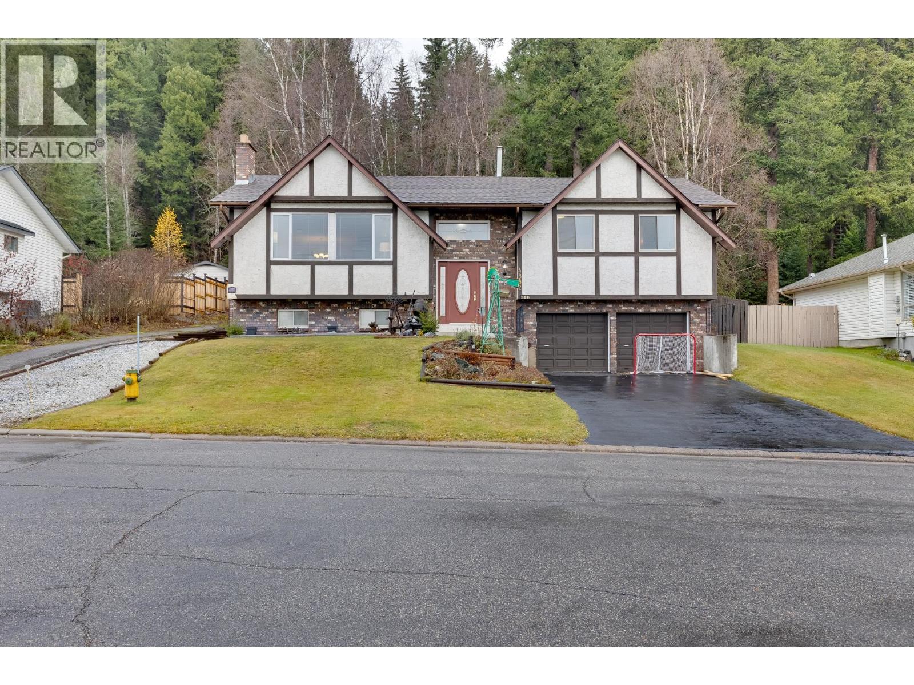- Houseful
- BC
- Prince George
- Crescents
- 2170 Ross Cres
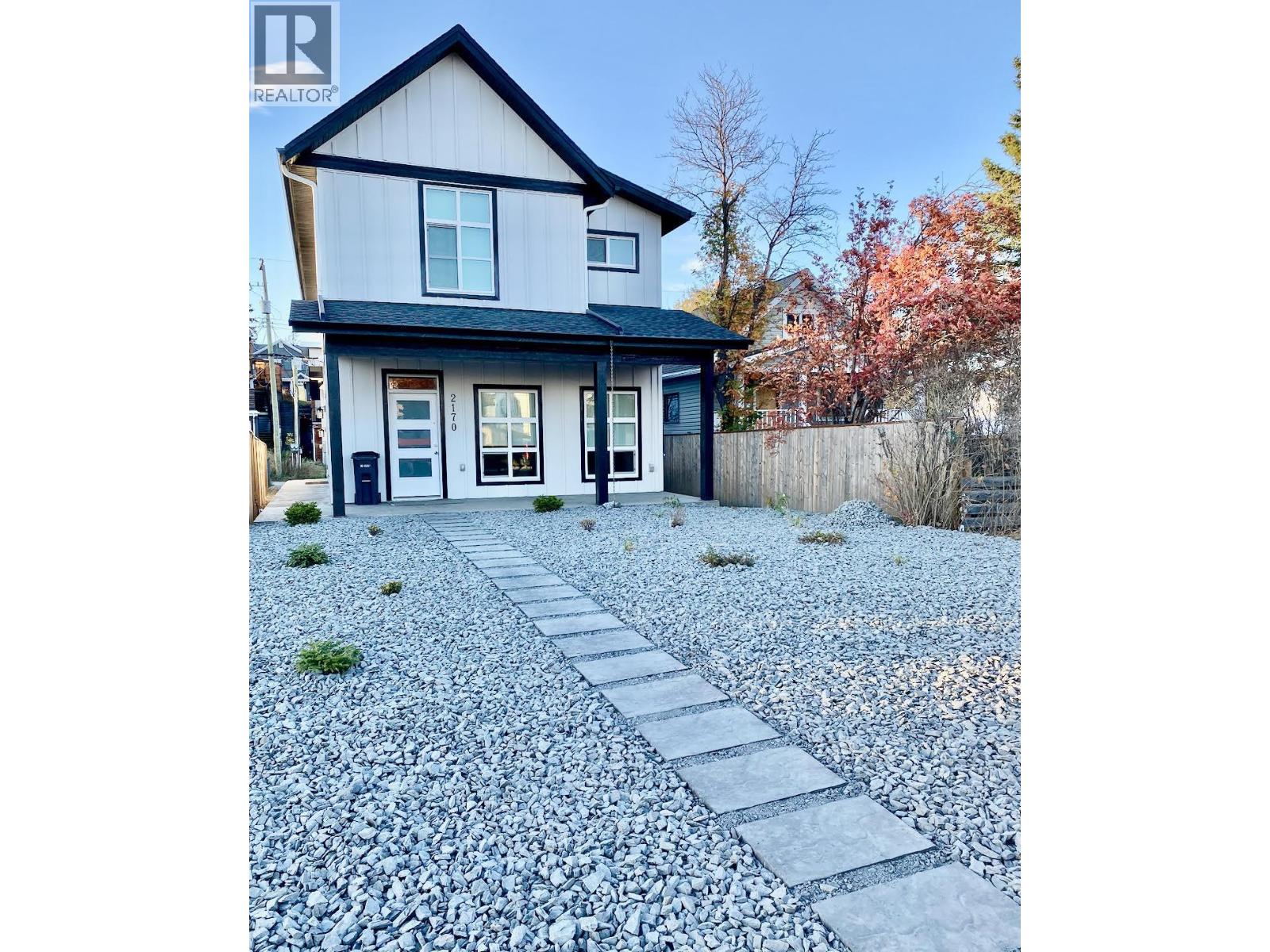
Highlights
Description
- Time on Housefulnew 42 hours
- Property typeSingle family
- Neighbourhood
- Median school Score
- Year built2022
- Garage spaces2
- Mortgage payment
This custom-built 3-bedroom, 3-bath home with Air Conditioning by Burleigh Building Ltd. is a true showstopper! From the moment you step inside, you’ll love the attention to detail, quality finishings, and thoughtful design that maximizes every inch. The open-concept main floor showcases a bold kitchen with island and one-of-a-kind epoxy concrete flooring with in floor heating that’s sure to impress. Upstairs features spacious bedrooms, a cozy den/reading nook, and convenient laundry. The primary suite boasts vaulted ceilings, a luxurious 5-piece ensuite with soaker tub and tiled shower, plus a large walk-in closet. Enjoy evenings on the covered porch with stamped concrete finishings and alley access to a double garage plumbed in for a future suite. Excellent location close to the hospital, Duchess Park, and shopping! (id:63267)
Home overview
- Heat type Forced air, hot water, radiant/infra-red heat
- # total stories 2
- Roof Conventional
- # garage spaces 2
- Has garage (y/n) Yes
- # full baths 3
- # total bathrooms 3.0
- # of above grade bedrooms 3
- Directions 2073803
- Lot dimensions 3511
- Lot size (acres) 0.0824953
- Listing # R3062439
- Property sub type Single family residence
- Status Active
- 3rd bedroom 3.251m X 3.454m
Level: Above - Primary bedroom 3.988m X 4.267m
Level: Above - Dining nook 2.134m X 1.549m
Level: Above - Loft 6.121m X 2.159m
Level: Above - 2nd bedroom 2.769m X 4.293m
Level: Above - Other 2.769m X 1.448m
Level: Above - Mudroom 2.159m X 4.039m
Level: Main - Utility 2.007m X 1.549m
Level: Main - Living room 5.69m X 3.175m
Level: Main - Dining room 6.121m X 2.464m
Level: Main - Kitchen 3.073m X 4.039m
Level: Main
- Listing source url Https://www.realtor.ca/real-estate/29039645/2170-ross-crescent-prince-george
- Listing type identifier Idx

$-1,624
/ Month

