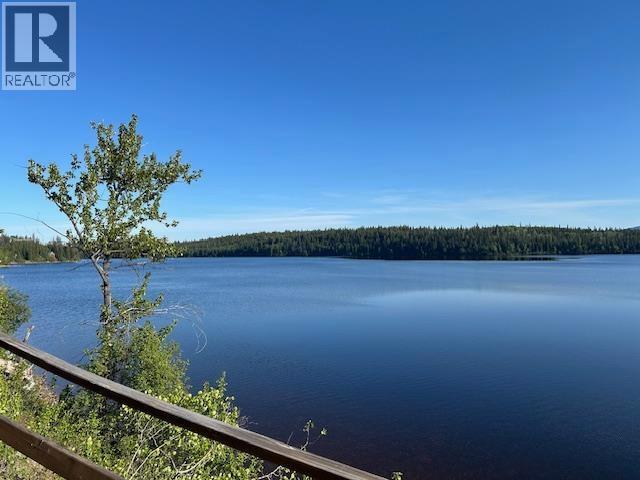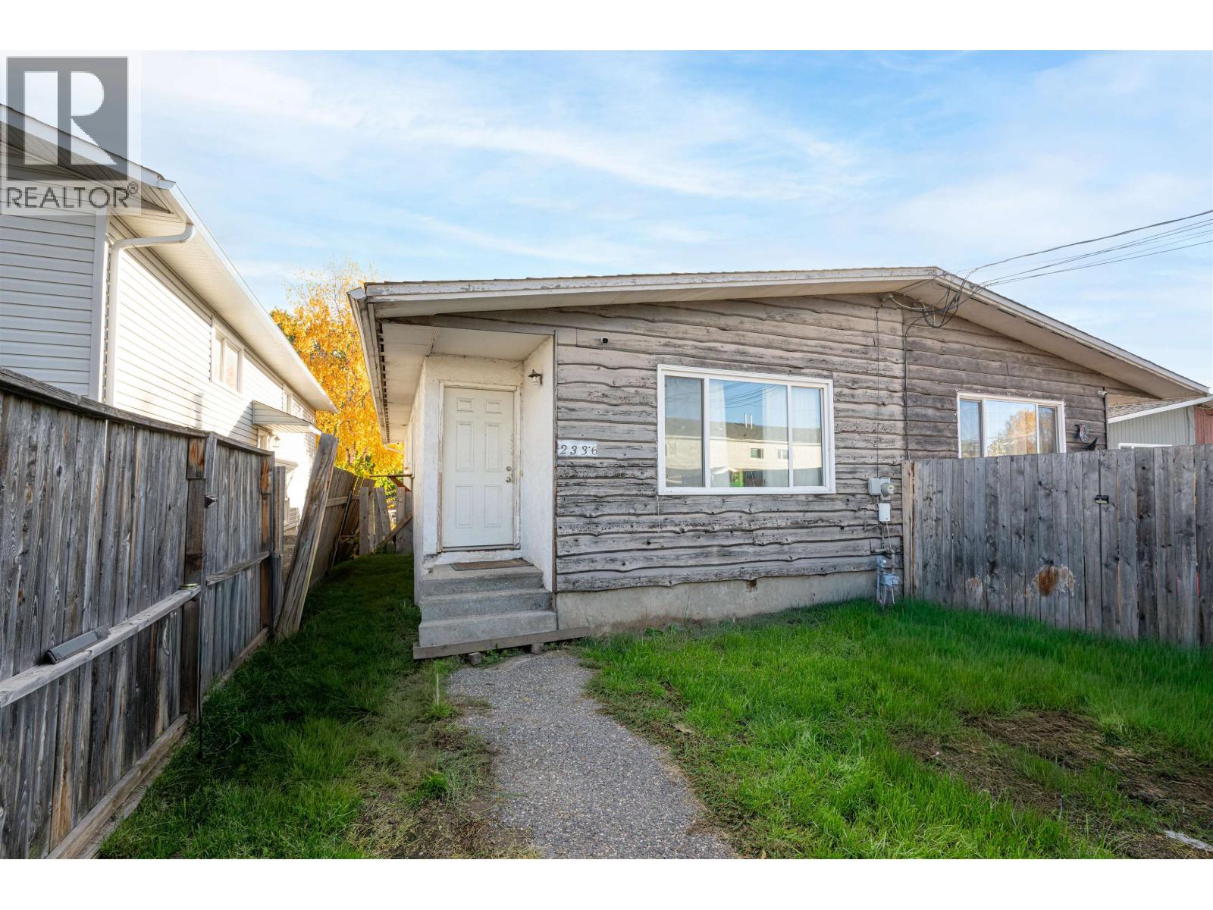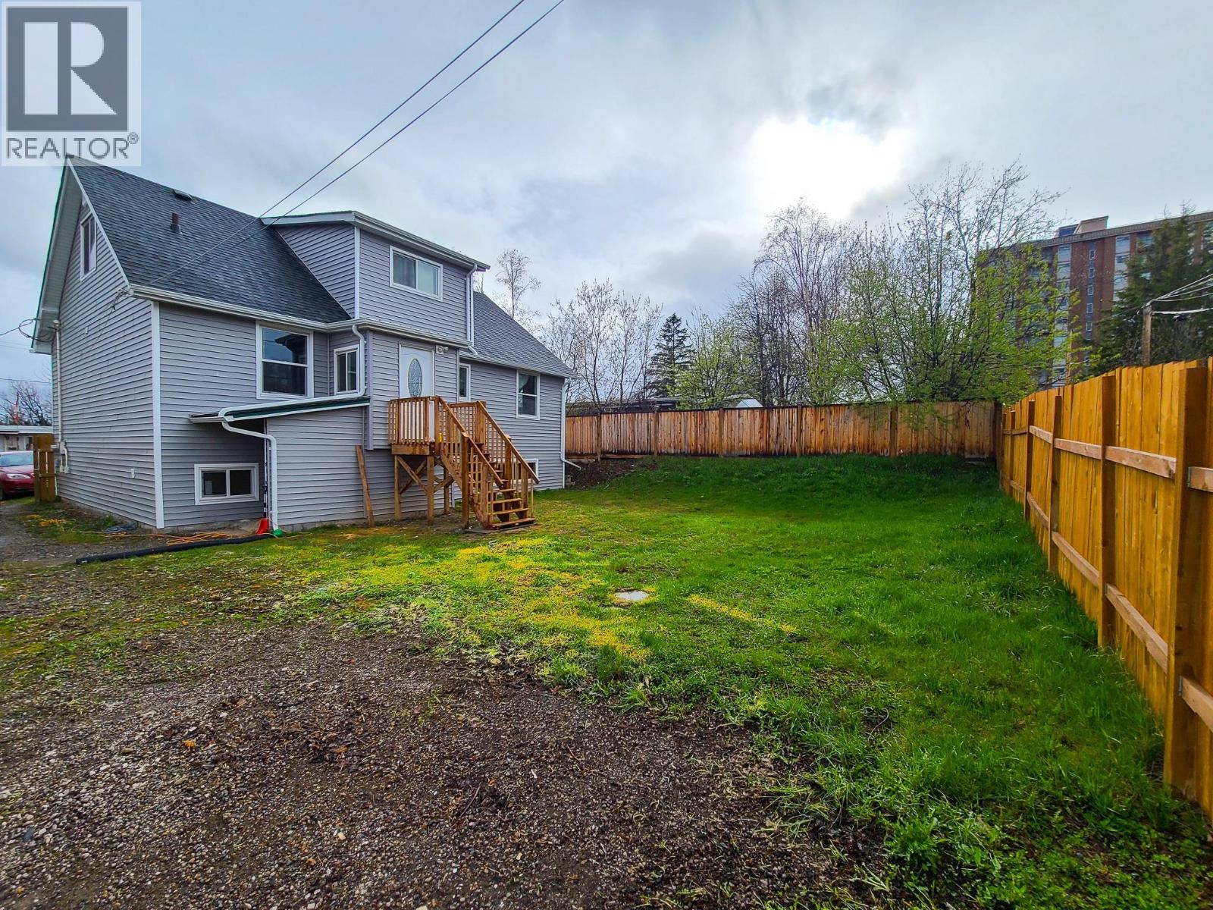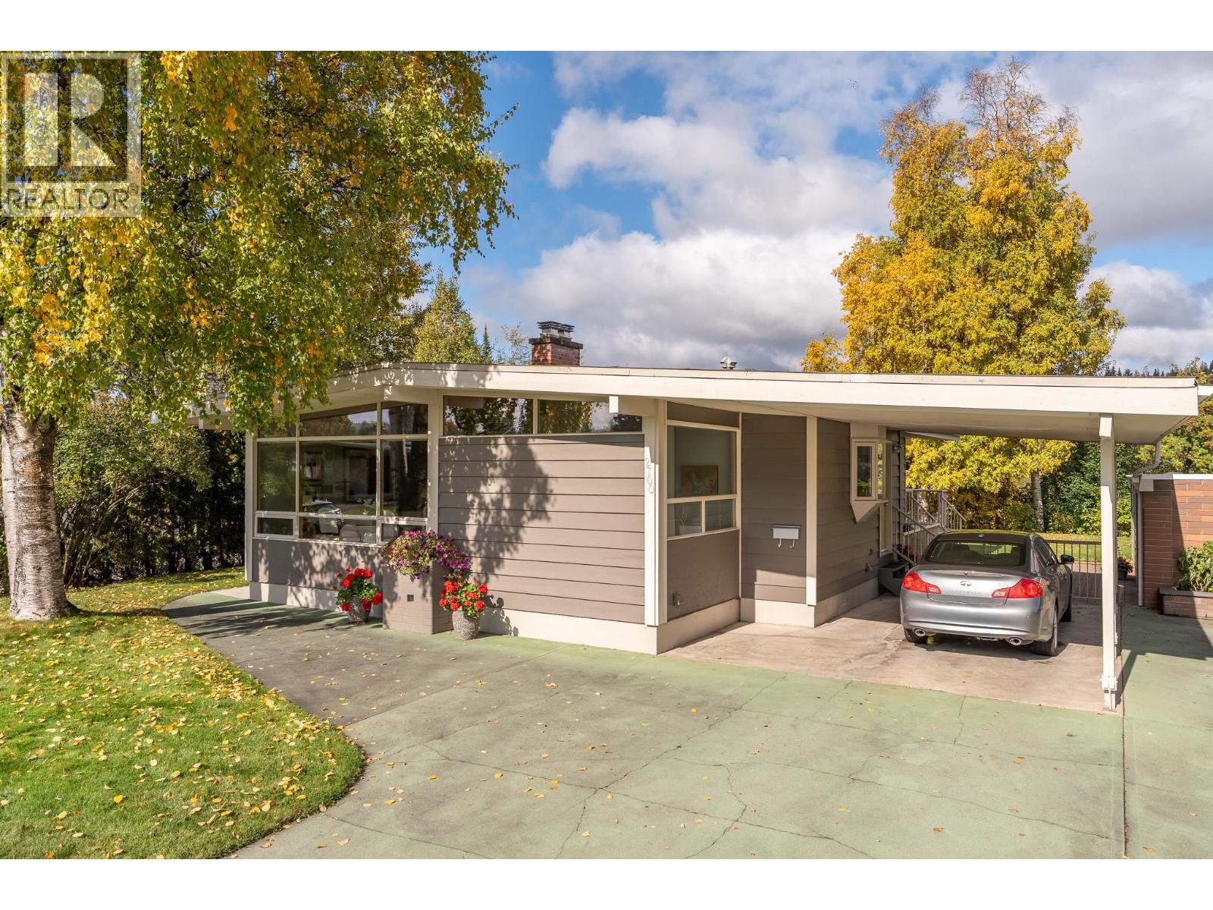- Houseful
- BC
- Prince George
- Crescents
- 2189 Mcbride Cres
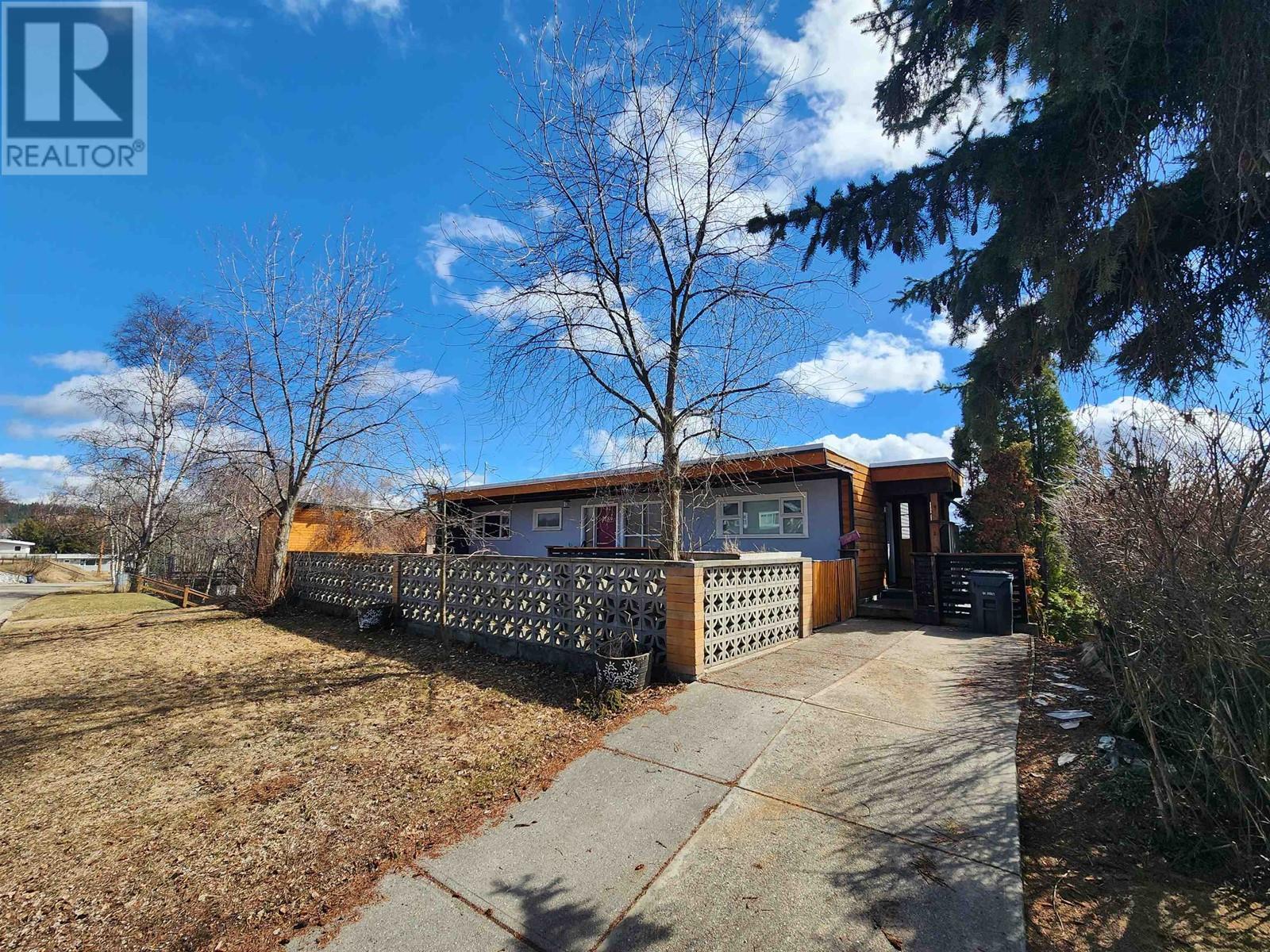
2189 Mcbride Cres
2189 Mcbride Cres
Highlights
Description
- Home value ($/Sqft)$167/Sqft
- Time on Houseful232 days
- Property typeSingle family
- Neighbourhood
- Median school Score
- Year built1959
- Garage spaces3
- Mortgage payment
Location, convenience, low-maintenance and charm. A 5 bedroom and three full bath home. Steps from the Duchess Park, dog park, playground and school. Walking distance to the downtown. Open foyer. Bright living room with a wall of windows, a massive sundeck with views of the downtown and park. Kitchen with butcher block counters, copper sink and a convenient side door for bringing in the groceries. Formal dining area. Two beds on the main with three total. Large master with ensuite and walk in tiled shower. Shared laundry on the lower level with a cold room. Two-bedroom mortgage-helper with separate side entry, sundeck, storage and flex room. Off-street parking above and below. Triple garage and workshop. Fully rented up and down. (id:63267)
Home overview
- Heat source Natural gas
- Heat type Forced air
- # total stories 2
- Roof Conventional
- # garage spaces 3
- Has garage (y/n) Yes
- # full baths 3
- # total bathrooms 3.0
- # of above grade bedrooms 5
- Has fireplace (y/n) Yes
- View City view
- Lot dimensions 6820
- Lot size (acres) 0.16024436
- Listing # R2972677
- Property sub type Single family residence
- Status Active
- 4th bedroom 3.353m X 2.438m
Level: Basement - Storage 3.124m X 3.785m
Level: Basement - 3.962m X 3.962m
Level: Basement - 3rd bedroom 3.658m X 3.048m
Level: Lower - Cold room 3.353m X 1.219m
Level: Lower - Kitchen 3.353m X 3.353m
Level: Lower - Living room 6.096m X 3.658m
Level: Lower - Laundry 2.134m X 1.981m
Level: Lower - Primary bedroom 3.962m X 3.048m
Level: Lower - Kitchen 3.658m X 3.962m
Level: Main - Living room 5.486m X 3.962m
Level: Main - Primary bedroom 4.267m X 3.962m
Level: Main - Foyer 3.658m X 3.505m
Level: Main - 2nd bedroom 3.505m X 2.743m
Level: Main - Dining room 3.962m X 2.743m
Level: Main
- Listing source url Https://www.realtor.ca/real-estate/27974717/2189-mcbride-crescent-prince-george
- Listing type identifier Idx

$-1,333
/ Month









