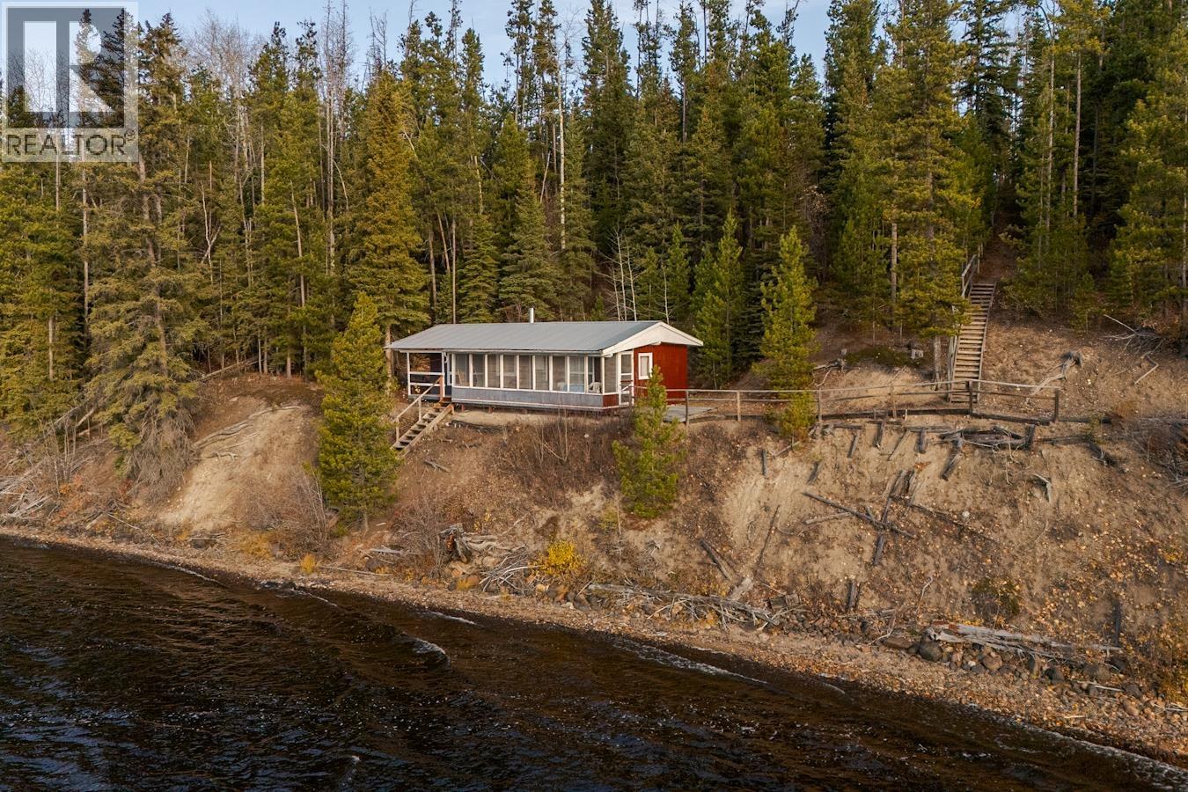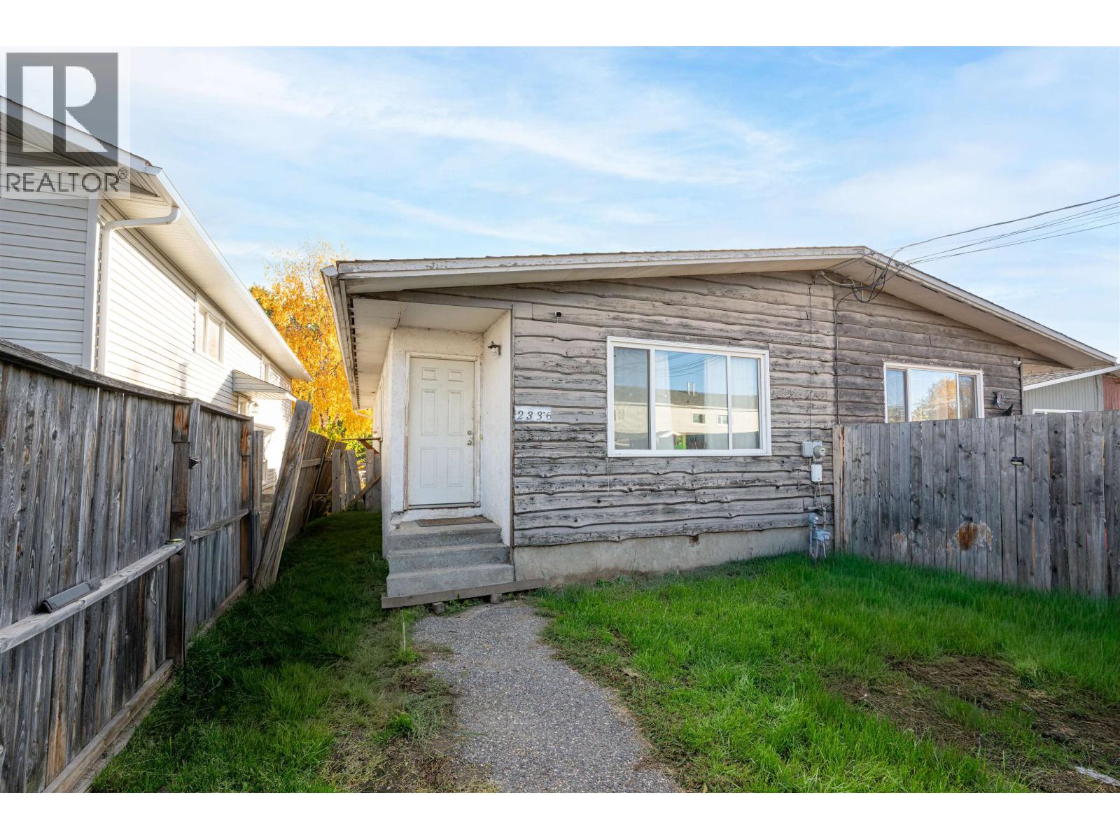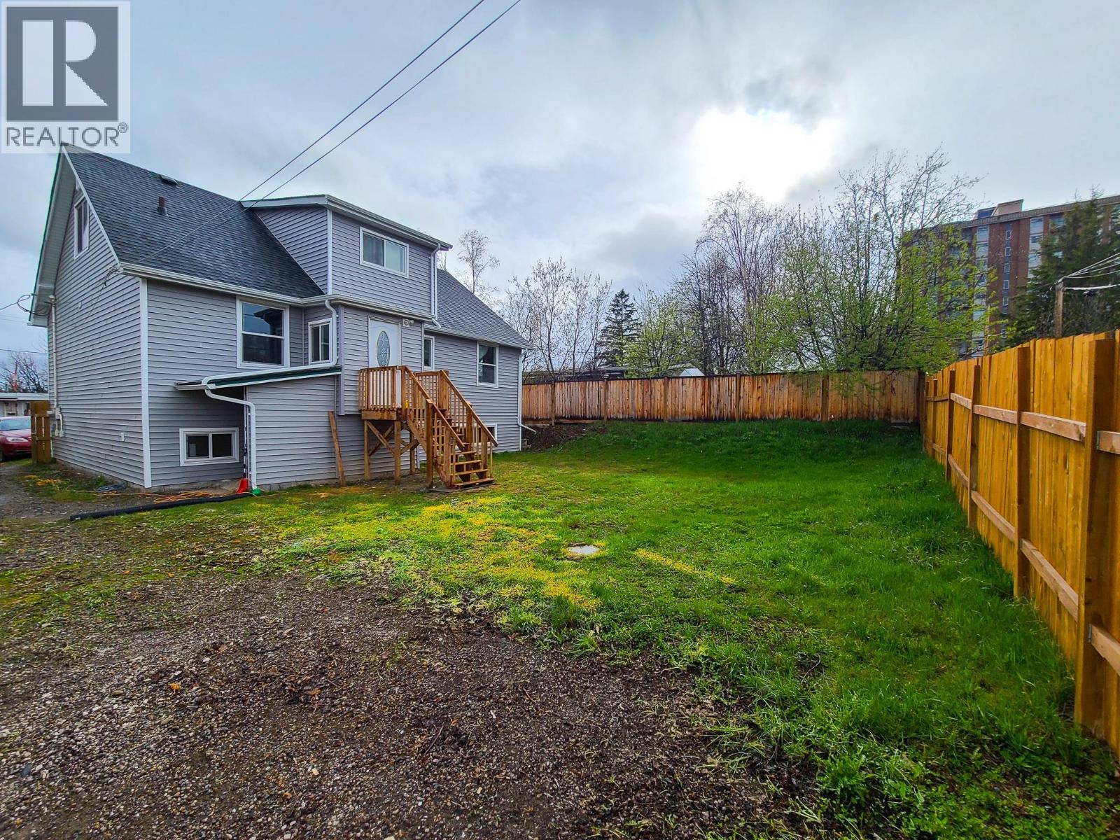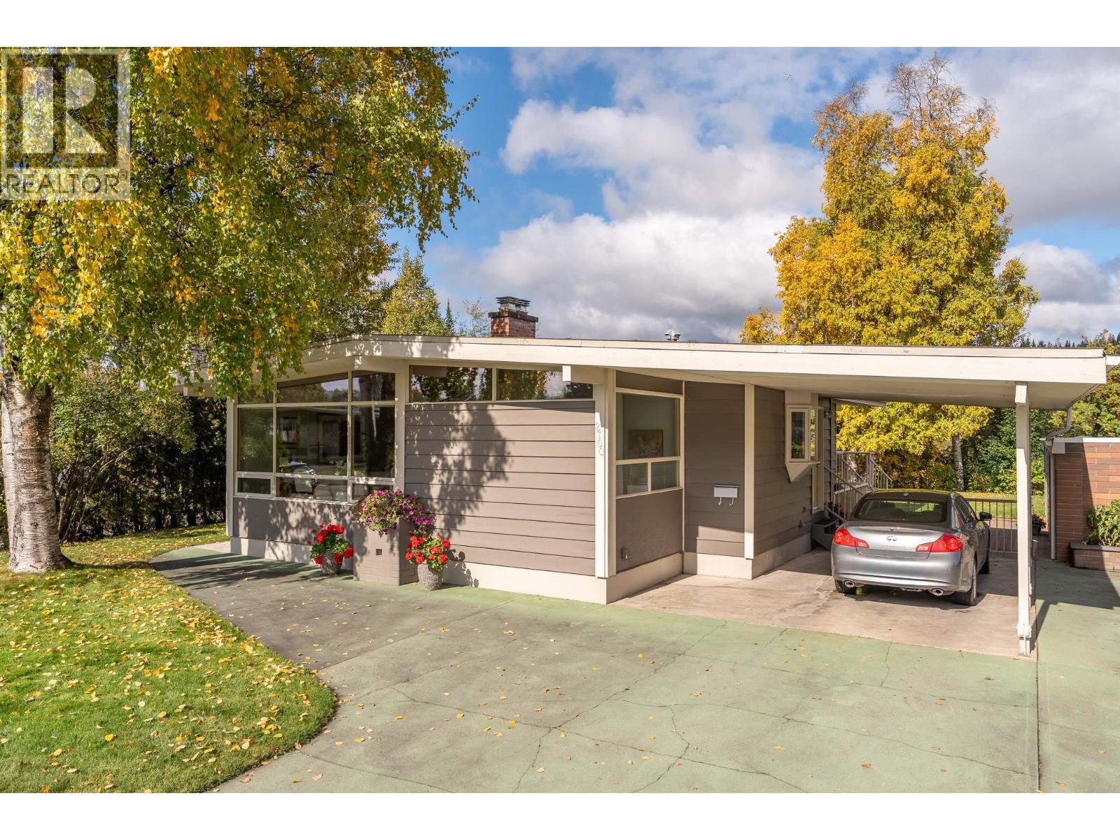- Houseful
- BC
- Prince George
- Central Hart
- 2329 Mctavish Rd
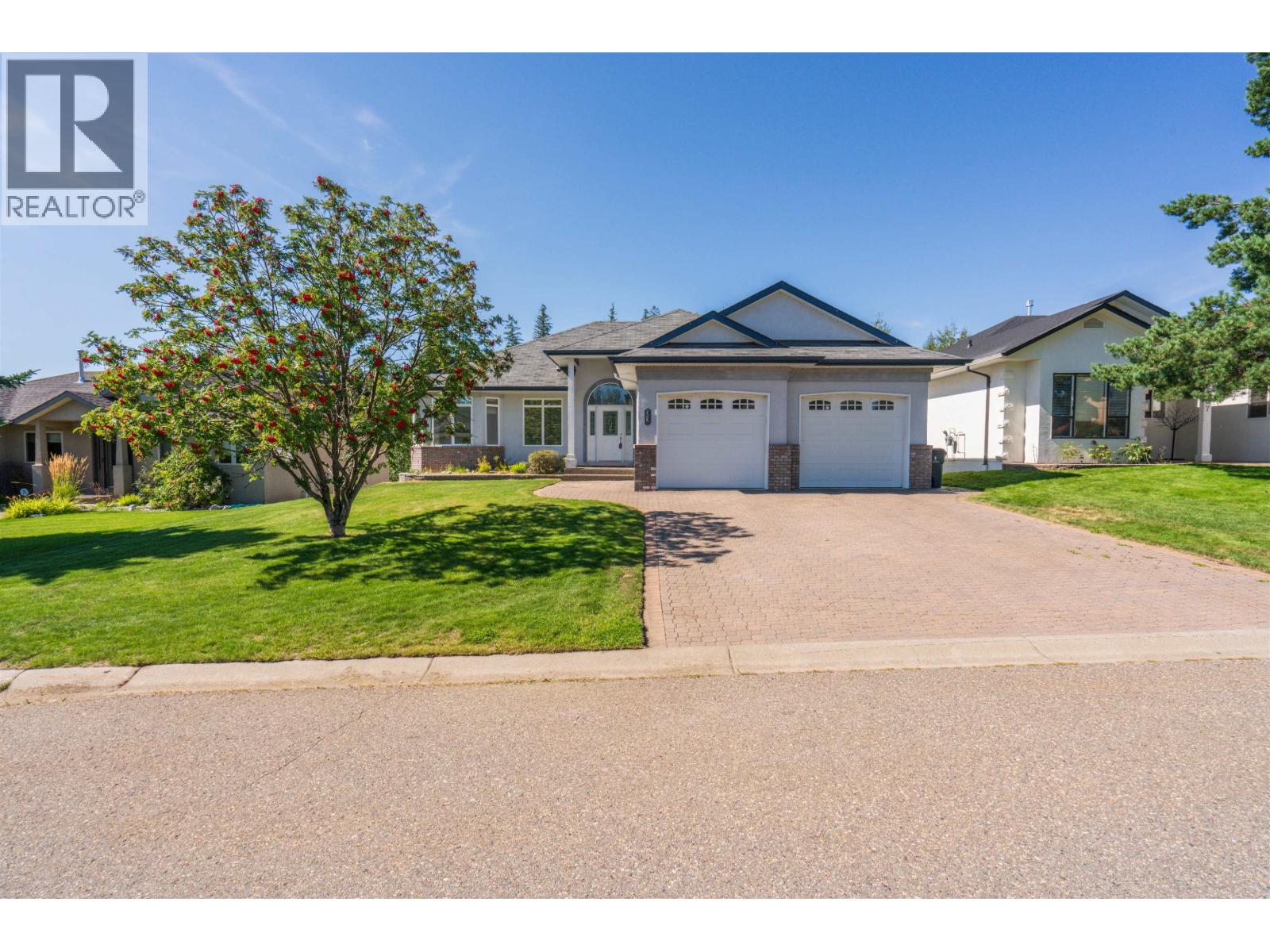
2329 Mctavish Rd
2329 Mctavish Rd
Highlights
Description
- Home value ($/Sqft)$222/Sqft
- Time on Houseful53 days
- Property typeSingle family
- Neighbourhood
- Median school Score
- Year built2004
- Garage spaces2
- Mortgage payment
* PREC - Personal Real Estate Corporation. Beautiful rancher backing onto Aberdeen Golf Course with over 1,800 sq ft per floor and 9’ ceilings on both levels. The main floor offers 2 bedrooms plus a den, convenient main-floor laundry, and a bright open layout highlighted by a 3-sided fireplace. The walkout basement includes a large bedroom, full bath with steam shower, and rough-in for water/drain to easily add a kitchen or wet bar. Outdoor living shines with a covered deck featuring a built-in radiant heater, a stone patio below, and in-ground sprinklers to keep the yard pristine. Radiant in-floor heating runs throughout the home and oversized double garage. With comfort, flexibility, and a prime golf course setting, this home is an exceptional find. Information not to be relied upon without independent verification. (id:63267)
Home overview
- Heat source Natural gas
- Heat type Hot water, radiant/infra-red heat
- # total stories 2
- Roof Conventional
- # garage spaces 2
- Has garage (y/n) Yes
- # full baths 3
- # total bathrooms 3.0
- # of above grade bedrooms 3
- Has fireplace (y/n) Yes
- Lot dimensions 7879
- Lot size (acres) 0.18512689
- Listing # R3041643
- Property sub type Single family residence
- Status Active
- Wine cellar 2.972m X 2.921m
Level: Basement - Storage 6.096m X 2.921m
Level: Basement - 3rd bedroom 5.283m X 3.683m
Level: Basement - Recreational room / games room 8.636m X 4.724m
Level: Basement - Kitchen 4.318m X 4.191m
Level: Main - Office 3.378m X 3.124m
Level: Main - Foyer 3.175m X 2.464m
Level: Main - Laundry 2.54m X 2.235m
Level: Main - Living room 4.877m X 3.962m
Level: Main - 2nd bedroom 3.277m X 2.769m
Level: Main - Dining room 3.988m X 2.642m
Level: Main - Primary bedroom 6.121m X 4.115m
Level: Main
- Listing source url Https://www.realtor.ca/real-estate/28792917/2329-mctavish-road-prince-george
- Listing type identifier Idx

$-2,160
/ Month









