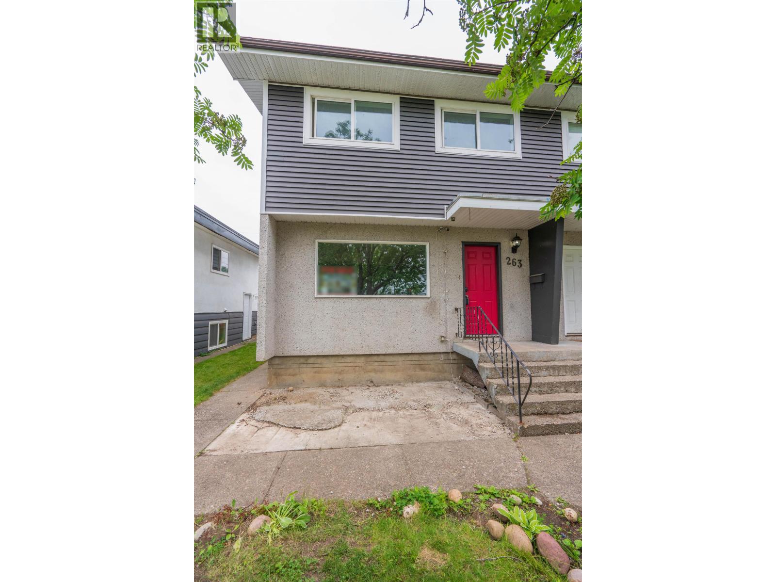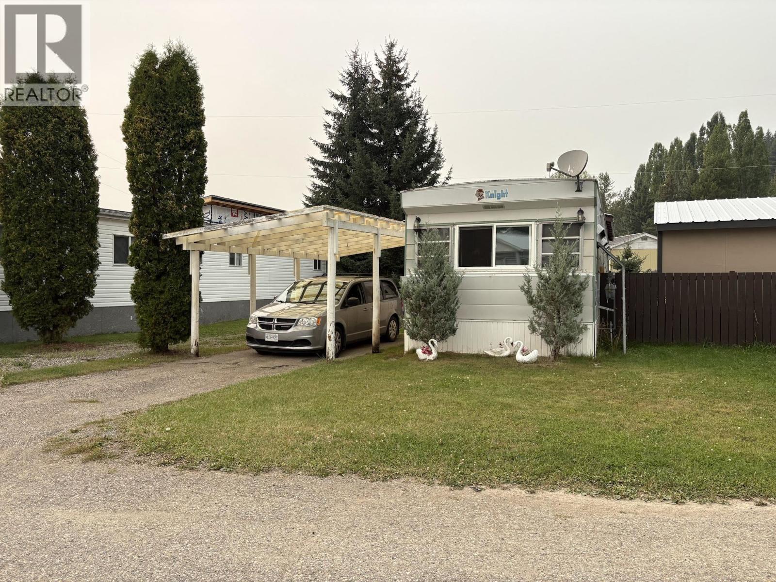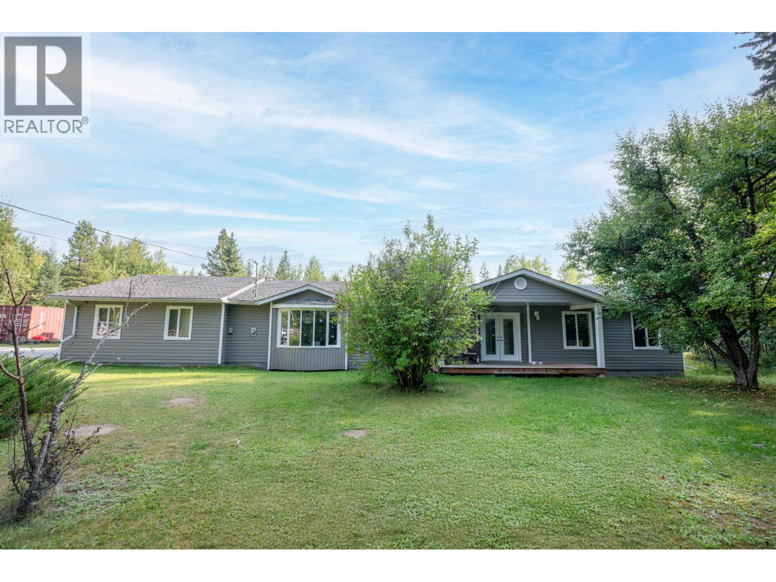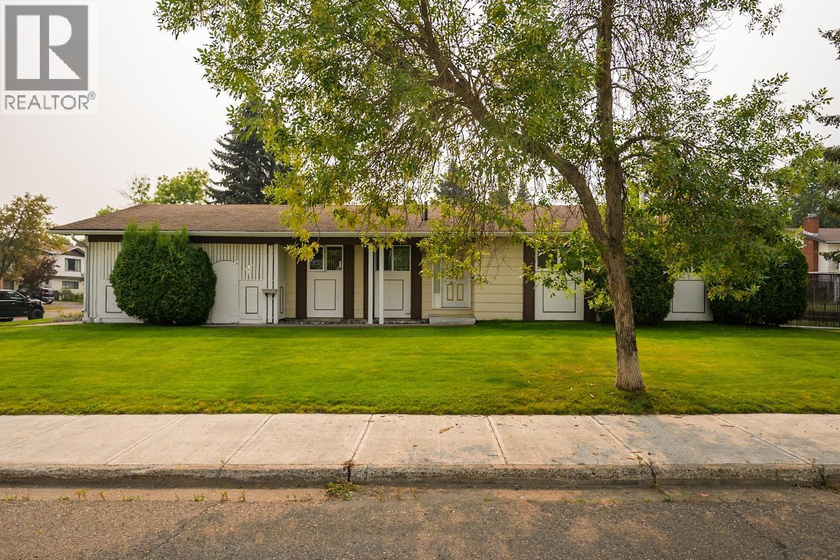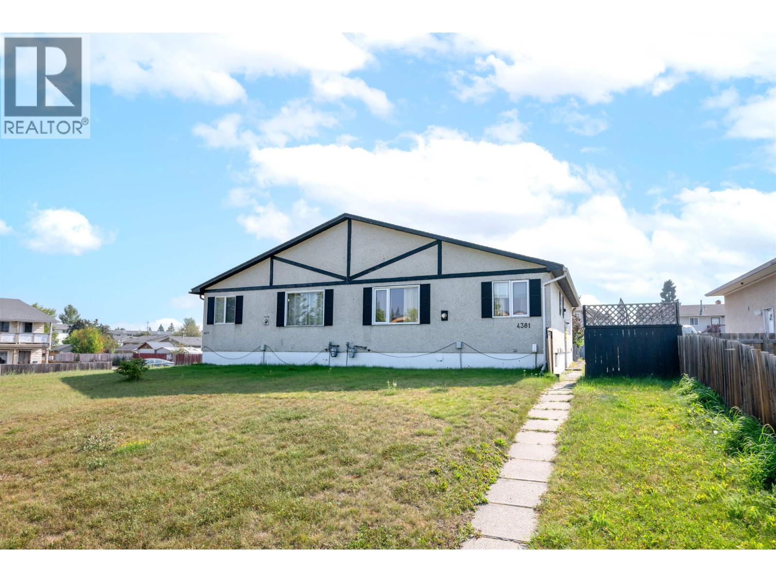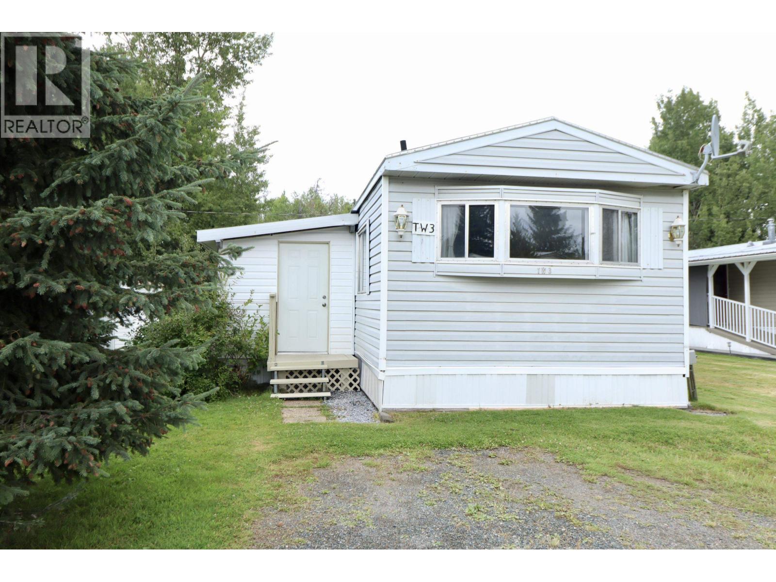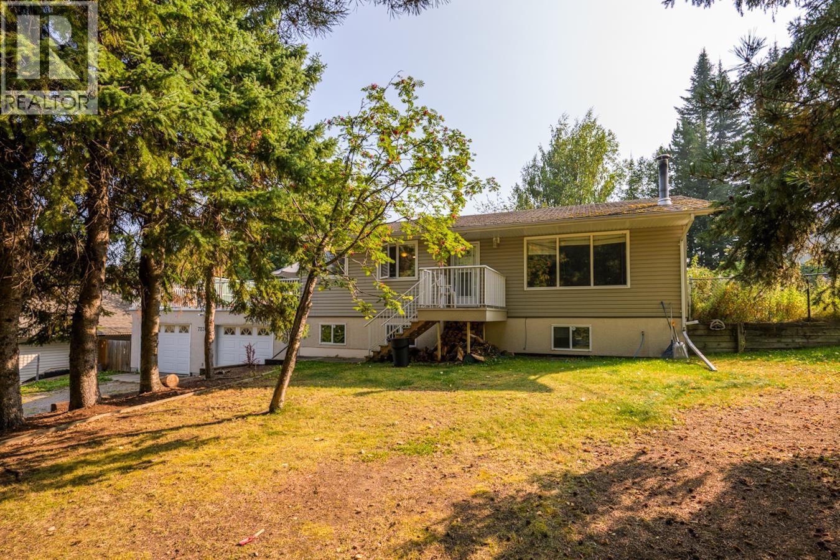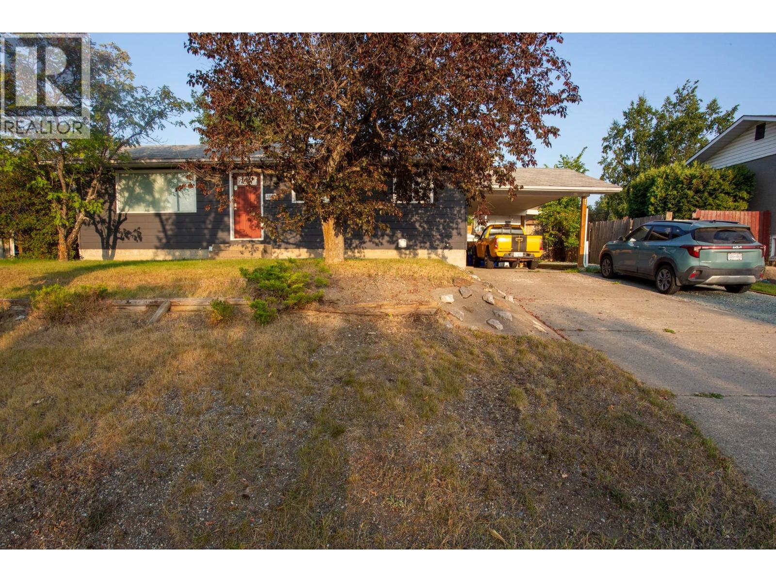- Houseful
- BC
- Prince George
- Central Hart
- 2361 Hart Hwy
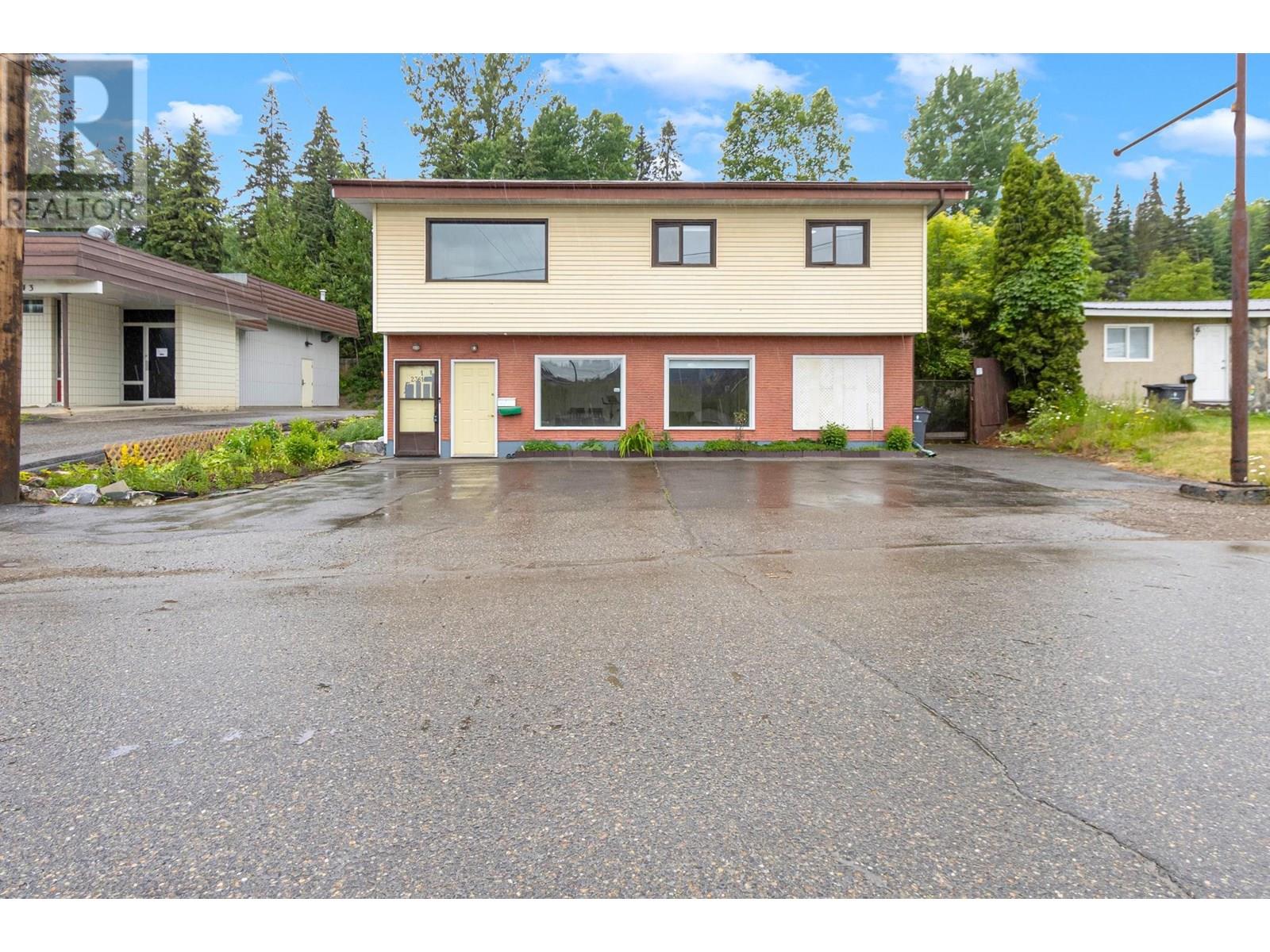
2361 Hart Hwy
2361 Hart Hwy
Highlights
Description
- Home value ($/Sqft)$180/Sqft
- Time on Houseful70 days
- Property typeSingle family
- Neighbourhood
- Median school Score
- Year built1960
- Mortgage payment
Here's a move-in-ready home conveniently located close to city centre. The upper main floor has three bedrooms, a bathroom with 2 sinks, convenient main floor laundry and has been freshly updated throughout. The ground level basement is nice and bright with big front windows, there's a two-piece bathroom, a cooler room two separate entrances and room for another laundry room. Outside you will find a private fenced back yard with a big sundeck, a 16'x24' detached garage, sheds plus a paved driveway with lots of parking. The RT2-2 unit residential zoning allows for single family, 2 unit housing and more uses plus it has 200A, 3-phase power (to be verified if important) and was formerly zoned commercial so there could be potential for a home business, daycare or commercial use if desired. (id:55581)
Home overview
- Heat source Natural gas
- Heat type Forced air
- # total stories 2
- Roof Conventional
- Has garage (y/n) Yes
- # full baths 2
- # total bathrooms 2.0
- # of above grade bedrooms 3
- Lot dimensions 7405
- Lot size (acres) 0.17398967
- Building size 2504
- Listing # R3020977
- Property sub type Single family residence
- Status Active
- Other 4.369m X Measurements not available
Level: Basement - Other 4.47m X 2.286m
Level: Basement - Cold room 2.311m X 2.438m
Level: Basement - Recreational room / games room 4.674m X 8.23m
Level: Basement - Other 3.353m X 4.166m
Level: Basement - Storage 1.702m X 2.159m
Level: Basement - 2nd bedroom 3.454m X 3.658m
Level: Main - Living room 4.42m X 4.191m
Level: Main - Kitchen 3.454m X 3.048m
Level: Main - Primary bedroom 3.454m X 3.658m
Level: Main - Dining room 2.337m X 1.727m
Level: Main - 3rd bedroom 3.226m X 2.743m
Level: Main - Laundry 3.277m X 3.531m
Level: Main
- Listing source url Https://www.realtor.ca/real-estate/28533702/2361-hart-highway-prince-george
- Listing type identifier Idx

$-1,200
/ Month




