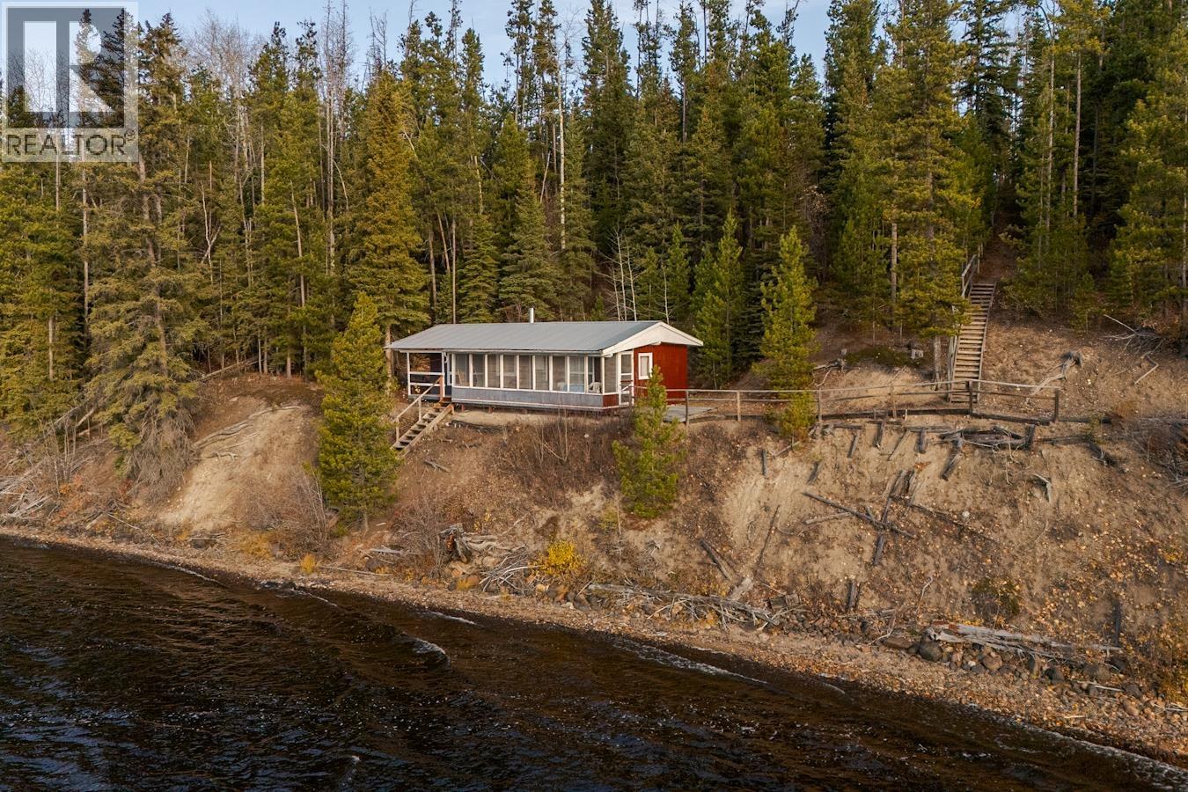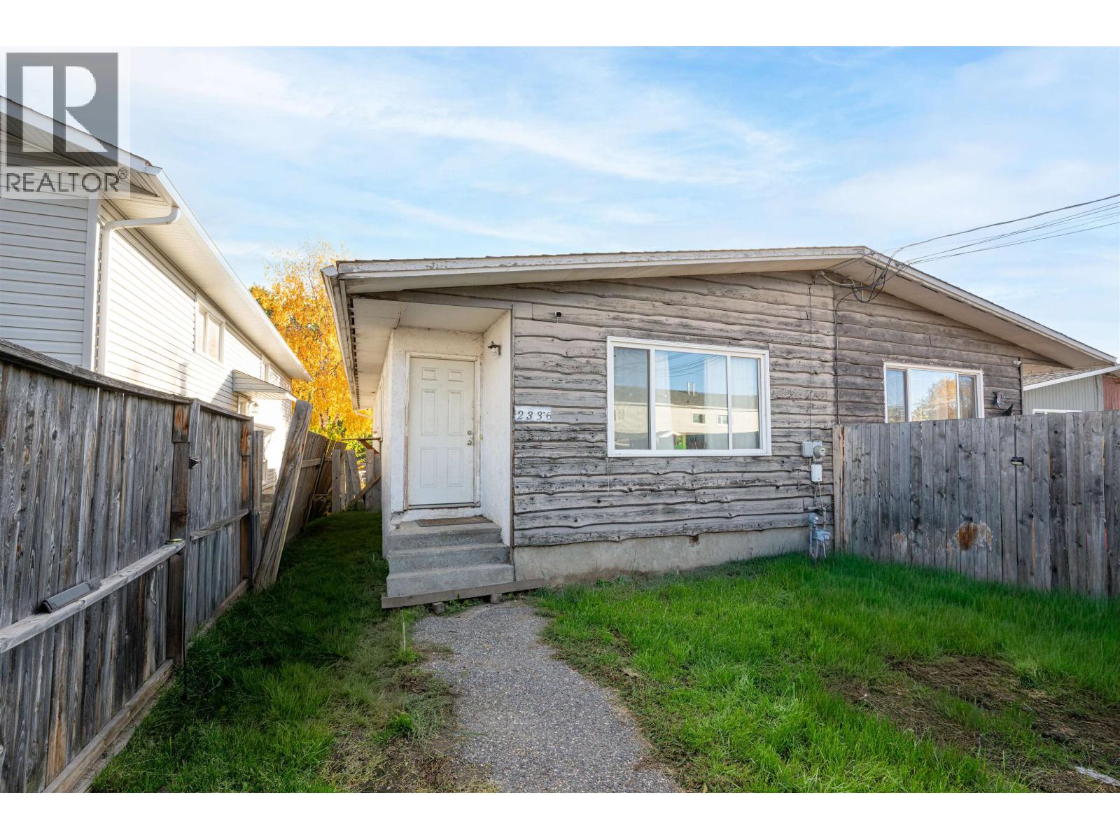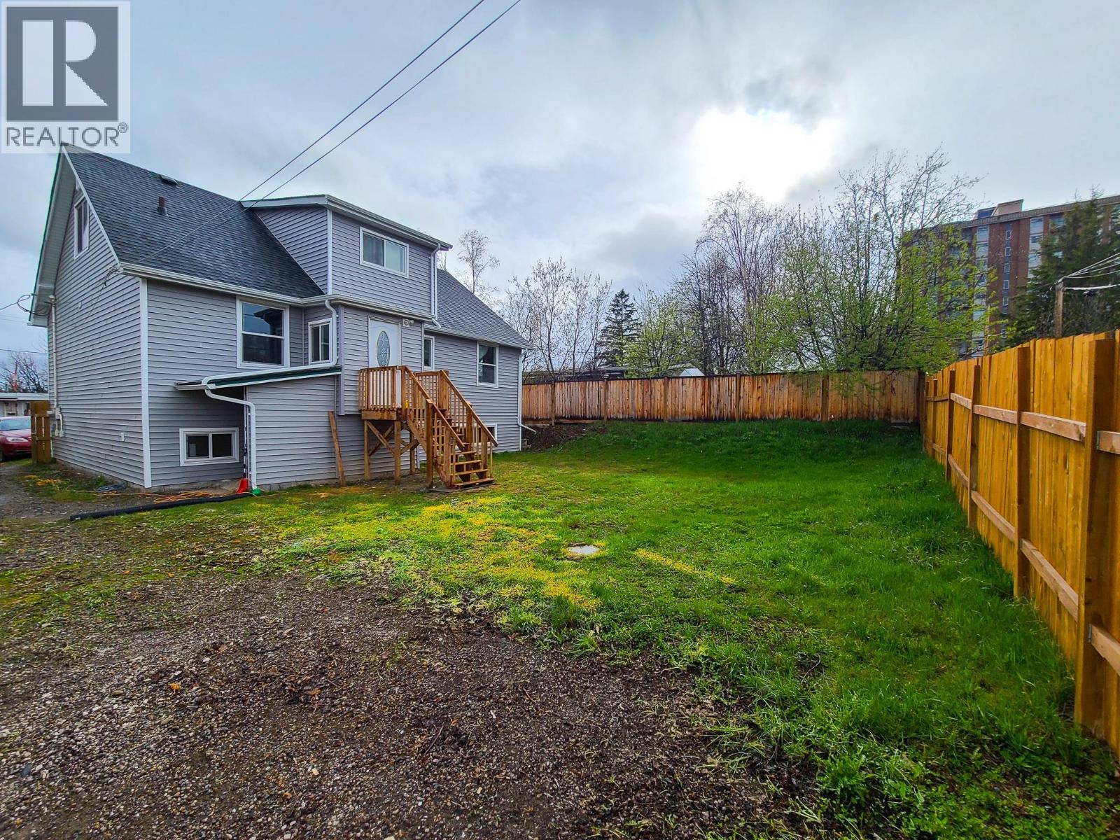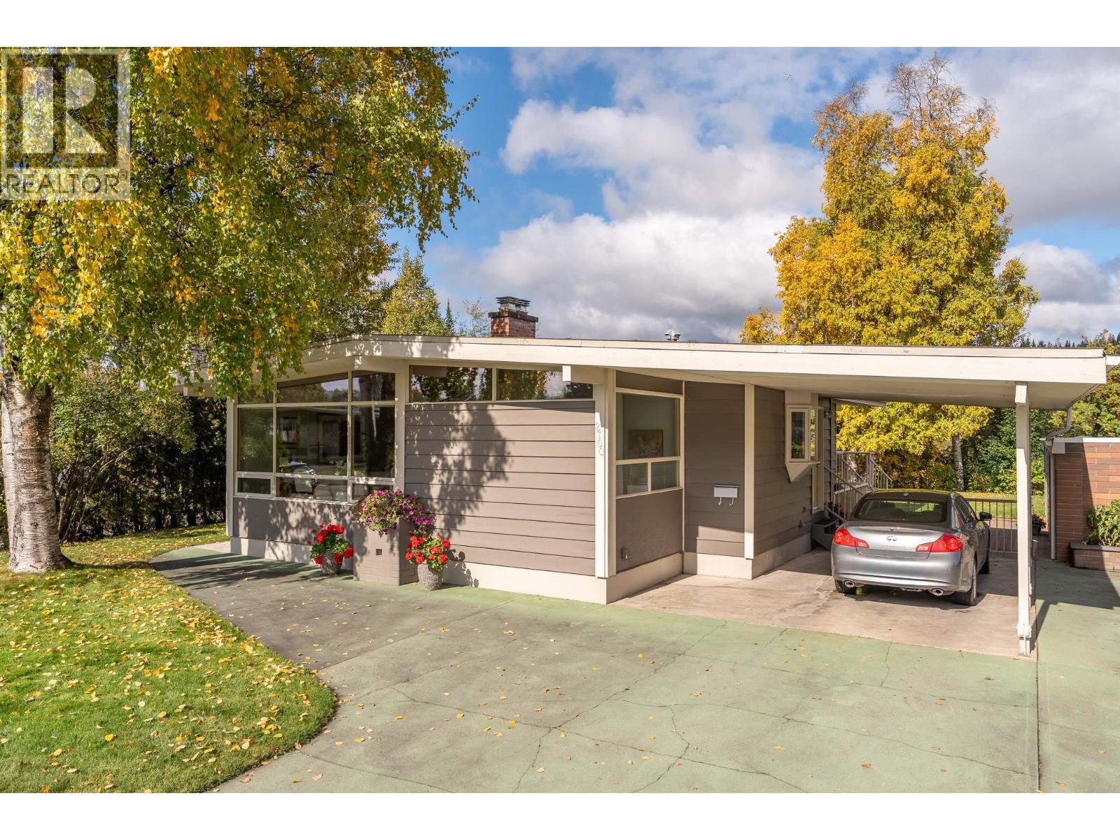- Houseful
- BC
- Prince George
- Central Hart
- 2362 Mctavish Rd
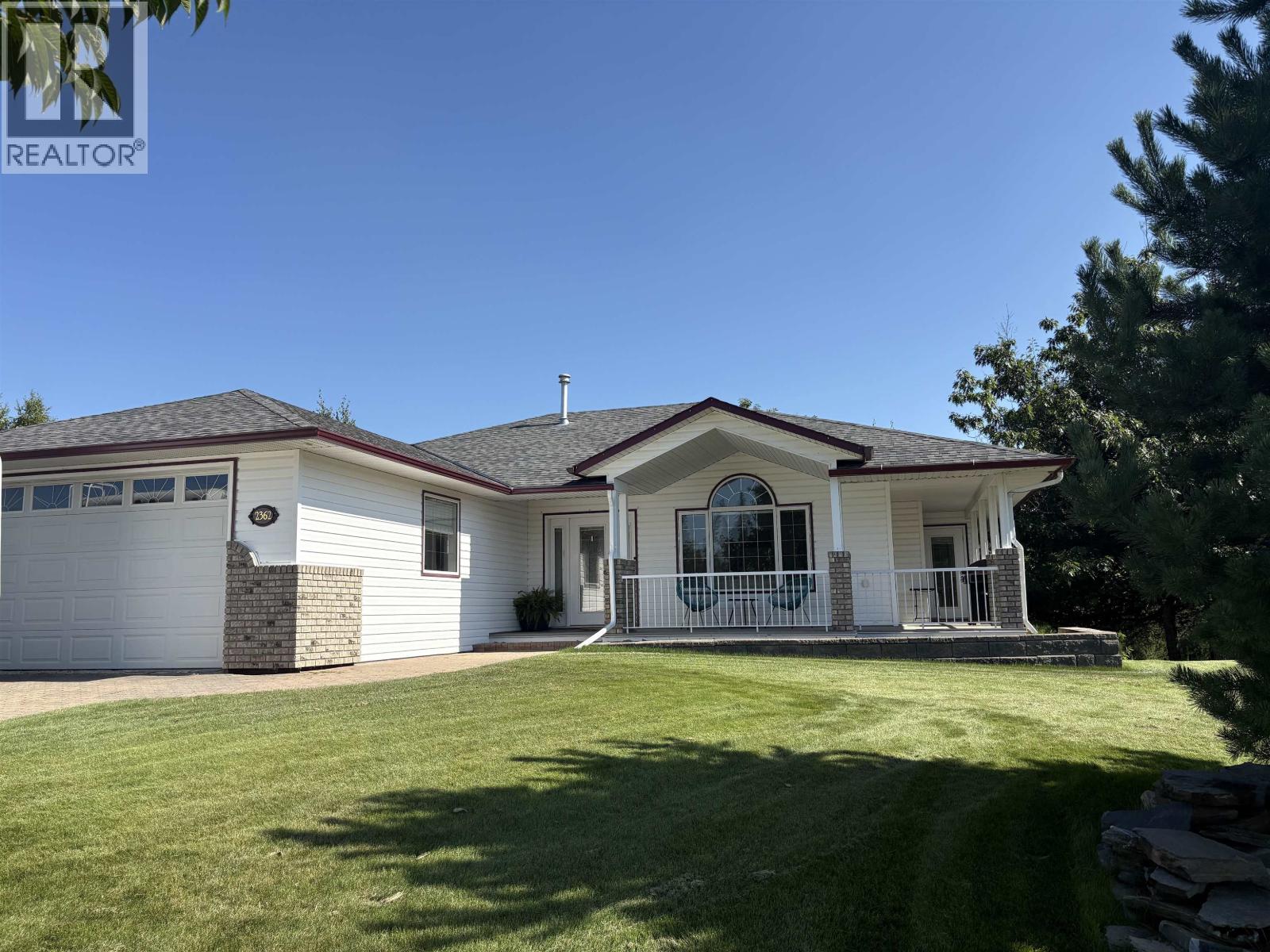
Highlights
This home is
62%
Time on Houseful
56 Days
School rated
7.2/10
Prince George
1.41%
Description
- Home value ($/Sqft)$252/Sqft
- Time on Houseful56 days
- Property typeSingle family
- StyleRanch
- Neighbourhood
- Median school Score
- Year built2000
- Garage spaces2
- Mortgage payment
Check out this spacious rancher with walk out basement offering some of the best views of Aberdeen Golf Course. The main floor provides lots of room to entertain, large living and dining rooms, the kitchen and adjoining family room look out over the golf course. The primary bedroom with walk in closet, huge ensuite bath and Juliet balcony is a true sanctuary. A second bedroom, main floor bathroom and laundry finish off the main floor. Downstairs offers two large bedrooms, a third bathroom, den, and a huge great room with large windows and doors leading to the covered patio area. Plenty of room both inside and out for easy, comfortable living. Move right in and enjoy or add your own touch to make this home really shine! (id:63267)
Home overview
Amenities / Utilities
- Heat source Natural gas
- Heat type Forced air
Exterior
- # total stories 2
- Roof Conventional
- # garage spaces 2
- Has garage (y/n) Yes
Interior
- # full baths 3
- # total bathrooms 3.0
- # of above grade bedrooms 4
Lot/ Land Details
- Lot dimensions 9461
Overview
- Lot size (acres) 0.22229794
- Listing # R3040512
- Property sub type Single family residence
- Status Active
Rooms Information
metric
- Great room 10.668m X 4.623m
Level: Basement - 4th bedroom 4.572m X 2.845m
Level: Basement - Den 3.353m X 2.794m
Level: Basement - 3rd bedroom 4.623m X 3.785m
Level: Basement - Kitchen 3.531m X 3.48m
Level: Main - Foyer 2.184m X 1.93m
Level: Main - Laundry 1.854m X 2.057m
Level: Main - Dining room 2.896m X 2.438m
Level: Main - Living room 4.42m X 3.505m
Level: Main - Other 2.464m X 1.524m
Level: Main - Family room 4.267m X 4.115m
Level: Main - 2nd bedroom 3.734m X 3.124m
Level: Main - Primary bedroom 5.359m X 4.572m
Level: Main
SOA_HOUSEKEEPING_ATTRS
- Listing source url Https://www.realtor.ca/real-estate/28777459/2362-mctavish-road-prince-george
- Listing type identifier Idx
The Home Overview listing data and Property Description above are provided by the Canadian Real Estate Association (CREA). All other information is provided by Houseful and its affiliates.

Lock your rate with RBC pre-approval
Mortgage rate is for illustrative purposes only. Please check RBC.com/mortgages for the current mortgage rates
$-1,917
/ Month25 Years fixed, 20% down payment, % interest
$
$
$
%
$
%

Schedule a viewing
No obligation or purchase necessary, cancel at any time
Nearby Homes
Real estate & homes for sale nearby









