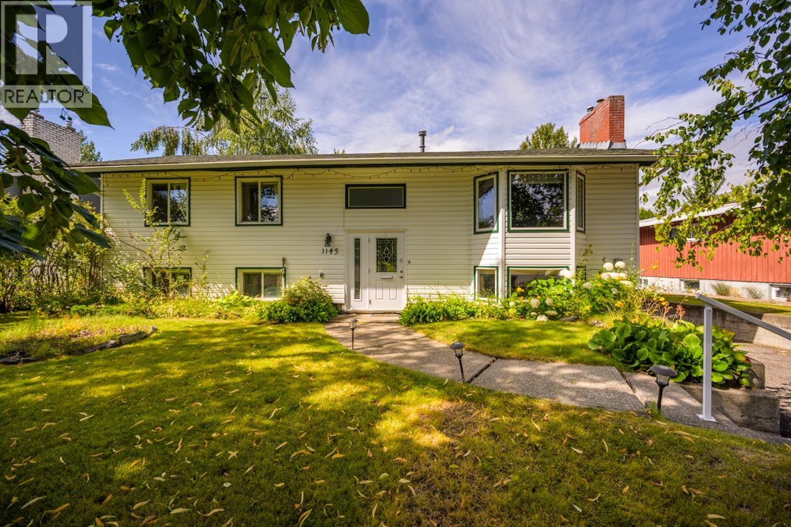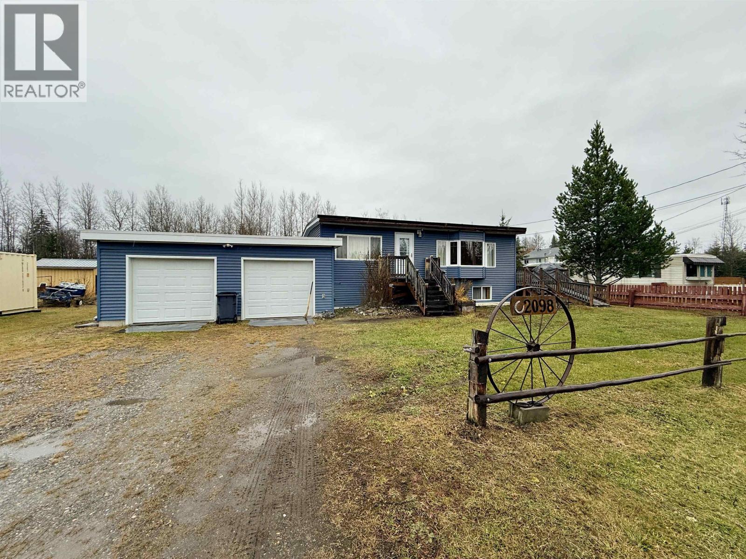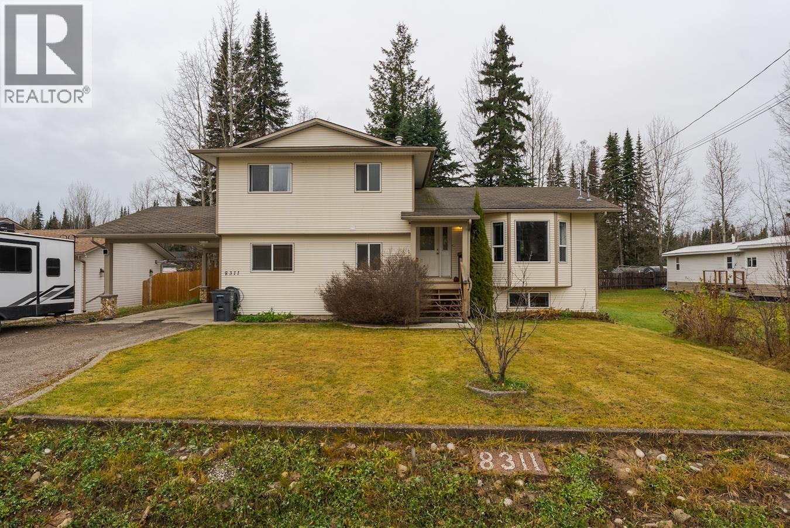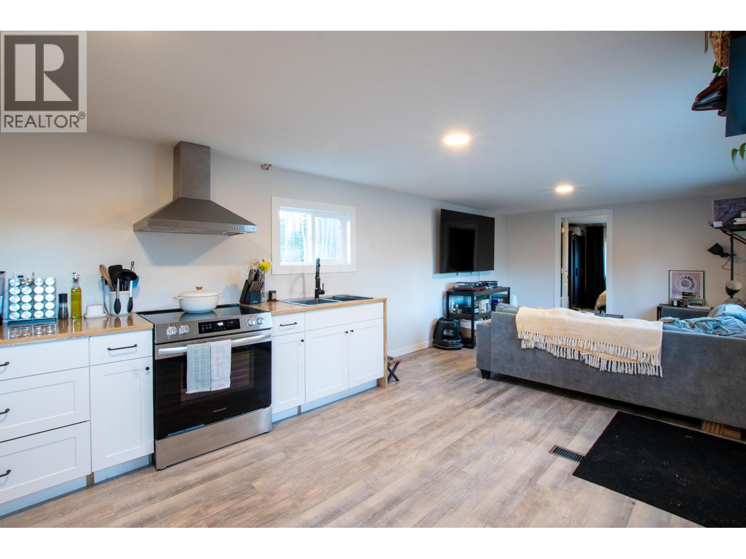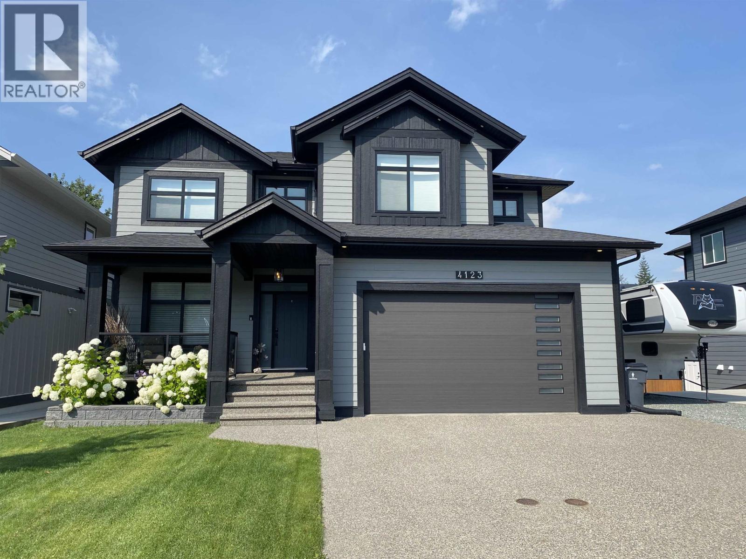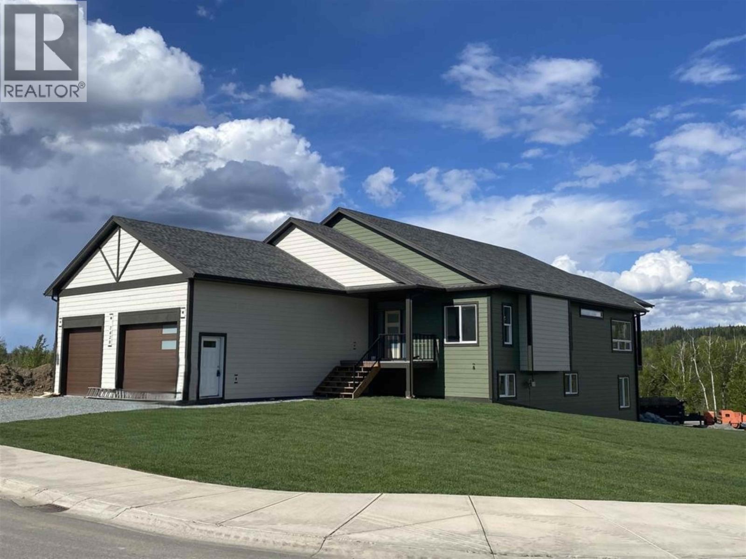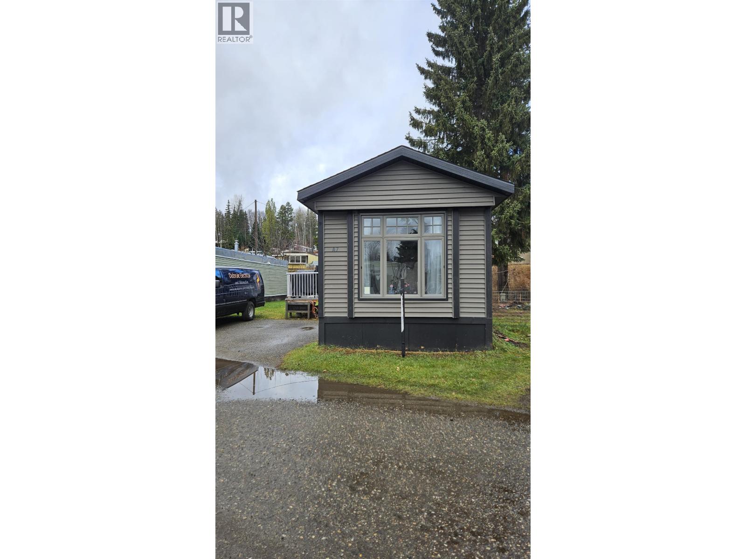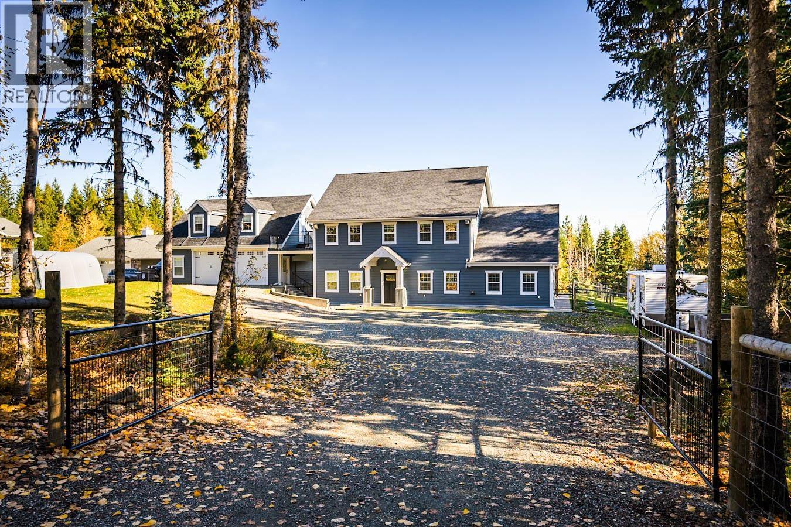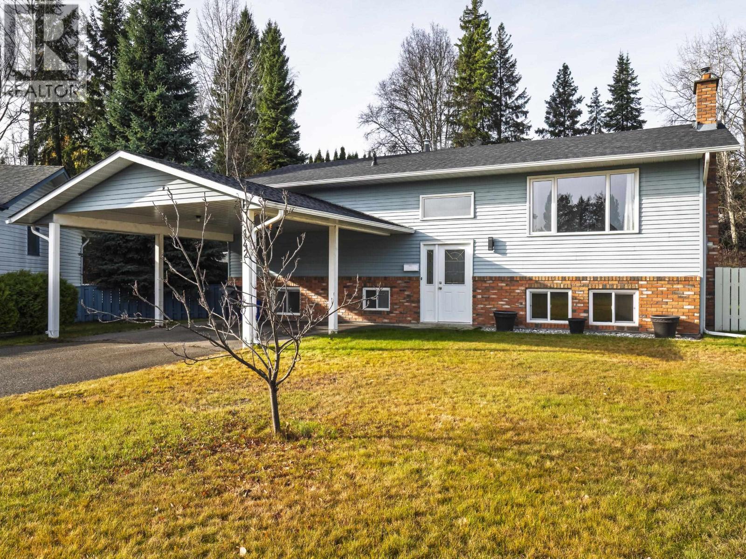- Houseful
- BC
- Prince George
- Crescents
- 2365 Laurier Cres
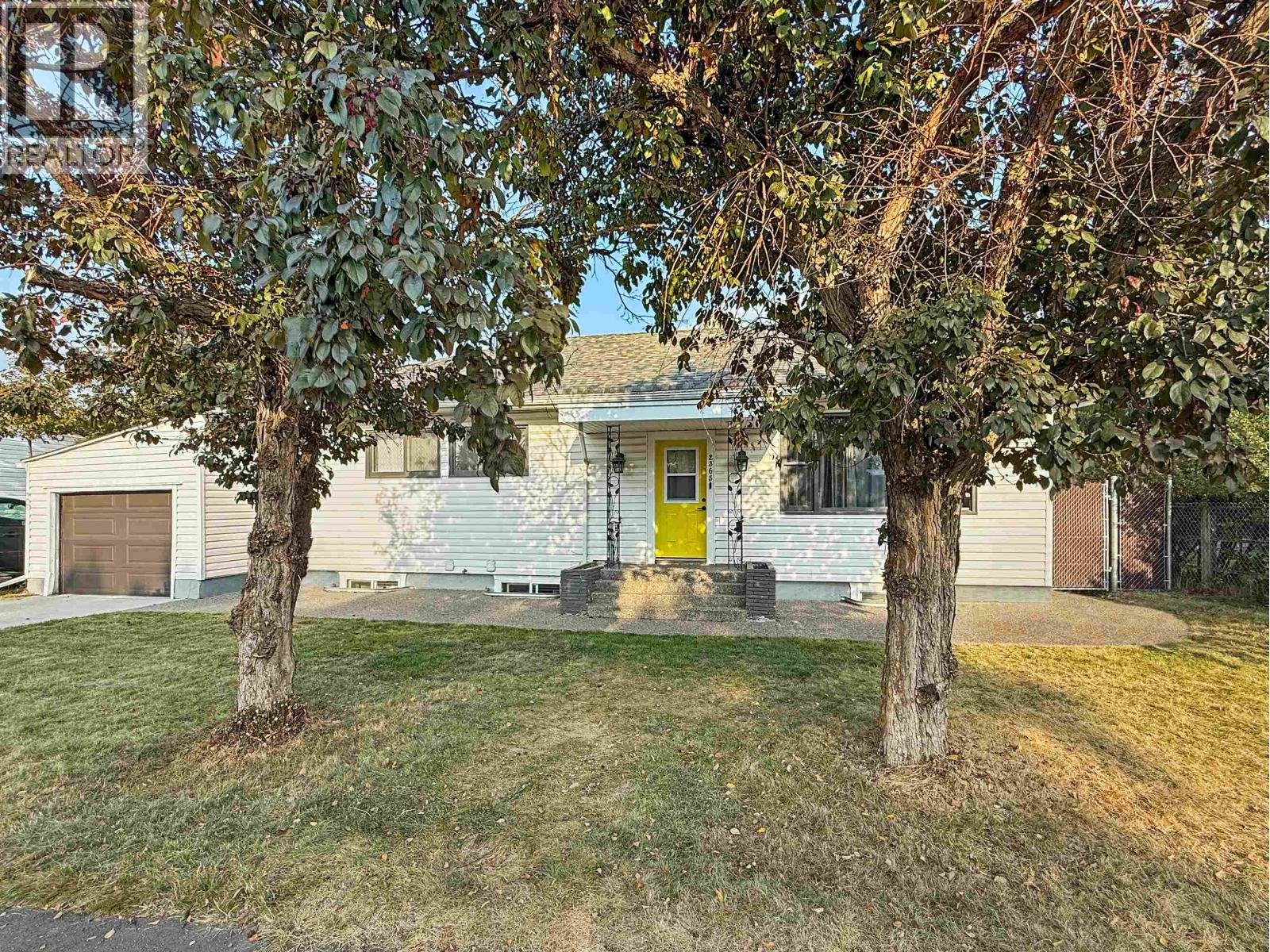
Highlights
Description
- Home value ($/Sqft)$246/Sqft
- Time on Houseful47 days
- Property typeSingle family
- Neighbourhood
- Median school Score
- Year built1947
- Garage spaces1
- Mortgage payment
CHARMING UPDATED CHARACTER HOME WITH SUITE IN THE CRESCENTS! This 5BR, 2BA home on 2 lots blends heritage charm with smart updates. Main floor features high ceilings, open living/dining/kitchen with exposed brick, original hardwood, tiled accents, 3BRs, semi-updated bath, and laundry. Bright 2BR basement suite (2019) offers maple kitchen with island, 5 cut-in windows, covered entry, laundry, and modern bath. 2018-19 renos replaced roof, boiler, garage door/opener, all appliances, updated plumbing, added radiant in-floor heat, plus floor & garage wall insulation. Inside stairs removed. Fully fenced yard has patios & shed. Parking for 5: driveway, garage & 3 lane spots. Both units vacant Nov. 1. Previous Rental Income: $1800 up/$1365 dn (utils incl). Walk to downtown, Parkwood, hospital & schools! (id:63267)
Home overview
- Heat type Hot water, radiant/infra-red heat
- # total stories 2
- Roof Conventional
- # garage spaces 1
- Has garage (y/n) Yes
- # full baths 2
- # total bathrooms 2.0
- # of above grade bedrooms 5
- Lot dimensions 6930
- Lot size (acres) 0.16282895
- Listing # R3048843
- Property sub type Single family residence
- Status Active
- Foyer 1.219m X 1.372m
Level: Main - Dining room 2.769m X 2.235m
Level: Main - Living room 4.293m X 4.623m
Level: Main - 2nd bedroom 2.159m X 2.972m
Level: Main - Kitchen 4.318m X 2.464m
Level: Main - 3rd bedroom 2.286m X 2.972m
Level: Main - Foyer 1.245m X 1.067m
Level: Main - Laundry 2.159m X 2.794m
Level: Main - Primary bedroom 3.556m X 3.683m
Level: Main
- Listing source url Https://www.realtor.ca/real-estate/28872496/2365-laurier-crescent-prince-george
- Listing type identifier Idx

$-1,333
/ Month

