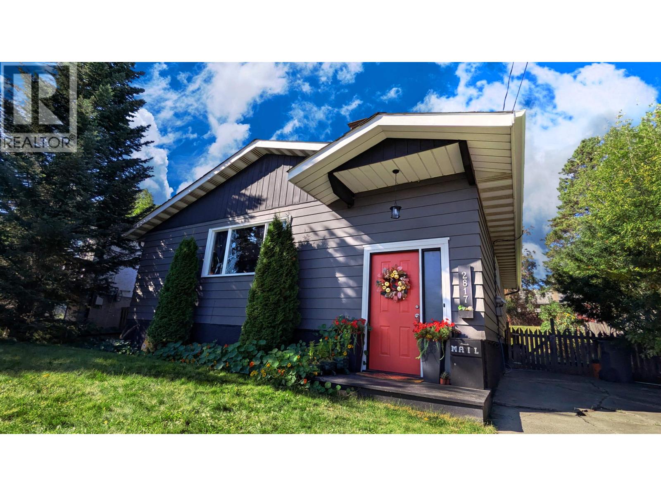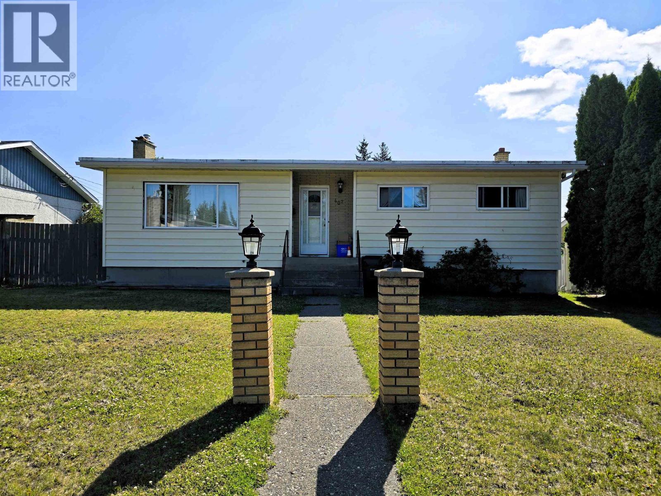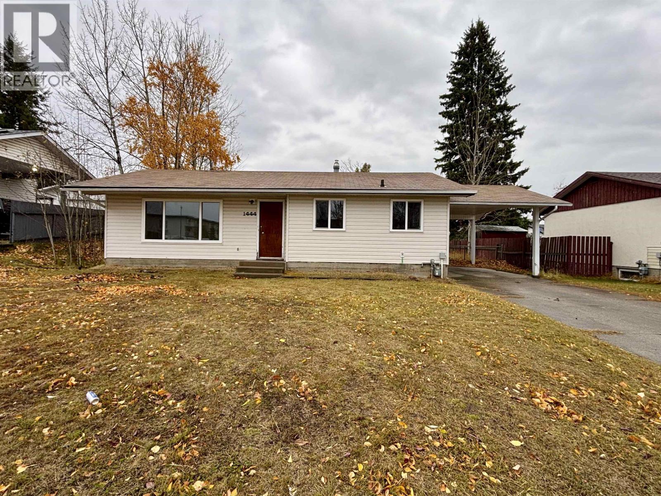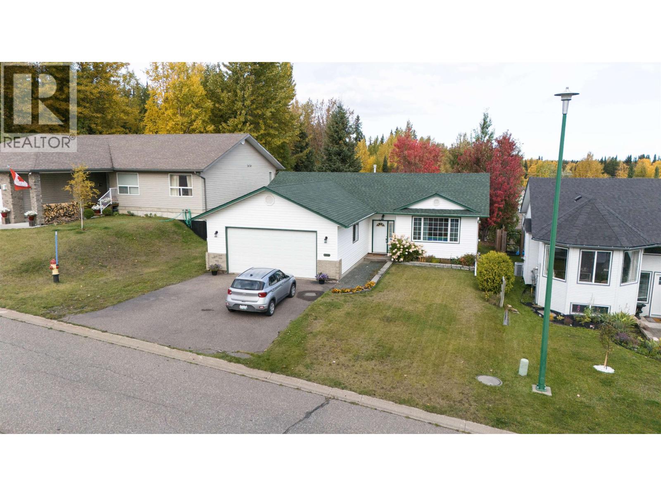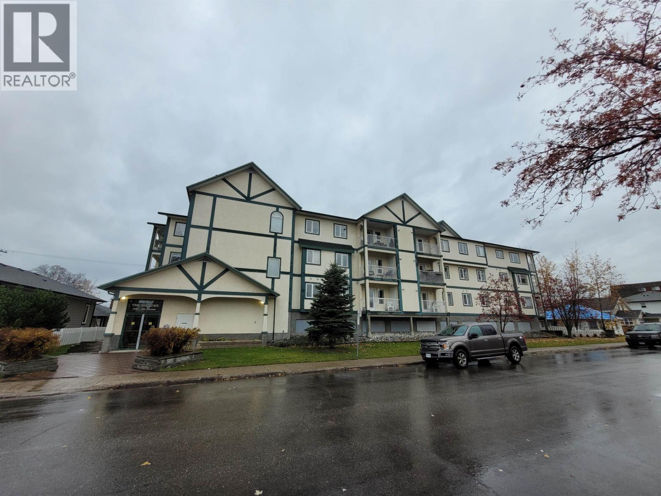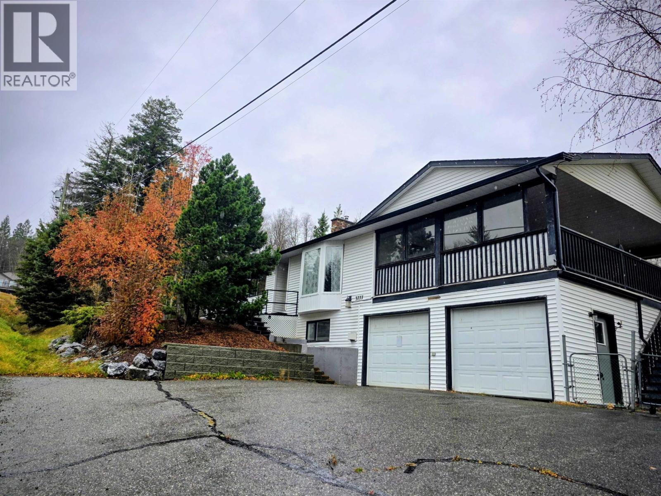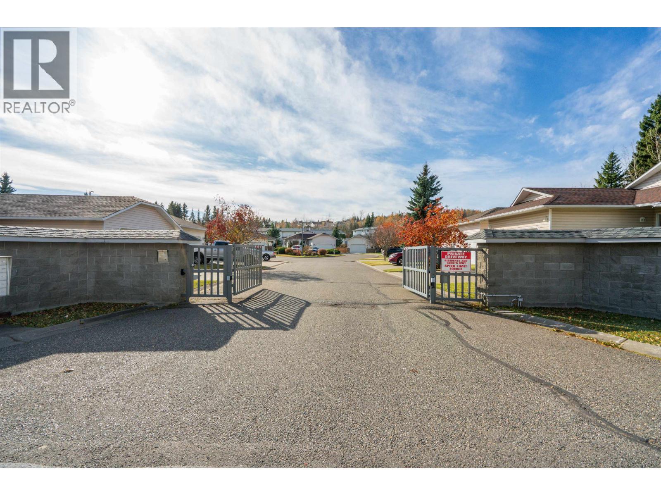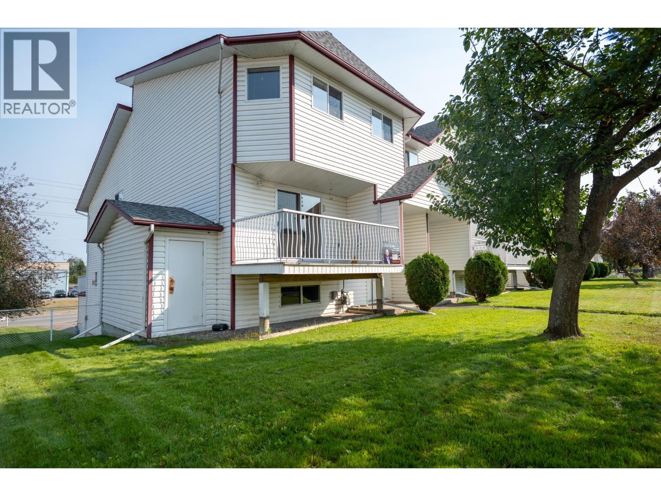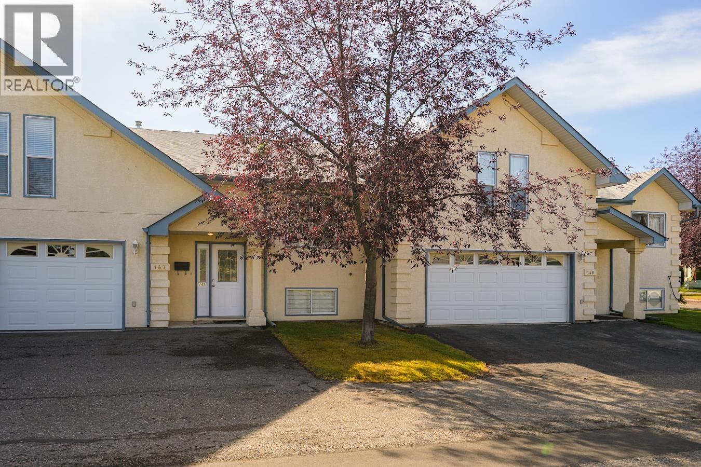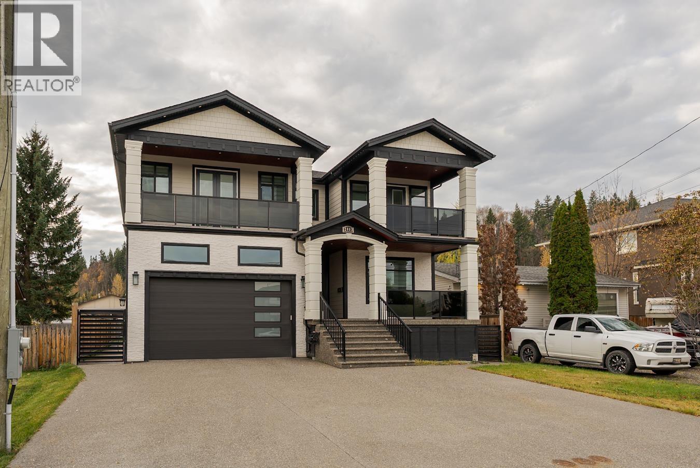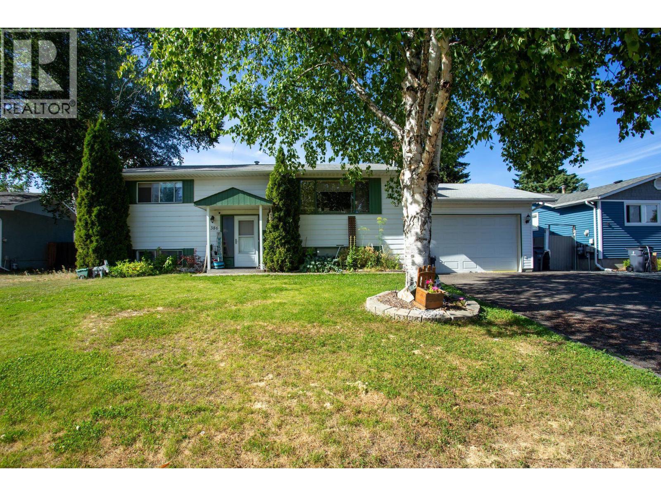- Houseful
- BC
- Prince George
- Crescents
- 2438 Mcbride Cres

Highlights
Description
- Home value ($/Sqft)$255/Sqft
- Time on Houseful46 days
- Property typeSingle family
- Neighbourhood
- Median school Score
- Year built1976
- Mortgage payment
* PREC - Personal Real Estate Corporation. First time ever hitting MLS - cherished one owner home, lovingly maintained with pride and now ready for its next chapter. Featuring 5 bedrooms, 3 bathrooms, vaulted ceilings in the living room and over 1200 square feet on the main floor, this home was built for easy daily living and family gatherings. The functional layout offers excellent suite potential with roughed-in plumbing and a separate outside basement entrance. New roof on both the house and garage in 2024. Outside, a 24’ x 25’ detached garage with lane access, private yard with fruit trees and gardening space set the stage for endless summer activities. Just minutes from the hospital, Duchess Park Secondary School, shopping, restaurants and more. This is a great opportunity to own a solid family home in a prime location! (id:63267)
Home overview
- Heat source Natural gas
- Heat type Forced air
- # total stories 2
- Roof Conventional
- Has garage (y/n) Yes
- # full baths 3
- # total bathrooms 3.0
- # of above grade bedrooms 5
- Has fireplace (y/n) Yes
- Lot dimensions 6974
- Lot size (acres) 0.16386278
- Listing # R3045281
- Property sub type Single family residence
- Status Active
- 5th bedroom 2.464m X 3.683m
Level: Basement - Recreational room / games room 4.572m X 7.341m
Level: Basement - Laundry 2.438m X 3.048m
Level: Basement - Storage 0.94m X 2.362m
Level: Basement - 4th bedroom 2.616m X 3.683m
Level: Basement - Family room 3.962m X 3.988m
Level: Basement - Living room 4.293m X 4.75m
Level: Main - Primary bedroom 3.658m X 3.835m
Level: Main - 3rd bedroom 2.464m X 3.277m
Level: Main - 2nd bedroom 2.769m X 3.277m
Level: Main - Kitchen 2.946m X 3.835m
Level: Main - Dining room 2.946m X 3.835m
Level: Main
- Listing source url Https://www.realtor.ca/real-estate/28833317/2438-mcbride-crescent-prince-george
- Listing type identifier Idx

$-1,560
/ Month

