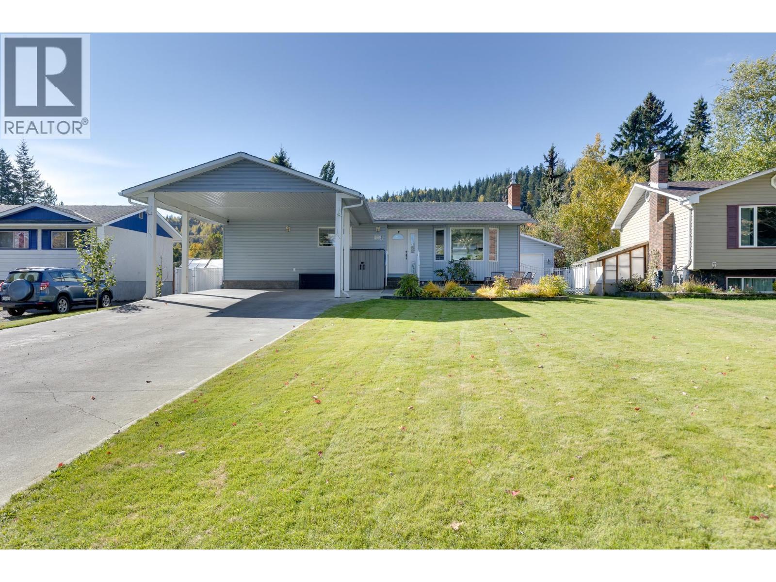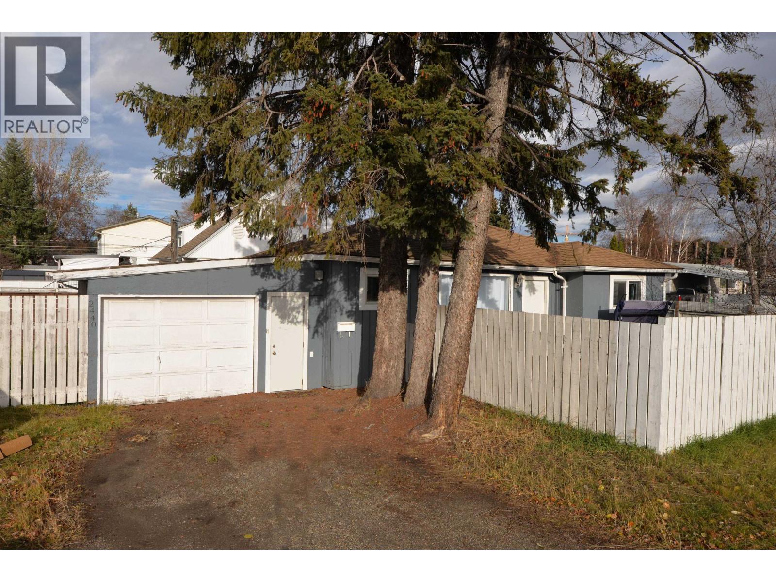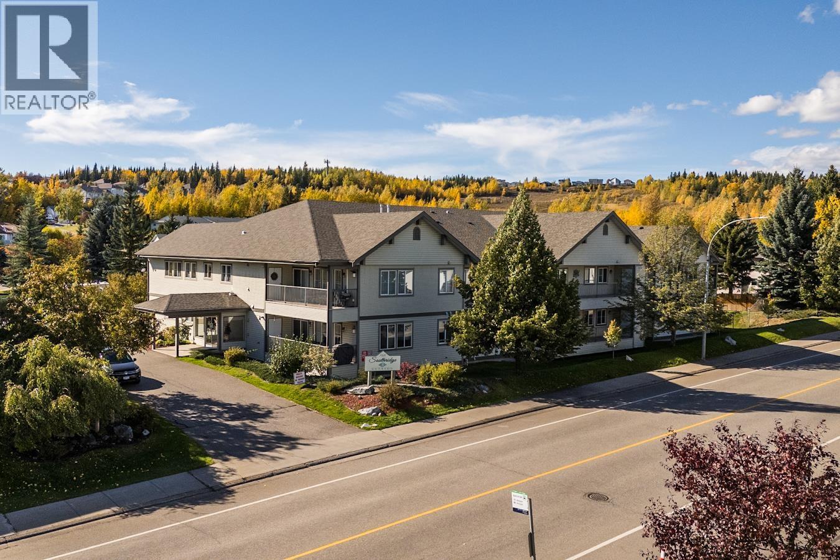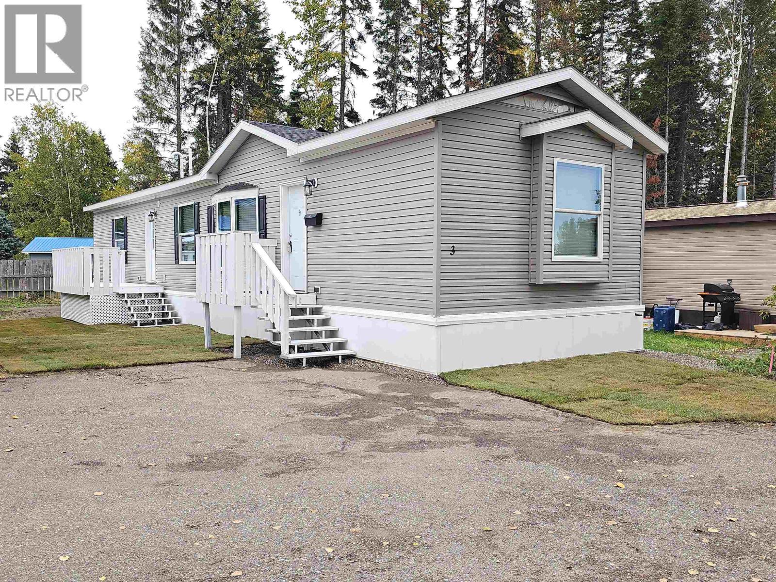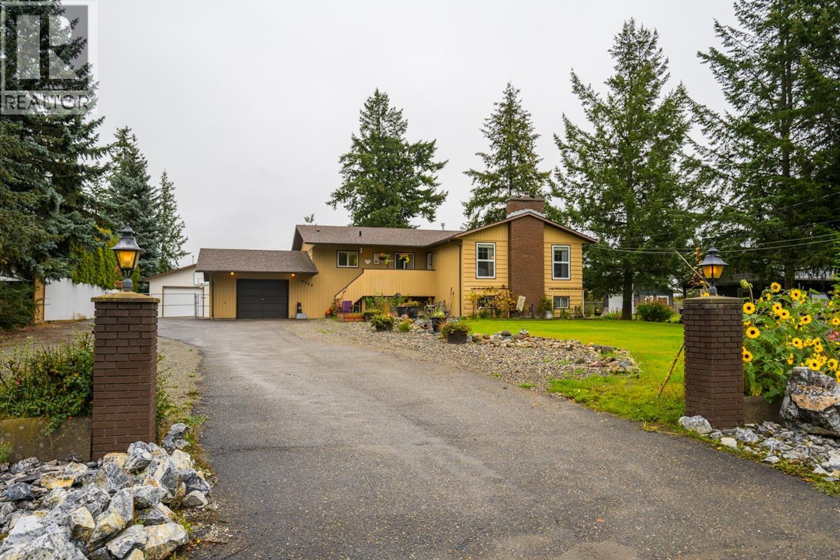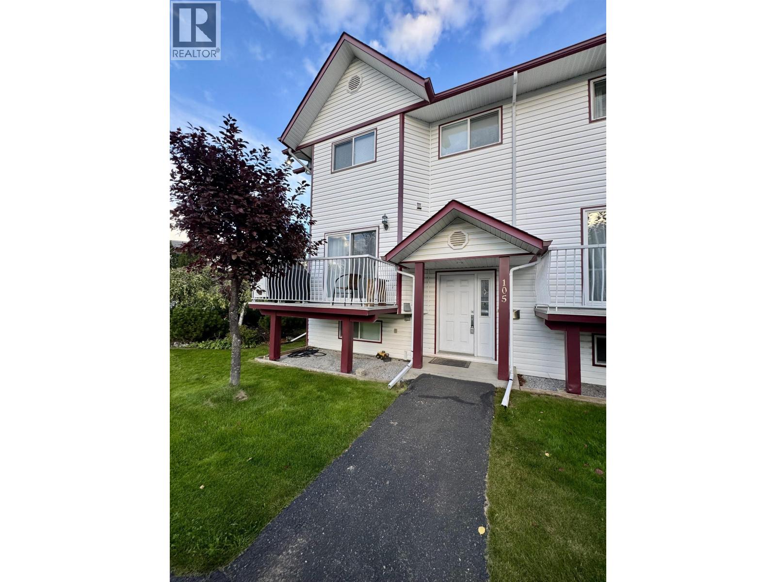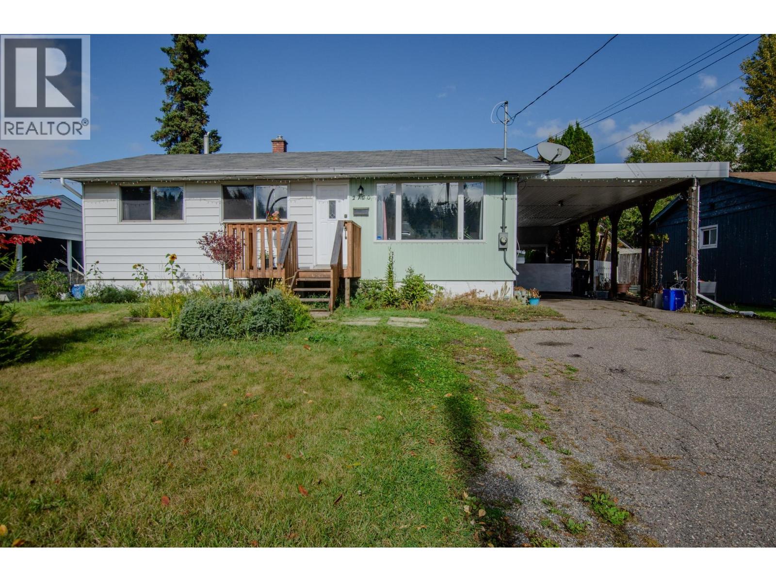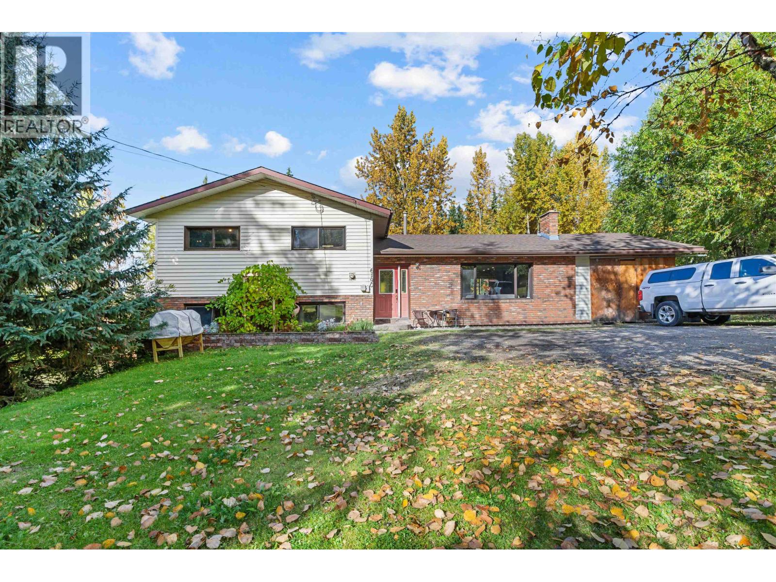- Houseful
- BC
- Prince George
- Westwood
- 2441 Lisgar Cres
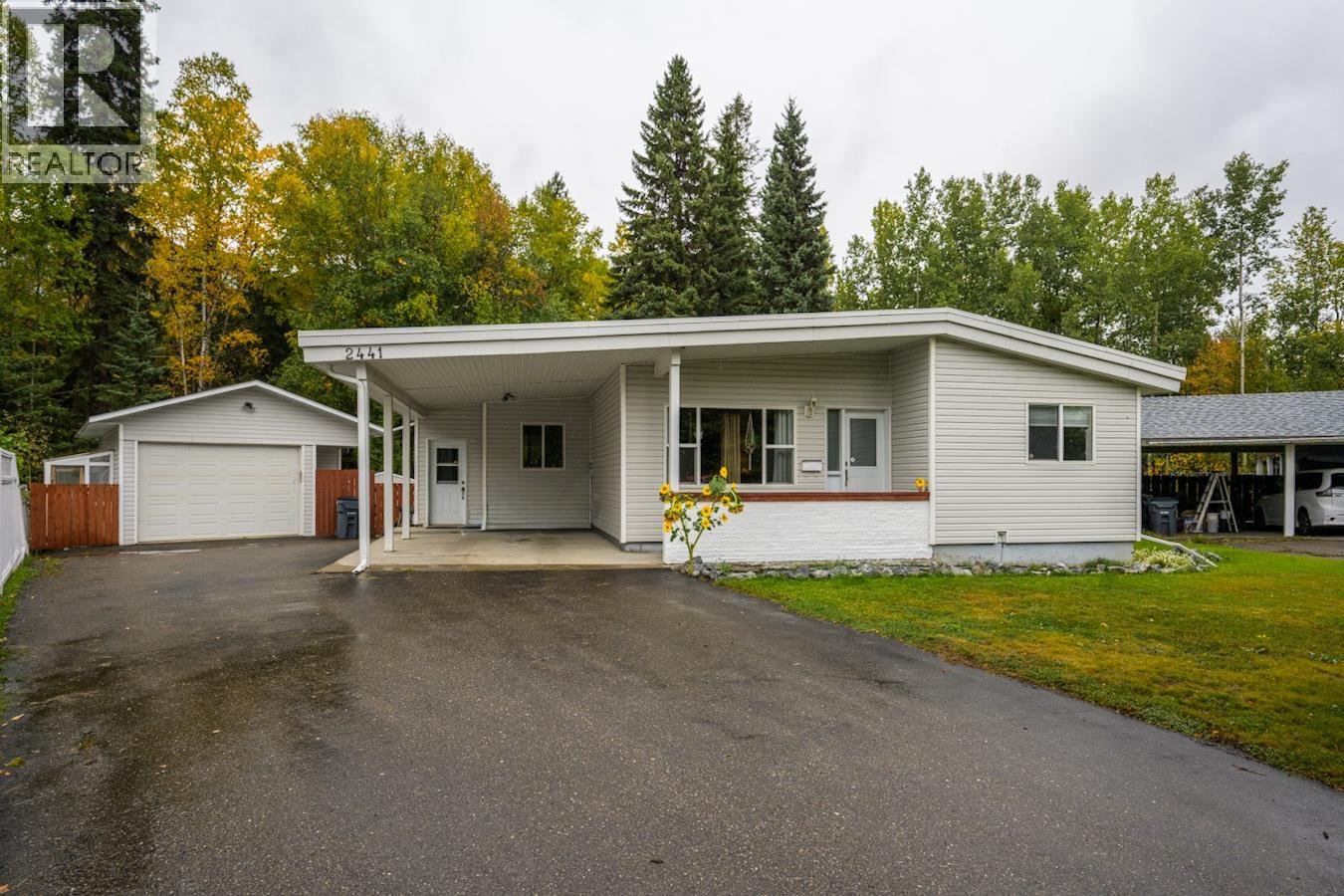
Highlights
Description
- Home value ($/Sqft)$205/Sqft
- Time on Housefulnew 7 hours
- Property typeSingle family
- Neighbourhood
- Median school Score
- Year built1971
- Mortgage payment
Welcome to 2441 Lisgar Crescent! This 4-bed, 3-bath home offers over 2,400 sq ft of living space and is the perfect opportunity for those looking to break into the market. The main floor features an inviting open-concept layout with a spacious and welcoming living room, dining area, and kitchen—ideal for both everyday living and entertaining. Upstairs you’ll find three generous bedrooms, including a comfortable primary bedroom complete with its own en-suite. Downstairs, the self-contained one-bedroom suite provides excellent income potential or space for extended family. Outside, enjoy the detached shop for your projects and storage needs, plus the privacy of backing onto a greenbelt. Located just minutes from Pine Centre Mall and all amenities! (id:63267)
Home overview
- Heat source Natural gas
- Heat type Forced air
- # total stories 1
- Roof Conventional
- Has garage (y/n) Yes
- # full baths 3
- # total bathrooms 3.0
- # of above grade bedrooms 4
- Directions 1721571
- Lot dimensions 12848
- Lot size (acres) 0.3018797
- Building size 2440
- Listing # R3054529
- Property sub type Single family residence
- Status Active
- Dining room 2.464m X 2.921m
Level: Basement - Kitchen 3.48m X 3.277m
Level: Basement - Living room 4.928m X 3.734m
Level: Basement - Laundry 5.664m X 1.753m
Level: Basement - Dining nook 2.311m X 2.362m
Level: Basement - 4th bedroom 4.089m X 3.353m
Level: Basement - Living room 3.861m X 5.817m
Level: Main - Kitchen 2.896m X 4.318m
Level: Main - Dining room 2.54m X 3.556m
Level: Main - 3rd bedroom 2.769m X 2.972m
Level: Main - 2nd bedroom 3.099m X 2.642m
Level: Main - Primary bedroom 3.708m X 3.429m
Level: Main
- Listing source url Https://www.realtor.ca/real-estate/28943507/2441-lisgar-crescent-prince-george
- Listing type identifier Idx

$-1,333
/ Month

