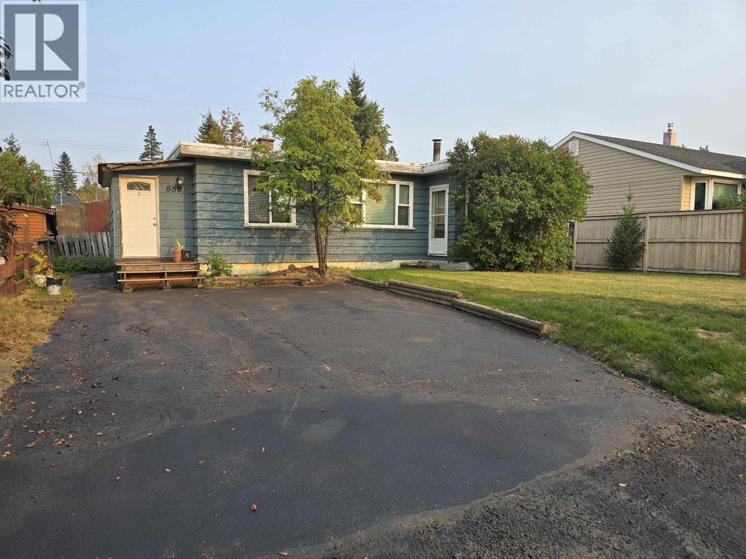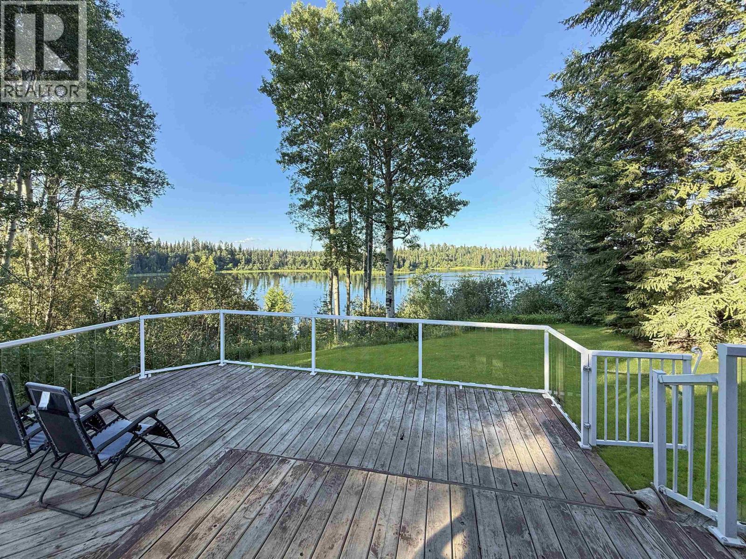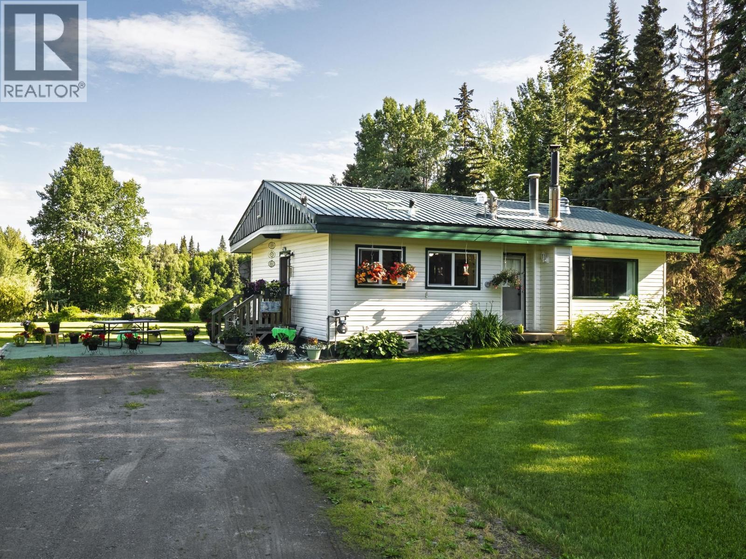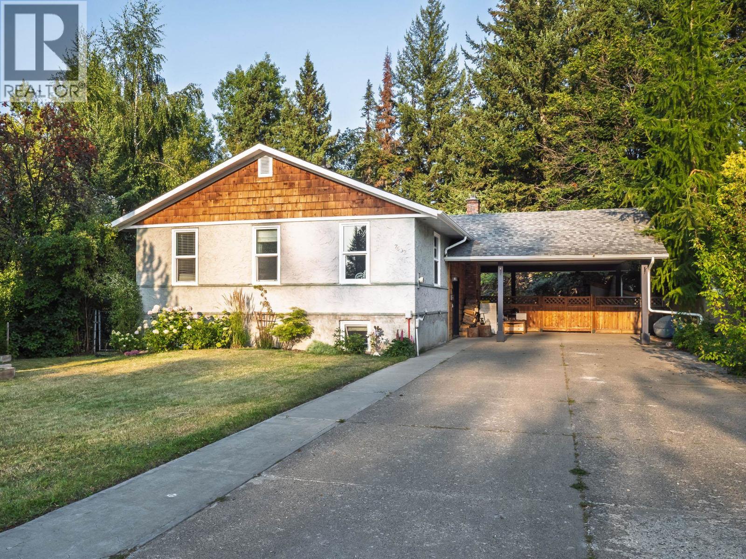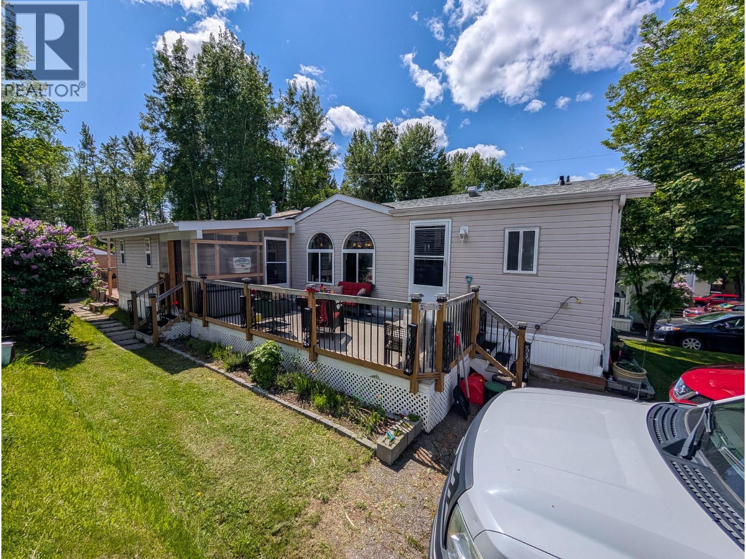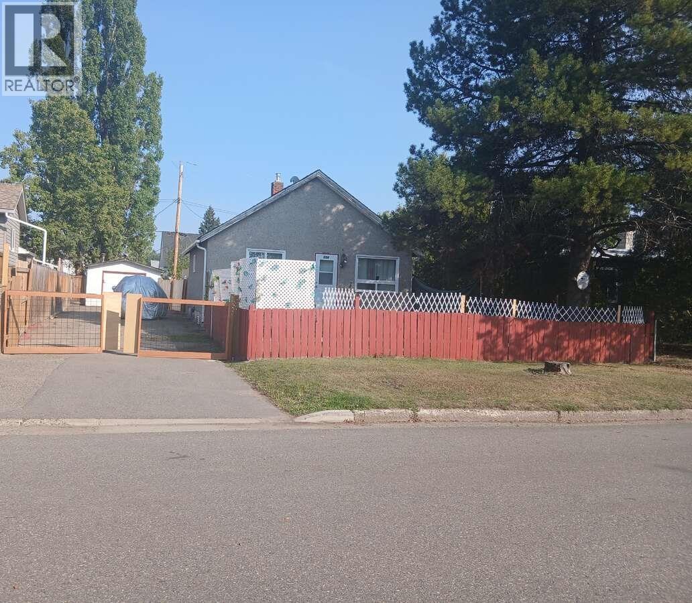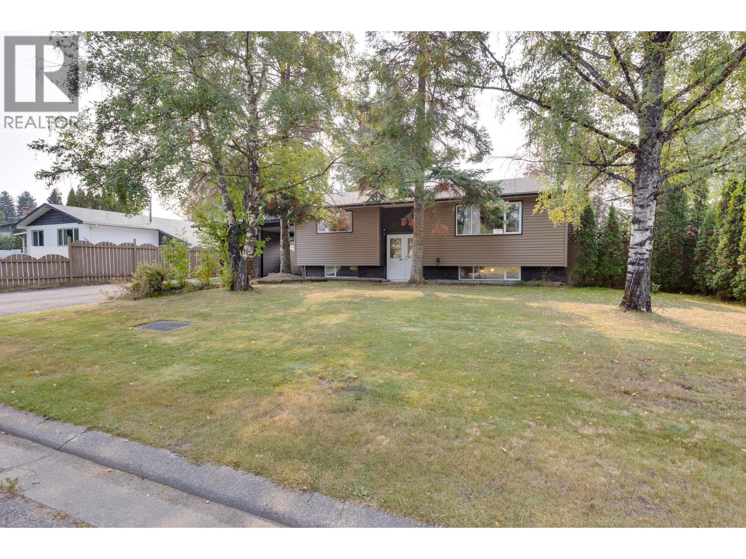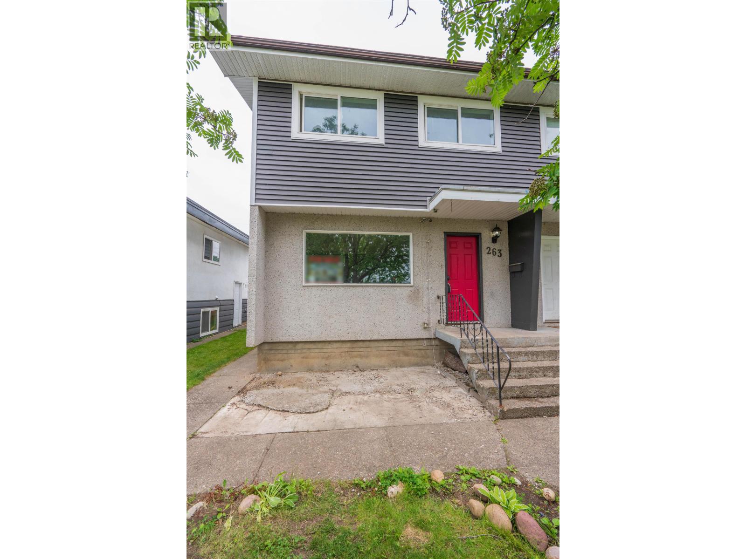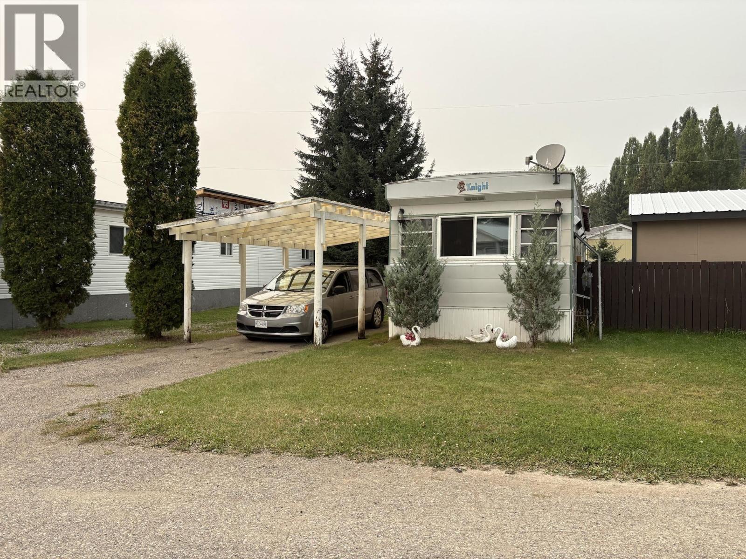- Houseful
- BC
- Prince George
- Cranbrook Hill
- 2450 Grafton Pl
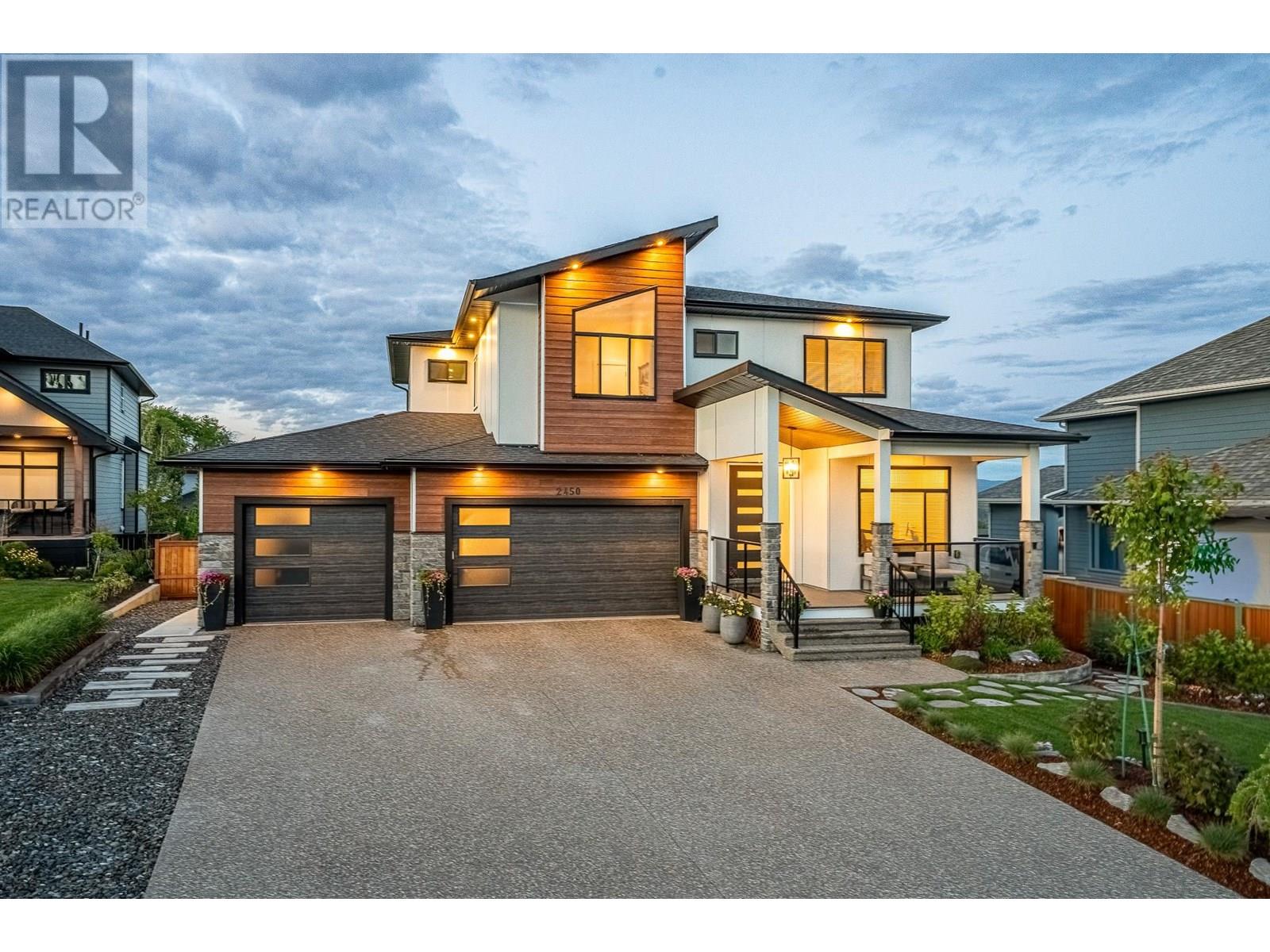
2450 Grafton Pl
2450 Grafton Pl
Highlights
Description
- Home value ($/Sqft)$317/Sqft
- Time on Houseful93 days
- Property typeSingle family
- Neighbourhood
- Year built2021
- Garage spaces3
- Mortgage payment
* PREC - Personal Real Estate Corporation. Experience the true meaning of luxury in this stunning 4-bed, 5-bath West Coast contemporary home with a 1-bed walkout legal suite. Step into a tiled entry with coffered ceilings, leading to a vaulted living room with a striking floor-to-ceiling Corian fireplace. The chef’s kitchen features a waterfall island, expansive counters, and breathtaking views of Tabor Mountain. Enjoy indoor-outdoor living with a covered deck and patio. The main floor includes an additional office, while upstairs offers 3 bedrooms, 2.5 baths, and a spacious sitting area. The primary suite shows off a 5-piece ensuite with an oversized shower. Elegant Wine room downstairs for the wine / whiskey enthusiast. Beautifully landscaped front and back, Double and single attached garage. (id:55581)
Home overview
- Heat source Electric, natural gas
- Heat type Forced air
- # total stories 3
- Roof Conventional
- # garage spaces 3
- Has garage (y/n) Yes
- # full baths 5
- # total bathrooms 5.0
- # of above grade bedrooms 4
- Has fireplace (y/n) Yes
- View View
- Lot dimensions 9776
- Lot size (acres) 0.22969925
- Building size 3750
- Listing # R3012600
- Property sub type Single family residence
- Status Active
- 2nd bedroom 3.404m X 4.039m
Level: Above - Primary bedroom 4.267m X 5.486m
Level: Above - Other 1.753m X 1.854m
Level: Above - 3.048m X 4.597m
Level: Above - 3rd bedroom 3.124m X 4.013m
Level: Above - Wine cellar 5.207m X 4.648m
Level: Basement - Kitchen 3.658m X 6.248m
Level: Basement - Laundry 1.067m X 1.067m
Level: Basement - 4th bedroom 4.597m X 3.073m
Level: Basement - Kitchen 5.359m X 4.928m
Level: Main - Living room 5.207m X 5.715m
Level: Main - Laundry 2.032m X 2.159m
Level: Main - Dining room 2.769m X 3.988m
Level: Main - Office 3.048m X 3.353m
Level: Main - Foyer 1.93m X 1.829m
Level: Main
- Listing source url Https://www.realtor.ca/real-estate/28433092/2450-grafton-place-prince-george
- Listing type identifier Idx

$-3,173
/ Month


