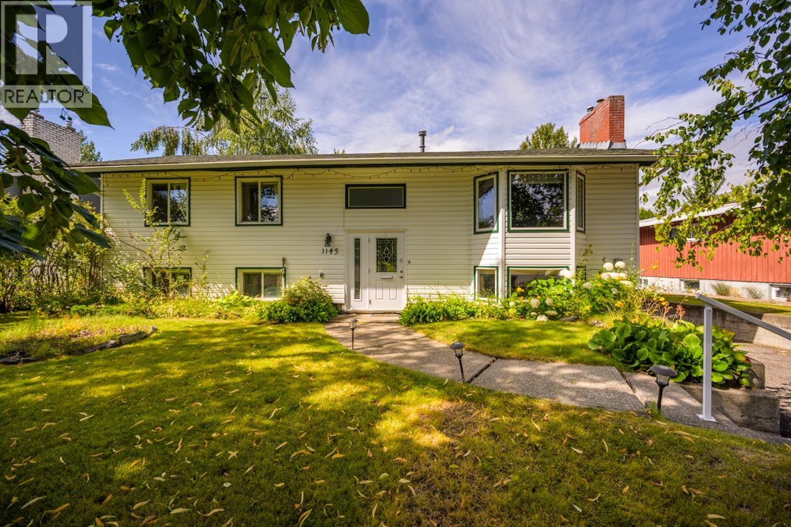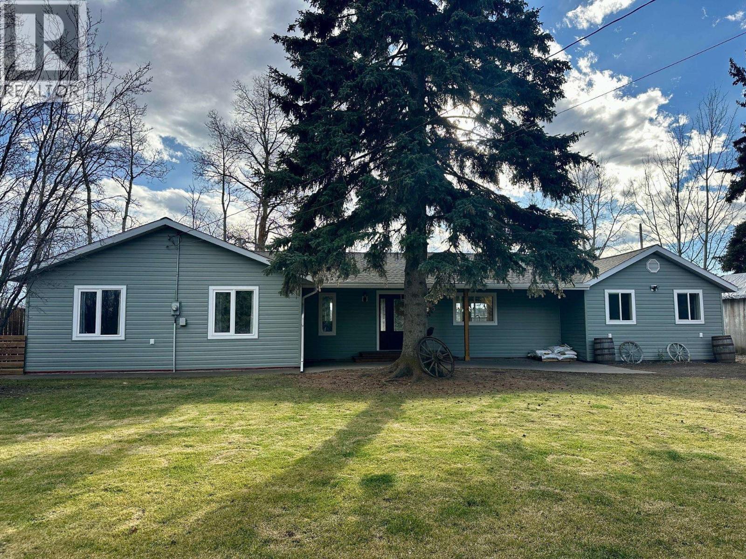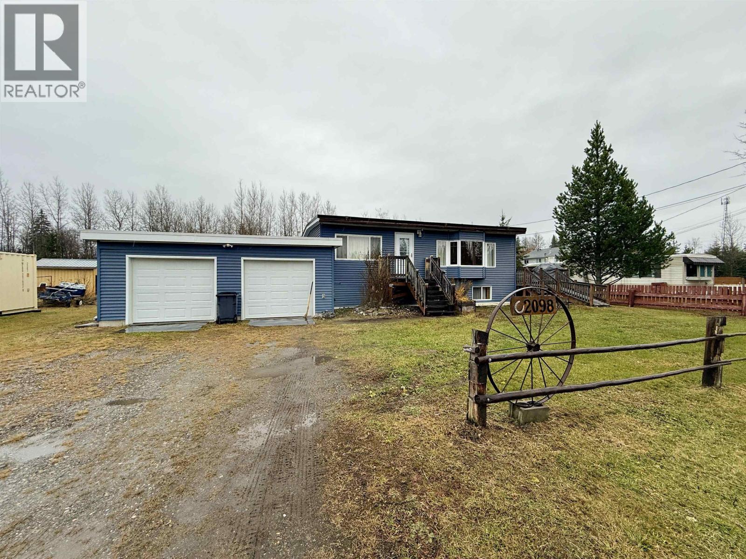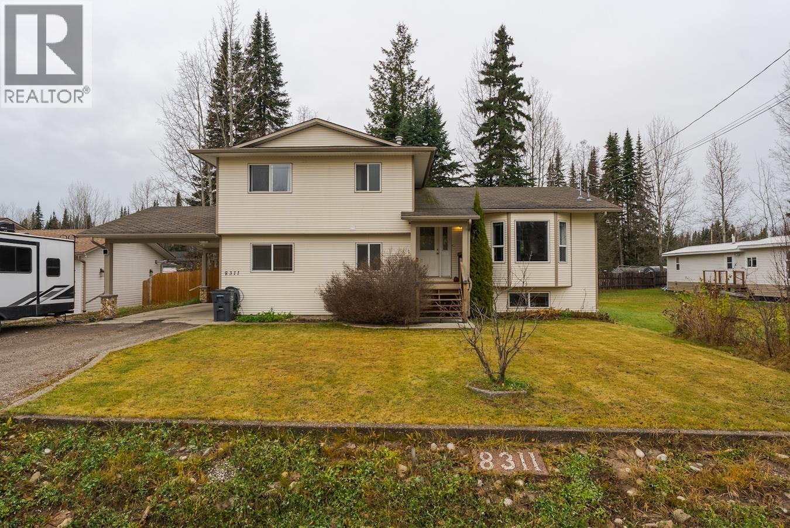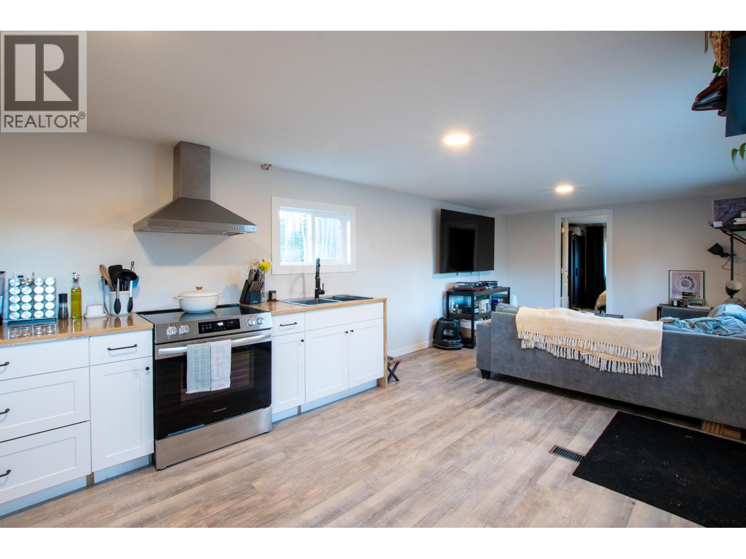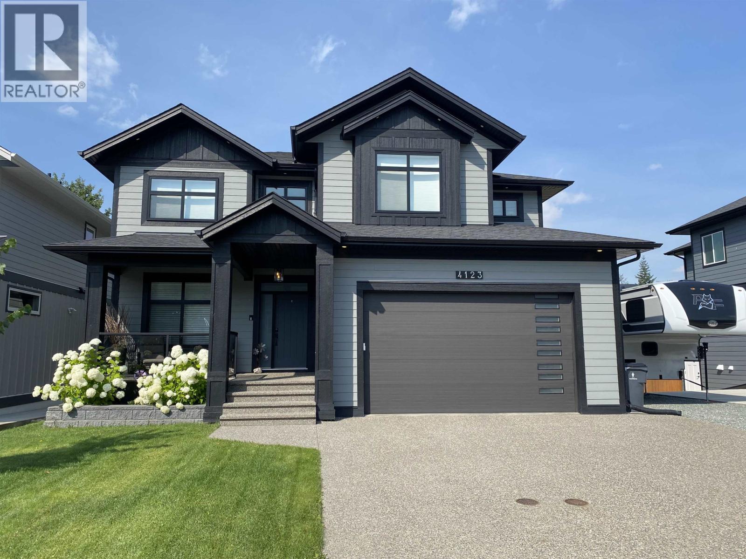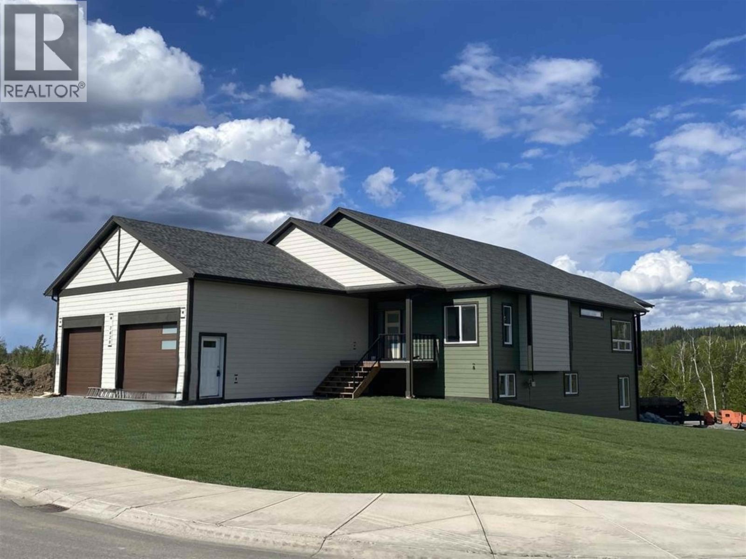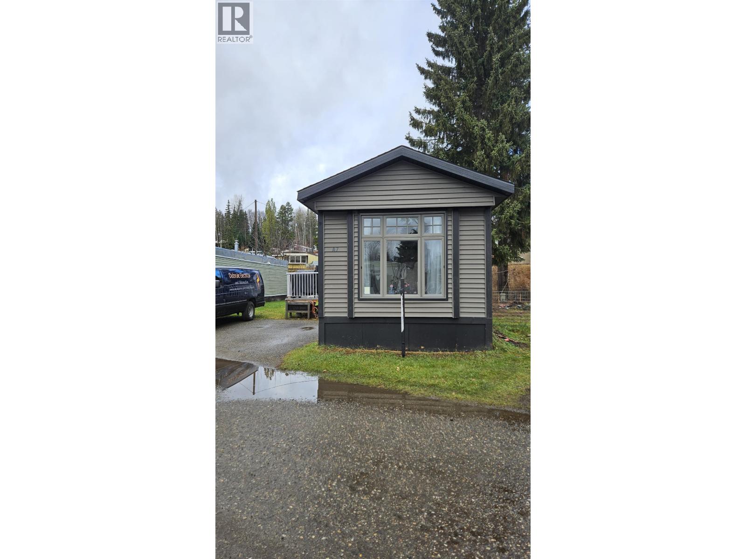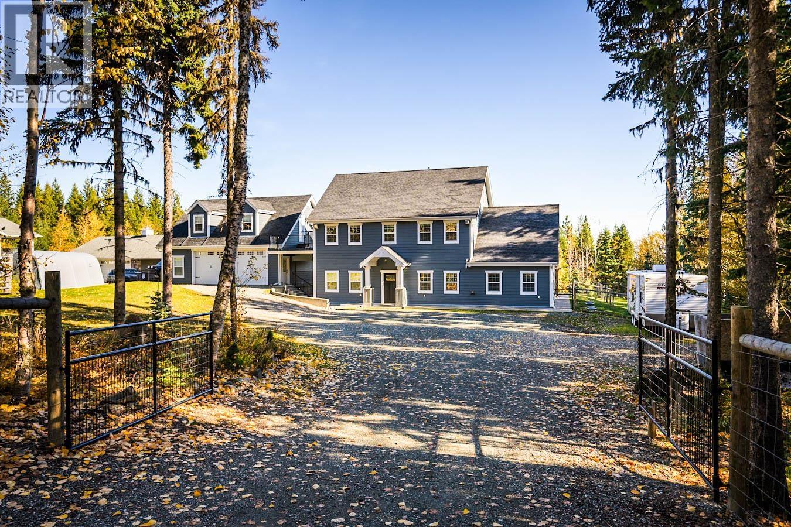- Houseful
- BC
- Prince George
- V2K
- 24845 Chief Lake Rd
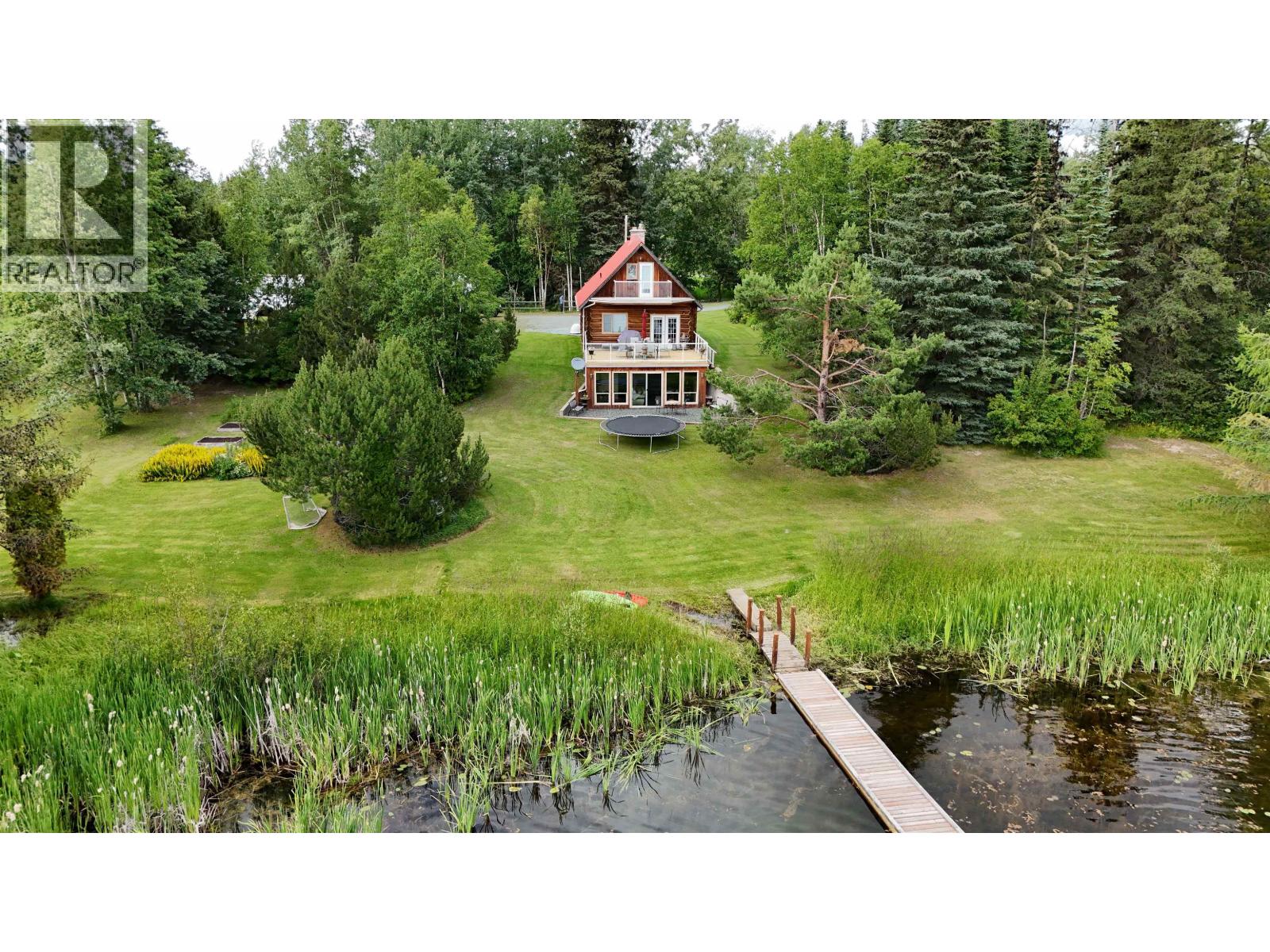
24845 Chief Lake Rd
24845 Chief Lake Rd
Highlights
Description
- Home value ($/Sqft)$313/Sqft
- Time on Houseful65 days
- Property typeSingle family
- Lot size4.47 Acres
- Year built1941
- Mortgage payment
* PREC - Personal Real Estate Corporation. Incredible yet AFFORDABLE opportunity to own 4.47 acres with approx. 1,100 ft of lakefront on beautiful Ruby Lake. BONUS - BRAND NEW SEPTIC SYSTEM (AUG 2025) The main residence is a charming 3-bedroom + den, 2-bath log home with breathtaking views from both the front deck and the stunning primary suite. The 2-bed, 1-bath carriage house and 1-bed, 1-bath cabin ideal for multi-family living, guests, or use as MORTGAGE HELPERS to make waterfront living more AFFORDABLE or generate REVENUE. The property even includes a skateboard ramp in the garage, adding a fun and unique touch to this one-of-a-kind retreat. Just 20 minutes to the Hart. It's rare to fine a property that offers so many options. Information not to be relied upon without independent verification. (id:63267)
Home overview
- Heat source Natural gas
- Heat type Forced air
- # total stories 3
- Roof Conventional
- Has garage (y/n) Yes
- # full baths 2
- # total bathrooms 2.0
- # of above grade bedrooms 3
- View View
- Lot dimensions 4.47
- Lot size (acres) 4.47
- Listing # R3041556
- Property sub type Single family residence
- Status Active
- Loft 6.883m X 3.277m
Level: Above - 3rd bedroom 4.674m X 3.073m
Level: Above - 2.946m X 2.87m
Level: Basement - Den 3.81m X 3.251m
Level: Basement - Primary bedroom 5.944m X 5.817m
Level: Basement - Recreational room / games room 5.944m X 4.597m
Level: Basement - Storage 3.785m X 1.753m
Level: Basement - Dining room 3.378m X 3.556m
Level: Main - Living room 3.556m X 3.48m
Level: Main - Kitchen 3.81m X 2.87m
Level: Main - 2nd bedroom 3.378m X 3.226m
Level: Main
- Listing source url Https://www.realtor.ca/real-estate/28792002/24845-chief-lake-road-prince-george
- Listing type identifier Idx

$-2,133
/ Month

