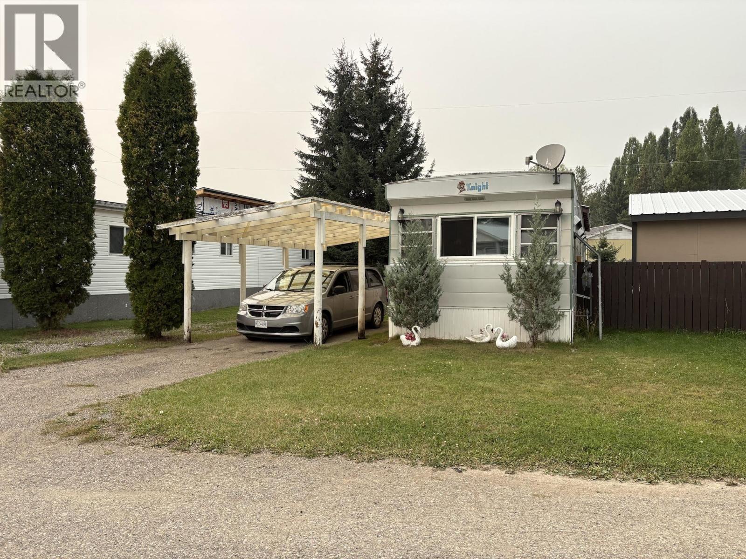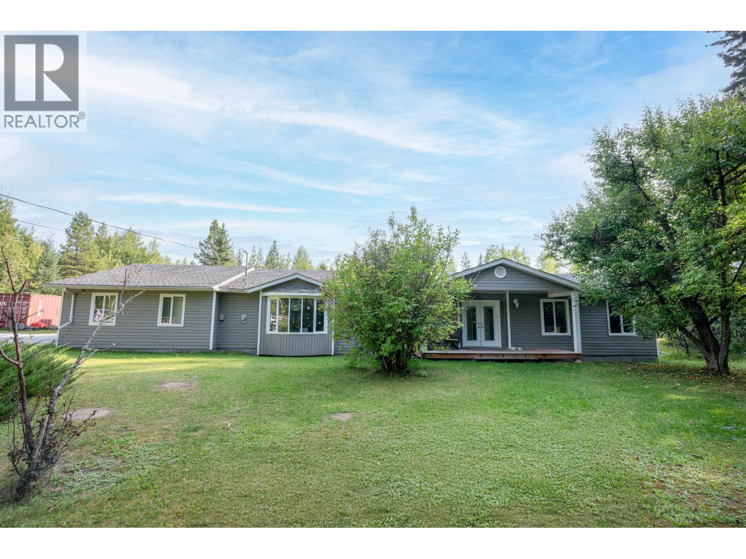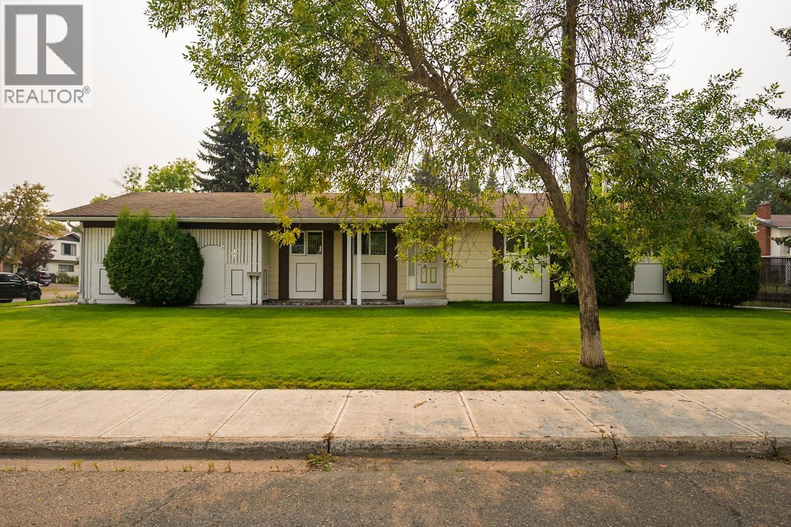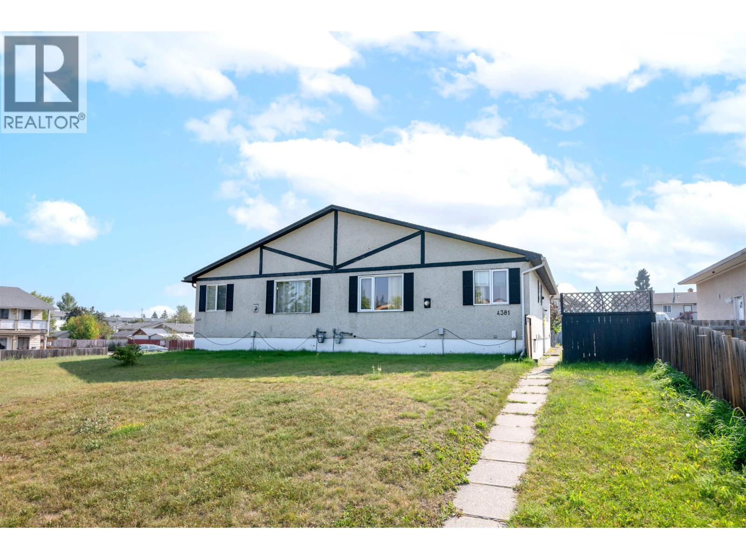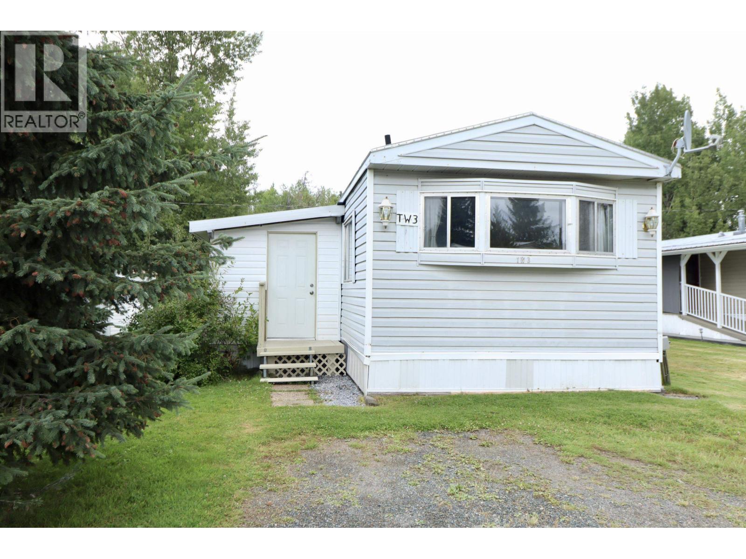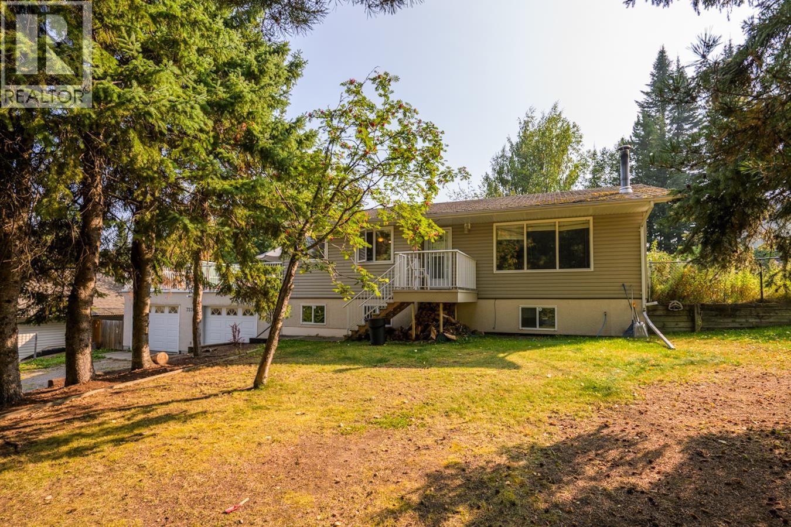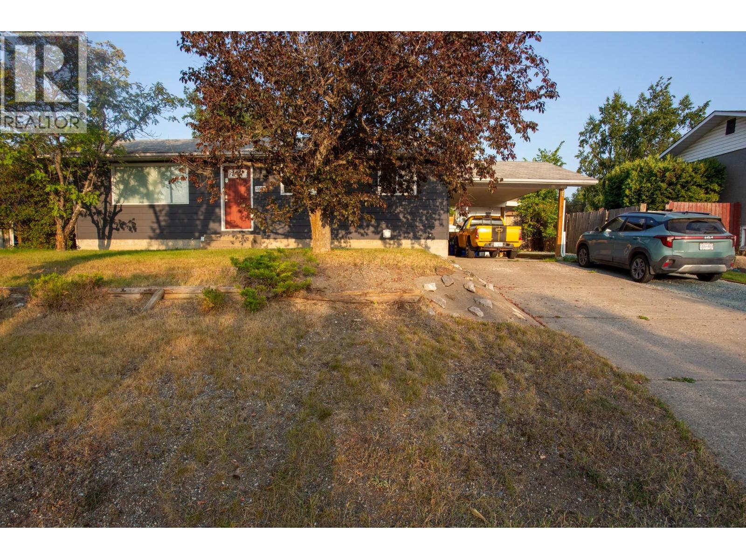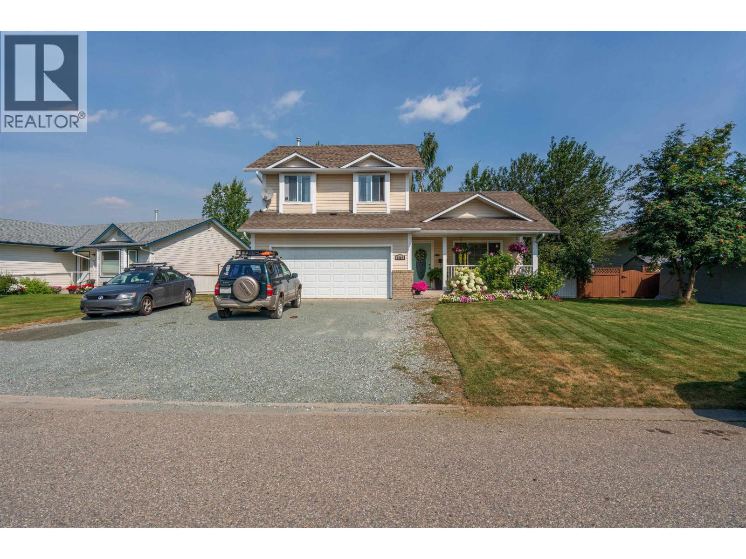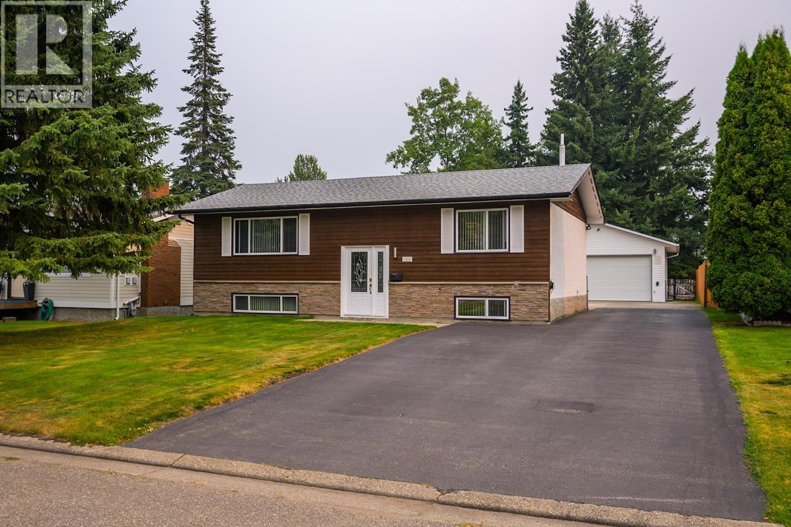- Houseful
- BC
- Prince George
- East Central Fort George
- 2500 Hammond Ave
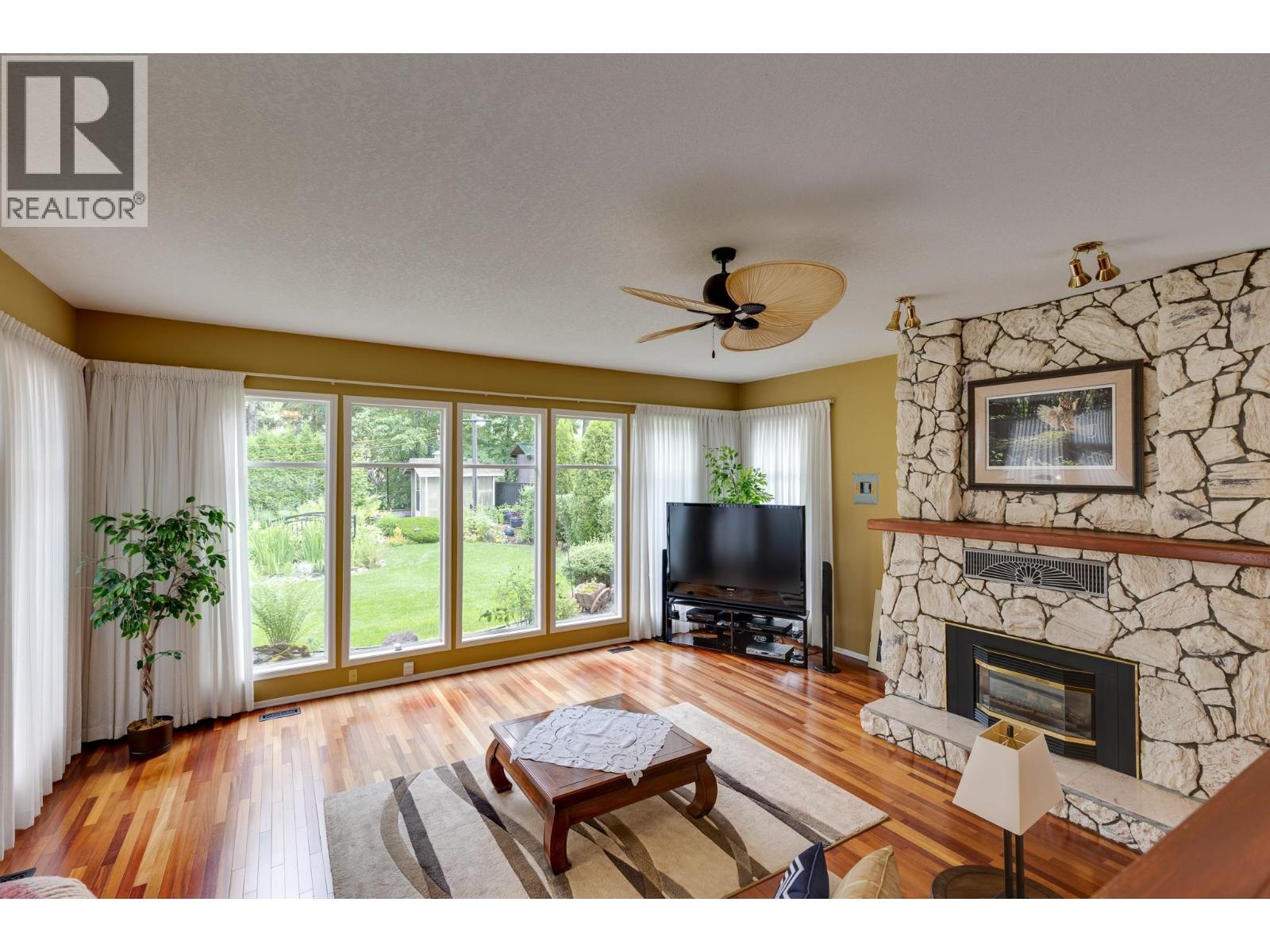
2500 Hammond Ave
2500 Hammond Ave
Highlights
Description
- Home value ($/Sqft)$179/Sqft
- Time on Houseful63 days
- Property typeSingle family
- Neighbourhood
- Median school Score
- Year built9999
- Mortgage payment
First time offered for sale! This is an absolute pleasure to show. With just under 4000 sq feet AND 5 BEDROOMS this home was extremely well built and is situated on the river view side of Hammond Avenue. The back yard is a private garden adorned with perennials and boasts a lovely arched bridge over a stream and fish pond filled with fish. The AUTO SPRINKLER system runs throughout the gardens and into the beds. Inside you will find 5 bedroom and 3 bathrooms. There is an OUTSIDE BASEMENT ENTRY for EASY SUITE. a cool room, a sauna and the crowning glory is a FAMILY ROOM OFF THE BACK WITH 14 FT CEILINGS, floor to ceiling windows and a fireplace. Beside that you will find an all-season solarium. The attributes of this property are far too extensive to list. (id:63267)
Home overview
- Heat source Natural gas
- Heat type Forced air
- # total stories 2
- Roof Conventional
- Has garage (y/n) Yes
- # full baths 3
- # total bathrooms 3.0
- # of above grade bedrooms 5
- Has fireplace (y/n) Yes
- View River view, view (panoramic)
- Directions 1885609
- Lot dimensions 8922
- Lot size (acres) 0.20963345
- Building size 3747
- Listing # R3023057
- Property sub type Single family residence
- Status Active
- Storage 4.597m X 3.454m
Level: Basement - Cold room 6.452m X 1.956m
Level: Basement - 5th bedroom 3.988m X 3.226m
Level: Basement - Sauna 2.311m X 1.448m
Level: Basement - Recreational room / games room 6.502m X 5.512m
Level: Basement - 4th bedroom 4.623m X 4.801m
Level: Basement - Family room 7.036m X 6.426m
Level: Main - Kitchen 3.353m X 3.073m
Level: Main - Solarium 6.706m X 3.988m
Level: Main - 3rd bedroom 2.972m X 2.819m
Level: Main - Living room 5.817m X 4.75m
Level: Main - Foyer 2.337m X 1.549m
Level: Main - Primary bedroom 4.267m X 3.429m
Level: Main - Other 2.769m X 1.524m
Level: Main - Eating area 3.454m X 2.464m
Level: Main - 2nd bedroom 3.2m X 2.921m
Level: Main - Dining room 3.708m X 2.769m
Level: Main
- Listing source url Https://www.realtor.ca/real-estate/28560370/2500-hammond-avenue-prince-george
- Listing type identifier Idx

$-1,784
/ Month

