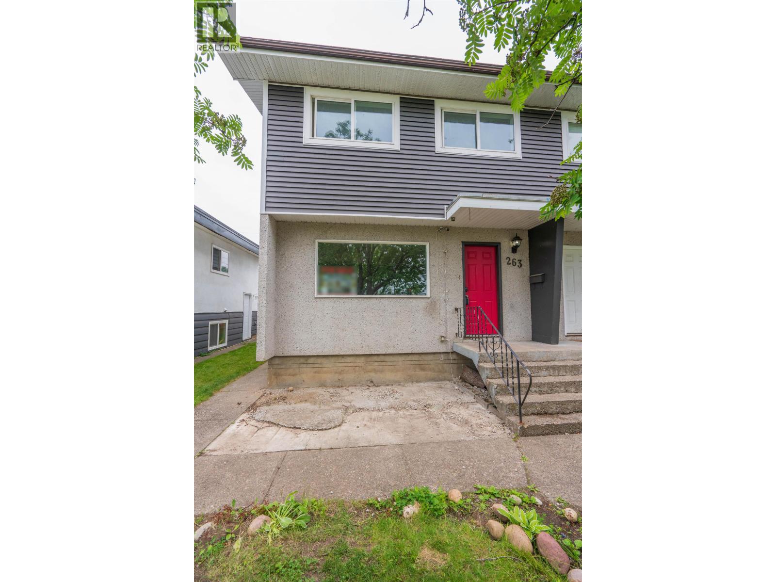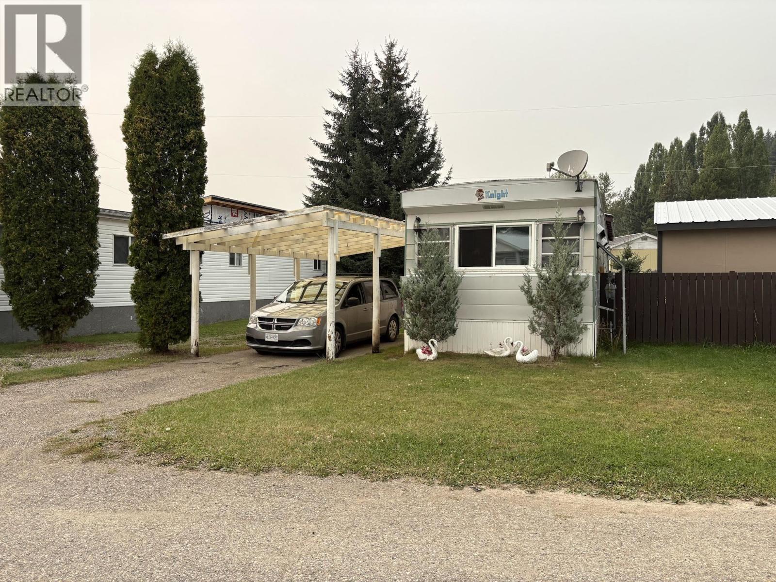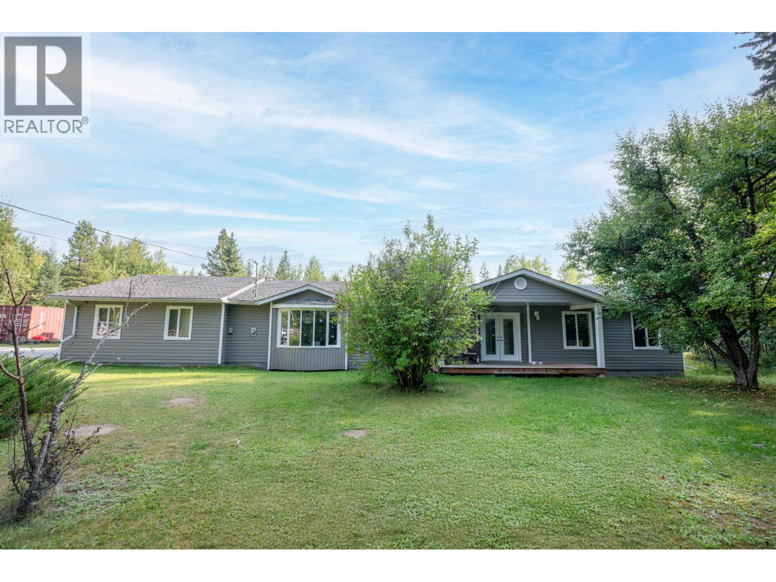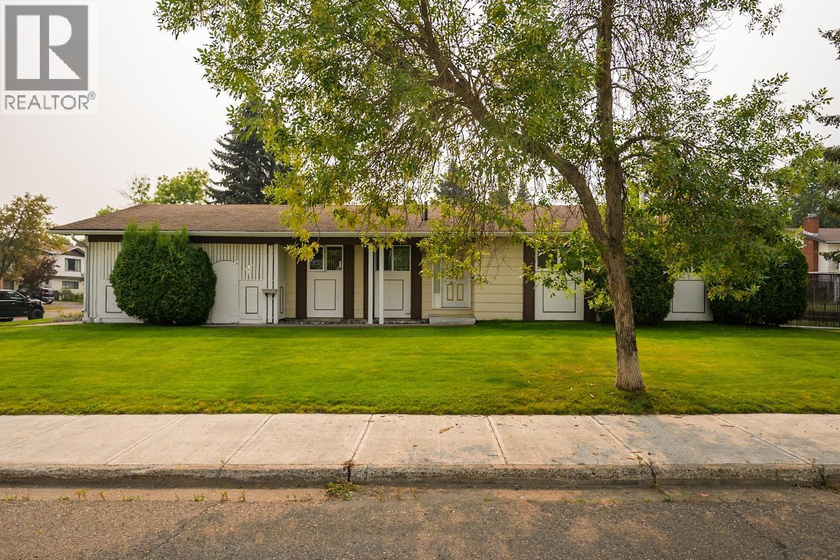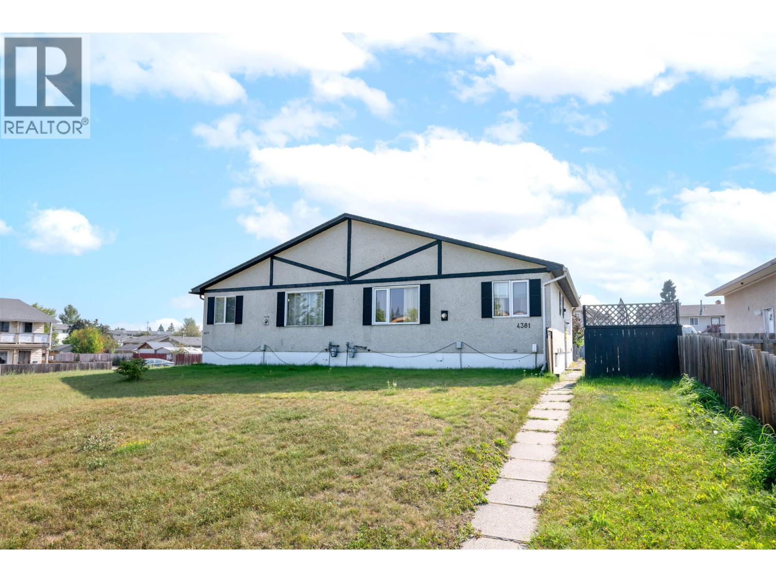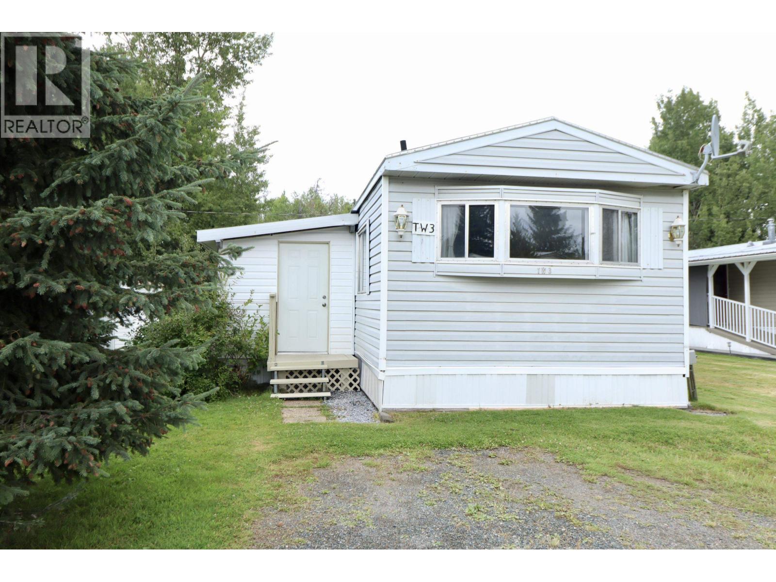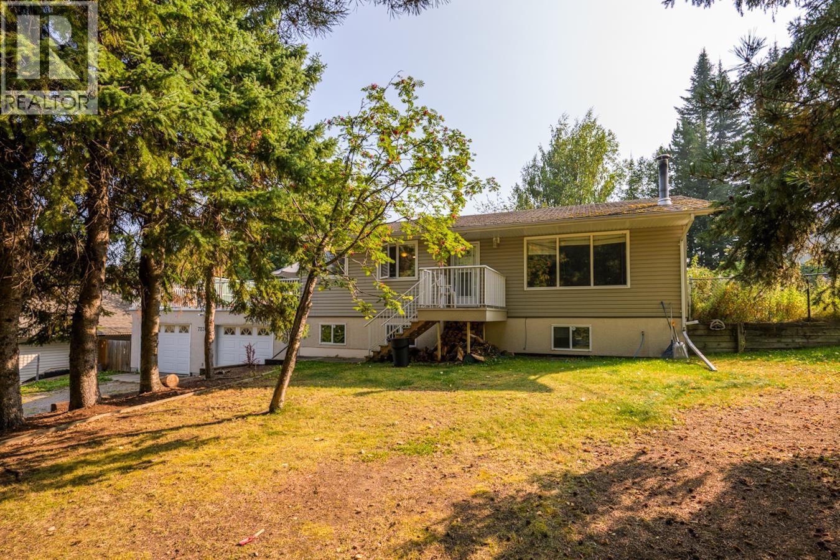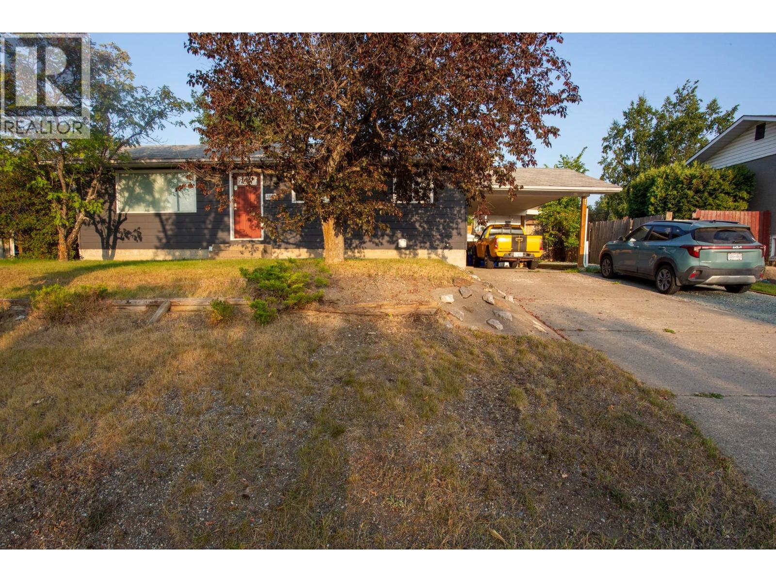- Houseful
- BC
- Prince George
- College Heights
- 2500 Marleau Dr
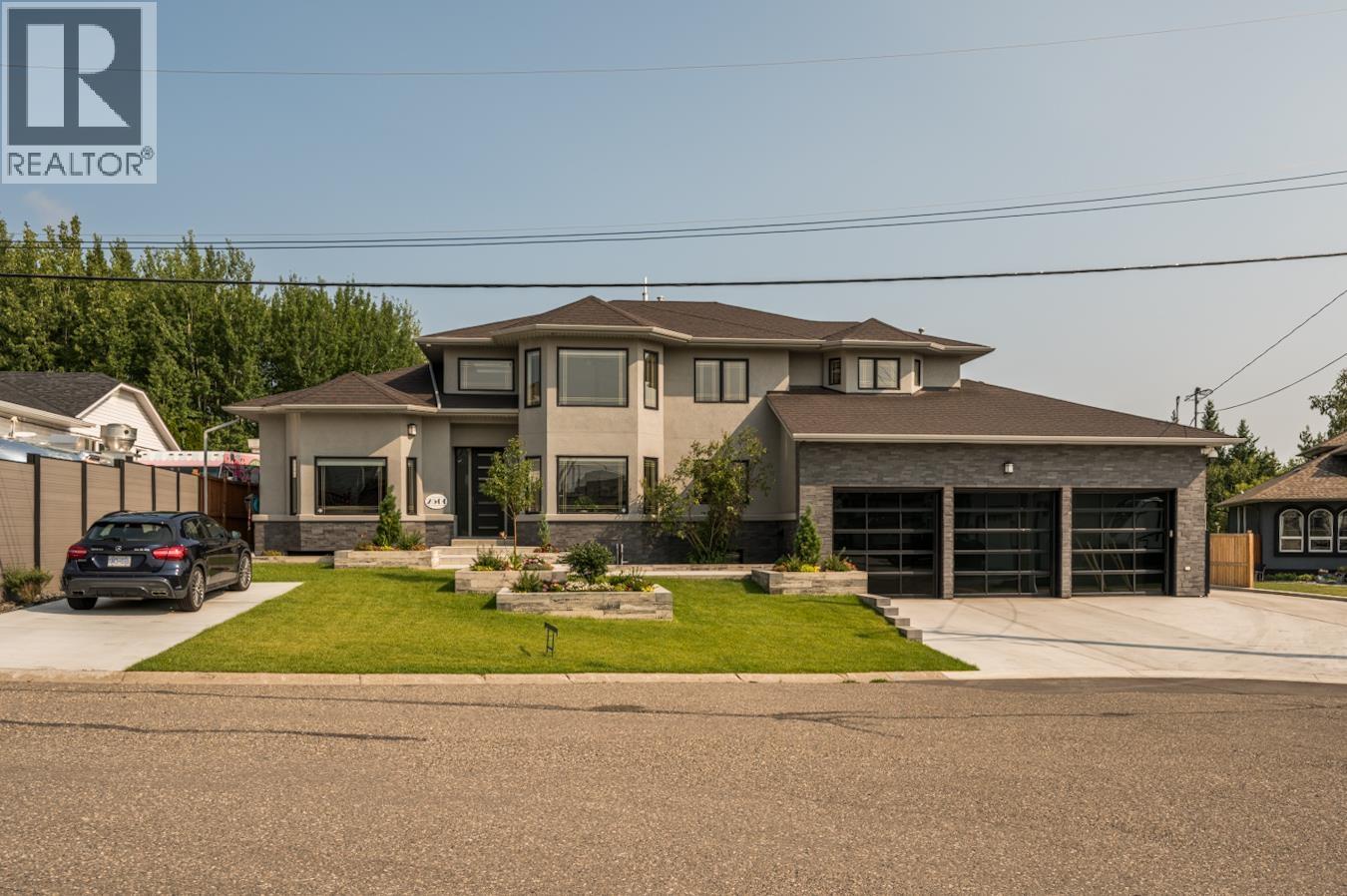
Highlights
Description
- Home value ($/Sqft)$315/Sqft
- Time on Houseful12 days
- Property typeSingle family
- Neighbourhood
- Median school Score
- Year built1997
- Garage spaces3
- Mortgage payment
This exceptional 5,500 sq ft residence sits on a pristine 1-acre lot, offering refined living with unmatched elegance. The striking stone & stucco exterior opens to a sunlit interior featuring a chef’s dream kitchen with quartz counters, induction stove, built-in wine fridge, and premium appliances. Enjoy new flooring, solid core doors, and designer finishes throughout. The grand staircase with glass rail and 3 gas fireplaces adds sophistication. Retreat to the master balcony with saltwater hot tub or recharge in the bright gym. A heated 3-car garage with EV charging, smart home system, fenced yard, greenhouse, raised beds, and patio with stone fireplace elevate the lifestyle. Bonus 40x30 shop with lift plus a private in-law suite with its own parking and patio. (id:63267)
Home overview
- Heat source Natural gas
- Heat type Forced air
- # total stories 3
- Roof Conventional
- # garage spaces 3
- Has garage (y/n) Yes
- # full baths 6
- # total bathrooms 6.0
- # of above grade bedrooms 5
- Has fireplace (y/n) Yes
- Lot dimensions 43996
- Lot size (acres) 1.0337406
- Building size 5550
- Listing # R3039974
- Property sub type Single family residence
- Status Active
- 2nd bedroom 5.105m X 3.277m
Level: Above - Solarium 4.293m X 4.293m
Level: Above - Primary bedroom 5.486m X 5.182m
Level: Above - 4th bedroom 4.877m X 4.013m
Level: Above - 3rd bedroom 3.759m X 3.073m
Level: Above - 5th bedroom 4.14m X 4.14m
Level: Lower - Recreational room / games room 8.839m X 4.496m
Level: Lower - Den 3.658m X 3.658m
Level: Lower - Living room 5.486m X 3.658m
Level: Lower - Kitchen 3.962m X 2.438m
Level: Lower - Media room 6.426m X 4.267m
Level: Lower - Eating area 3.073m X 2.362m
Level: Main - Office 3.658m X 3.277m
Level: Main - Living room 5.334m X 4.47m
Level: Main - Dining room 3.378m X 3.353m
Level: Main - Family room 6.706m X 5.486m
Level: Main - Kitchen 4.572m X 4.267m
Level: Main - Laundry 3.353m X 2.235m
Level: Main - Solarium 4.293m X 4.293m
Level: Main
- Listing source url Https://www.realtor.ca/real-estate/28771110/2500-marleau-drive-prince-george
- Listing type identifier Idx

$-4,667
/ Month




