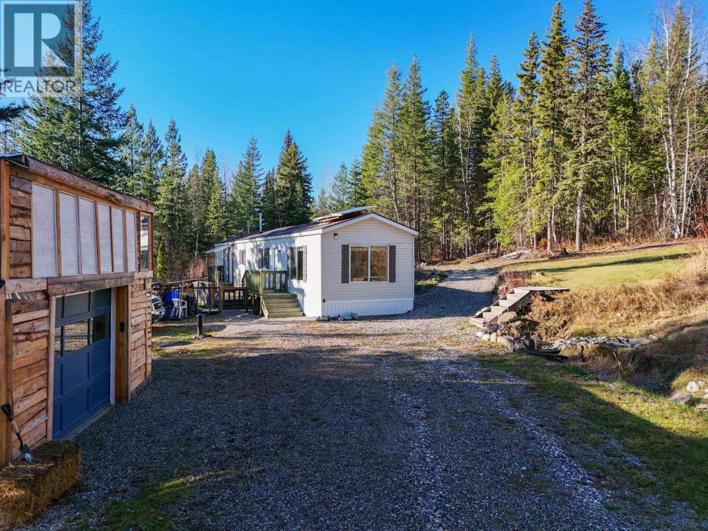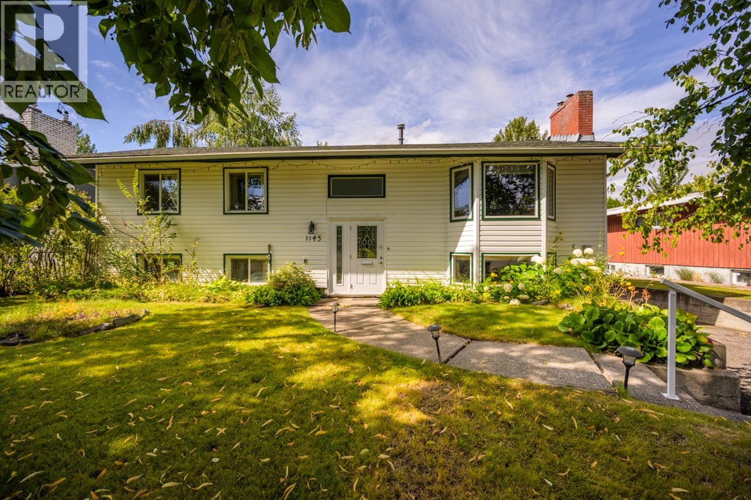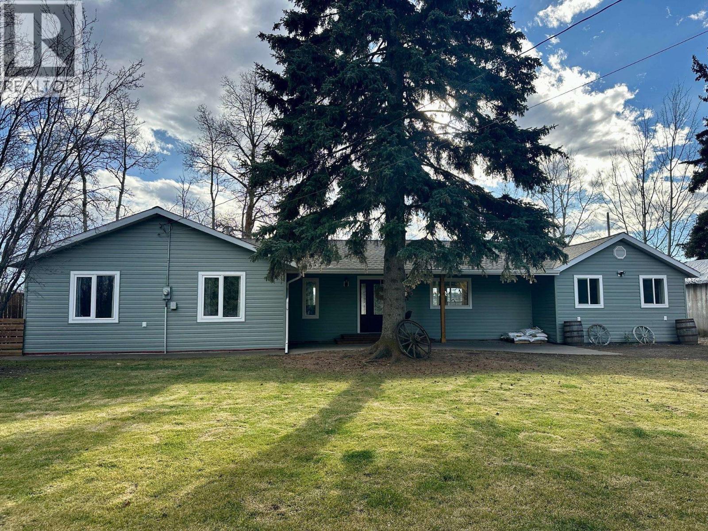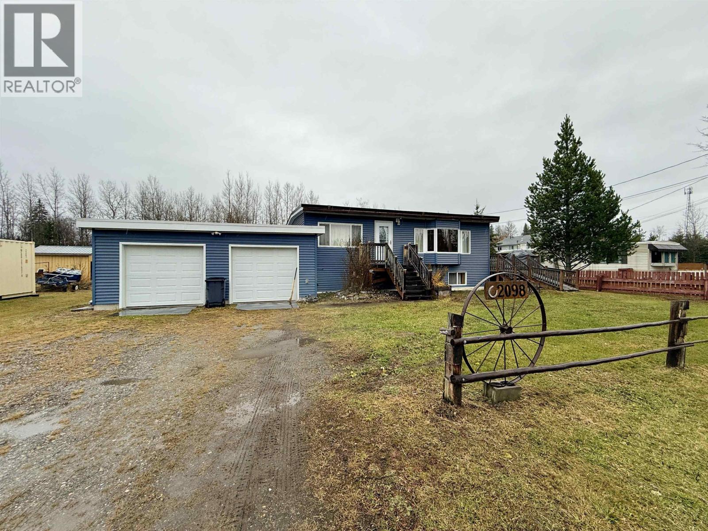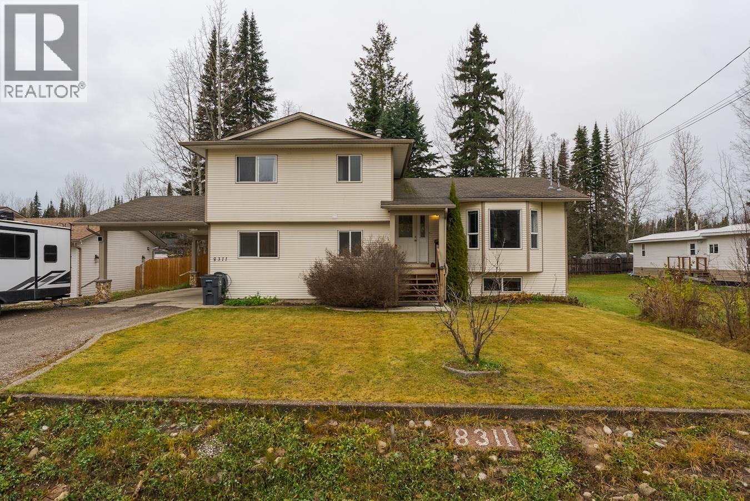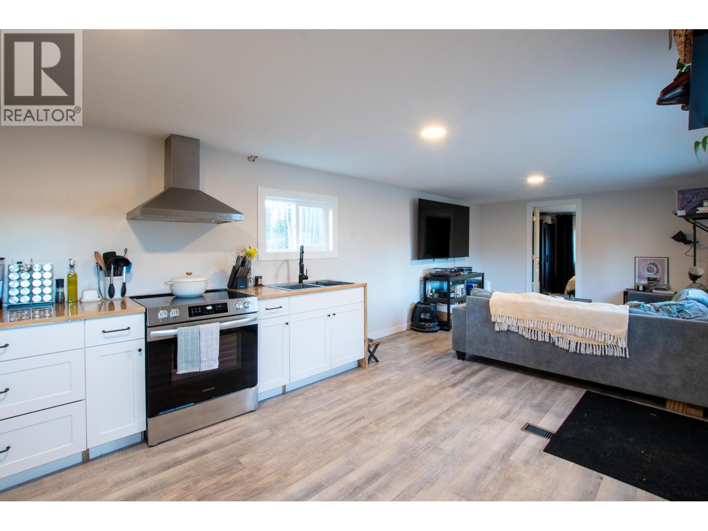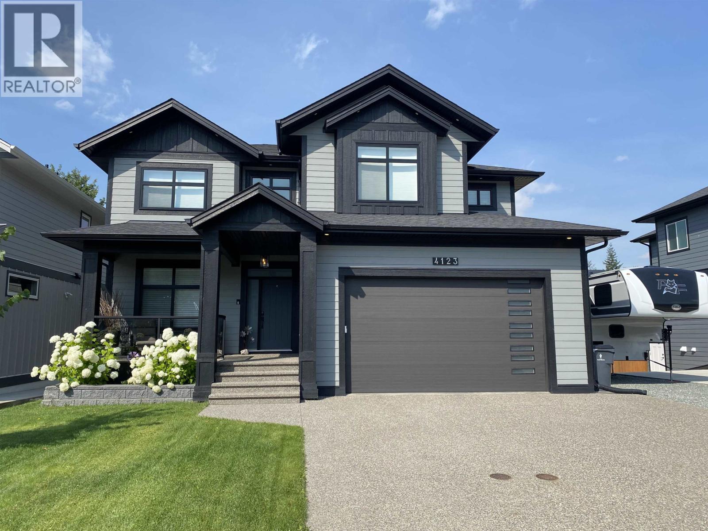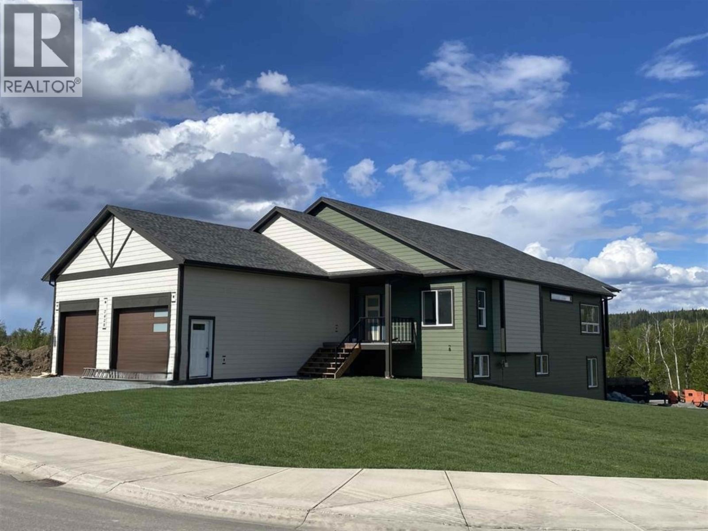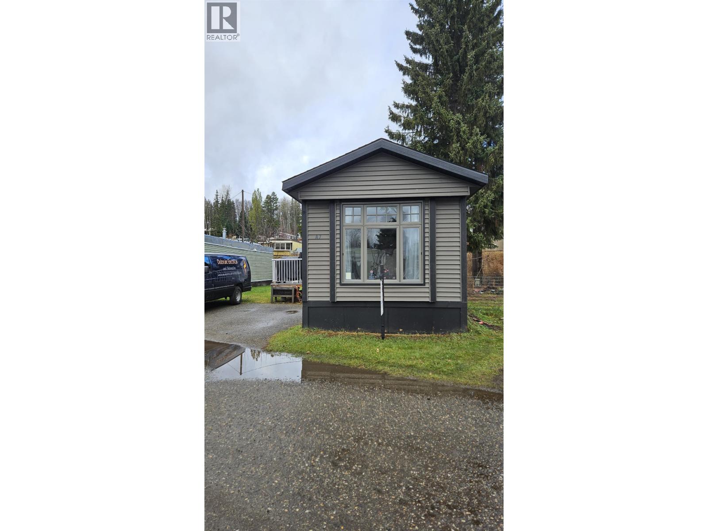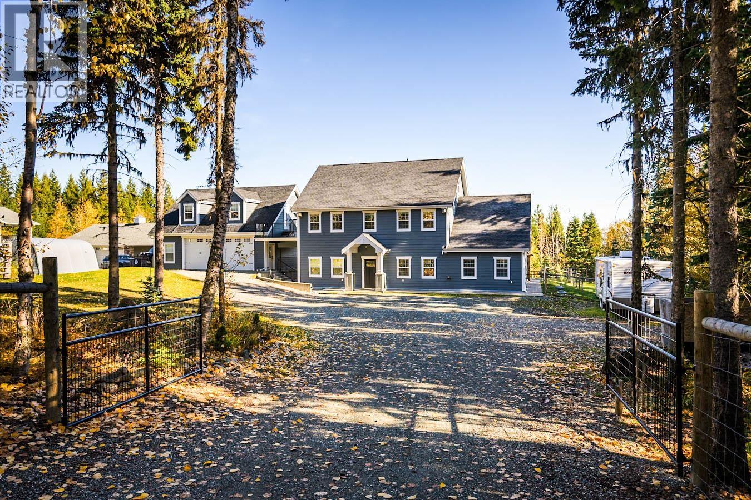- Houseful
- BC
- Prince George
- College Heights
- 2502 Laurentian Pl
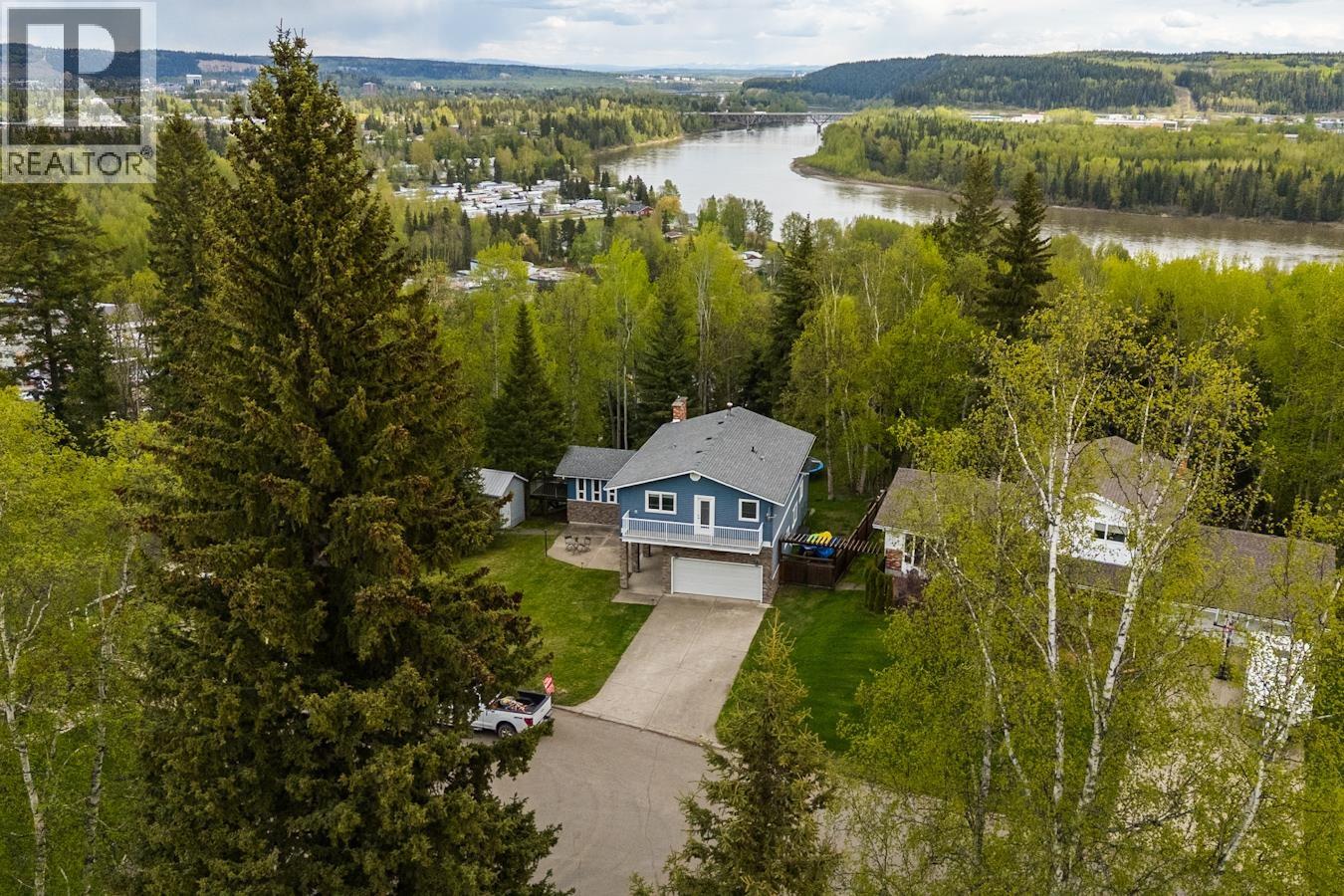
Highlights
Description
- Time on Housefulnew 6 days
- Property typeSingle family
- Neighbourhood
- Median school Score
- Year built1973
- Garage spaces2
- Mortgage payment
This beautiful architecturally designed home is on 1.15 acres in one of the most prestigious locations in town and boasts stunning 180 degree panoramic city views. An entertainers delight, every room on the main floor takes full advantage of PG vistas including the amazing updated kitchen with modern flat panel cabinetry, diamond quartz counter tops, and chief style prep and cocktail island. Handcrafted solid wood stairs with floor to ceiling glass panels lead to an amazing second floor with 3 large bedrooms including a masterbed with work-from-home office, dressing area, and full 5 piece ensuite. Fully finished basement has a gym and walks out to a fully landscaped and tiered backyard. This is a really cool unique home with way too many extras to list. I was impressed and you will be too. (id:63267)
Home overview
- Heat source Natural gas
- Heat type Forced air
- # total stories 3
- Roof Conventional
- # garage spaces 2
- Has garage (y/n) Yes
- # full baths 4
- # total bathrooms 4.0
- # of above grade bedrooms 4
- Has fireplace (y/n) Yes
- View City view
- Lot dimensions 50094
- Lot size (acres) 1.1770207
- Listing # R3061922
- Property sub type Single family residence
- Status Active
- Other 2.87m X 2.159m
Level: Above - 4th bedroom 3.683m X 2.87m
Level: Above - Dining nook 1.981m X 2.54m
Level: Above - Office 2.87m X 1.88m
Level: Above - 3rd bedroom 3.683m X 3.454m
Level: Above - Primary bedroom 5.004m X 3.48m
Level: Above - Utility 1.88m X 3.683m
Level: Lower - 2nd bedroom 3.124m X 3.886m
Level: Lower - Family room 3.581m X 5.639m
Level: Lower - Storage 2.591m X 7.823m
Level: Lower - Gym 5.613m X 3.988m
Level: Lower - Laundry 1.422m X 2.489m
Level: Main - Living room 5.715m X 4.039m
Level: Main - Dining room 3.073m X 4.699m
Level: Main - Kitchen 4.293m X 3.683m
Level: Main - Foyer 3.835m X 1.956m
Level: Main
- Listing source url Https://www.realtor.ca/real-estate/29033702/2502-laurentian-place-prince-george
- Listing type identifier Idx

$-2,053
/ Month

