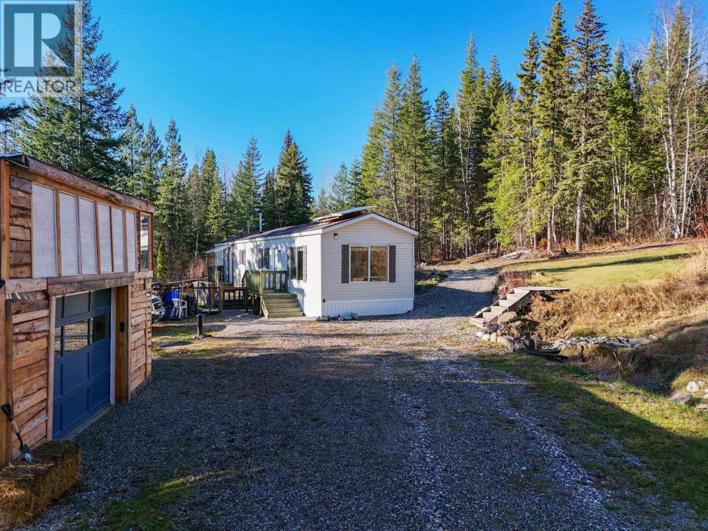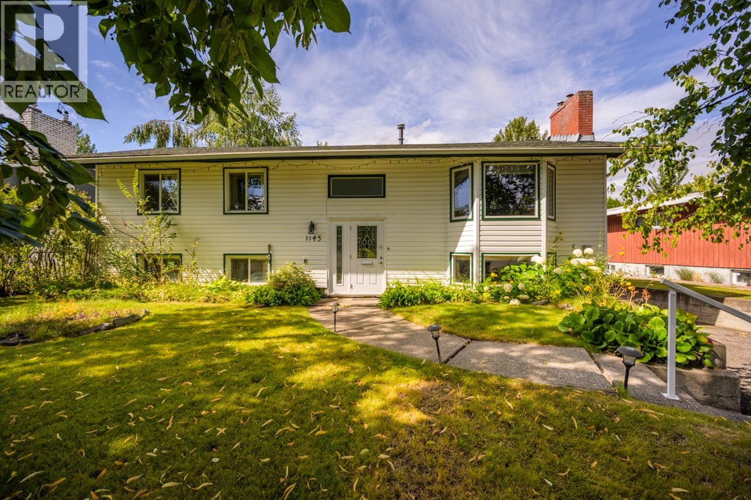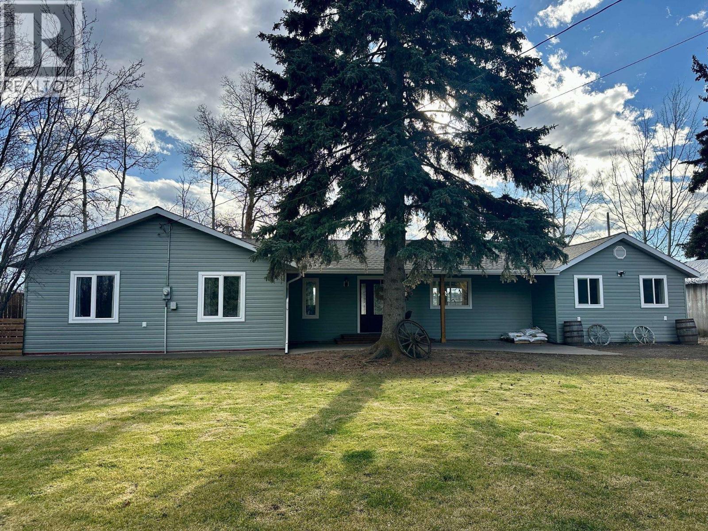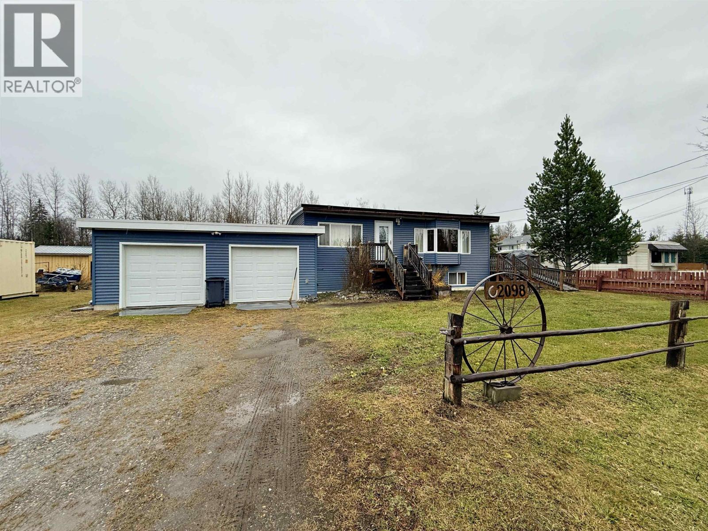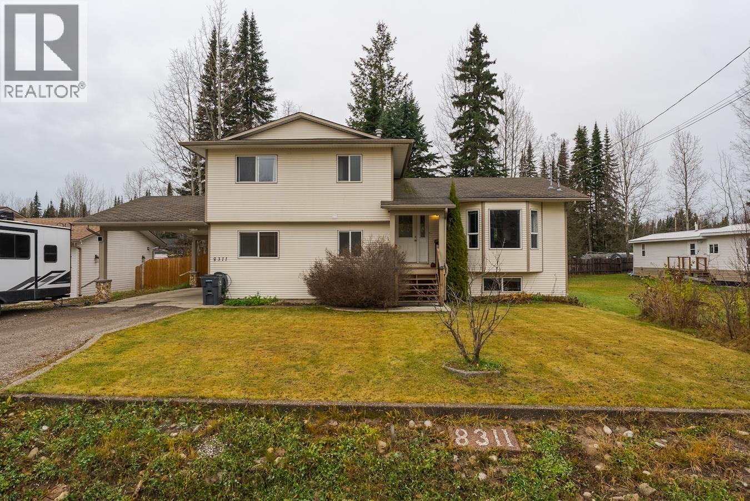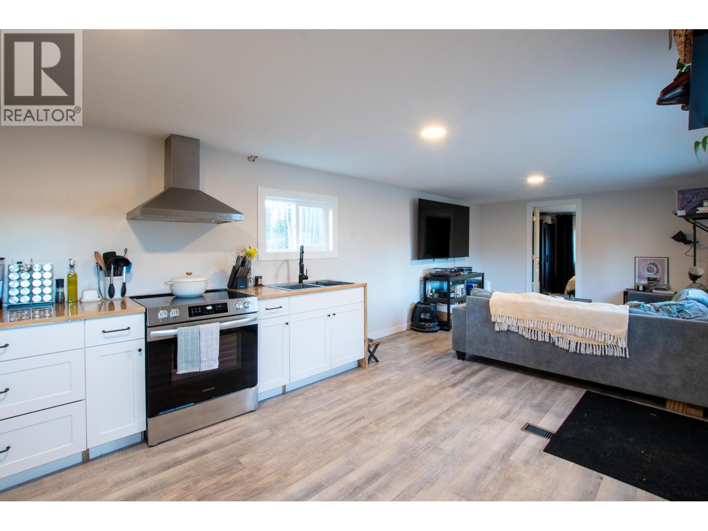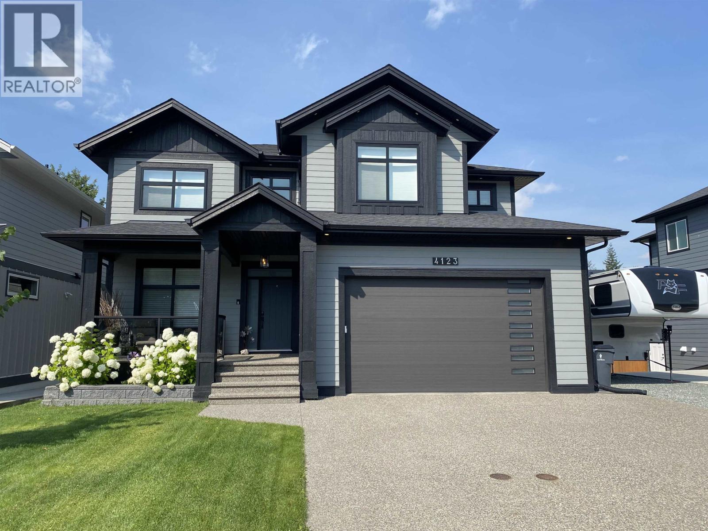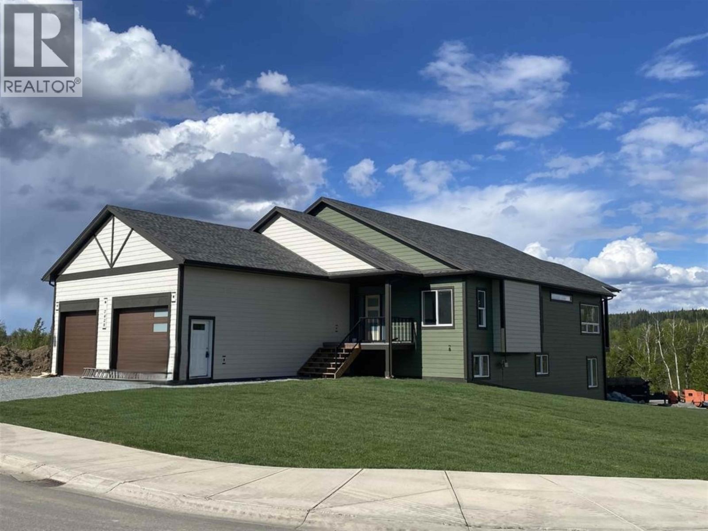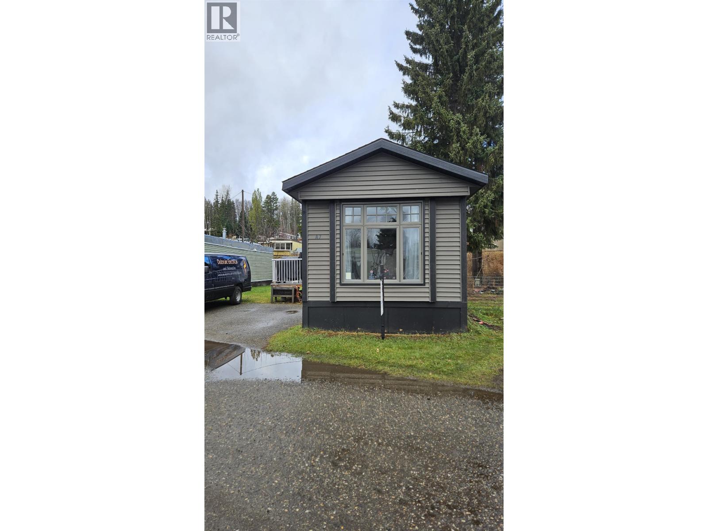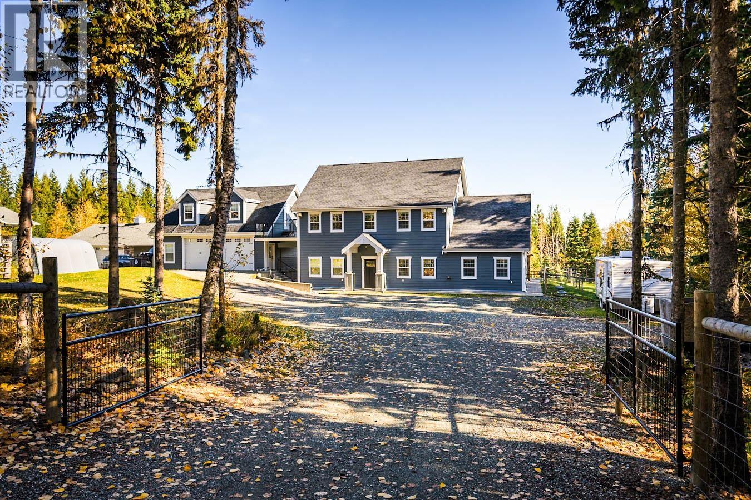- Houseful
- BC
- Prince George
- College Heights
- 2505 Bernard Rd
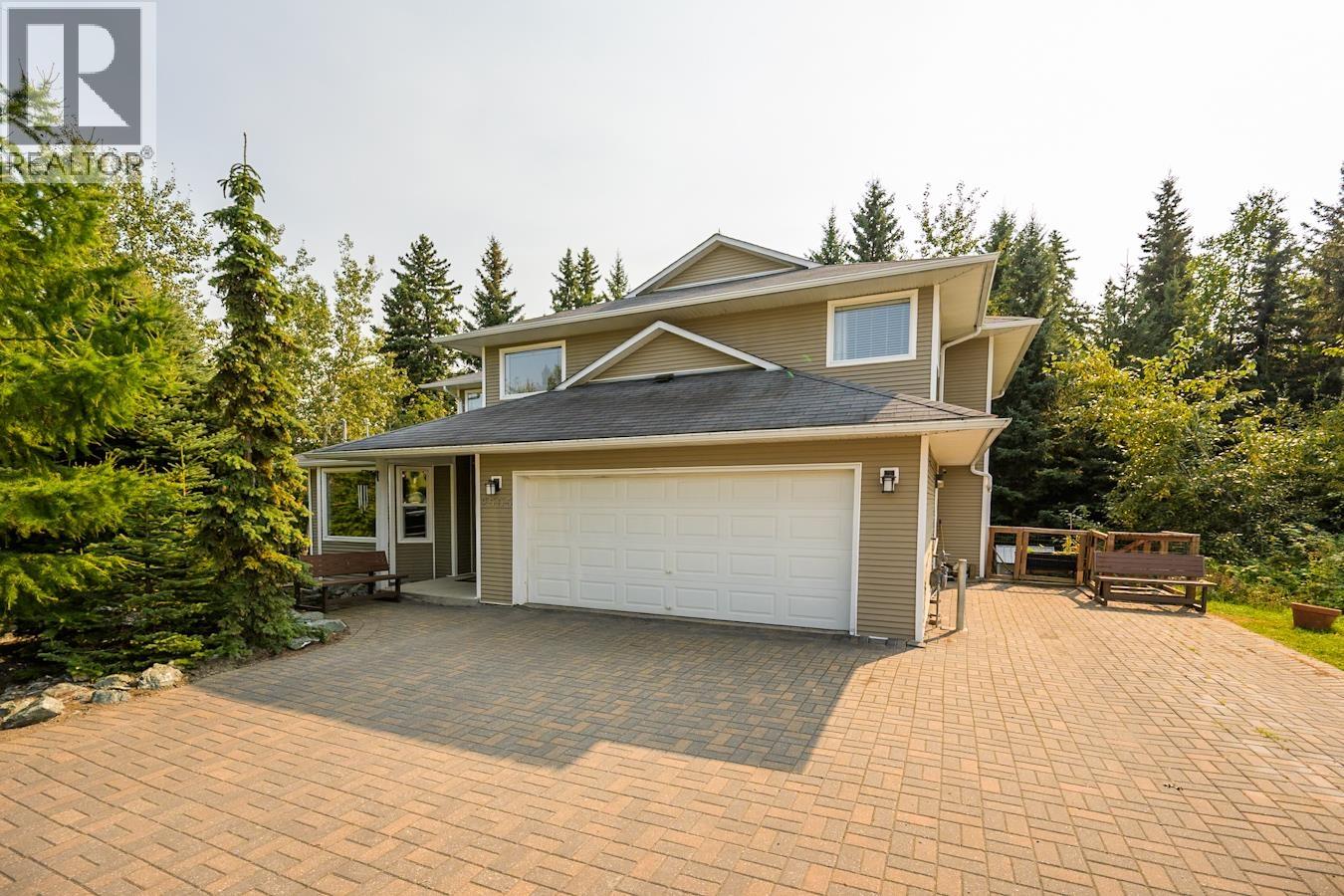
Highlights
Description
- Home value ($/Sqft)$208/Sqft
- Time on Houseful31 days
- Property typeSingle family
- Neighbourhood
- Median school Score
- Year built2005
- Garage spaces2
- Mortgage payment
Welcome to this beautiful 5-bedroom, 4-bathroom home, nestled in St. Lawrence Heights. Built in 2005, this home offers functionality, and privacy with greenspace all around and a private yard. The main level features a huge dining room and family room. The kitchen has modern appliances, quartz countertops, and a large eating area with a bay window overlooking the backyard. Upstairs also includes a large mudroom/laundry room with ample storage space. Downstairs, is a fully finished walk-out basement with a full bathroom, a family room, gym area, and a large bedroom with an adjacent sitting room—ideal for guests or easily to suite. Don’t miss this opportunity to live in a quiet neighborhood close to all amenities. All measurements are approximate, buyer to verify if deemed important. (id:63267)
Home overview
- Heat source Natural gas
- Heat type Forced air
- # total stories 2
- Roof Conventional
- # garage spaces 2
- Has garage (y/n) Yes
- # full baths 4
- # total bathrooms 4.0
- # of above grade bedrooms 5
- Has fireplace (y/n) Yes
- Directions 2139898
- Lot dimensions 7405
- Lot size (acres) 0.17398967
- Listing # R3054176
- Property sub type Single family residence
- Status Active
- Primary bedroom 7.315m X 4.572m
Level: Above - 4th bedroom 3.353m X 3.048m
Level: Above - 2nd bedroom 5.791m X 3.353m
Level: Above - 3rd bedroom 3.353m X 3.658m
Level: Above - Recreational room / games room 7.315m X 3.81m
Level: Basement - Family room 4.064m X 3.556m
Level: Basement - 5th bedroom 2.845m X 3.556m
Level: Basement - Office 3.277m X 3.353m
Level: Main - Recreational room / games room 4.75m X 3.962m
Level: Main - Laundry 3.277m X 2.743m
Level: Main - Eating area 3.048m X 3.81m
Level: Main - Dining room 3.962m X 3.048m
Level: Main - Family room 3.962m X 3.658m
Level: Main - Kitchen 3.658m X 4.572m
Level: Main
- Listing source url Https://www.realtor.ca/real-estate/28937610/2505-bernard-road-prince-george
- Listing type identifier Idx

$-2,133
/ Month

