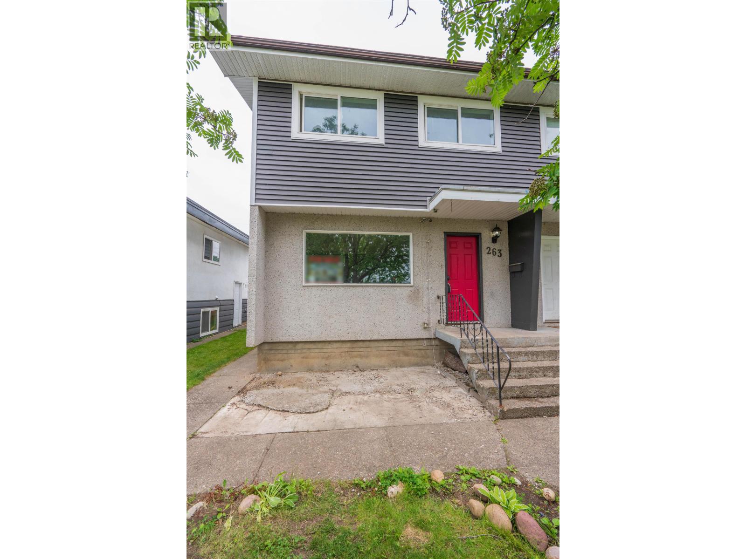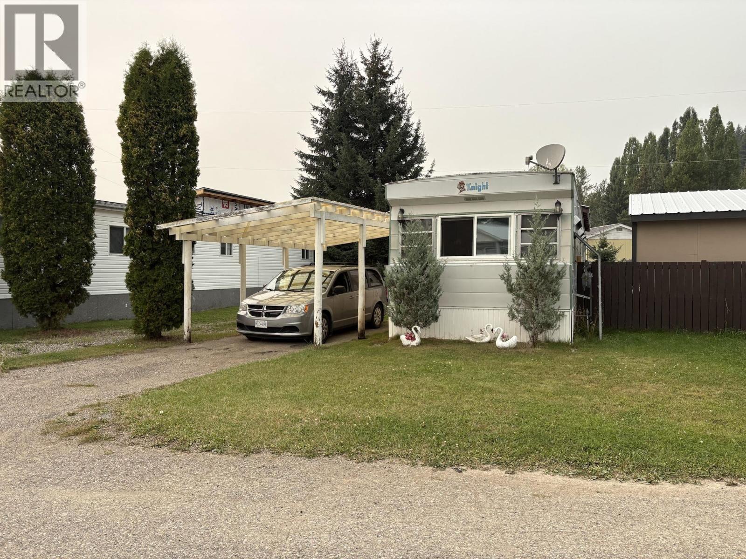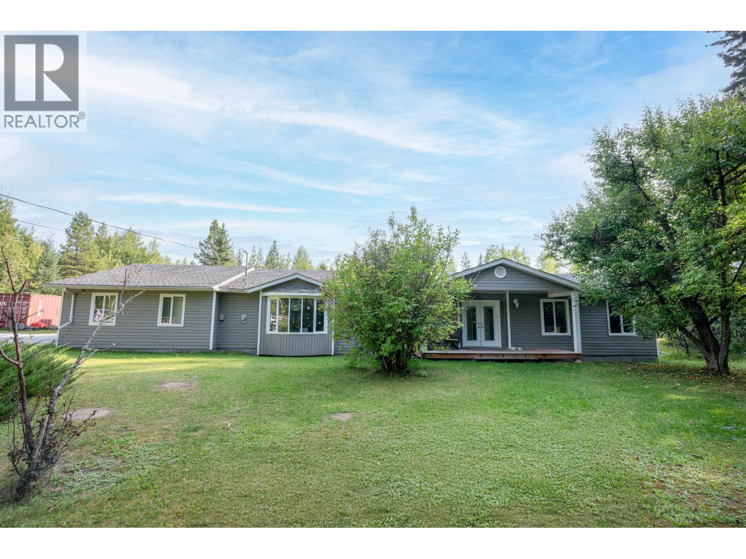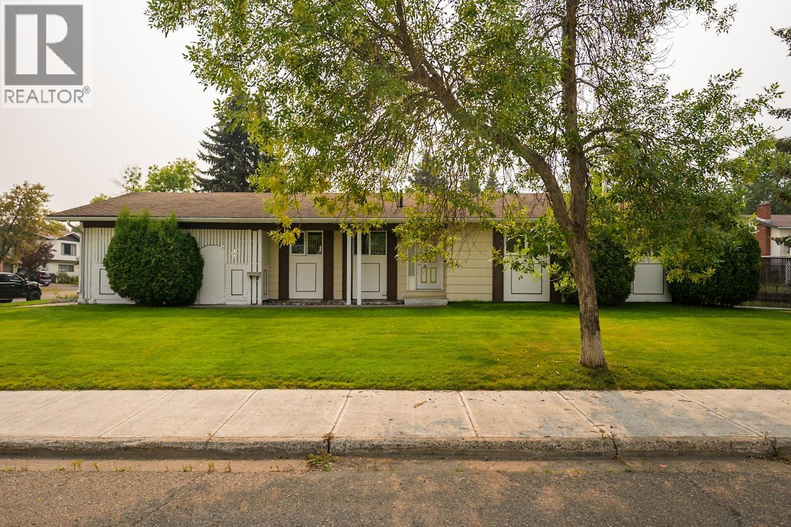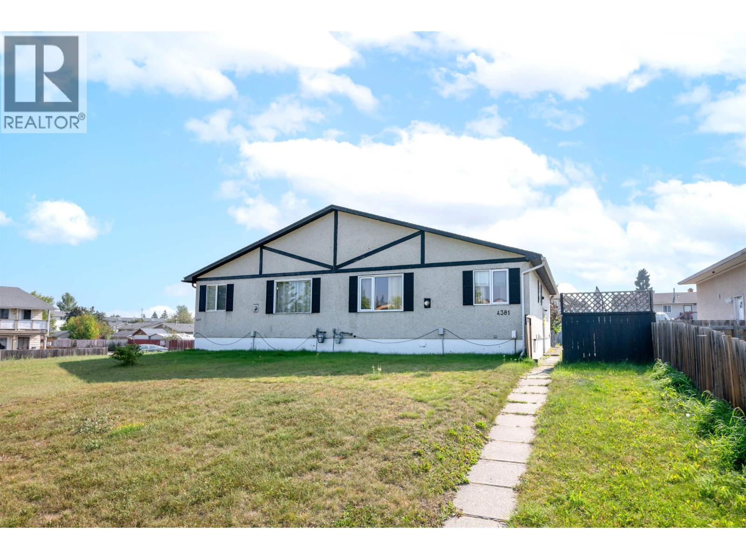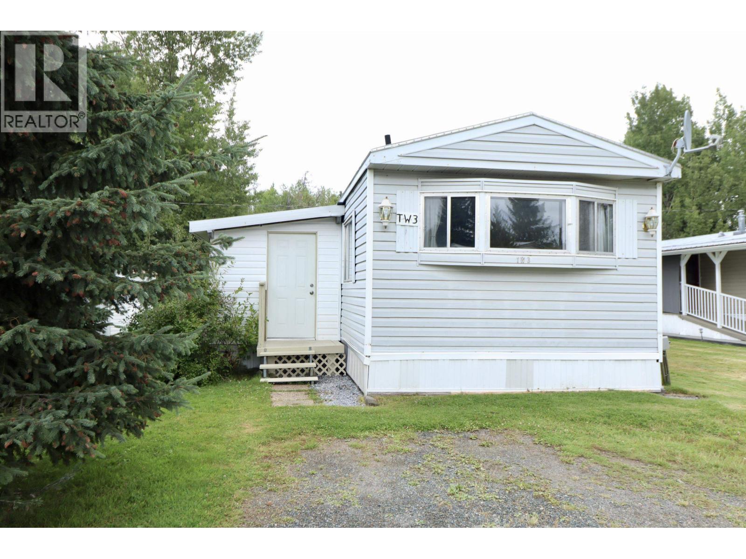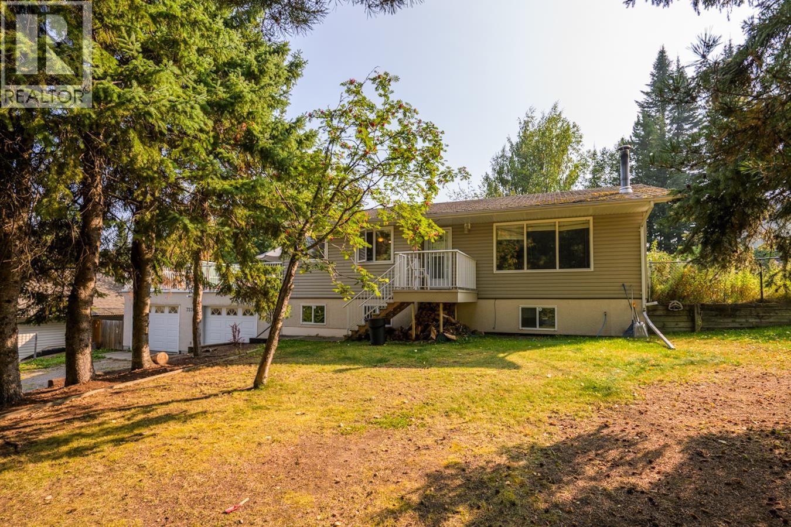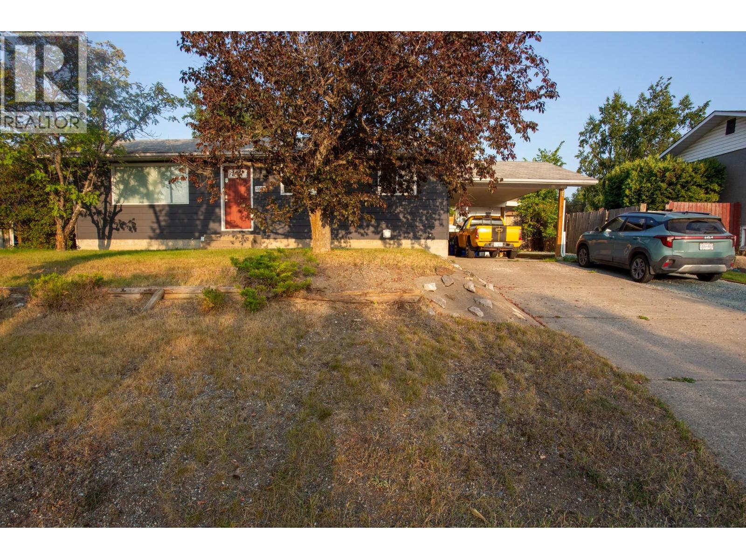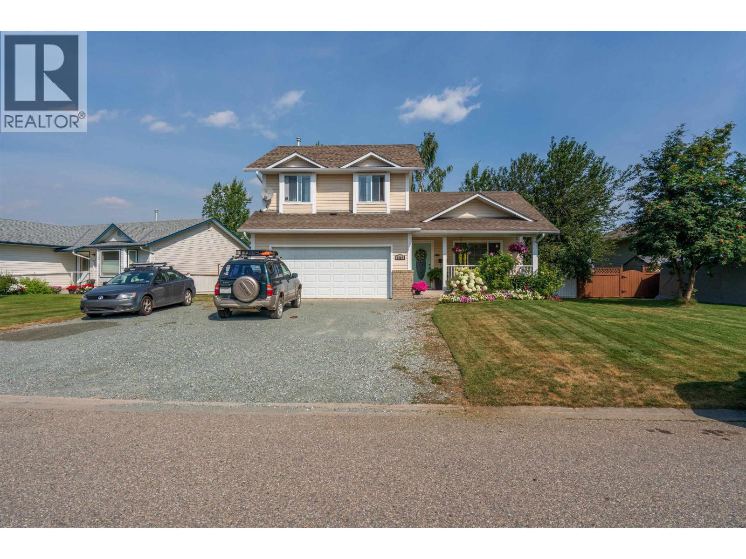- Houseful
- BC
- Prince George
- Crescents
- 2550 Laurier Cres
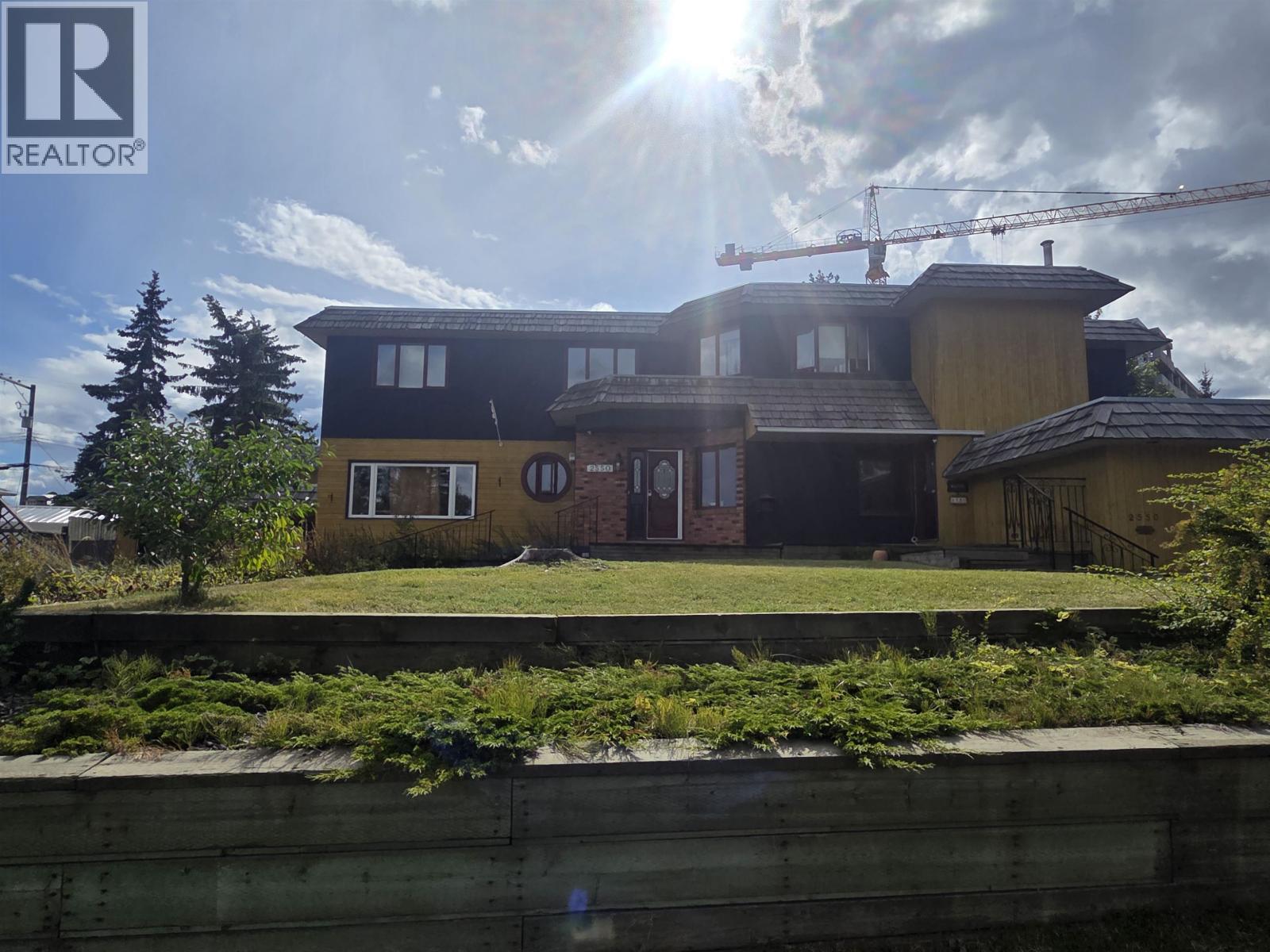
Highlights
This home is
174%
Time on Houseful
17 Days
School rated
5.2/10
Prince George
1.41%
Description
- Home value ($/Sqft)$205/Sqft
- Time on Houseful17 days
- Property typeSingle family
- Neighbourhood
- Median school Score
- Year built1951
- Garage spaces3
- Mortgage payment
This incredibly large home (6800 sq feet) has 4 unauthorized suites (9 bedrooms and 8 full baths)and holds as many possibilities as there are ideas for multi-generational or corporate housing. Right by the cancer clinic and the new surgery tower. Perhaps housing for locums and all the staff Northern Health bring in to work?? There are also two EV chargers for your convenience. Currently rented at 6,205 per month. (id:63267)
Home overview
Exterior
- # total stories 3
- Roof Conventional
- # garage spaces 3
- Has garage (y/n) Yes
Interior
- # full baths 8
- # total bathrooms 8.0
- # of above grade bedrooms 8
- Has fireplace (y/n) Yes
Location
- Directions 1885609
Lot/ Land Details
- Lot dimensions 12858
Overview
- Lot size (acres) 0.30211467
- Building size 6817
- Listing # R3038744
- Property sub type Single family residence
- Status Active
Rooms Information
metric
- Other 2.489m X 1.549m
Level: Above - Primary bedroom 4.572m X 3.353m
Level: Above - 3rd bedroom 3.658m X 3.658m
Level: Above - 2nd bedroom 3.962m X 3.658m
Level: Above - 4th bedroom 3.48m X 3.378m
Level: Basement - Dining room 3.962m X 3.962m
Level: Basement - Cold room 2.311m X 1.549m
Level: Basement - Laundry 2.896m X 2.134m
Level: Basement - Kitchen 4.648m X 2.743m
Level: Basement - Den 4.267m X 3.2m
Level: Basement - Living room 4.47m X 3.962m
Level: Basement - Family room 4.902m X 4.47m
Level: Main - Kitchen 5.639m X 2.134m
Level: Main - Dining room 3.708m X 3.404m
Level: Main - Recreational room / games room 12.192m X 7.62m
Level: Main - Laundry 2.921m X 1.829m
Level: Main - Eating area 3.658m X 3.048m
Level: Main - Living room 3.962m X 3.658m
Level: Main - Living room 8.89m X 4.775m
Level: Main - Kitchen 4.572m X 3.073m
Level: Main
SOA_HOUSEKEEPING_ATTRS
- Listing source url Https://www.realtor.ca/real-estate/28753213/2550-laurier-crescent-prince-george
- Listing type identifier Idx
The Home Overview listing data and Property Description above are provided by the Canadian Real Estate Association (CREA). All other information is provided by Houseful and its affiliates.

Lock your rate with RBC pre-approval
Mortgage rate is for illustrative purposes only. Please check RBC.com/mortgages for the current mortgage rates
$-3,731
/ Month25 Years fixed, 20% down payment, % interest
$
$
$
%
$
%

Schedule a viewing
No obligation or purchase necessary, cancel at any time
Nearby Homes
Real estate & homes for sale nearby



