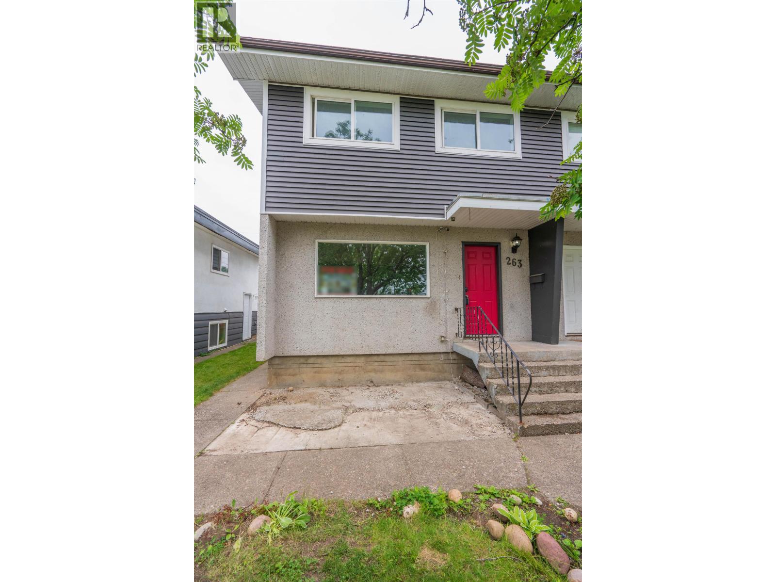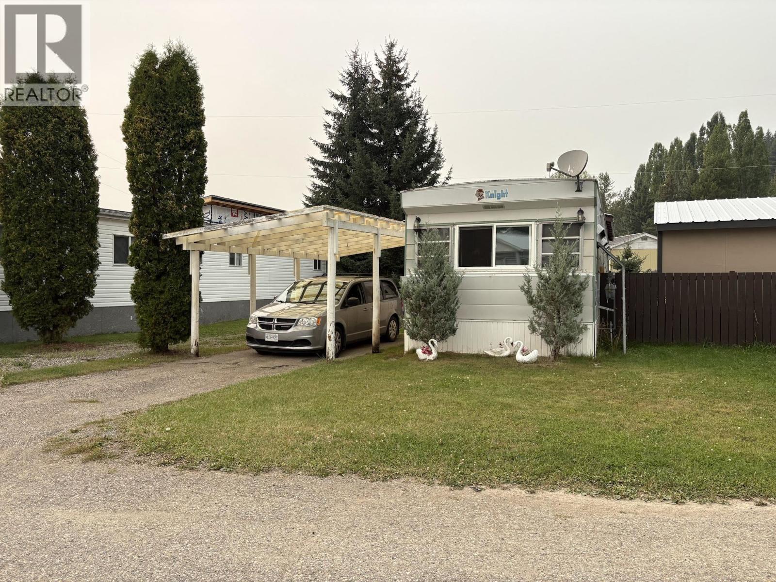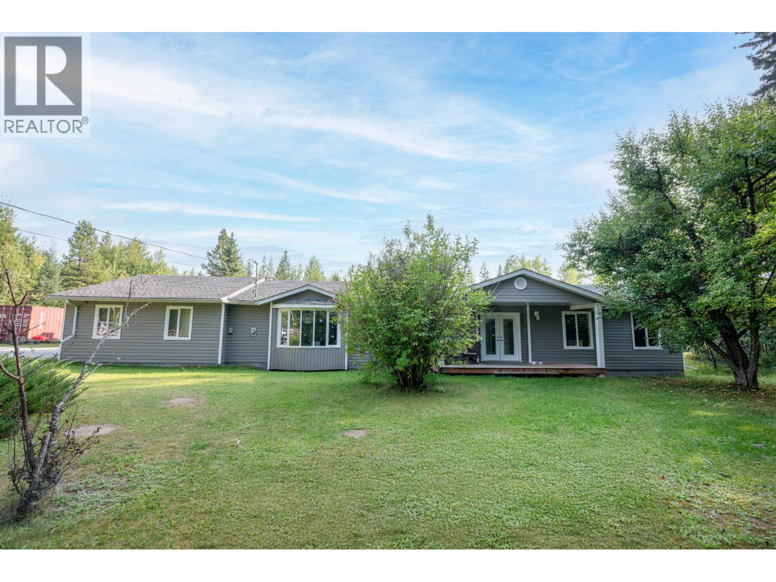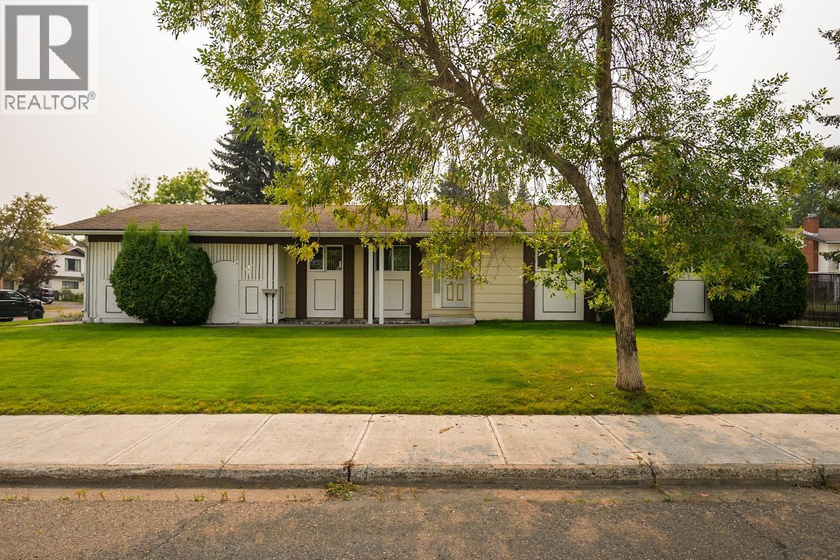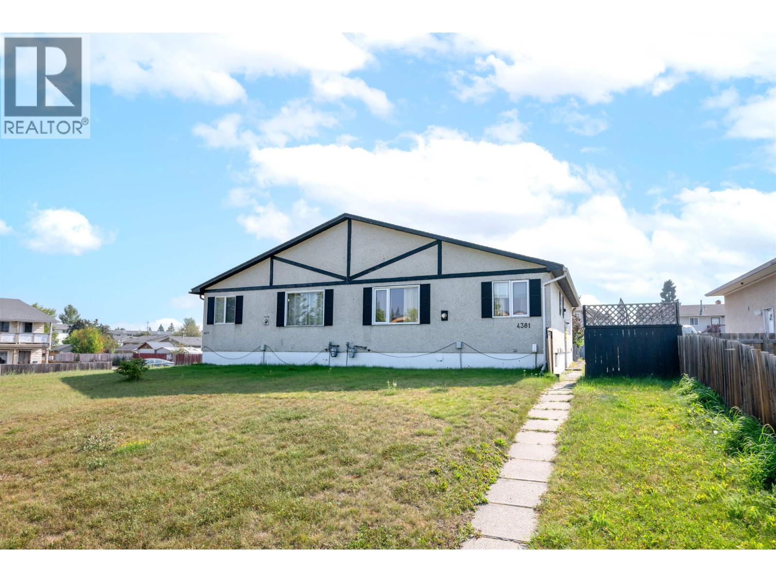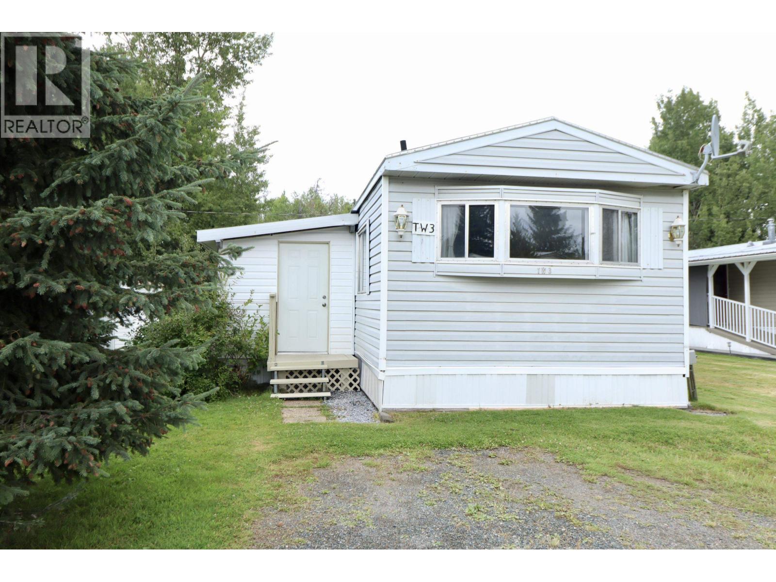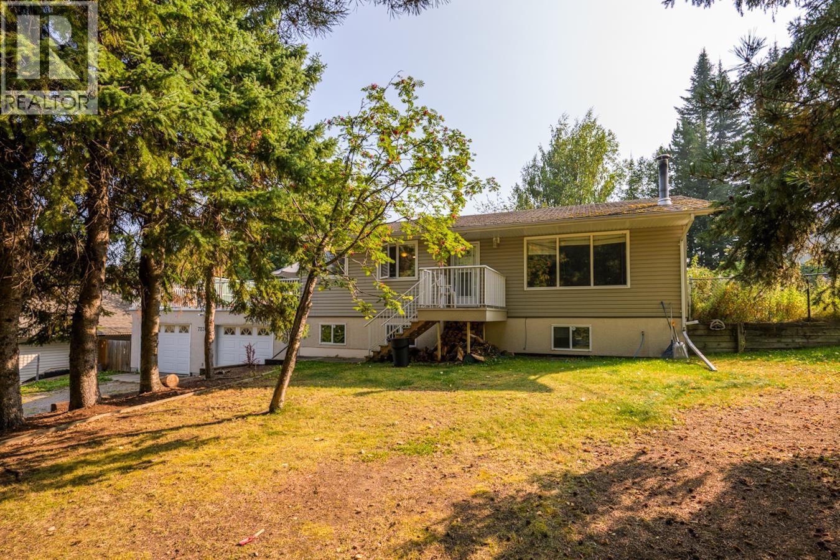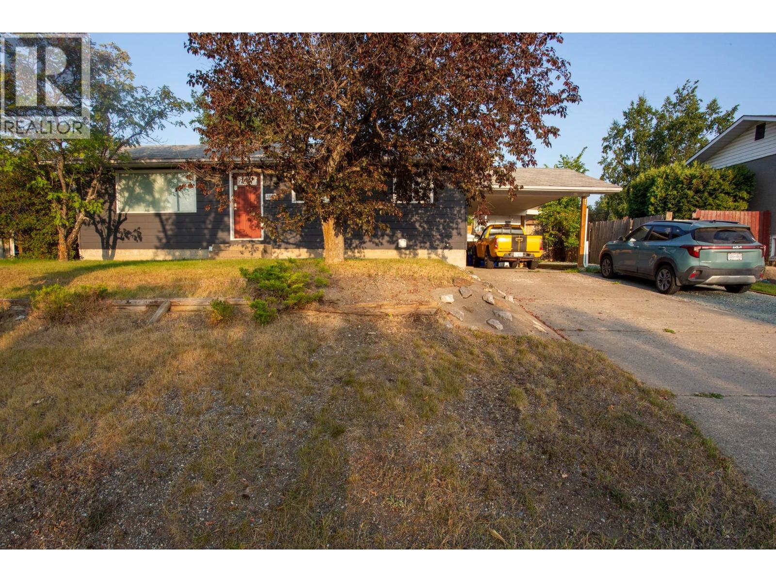- Houseful
- BC
- Prince George
- V2K
- 2585 Christopher Dr
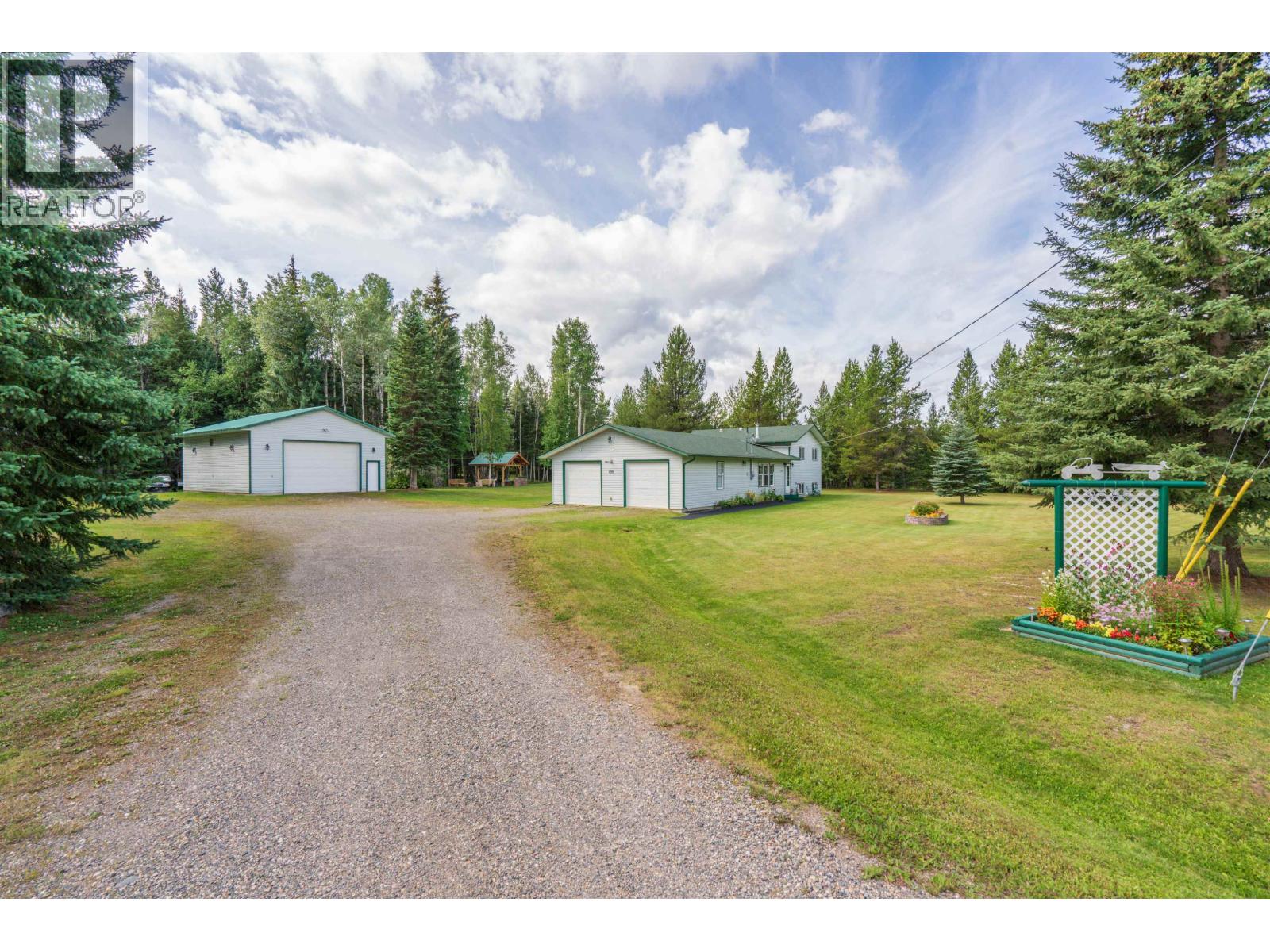
Highlights
Description
- Home value ($/Sqft)$389/Sqft
- Time on Houseful23 days
- Property typeSingle family
- Lot size6.35 Acres
- Year built1998
- Garage spaces2
- Mortgage payment
* PREC - Personal Real Estate Corporation. Immaculate 4-bedroom, 3-bath home set on a breathtaking 6.35-acre property in desirable Hobby Ranches, where pride of ownership is evident inside and out. The bright, spacious interior blends comfort and function, while outside you’ll find an oversized 28x28 attached double garage and a 28x36 detached dream shop—finished, powered, and heated—perfect for hobbies, storage, or a home-based business. The stunning landscaped yard offers open green space, mature trees, and a beautiful firepit/picnic area for enjoying peaceful evenings or entertaining guests. This rare acreage provides privacy, space, and exceptional amenities, all within a sought-after rural community. Information not to be relied upon without independent verification. (id:63267)
Home overview
- Heat source Natural gas
- Heat type Forced air
- # total stories 3
- Roof Conventional
- # garage spaces 2
- Has garage (y/n) Yes
- # full baths 3
- # total bathrooms 3.0
- # of above grade bedrooms 4
- Lot dimensions 6.35
- Lot size (acres) 6.35
- Building size 2055
- Listing # R3037055
- Property sub type Single family residence
- Status Active
- Primary bedroom 4.674m X 3.2m
Level: Above - 2nd bedroom 2.769m X 2.845m
Level: Above - 3rd bedroom 2.845m X 3.15m
Level: Above - 4th bedroom 3.454m X 3.988m
Level: Basement - Family room 5.385m X 4.013m
Level: Basement - Laundry 3.404m X 3.683m
Level: Basement - Foyer 2.972m X 2.21m
Level: Main - Kitchen 3.505m X 3.683m
Level: Main - Dining room 3.531m X 3.175m
Level: Main
- Listing source url Https://www.realtor.ca/real-estate/28730297/2585-christopher-drive-prince-george
- Listing type identifier Idx

$-2,131
/ Month





