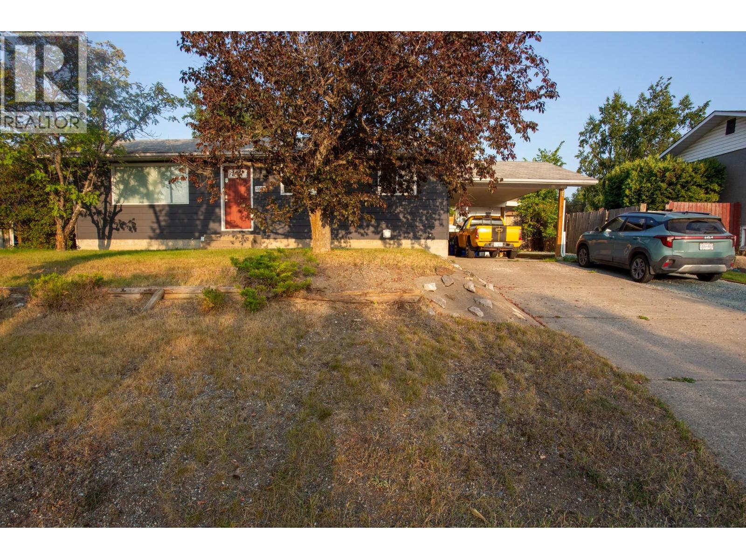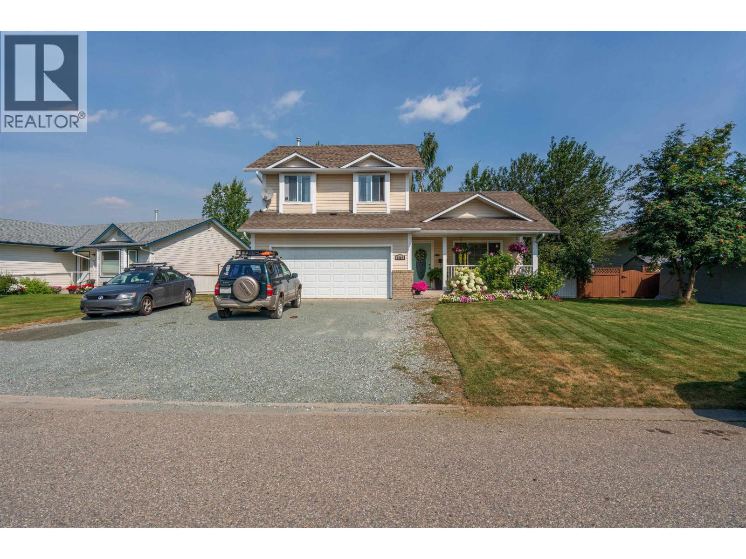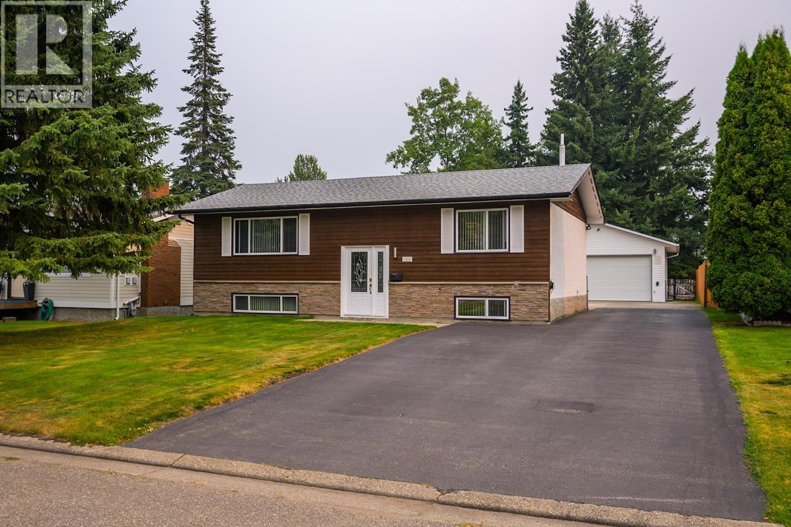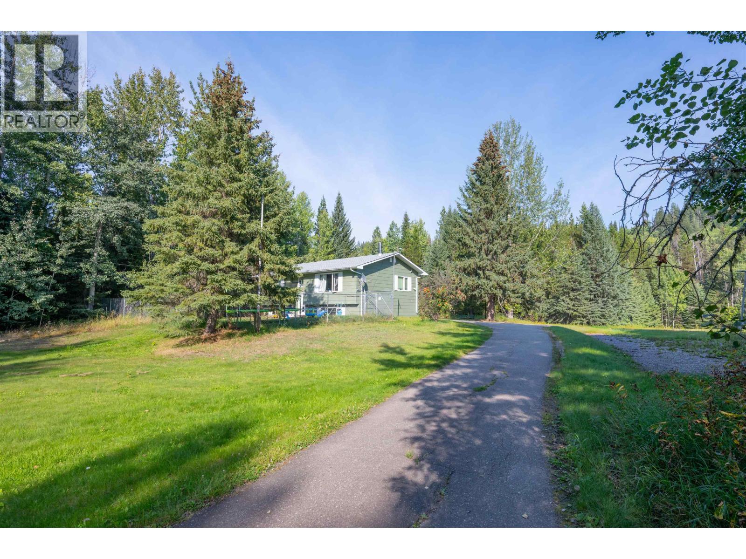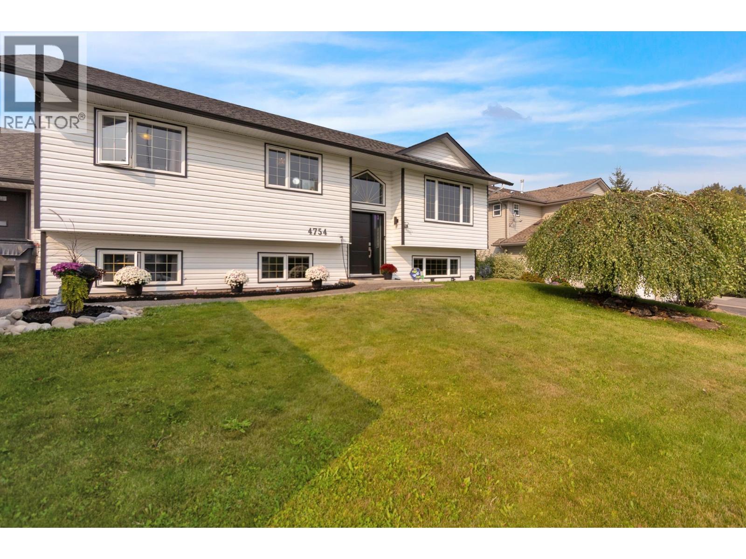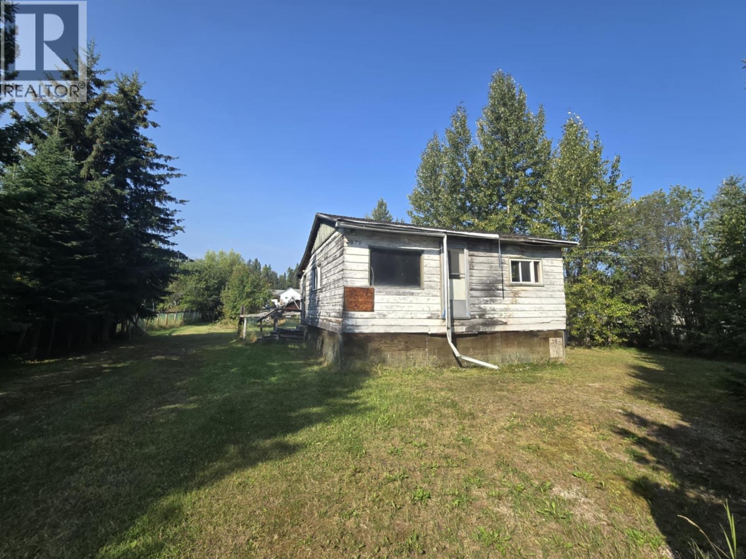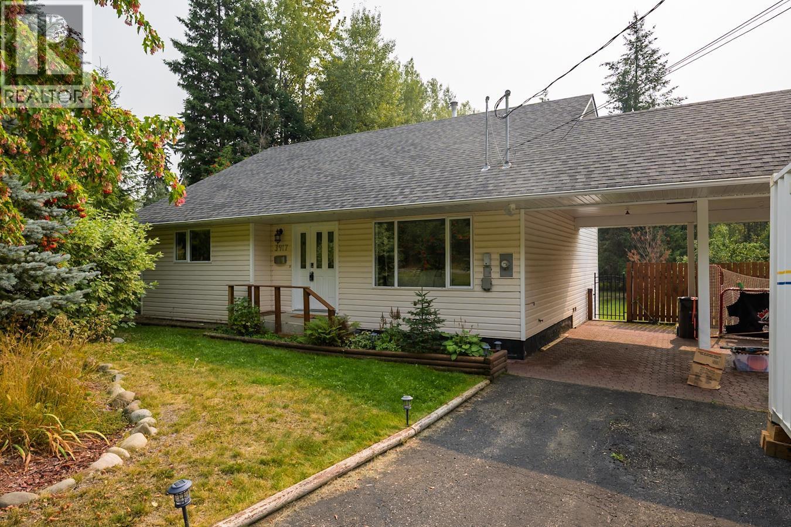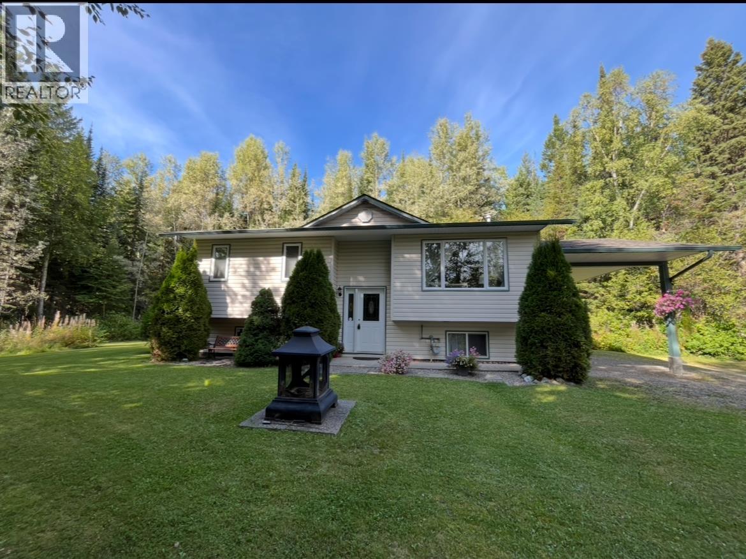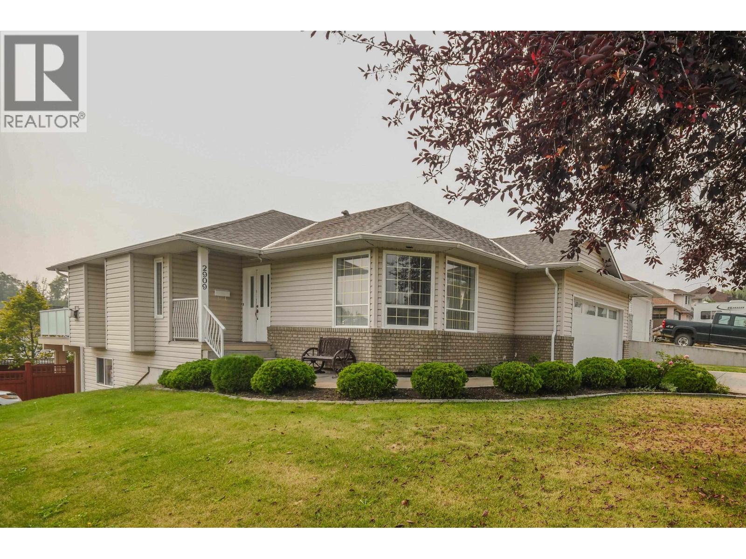- Houseful
- BC
- Prince George
- East Central Fort George
- 2660 Hammond Ave
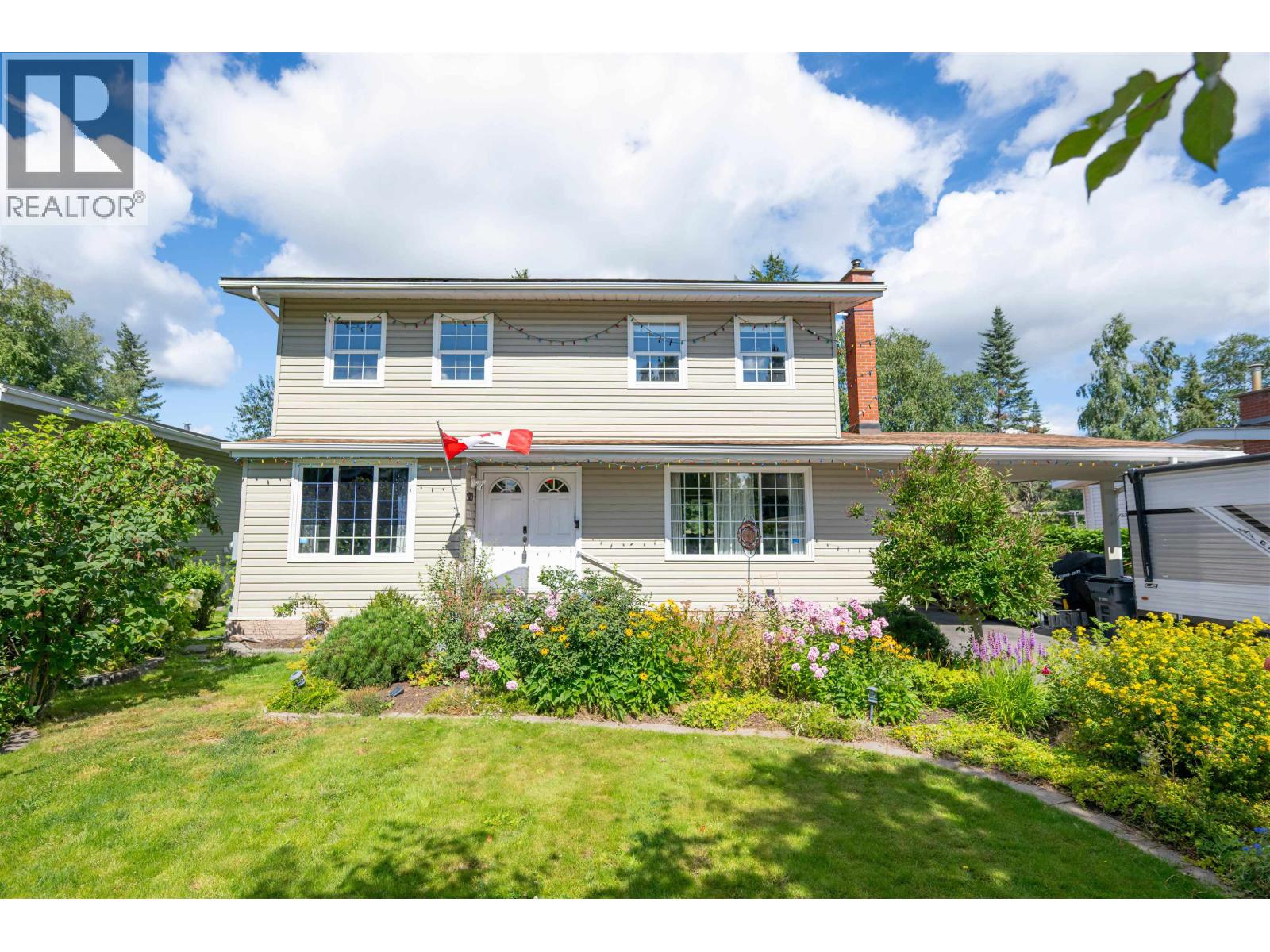
Highlights
Description
- Home value ($/Sqft)$241/Sqft
- Time on Houseful22 days
- Property typeSingle family
- Neighbourhood
- Median school Score
- Year built1962
- Mortgage payment
* PREC - Personal Real Estate Corporation. If you are looking for a wonderful home backing onto greenbelt & across the Nechako River, here is this 2700 sq. ft home with 5 beds (4 on the upper floor) & 3 baths throughout. The main floor has a den, a large living room that flows into the dining room, a nice size kitchen with glass doors that lead to an expansive deck that overlooks the prettiest backyard in Prince George!! The big ticket items have been done ... 200 amp service & a hot tub ('24), a furnace & AC ('23), the HWT, vinyl windows, vinyl siding w/exterior insulation & a new asphalt driveway ('22) & the roof ('19). There is a carport, large driveway & RV parking. There is nothing left to do but move in & enjoy!!! Lot size msmts . taken from Tax Assess., all msmts. approx. & all info to be verified by buyer if deemed imp. (id:63267)
Home overview
- Heat source Natural gas
- Heat type Forced air
- # total stories 3
- Roof Conventional
- Has garage (y/n) Yes
- # full baths 3
- # total bathrooms 3.0
- # of above grade bedrooms 5
- Has fireplace (y/n) Yes
- View River view
- Lot dimensions 6770
- Lot size (acres) 0.15906955
- Building size 2718
- Listing # R3037124
- Property sub type Single family residence
- Status Active
- Primary bedroom 4.293m X 3.658m
Level: Above - 4th bedroom 3.378m X 2.769m
Level: Above - 3rd bedroom 3.708m X 2.667m
Level: Above - 2nd bedroom 3.277m X 3.099m
Level: Above - Recreational room / games room 7.163m X 3.988m
Level: Basement - Laundry 4.064m X 2.134m
Level: Basement - Utility 2.54m X 0.991m
Level: Basement - Cold room 1.676m X 1.626m
Level: Basement - 5th bedroom 2.769m X 2.972m
Level: Basement - Dining room 4.724m X 2.87m
Level: Main - Living room 4.75m X 4.572m
Level: Main - Kitchen 4.394m X 2.54m
Level: Main - Den 3.226m X 3.175m
Level: Main
- Listing source url Https://www.realtor.ca/real-estate/28732782/2660-hammond-avenue-prince-george
- Listing type identifier Idx

$-1,747
/ Month

