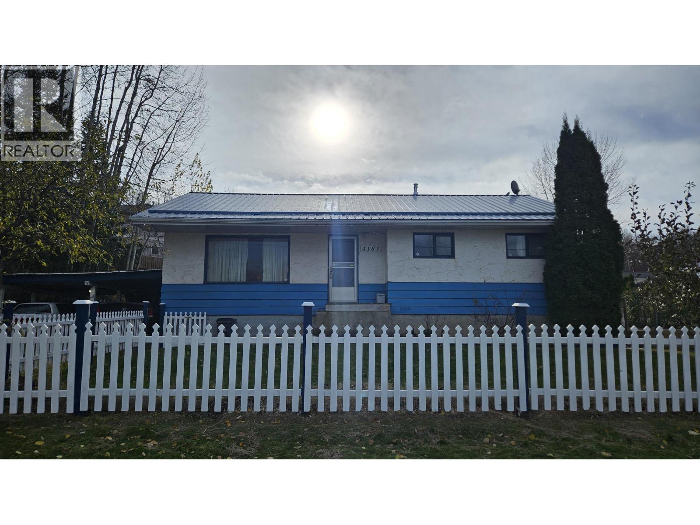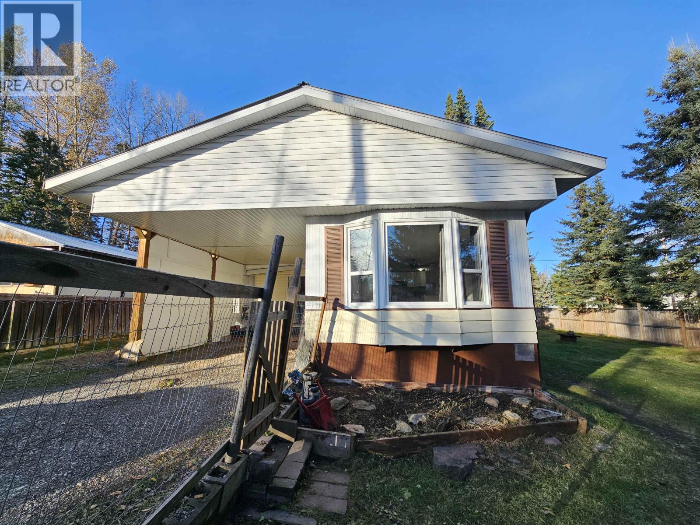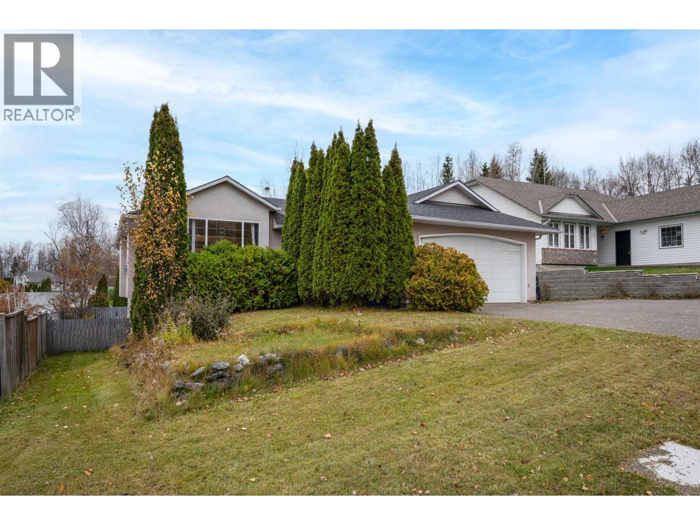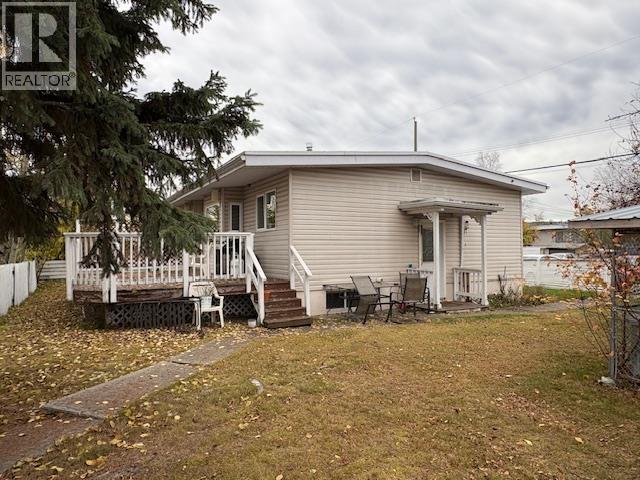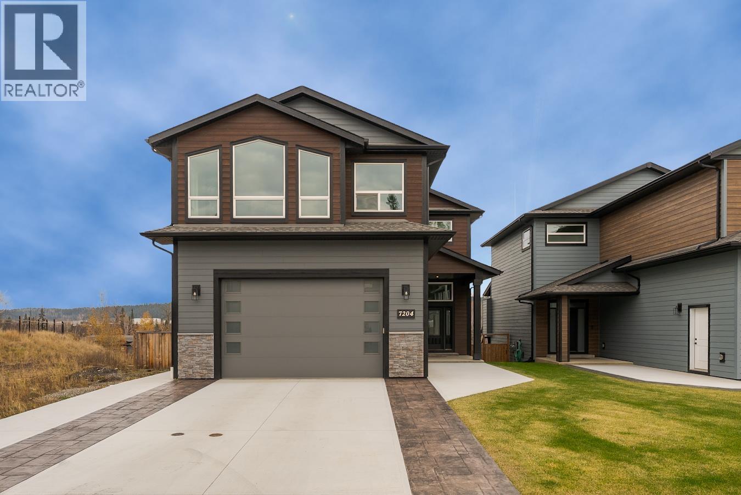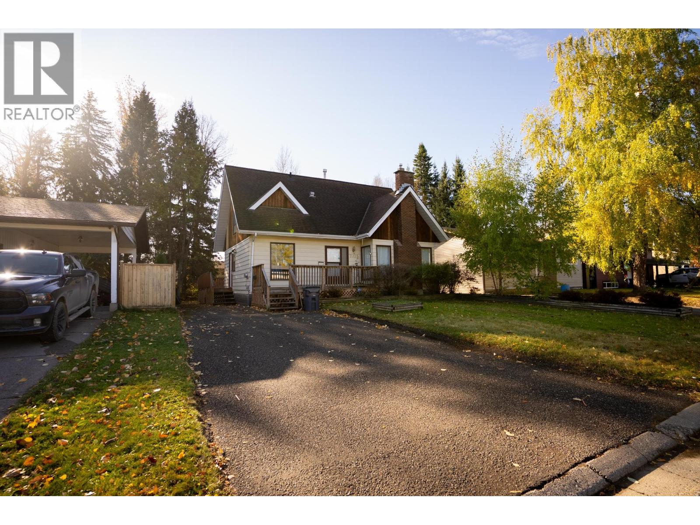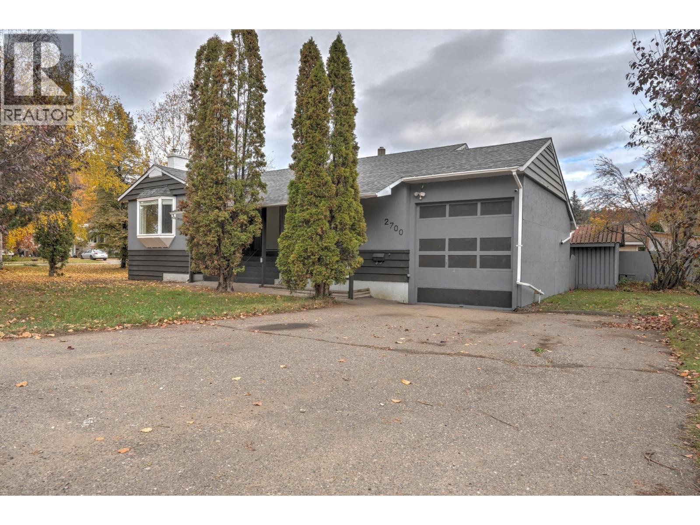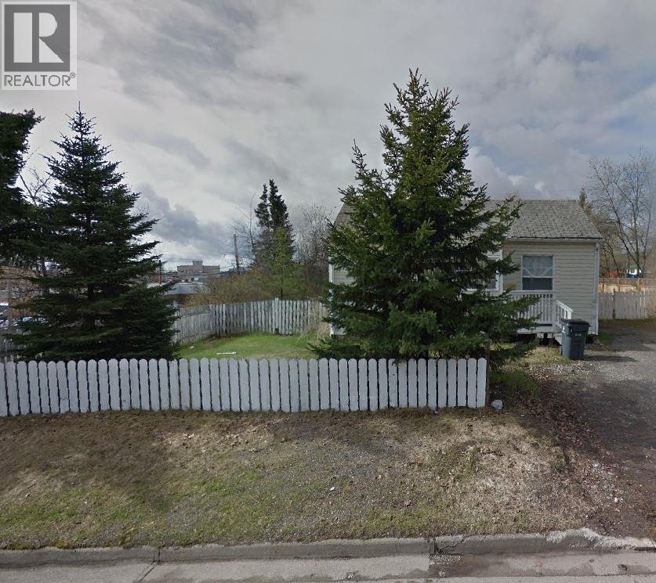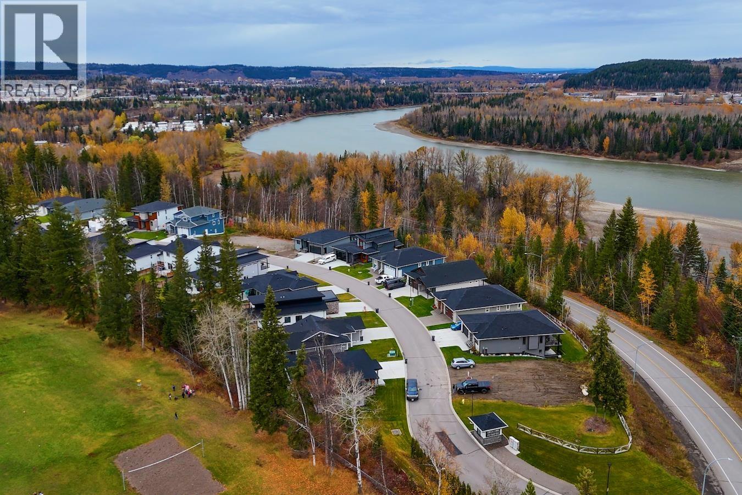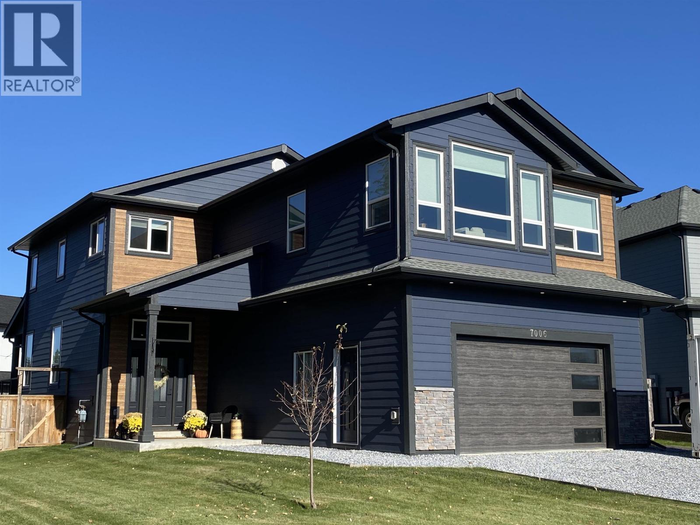- Houseful
- BC
- Prince George
- Cranbrook Hill
- 2662 Maurice Dr
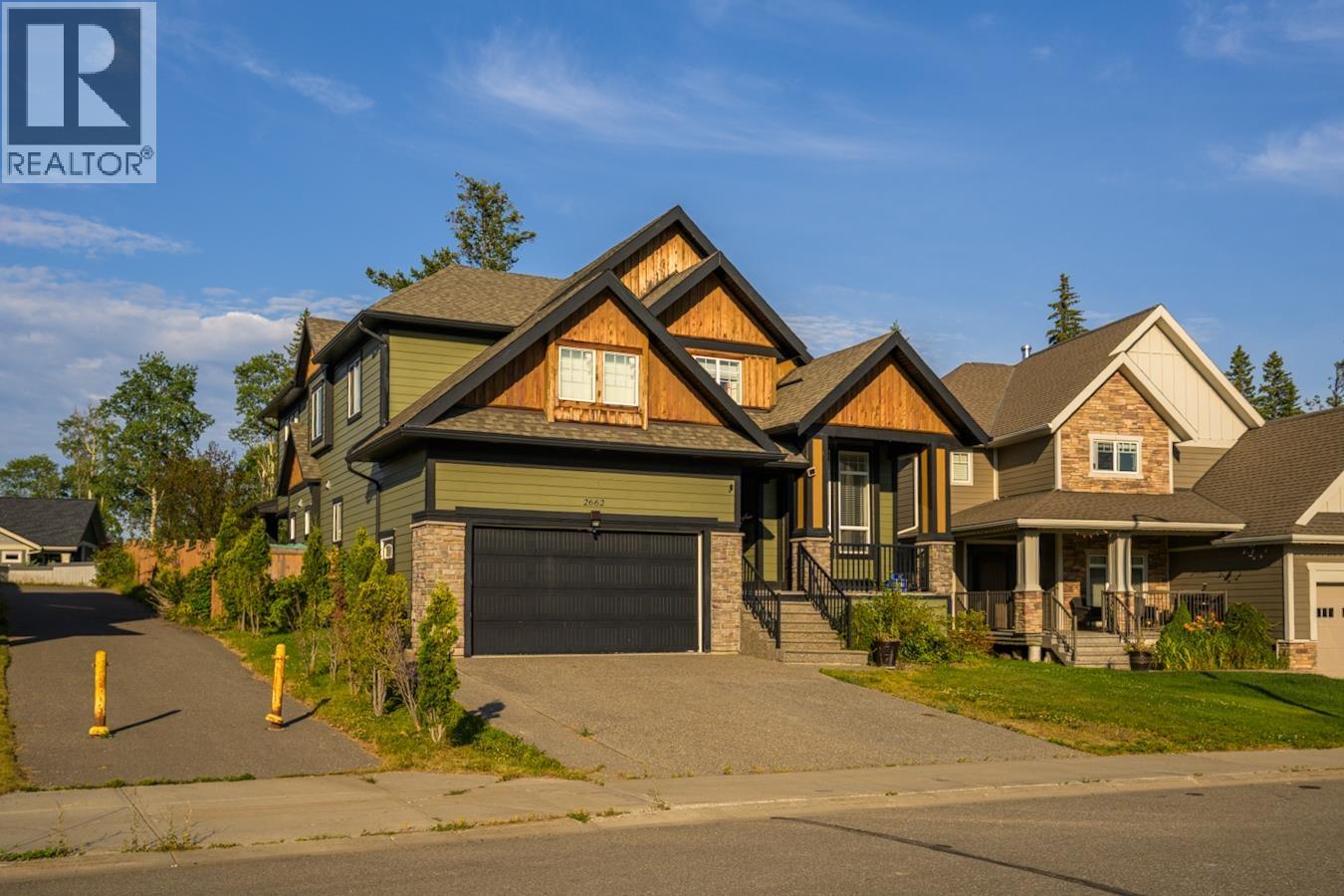
2662 Maurice Dr
2662 Maurice Dr
Highlights
Description
- Home value ($/Sqft)$220/Sqft
- Time on Houseful70 days
- Property typeSingle family
- Neighbourhood
- Median school Score
- Year built2012
- Garage spaces2
- Mortgage payment
* PREC - Personal Real Estate Corporation. Nestled on a quiet stretch of Maurice Drive, this beautifully maintained home offers bright, open-concept living spaces and a modern kitchen complete with stainless steel appliances. The spacious primary suite provides a comfortable retreat, while the finished basement expands your living options. Outside, enjoy a fully landscaped and fenced yard with a generous deck—perfect for gatherings. Conveniently close to schools, parks, and amenities, this move-in-ready property features a 4-bed, 2.5-bath main suite and a self-contained 3-bed, 1-bath legal suite, offering ample room for extended family or an excellent mortgage helper. All measurements are approximate buyer to verify if deemed important. Lot size taken from BC Assessment. (id:63267)
Home overview
- Heat source Natural gas
- Heat type Forced air
- # total stories 3
- Roof Conventional
- # garage spaces 2
- Has garage (y/n) Yes
- # full baths 4
- # total bathrooms 4.0
- # of above grade bedrooms 6
- Has fireplace (y/n) Yes
- Lot dimensions 7804
- Lot size (acres) 0.18336466
- Listing # R3037037
- Property sub type Single family residence
- Status Active
- Other 1.575m X 1.245m
Level: Above - Primary bedroom 6.096m X 3.988m
Level: Above - 2nd bedroom 4.115m X 3.251m
Level: Above - 3rd bedroom 3.226m X 4.597m
Level: Above - Other 1.626m X 2.159m
Level: Above - Other 1.245m X 1.295m
Level: Above - Living room 7.62m X 4.775m
Level: Basement - Primary bedroom 3.708m X 3.226m
Level: Basement - Dining room 2.667m X 3.429m
Level: Basement - 4th bedroom 3.454m X 3.2m
Level: Basement - Kitchen 3.658m X 2.464m
Level: Basement - Utility 1.549m X 2.642m
Level: Basement - 5th bedroom 3.658m X 2.667m
Level: Basement - Living room 5.639m X 5.207m
Level: Main - Kitchen 5.08m X 6.248m
Level: Main - Laundry 2.565m X 1.854m
Level: Main - Office 3.556m X 3.683m
Level: Main - Dining room 6.325m X 2.464m
Level: Main
- Listing source url Https://www.realtor.ca/real-estate/28733263/2662-maurice-drive-prince-george
- Listing type identifier Idx

$-2,306
/ Month

