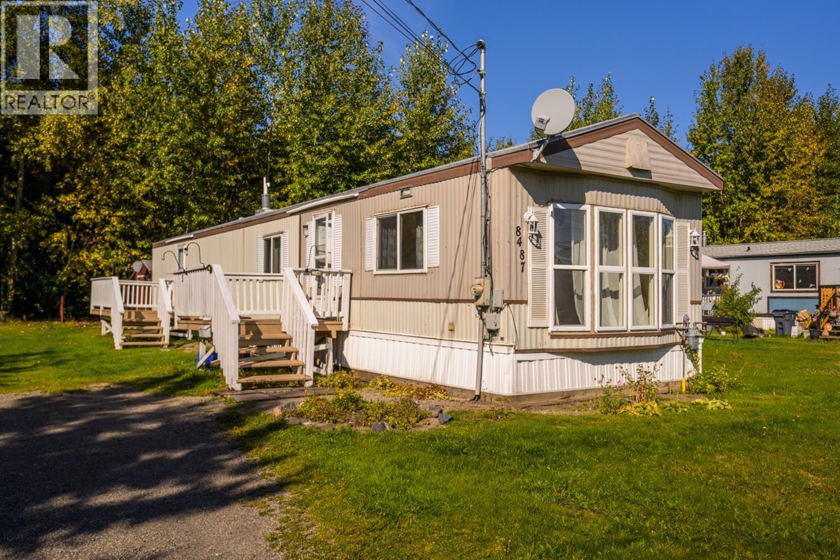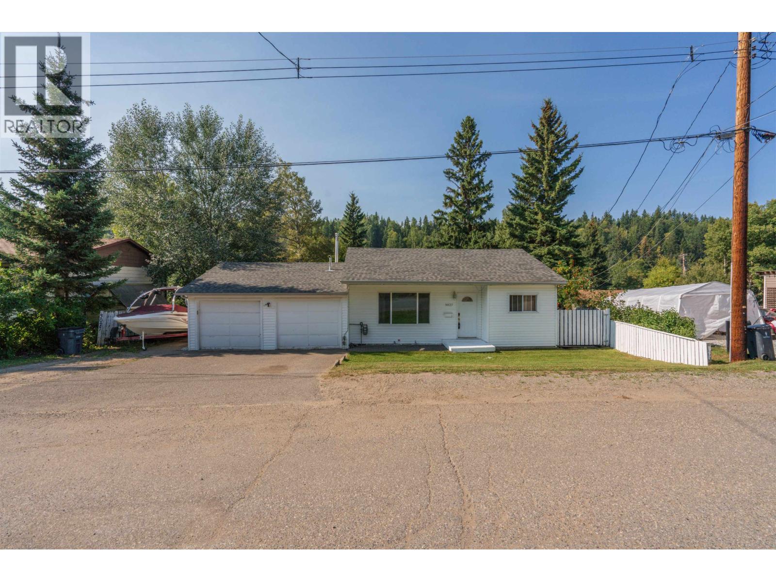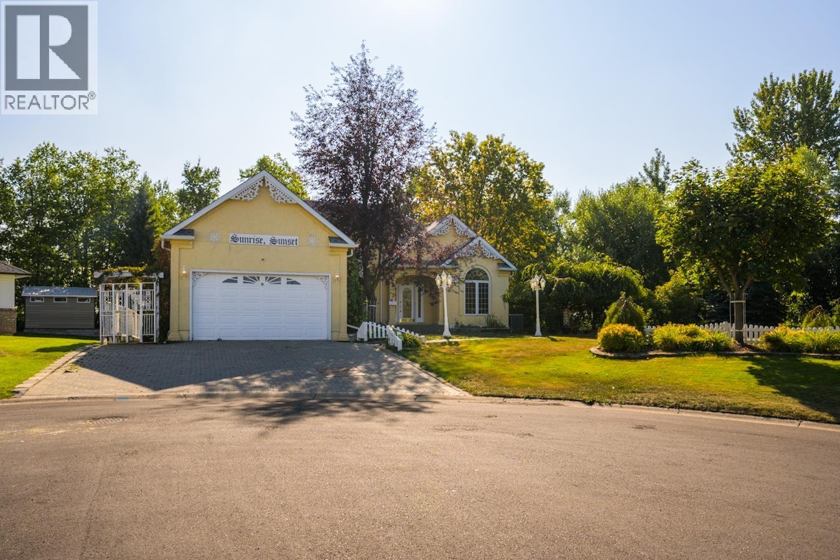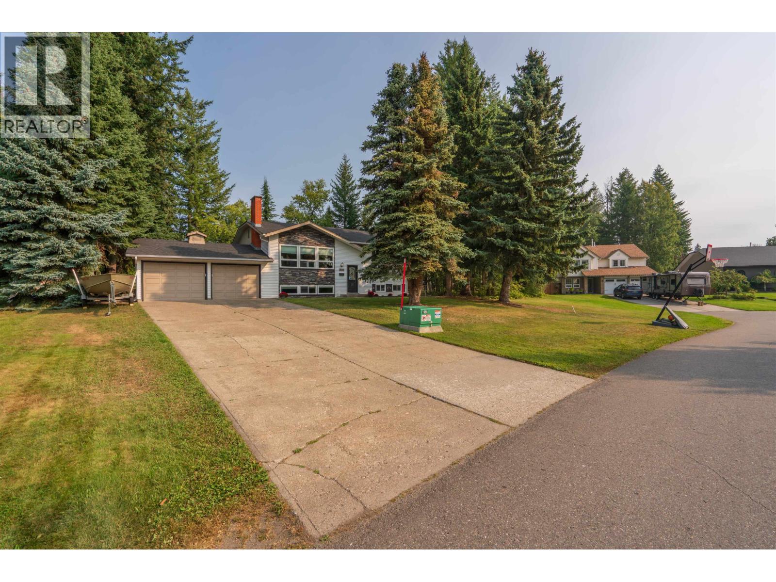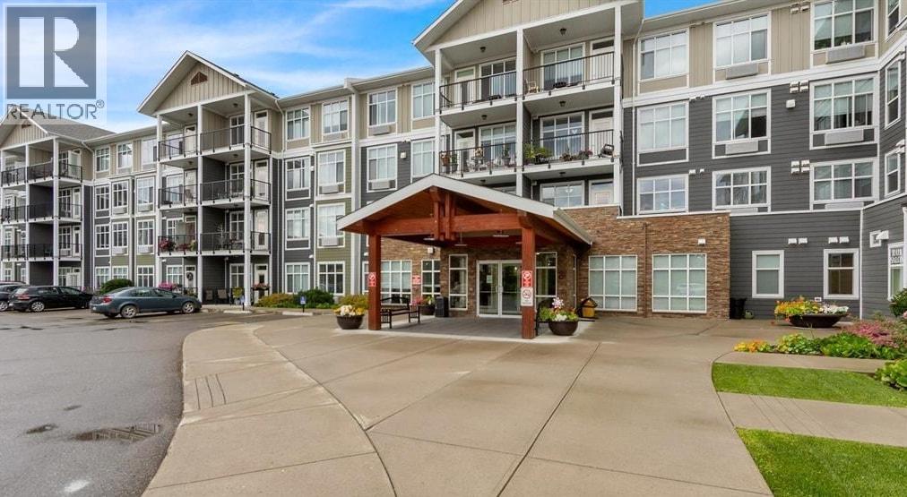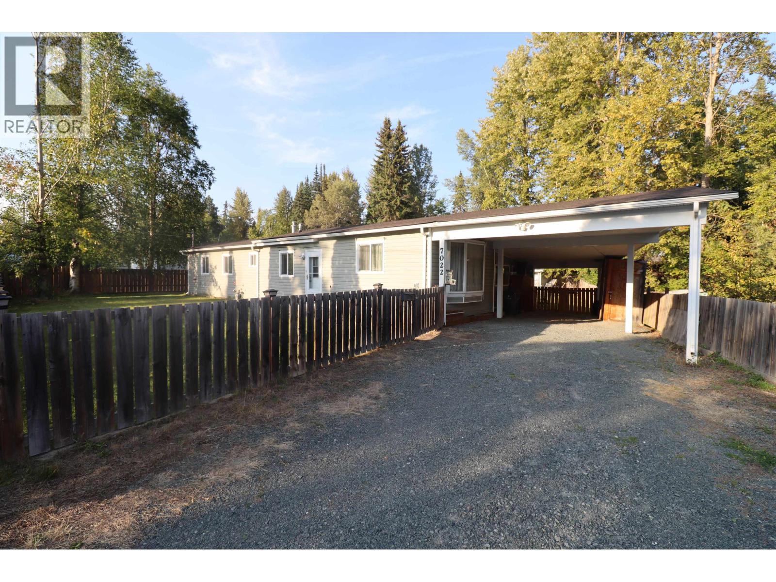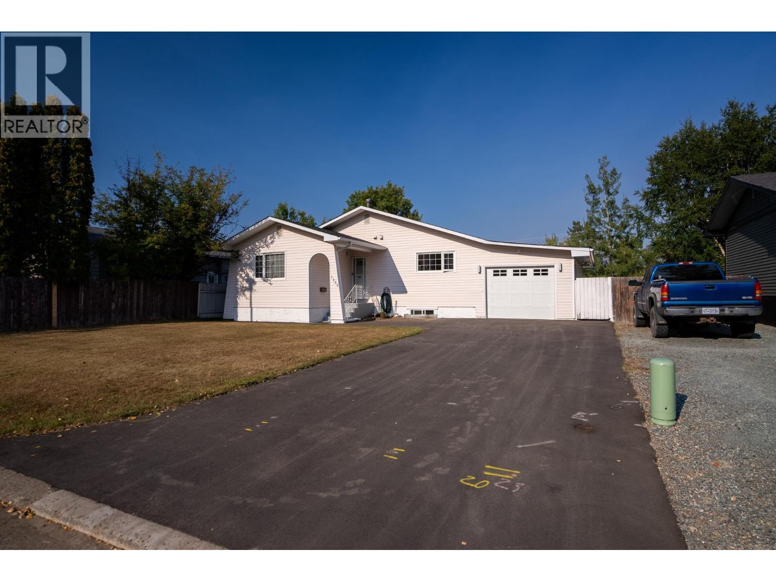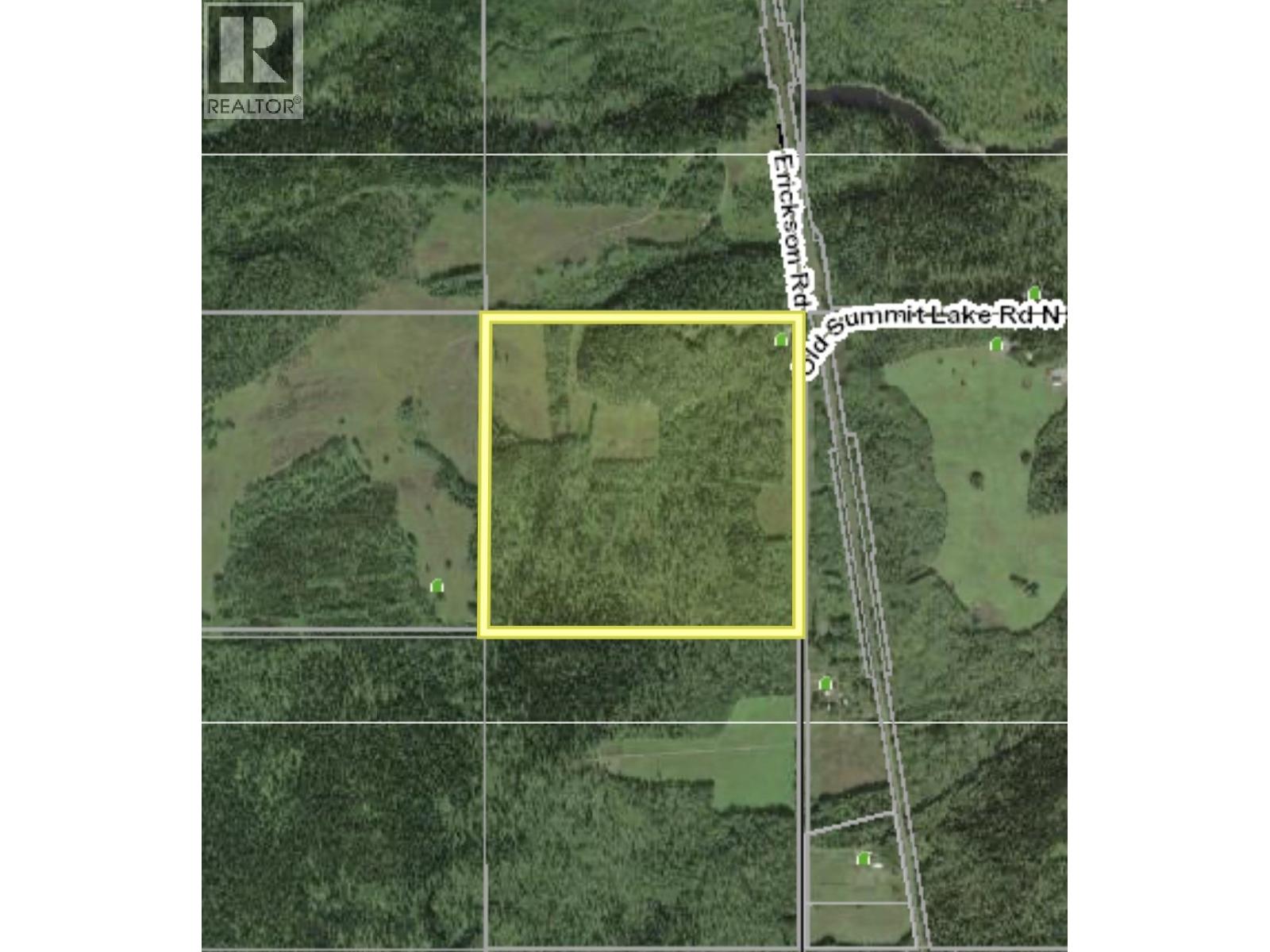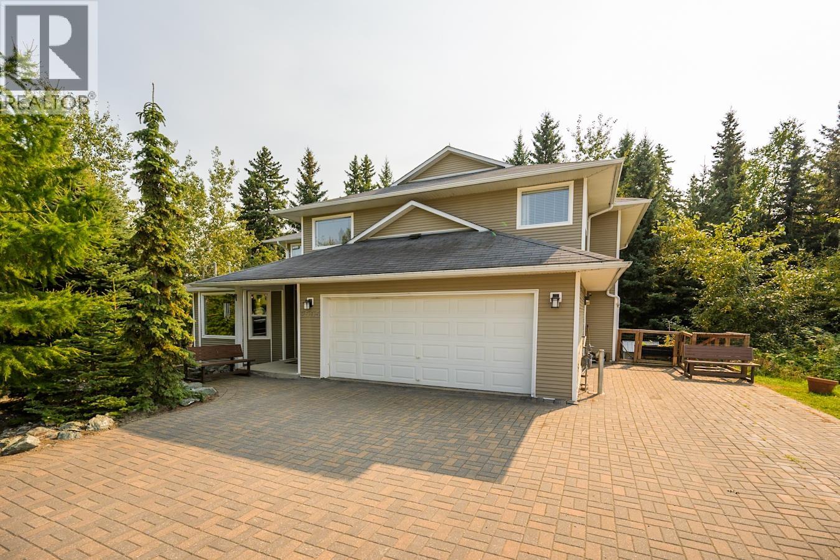- Houseful
- BC
- Prince George
- Peden Hill
- 2724 Petersen Rd
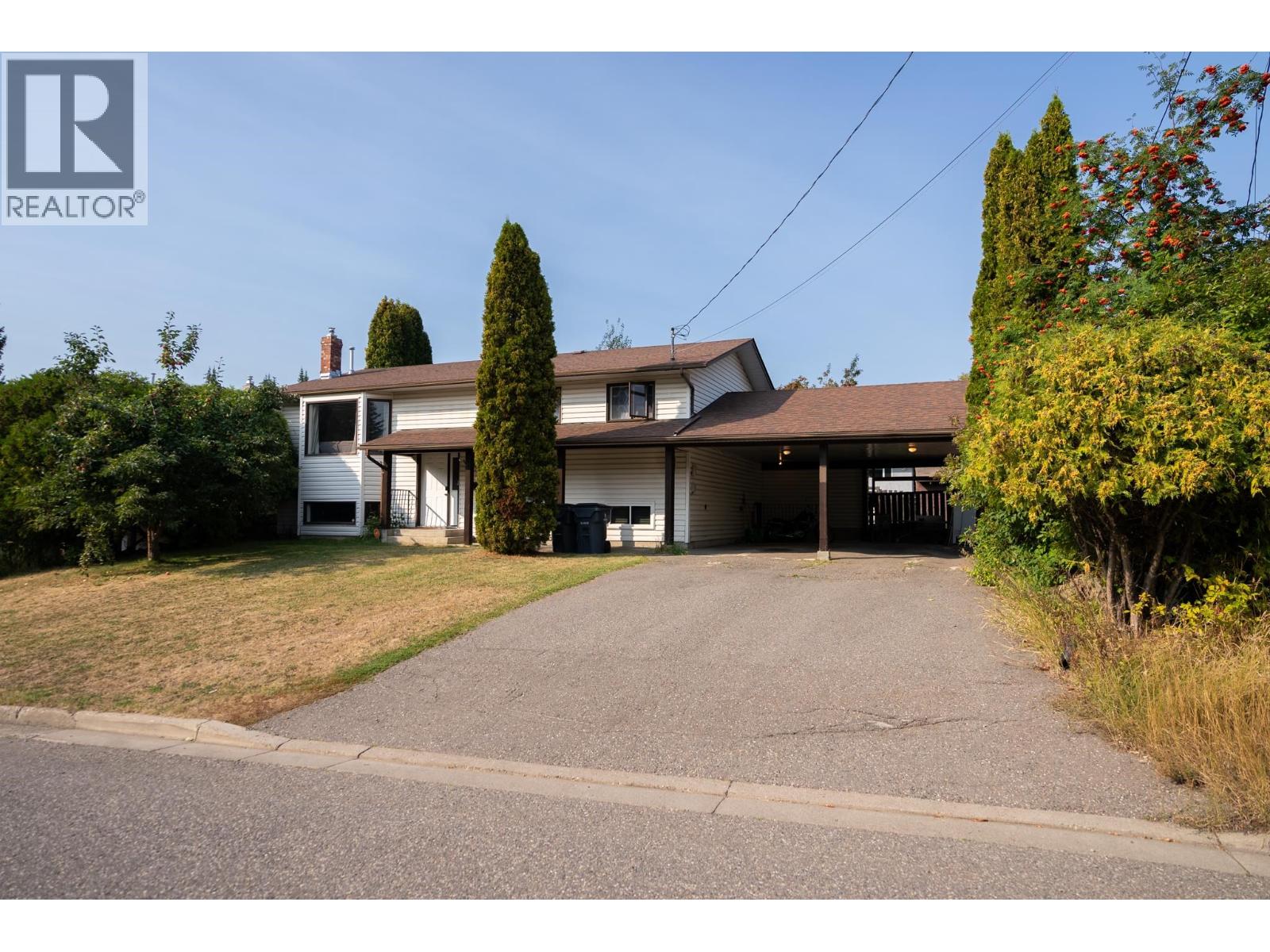
Highlights
Description
- Home value ($/Sqft)$218/Sqft
- Time on Housefulnew 13 hours
- Property typeSingle family
- StyleSplit level entry
- Neighbourhood
- Median school Score
- Year built1991
- Mortgage payment
This well-laid-out home offers space, flexibility, & income potential in a great central location. The main floor features 3 bedrooms, 1 full bath, & a 2-piece ensuite off the primary bedroom. The dining room opens directly onto the sundeck, offering easy access to the backyard—ideal for entertaining, summer BBQs, or relaxing evenings. Downstairs is smartly divided: one side hosts a 1-bedroom suite with kitchen, full bath, and flex space, while the other side offers a large rec room, additional bedroom, and bathroom for the main home’s use. Shared laundry keeps everything practical for multi-generational living or rental. With a double carport in front and alley access in the back, there's plenty of parking potential. A great option for families, or investors! (id:63267)
Home overview
- Heat source Natural gas
- Heat type Forced air
- # total stories 2
- Roof Conventional
- Has garage (y/n) Yes
- # full baths 4
- # total bathrooms 4.0
- # of above grade bedrooms 5
- Has fireplace (y/n) Yes
- Lot dimensions 7405
- Lot size (acres) 0.17398967
- Building size 2290
- Listing # R3046790
- Property sub type Single family residence
- Status Active
- 5th bedroom 3.175m X 3.48m
Level: Basement - Recreational room / games room 4.572m X 4.318m
Level: Basement - 4th bedroom 2.946m X 3.581m
Level: Basement - Laundry 2.184m X 2.438m
Level: Basement - 4.191m X 2.438m
Level: Basement - Kitchen 3.785m X 3.404m
Level: Basement - 2nd bedroom 2.464m X 3.048m
Level: Main - Living room 4.267m X 4.115m
Level: Main - Dining room 3.175m X 3.658m
Level: Main - Primary bedroom 3.683m X 3.658m
Level: Main - 3rd bedroom 2.464m X 3.099m
Level: Main - Kitchen 3.658m X 2.769m
Level: Main
- Listing source url Https://www.realtor.ca/real-estate/28849995/2724-petersen-road-prince-george
- Listing type identifier Idx

$-1,333
/ Month

