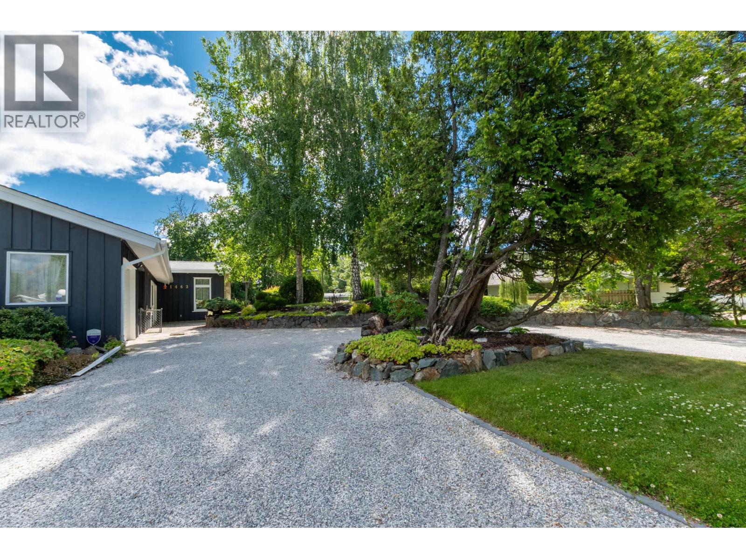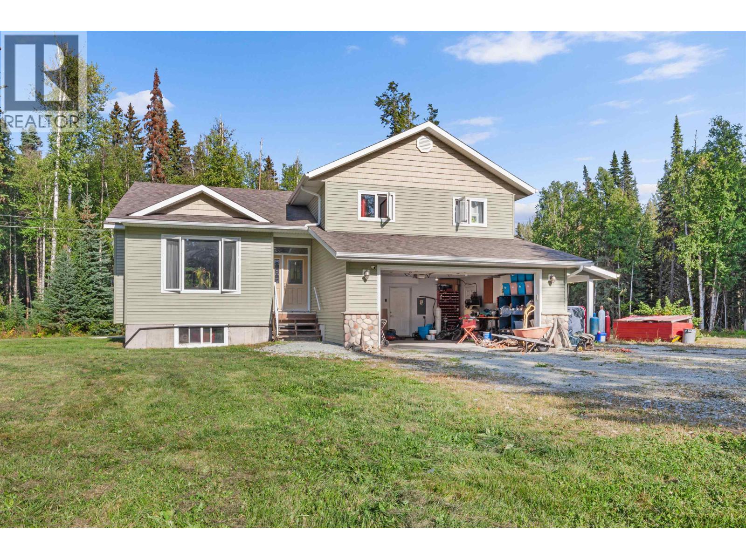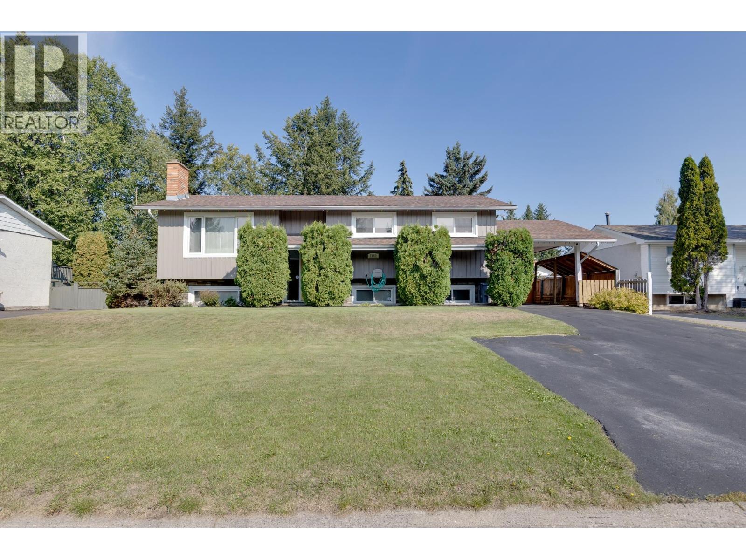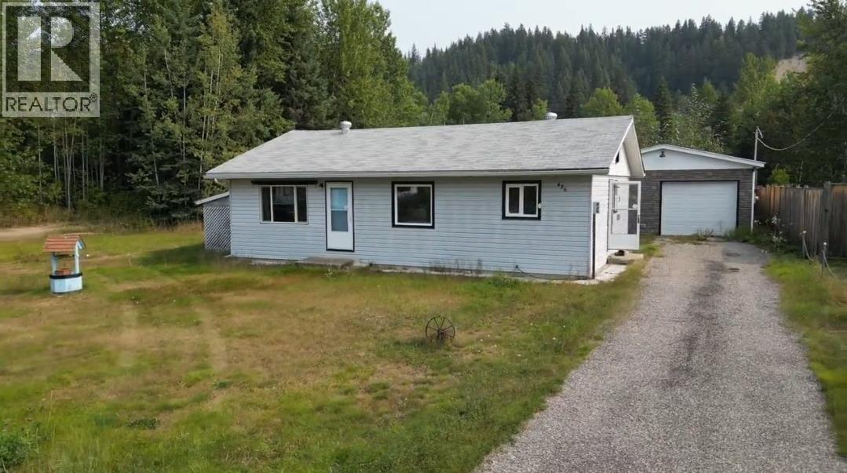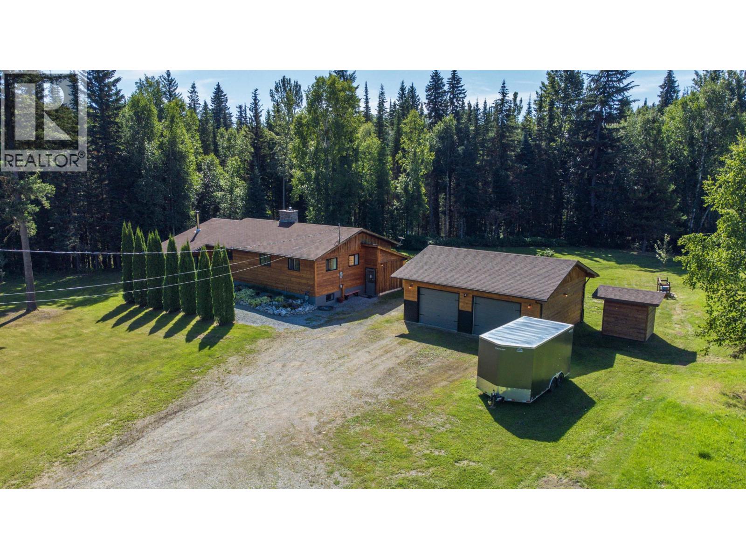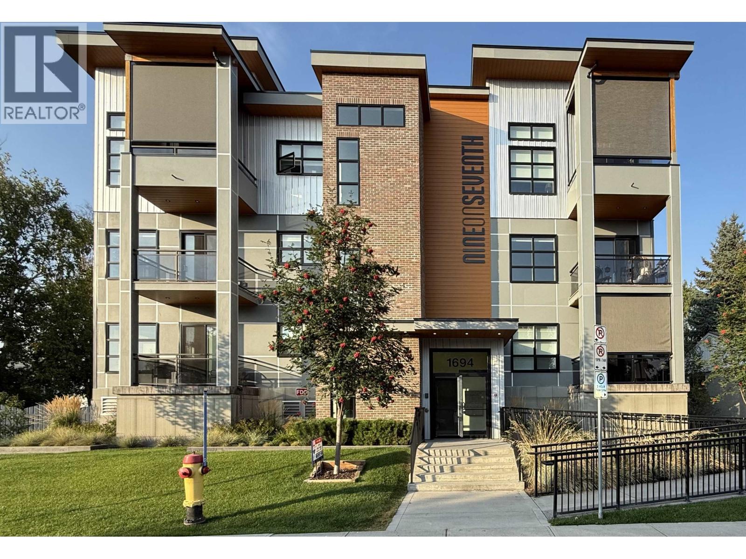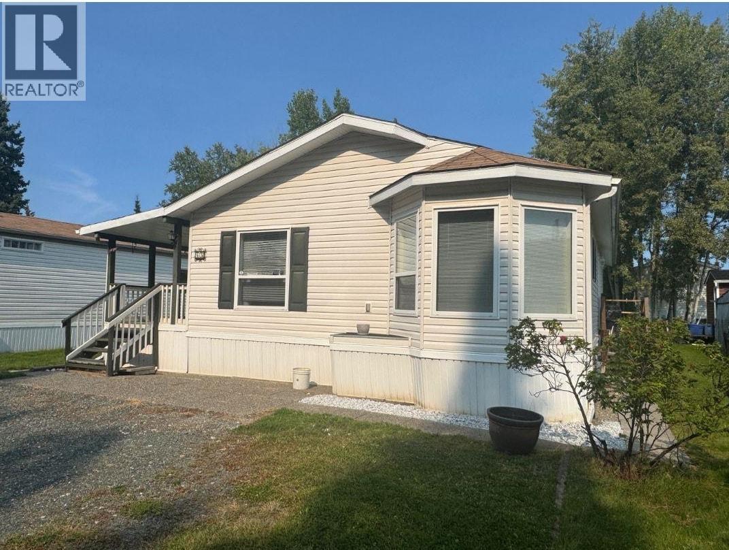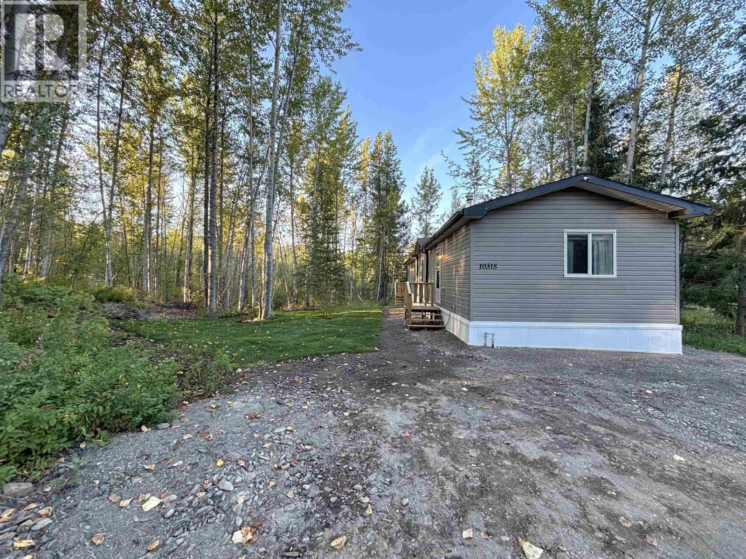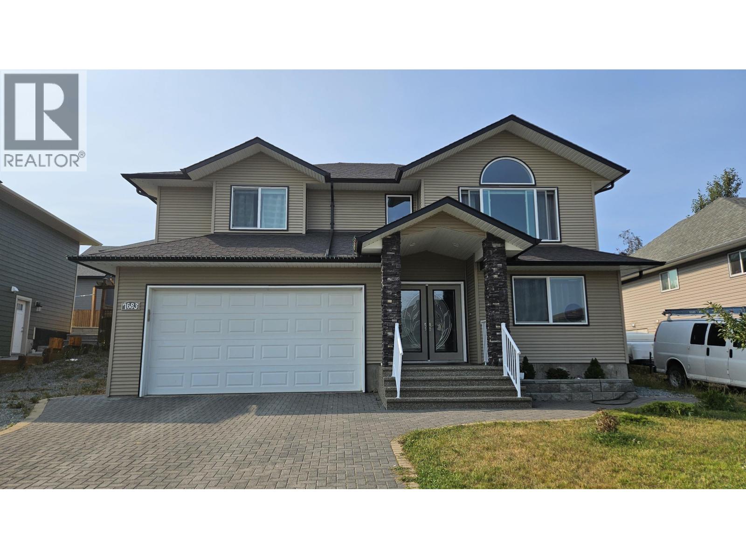- Houseful
- BC
- Prince George
- Peden Hill
- 2764 Merritt Rd
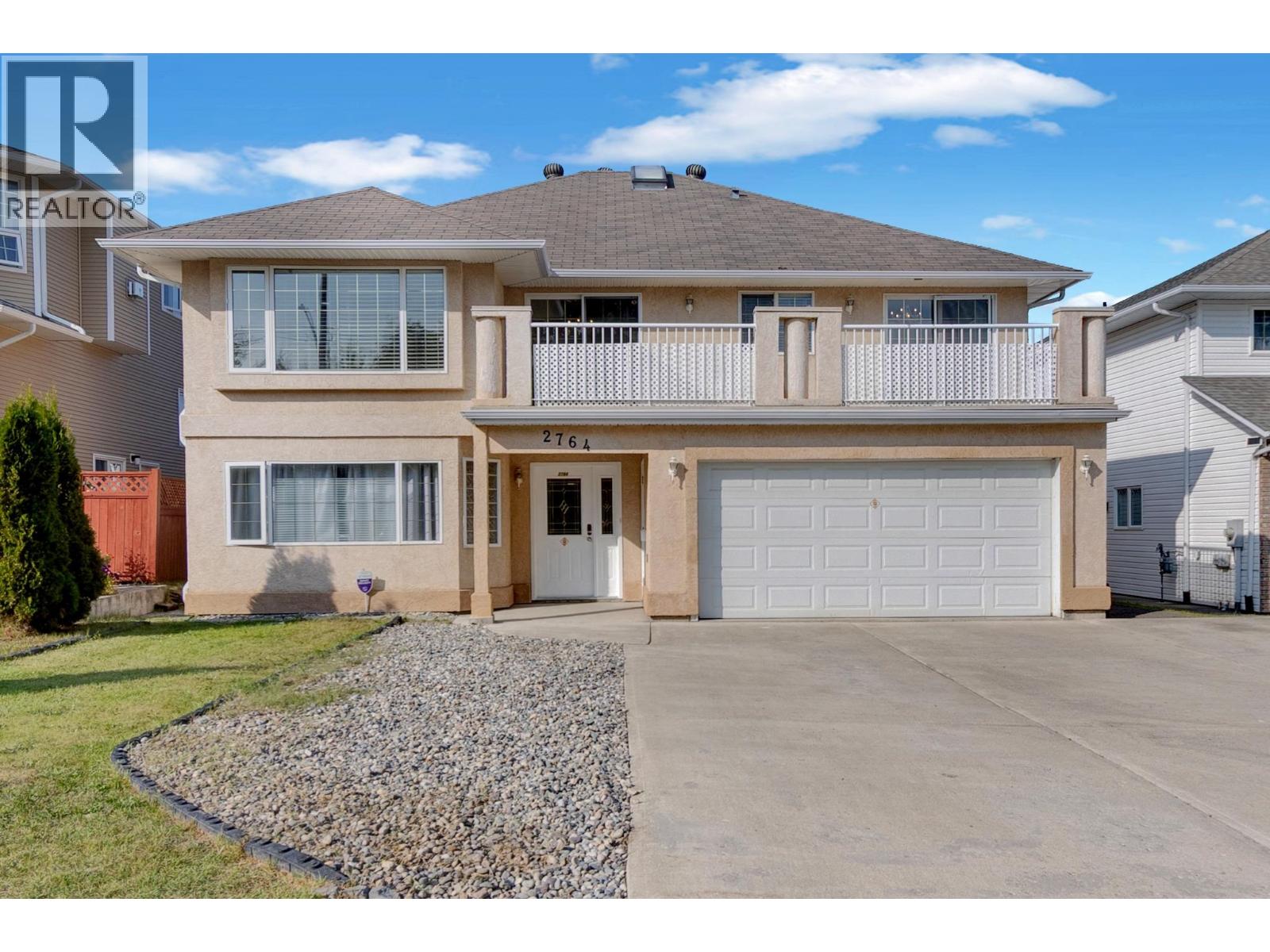
Highlights
This home is
27%
Time on Houseful
4 hours
School rated
6.1/10
Prince George
1.41%
Description
- Home value ($/Sqft)$261/Sqft
- Time on Housefulnew 4 hours
- Property typeSingle family
- Neighbourhood
- Median school Score
- Year built2000
- Garage spaces2
- Mortgage payment
This spacious 2-storey home offers 6 bedrooms and 4 bathrooms, including two ground-level suites that provides excellent flexibility and income potential. The main living area has just been vacated and is move-in ready, while the lower suites are ideal for mortgage help or multi-generational living. Features include a concrete driveway, natural gas forced-air heating, a cozy gas fireplace, and durable laminate flooring throughout. With a versatile layout and strong income-generating potential, this well-maintained property is a great choice for families or investors. Conveniently located near schools, parks, shopping, and transit, it combines comfort, practicality, and opportunity in one. (id:63267)
Home overview
Amenities / Utilities
- Heat source Natural gas
- Heat type Forced air
Exterior
- # total stories 2
- Roof Conventional
- # garage spaces 2
- Has garage (y/n) Yes
Interior
- # full baths 4
- # total bathrooms 4.0
- # of above grade bedrooms 6
- Has fireplace (y/n) Yes
Lot/ Land Details
- Lot dimensions 7222
Overview
- Lot size (acres) 0.16968985
- Building size 2865
- Listing # R3046356
- Property sub type Single family residence
- Status Active
Rooms Information
metric
- Laundry 3.073m X 1.524m
Level: Lower - Kitchen 3.962m X 3.988m
Level: Lower - Dining room 3.404m X 2.591m
Level: Lower - Foyer 1.981m X 6.299m
Level: Lower - Laundry 2.007m X 1.448m
Level: Lower - Kitchen 6.325m X 4.293m
Level: Lower - 4th bedroom 3.073m X 2.769m
Level: Lower - 2nd bedroom 3.962m X 2.87m
Level: Lower - 3rd bedroom 3.556m X 2.464m
Level: Lower - Kitchen 2.769m X 3.404m
Level: Main - Primary bedroom 3.683m X 4.445m
Level: Main - Living room 3.404m X 7.188m
Level: Main - 6th bedroom 3.048m X 4.318m
Level: Main - Family room 6.706m X 9.271m
Level: Main - Eating area 2.21m X 3.404m
Level: Main - 5th bedroom 3.988m X 2.845m
Level: Main - Other 1.626m X 2.769m
Level: Main
SOA_HOUSEKEEPING_ATTRS
- Listing source url Https://www.realtor.ca/real-estate/28844508/2764-merritt-road-prince-george
- Listing type identifier Idx
The Home Overview listing data and Property Description above are provided by the Canadian Real Estate Association (CREA). All other information is provided by Houseful and its affiliates.

Lock your rate with RBC pre-approval
Mortgage rate is for illustrative purposes only. Please check RBC.com/mortgages for the current mortgage rates
$-1,997
/ Month25 Years fixed, 20% down payment, % interest
$
$
$
%
$
%

Schedule a viewing
No obligation or purchase necessary, cancel at any time
Nearby Homes
Real estate & homes for sale nearby

