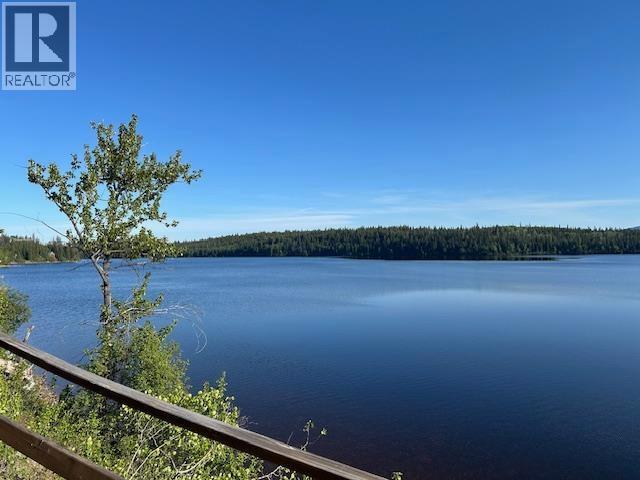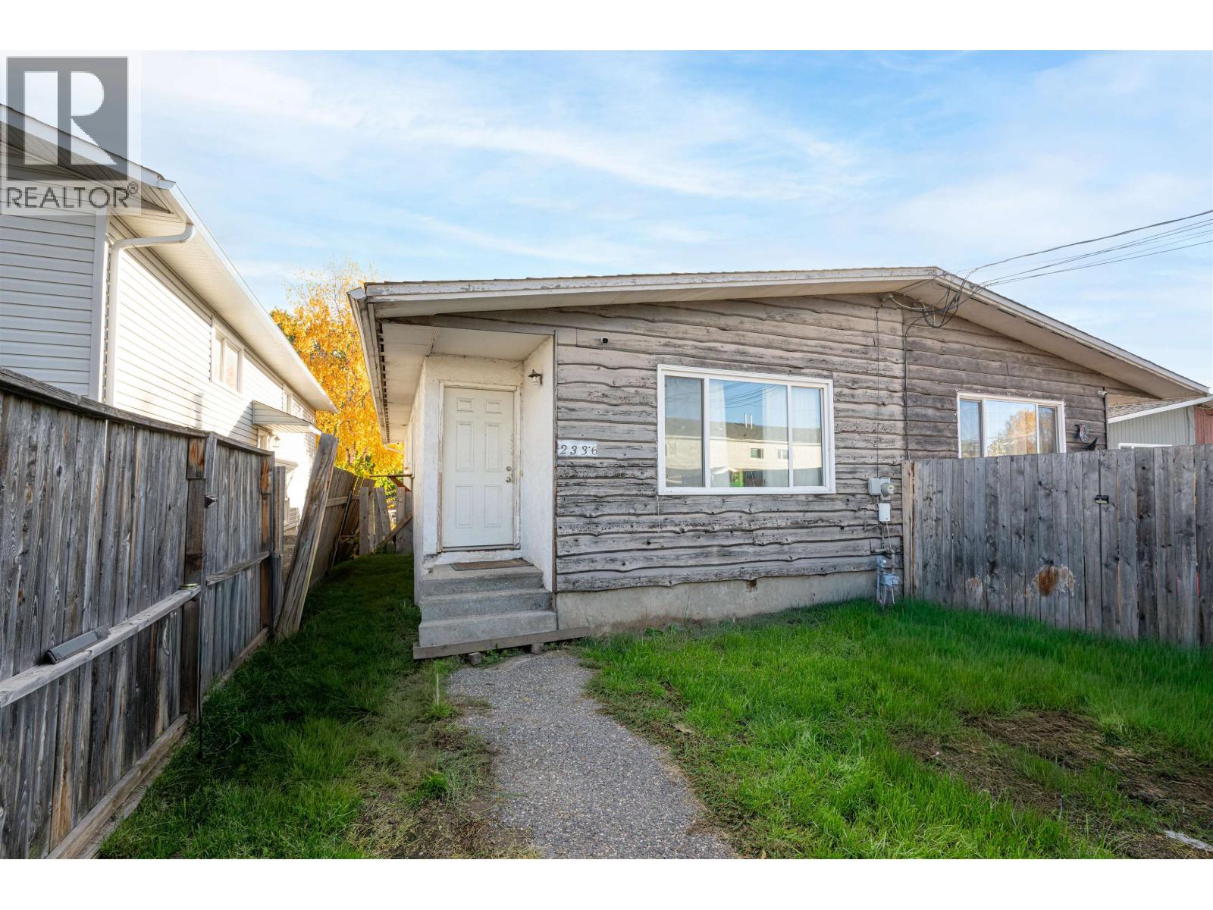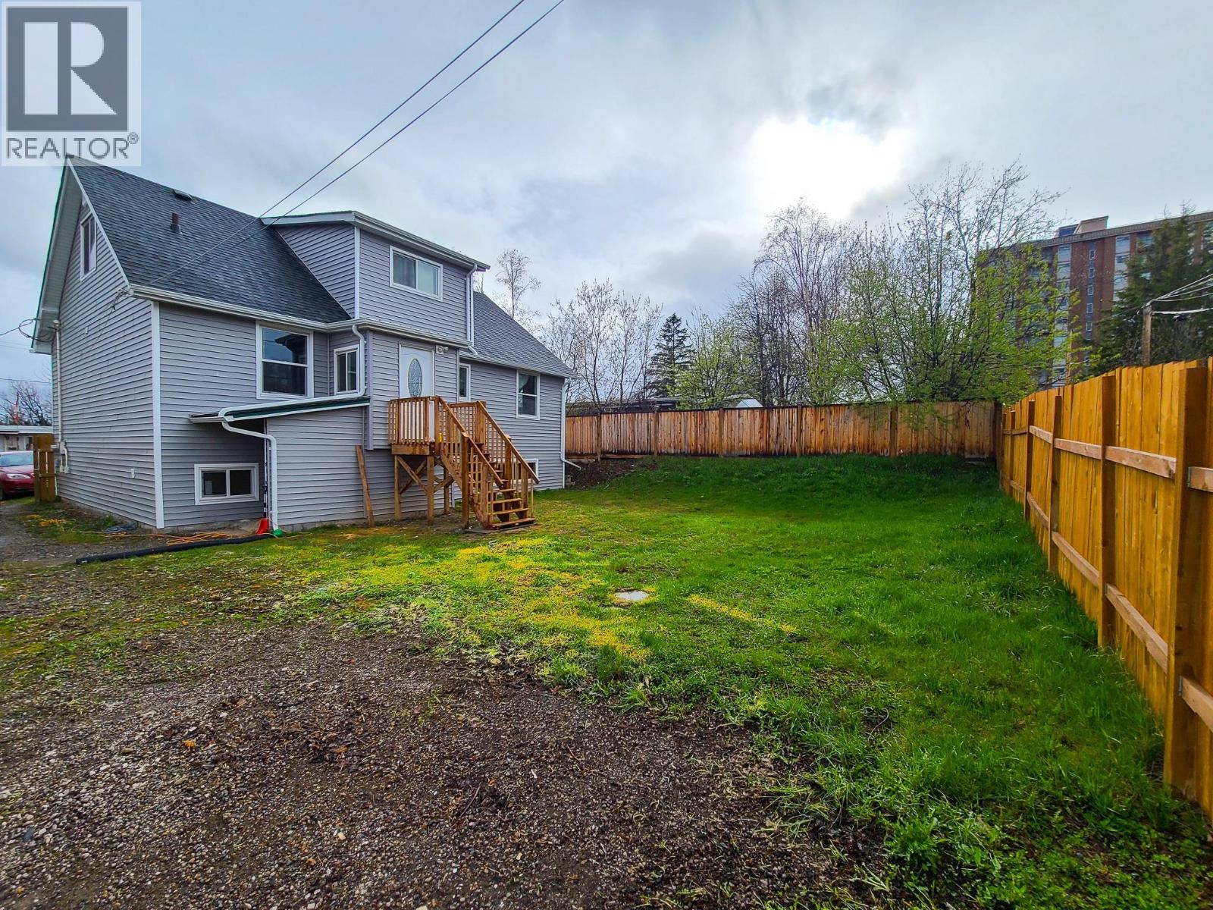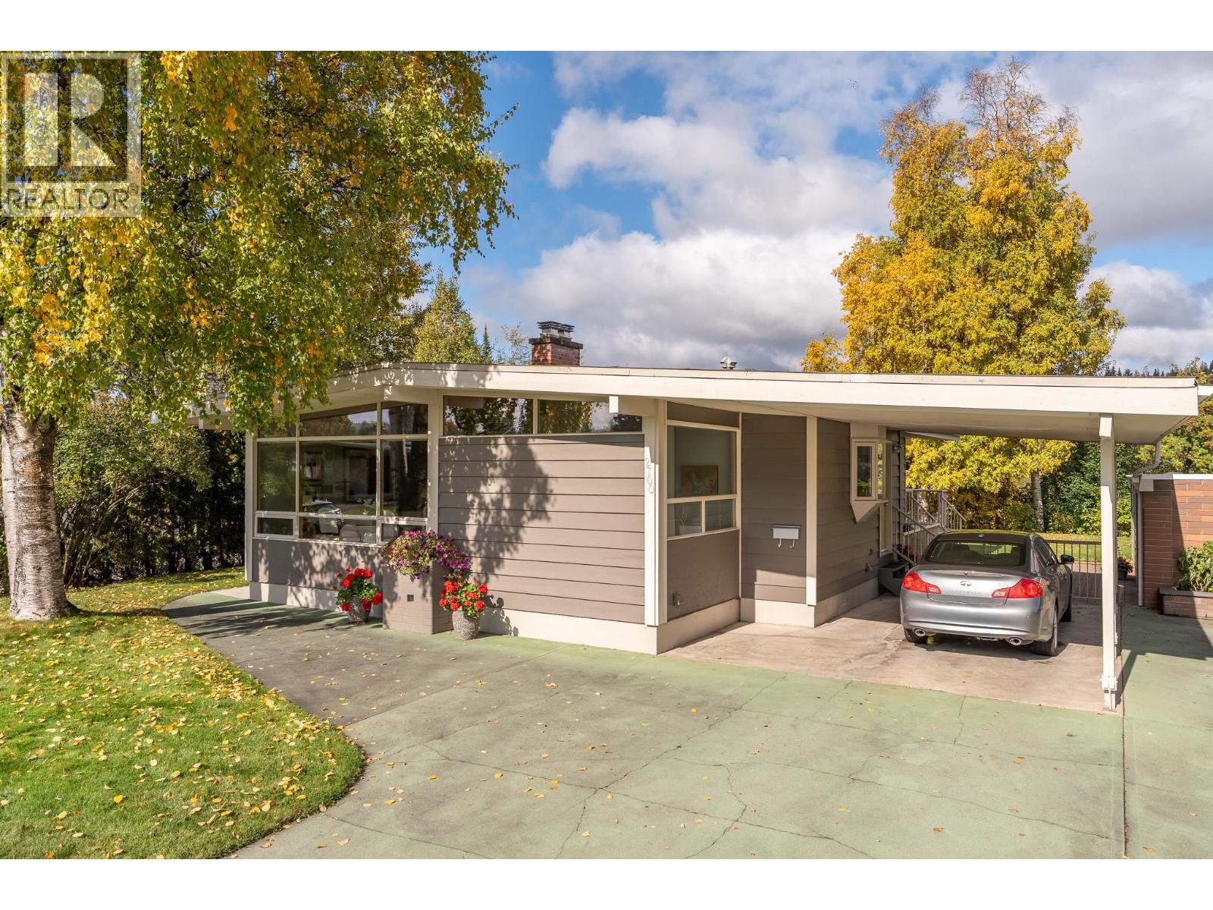- Houseful
- BC
- Prince George
- Hart Highlands
- 2774 Wildwood Cres
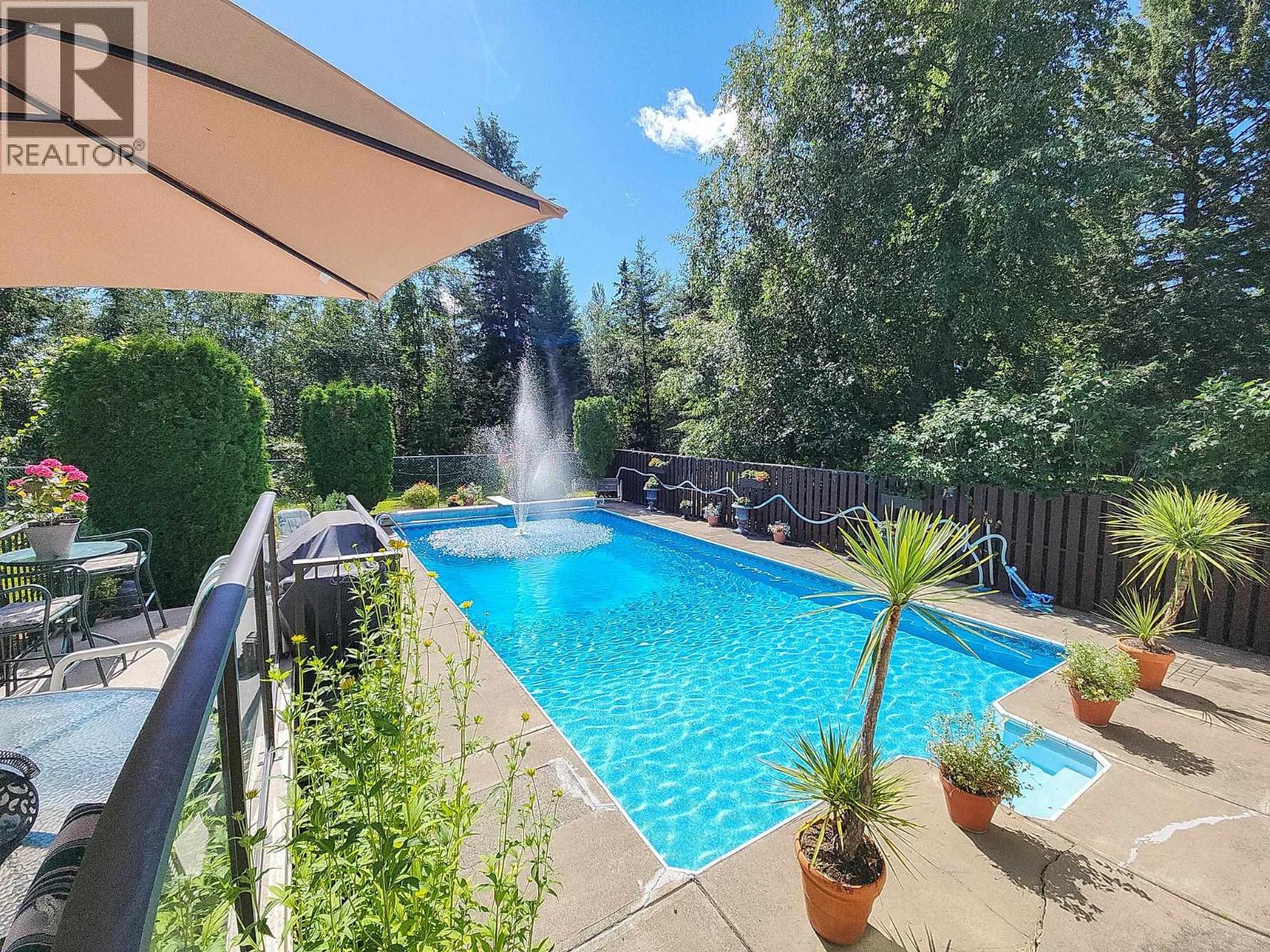
Highlights
Description
- Home value ($/Sqft)$209/Sqft
- Time on Houseful75 days
- Property typeSingle family
- StyleRanch
- Neighbourhood
- Median school Score
- Year built1979
- Garage spaces2
- Mortgage payment
* PREC - Personal Real Estate Corporation. Don't miss this exceptional rancher in a sought-after location backing onto green space! This spacious home features a full finished basement with a separate entrance, presenting excellent suite potential. The outdoor space is an oasis with a hot tub, pool and a private backyard. Unique features include an RV-height double carport and a full double garage. Inside, the main floor boasts a vaulted ceiling in the living room with stunning views and beautiful hardwood flooring. Notable upgrades include a high-efficiency furnace, newer shingles, and an underground sprinkler system. You may find a more updated home but not with the location, size and features. *Home & pool costs info avail through your realtor. (id:63267)
Home overview
- Heat source Natural gas
- Heat type Forced air
- Has pool (y/n) Yes
- # total stories 2
- Roof Conventional
- # garage spaces 2
- Has garage (y/n) Yes
- # full baths 3
- # total bathrooms 3.0
- # of above grade bedrooms 5
- Lot dimensions 10646
- Lot size (acres) 0.25014096
- Listing # R3034818
- Property sub type Single family residence
- Status Active
- 4th bedroom 4.166m X 5.207m
Level: Basement - Storage 3.378m X 2.159m
Level: Basement - Laundry 3.683m X 3.683m
Level: Basement - Storage 3.378m X 1.295m
Level: Basement - 5th bedroom 3.378m X 3.683m
Level: Basement - Family room 7.645m X 5.613m
Level: Basement - Kitchen 4.039m X 3.81m
Level: Main - Eating area 4.039m X 2.591m
Level: Main - Foyer 2.489m X 1.549m
Level: Main - 2nd bedroom 4.064m X 3.734m
Level: Main - Living room 3.988m X 4.623m
Level: Main - Dining room 4.039m X 3.962m
Level: Main - 3rd bedroom 2.972m X 2.769m
Level: Main - Primary bedroom 4.877m X 4.267m
Level: Main
- Listing source url Https://www.realtor.ca/real-estate/28703988/2774-wildwood-crescent-prince-george
- Listing type identifier Idx

$-1,704
/ Month









