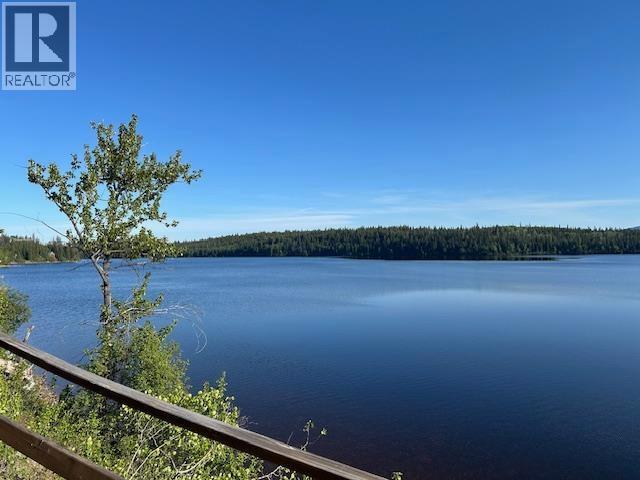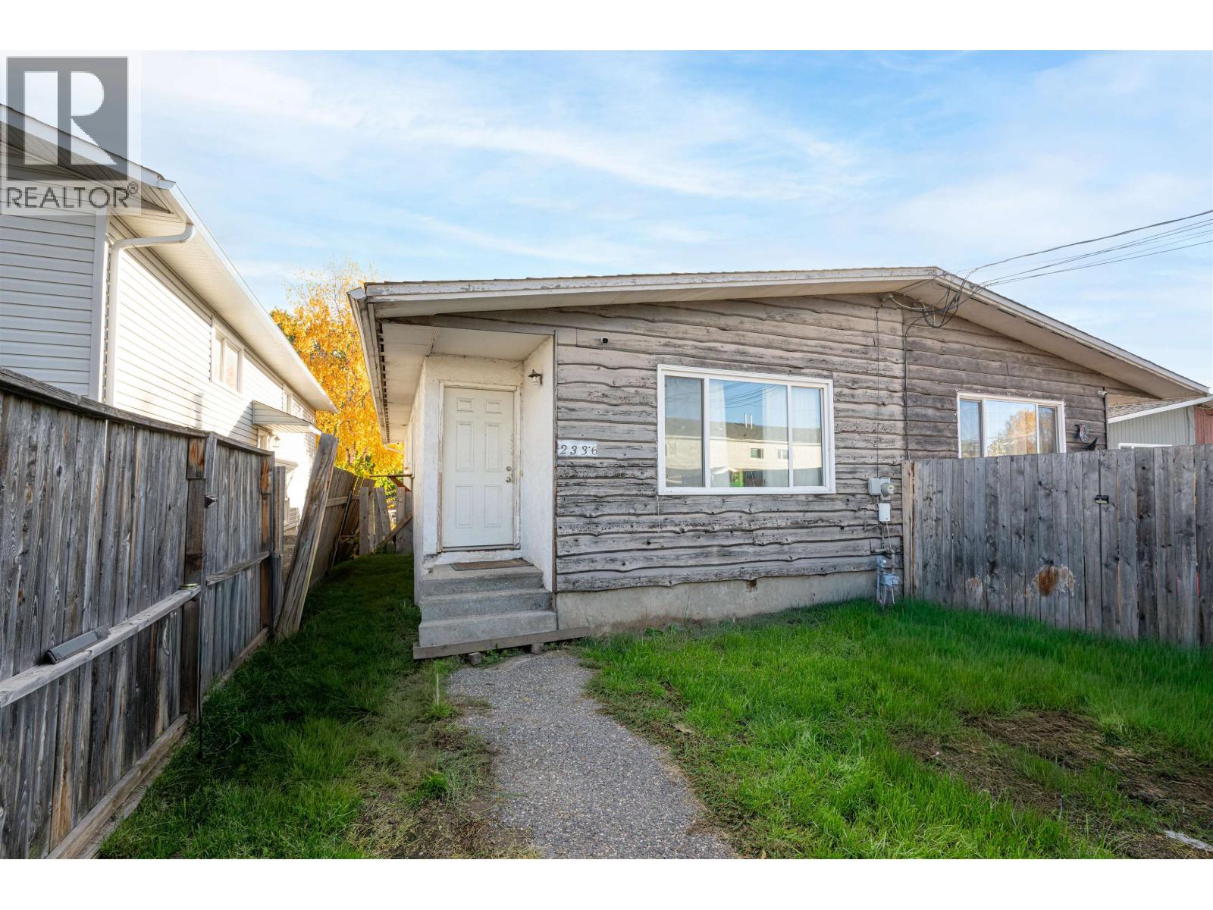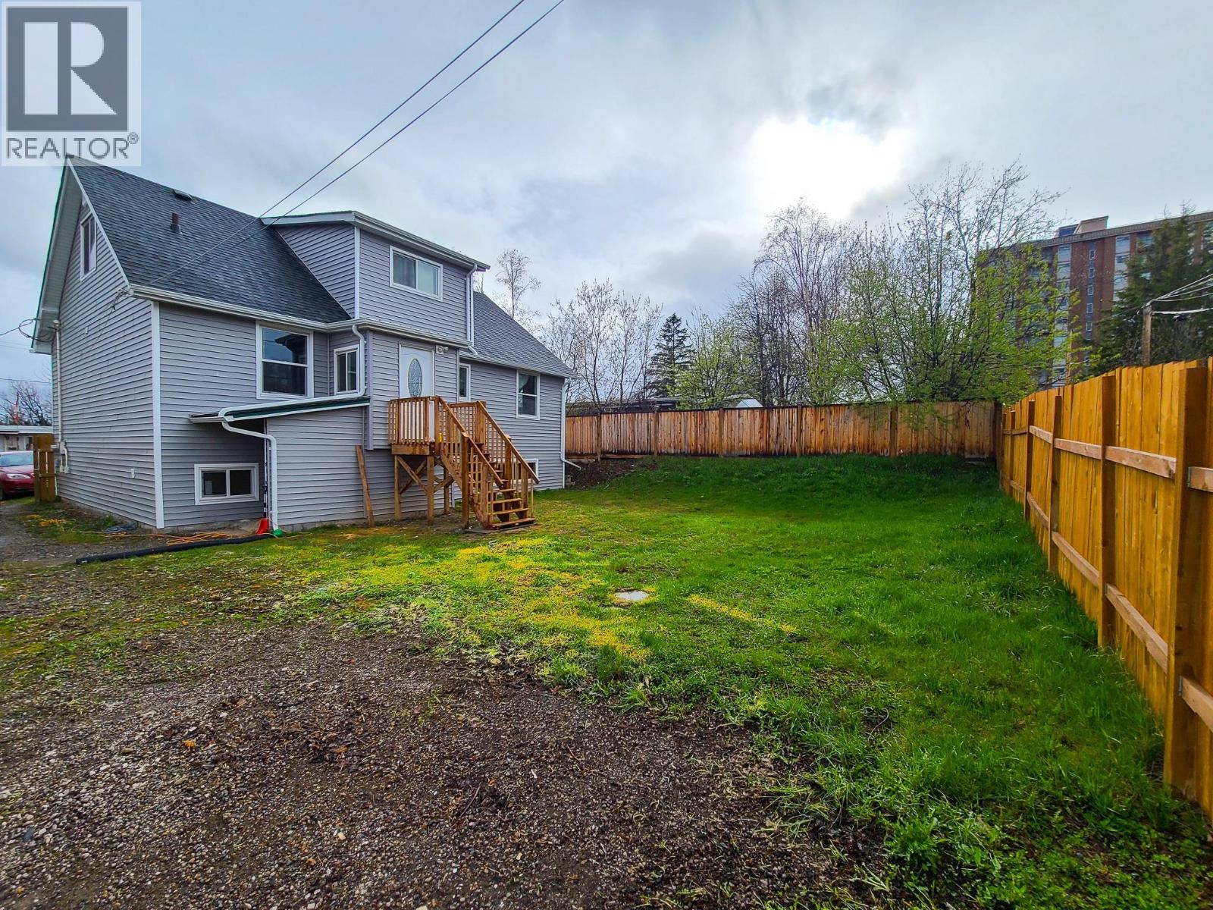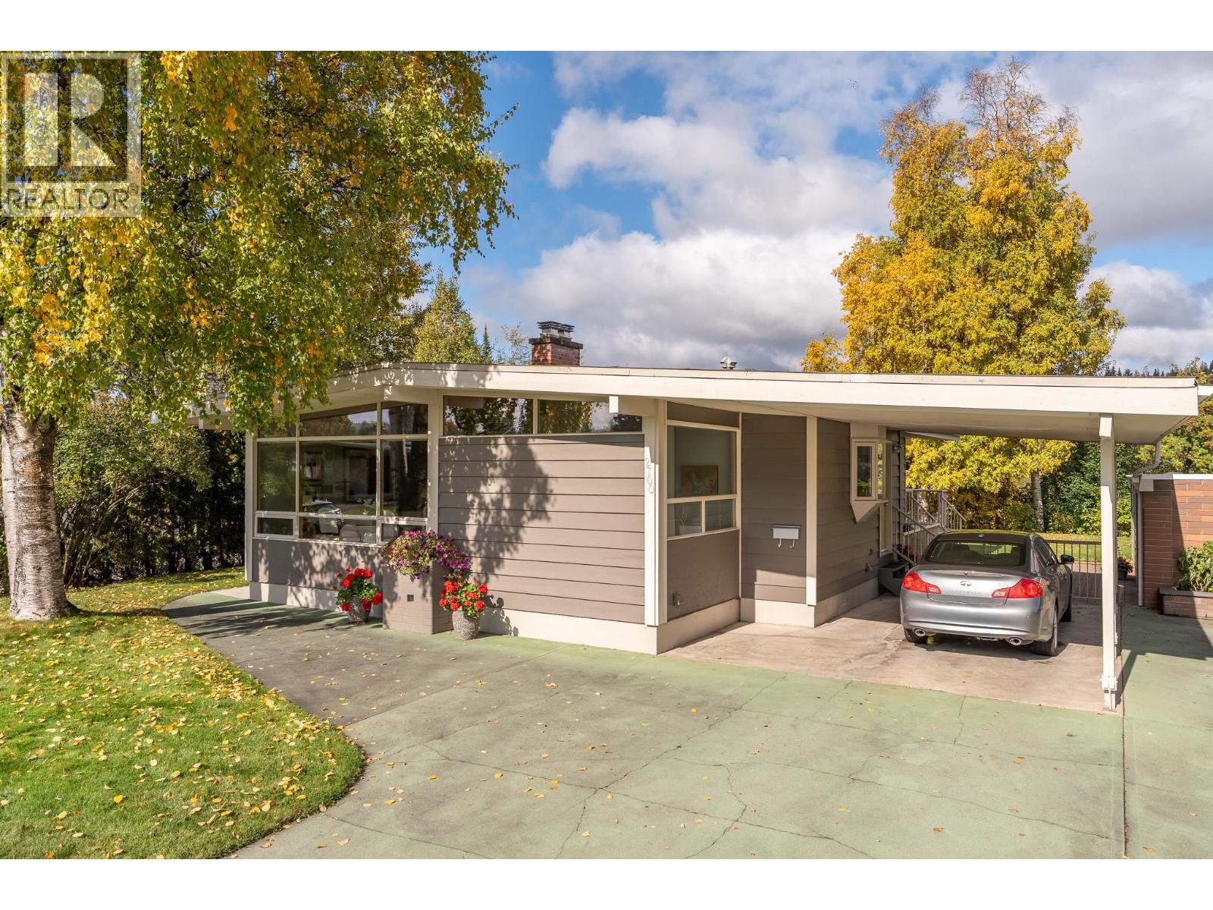- Houseful
- BC
- Prince George
- North Nechako
- 2816 Edgewater Cres
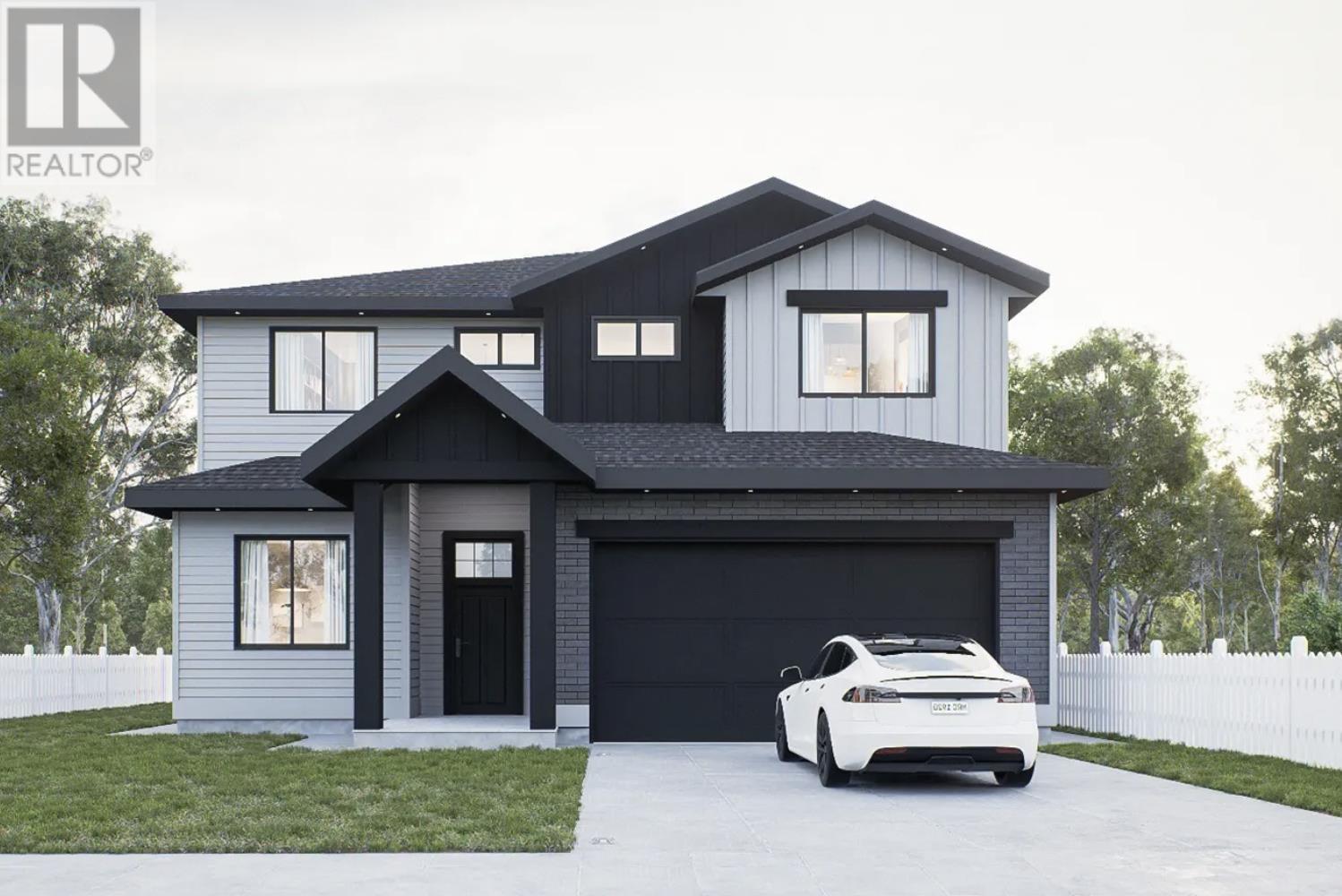
Highlights
This home is
80%
Time on Houseful
95 Days
School rated
6/10
Description
- Home value ($/Sqft)$318/Sqft
- Time on Houseful95 days
- Property typeSingle family
- StyleBasement entry
- Neighbourhood
- Median school Score
- Year built2025
- Garage spaces2
- Mortgage payment
Welcome to this stunning newly constructed home in the highly desirable The Banks subdivision. Perfectly located just minutes from Edgewood Elementary School, this home offers the ideal blend of comfort, style, and convenience. Inside, you'll find a bright and airy open concept living space, thoughtfully designed with large windows that flood the home with natural light. Whether you're entertaining or enjoying a quiet night in, the seamless flow between the kitchen, dining, and living areas makes everyday living feel effortless.The home also features a basement suite, offering additional space for guests, extended family, or rental income potential. (id:63267)
Home overview
Amenities / Utilities
- Heat source Natural gas
- Heat type Forced air, heat pump
Exterior
- # total stories 2
- Roof Conventional
- # garage spaces 2
- Has garage (y/n) Yes
Interior
- # full baths 4
- # total bathrooms 4.0
- # of above grade bedrooms 7
- Has fireplace (y/n) Yes
Location
- Directions 1576060
Lot/ Land Details
- Lot dimensions 6735
Overview
- Lot size (acres) 0.15824719
- Listing # R3028701
- Property sub type Single family residence
- Status Active
Rooms Information
metric
- 5th bedroom 2.896m X 2.845m
Level: Lower - 6th bedroom 3.073m X 3.353m
Level: Lower - Additional bedroom 3.658m X 2.972m
Level: Lower - Kitchen 2.769m X 4.572m
Level: Lower - 4th bedroom 2.743m X 2.845m
Level: Lower - Living room 2.591m X 4.572m
Level: Lower - Dining room 3.048m X 3.658m
Level: Main - 2nd bedroom 3.708m X 3.658m
Level: Main - Kitchen 3.048m X 3.048m
Level: Main - Living room 3.353m X 5.486m
Level: Main - Laundry 1.524m X 1.702m
Level: Main - 3rd bedroom 3.353m X 3.124m
Level: Main - Primary bedroom 3.353m X 4.267m
Level: Main
SOA_HOUSEKEEPING_ATTRS
- Listing source url Https://www.realtor.ca/real-estate/28627777/2816-edgewater-crescent-prince-george
- Listing type identifier Idx
The Home Overview listing data and Property Description above are provided by the Canadian Real Estate Association (CREA). All other information is provided by Houseful and its affiliates.

Lock your rate with RBC pre-approval
Mortgage rate is for illustrative purposes only. Please check RBC.com/mortgages for the current mortgage rates
$-2,133
/ Month25 Years fixed, 20% down payment, % interest
$
$
$
%
$
%

Schedule a viewing
No obligation or purchase necessary, cancel at any time
Nearby Homes
Real estate & homes for sale nearby









