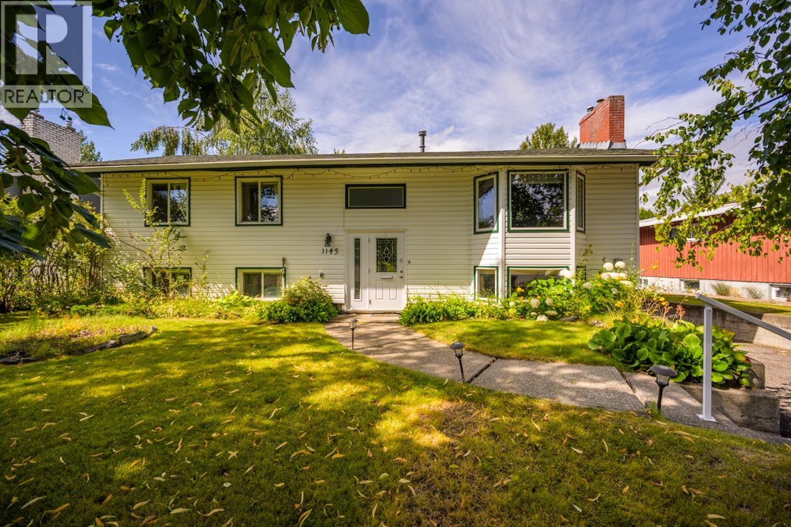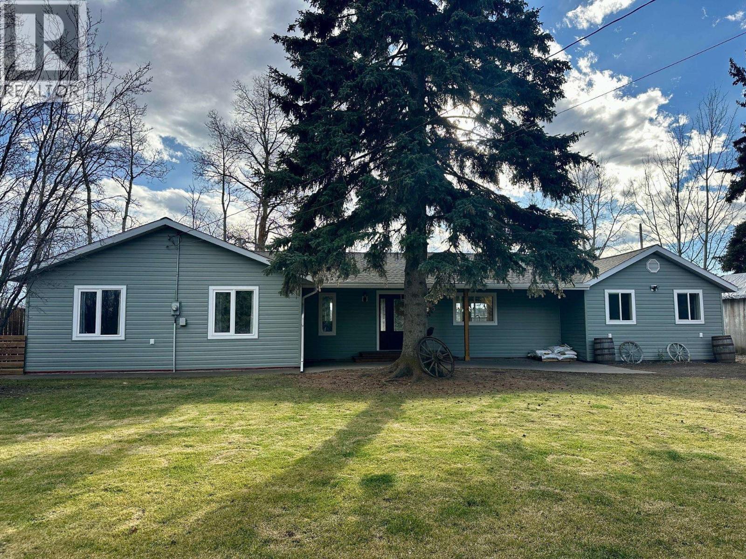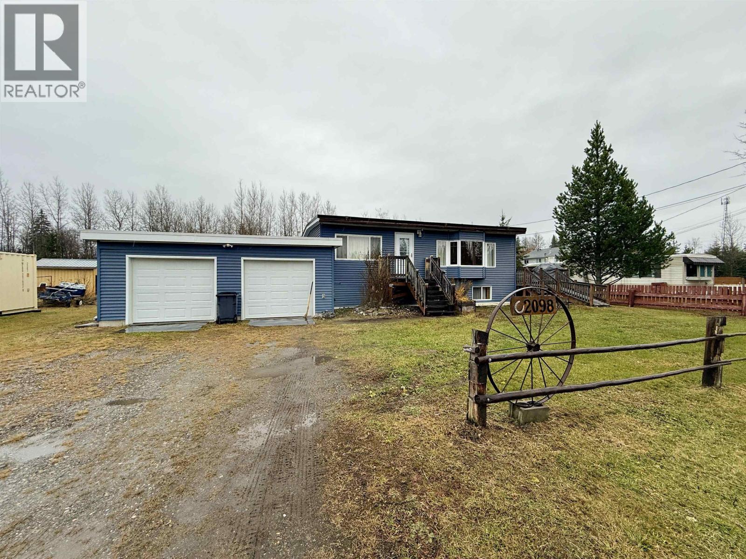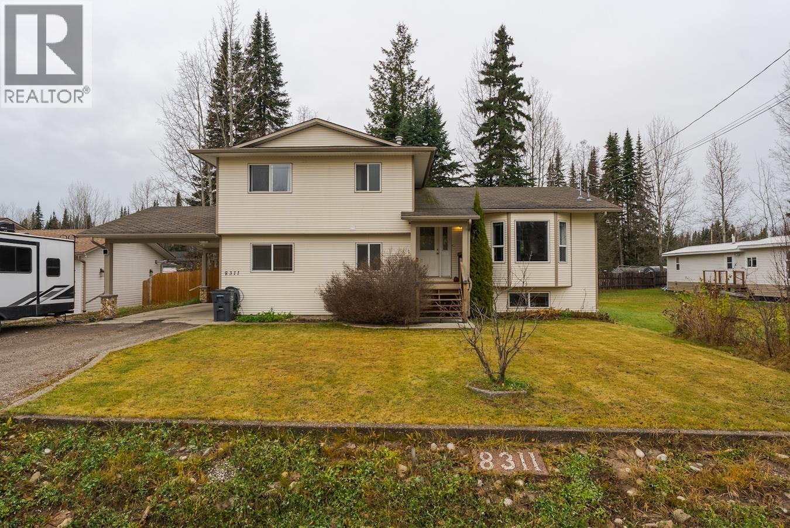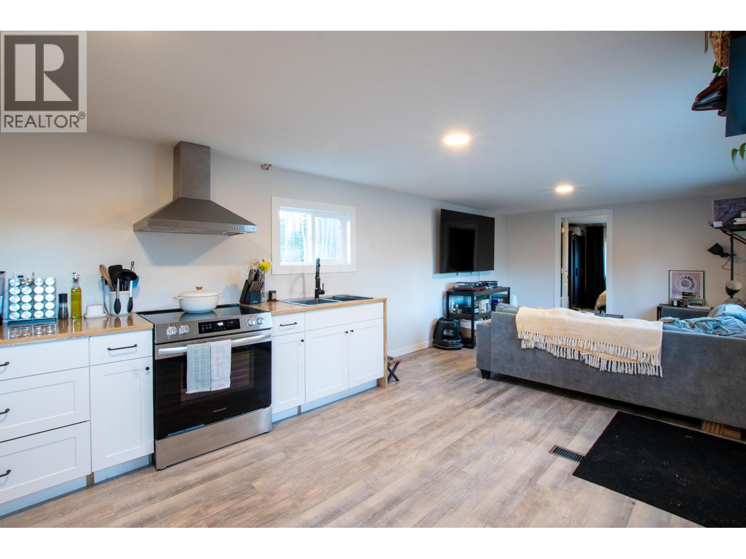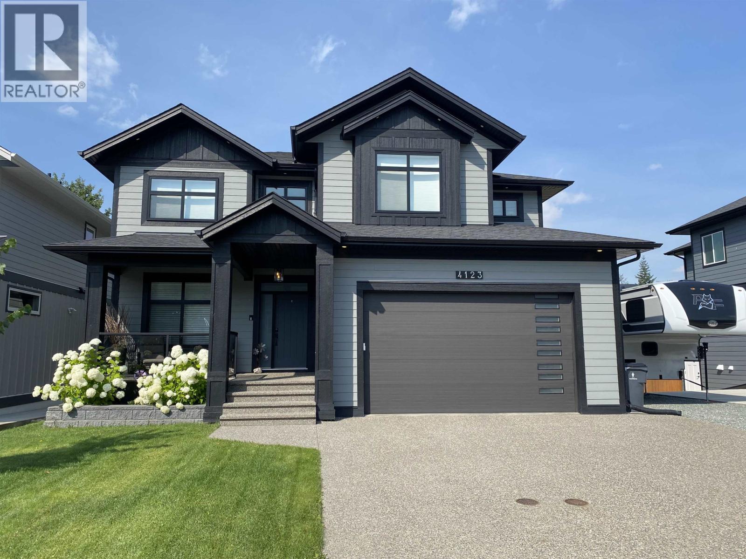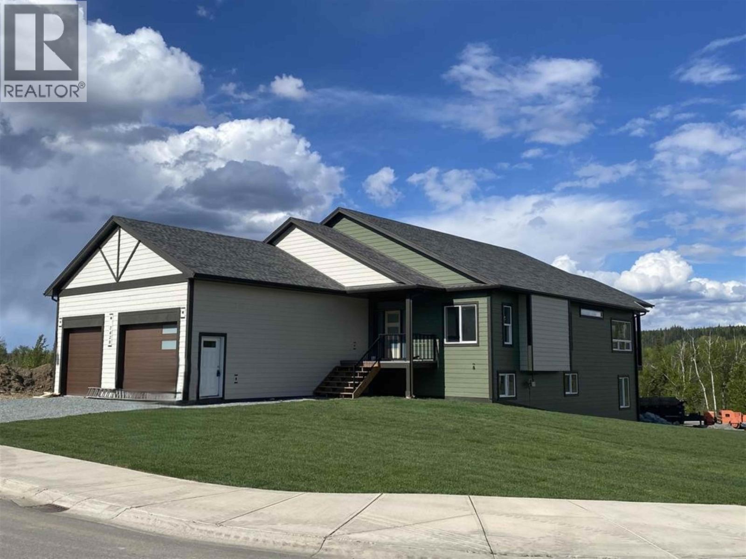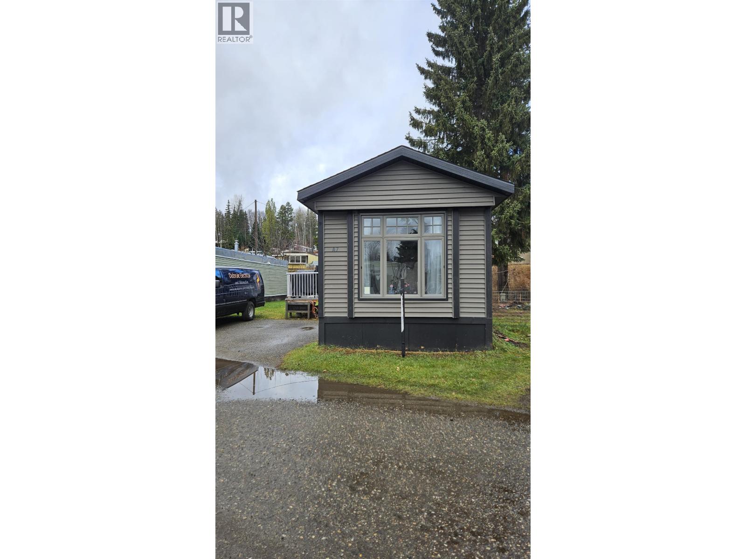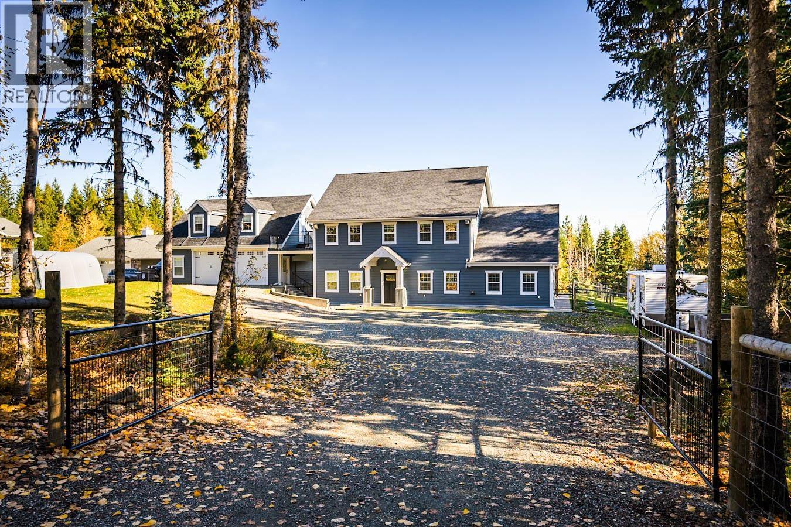- Houseful
- BC
- Prince George
- V2K
- 28240 Ness Lake Rd
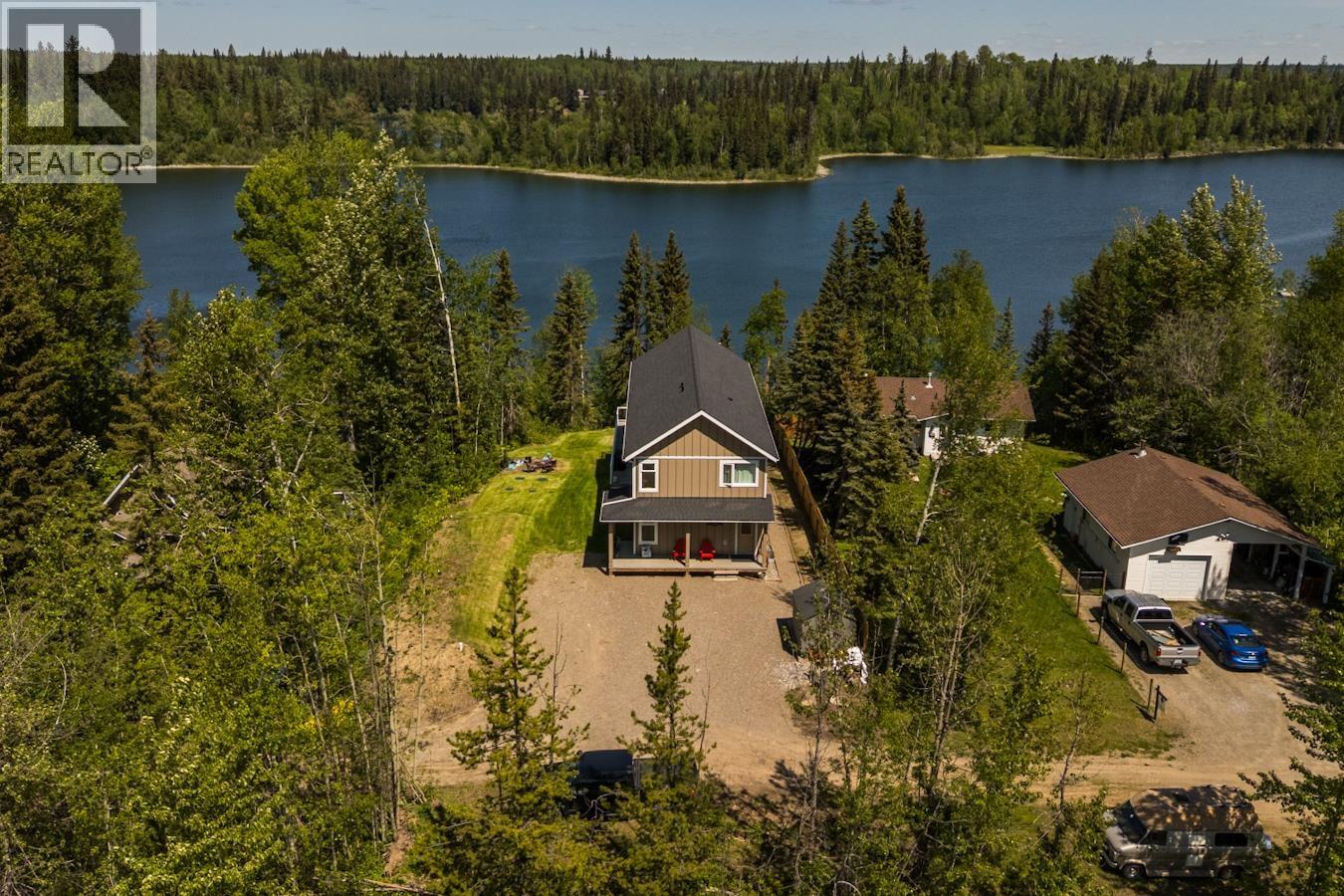
28240 Ness Lake Rd
28240 Ness Lake Rd
Highlights
Description
- Home value ($/Sqft)$236/Sqft
- Time on Houseful100 days
- Property typeSingle family
- Year built2022
- Mortgage payment
This property at 28240 Ness Lake Rd offers a perfect blend of lake lifestyle and modern comfort. Built in 2022 by Lambert Built Ltd., this home features five bedrooms and three bathrooms, making it ideal for families or those who love hosting guests. The main floor welcomes you with a spacious entrance and a convenient laundry area, leading into an open concept kitchen and living room with vaulted ceilings and high end finishes. Upstairs, you'll find generously sized bedrooms, including a primary suite with stunning lake views. The basement includes a separate two-bedroom suite with its own entrance and laundry, perfect for tenants or weekend visitors. Located just 30 minutes from PG, this is an amazing opportunity to embrace lake living without a big commute to and from town. (id:63267)
Home overview
- # total stories 3
- Roof Conventional
- # full baths 3
- # total bathrooms 3.0
- # of above grade bedrooms 5
- View Lake view
- Lot dimensions 16008
- Lot size (acres) 0.3761278
- Listing # R3030843
- Property sub type Single family residence
- Status Active
- 3rd bedroom 3.505m X 3.531m
Level: Above - Office 1.981m X 2.286m
Level: Above - Dining nook 6.401m X 1.219m
Level: Above - Primary bedroom 5.588m X 3.708m
Level: Above - 4th bedroom 4.394m X 2.464m
Level: Basement - 5th bedroom 3.073m X 2.946m
Level: Basement - 4.14m X 2.845m
Level: Basement - Kitchen 5.563m X 2.438m
Level: Basement - Recreational room / games room 5.994m X 3.073m
Level: Basement - Living room 3.556m X 5.563m
Level: Basement - Mudroom 3.81m X 2.286m
Level: Main - Dining room 6.401m X 2.489m
Level: Main - Living room 5.715m X 3.759m
Level: Main - Kitchen 6.401m X 3.15m
Level: Main - Pantry 2.057m X 1.245m
Level: Main - 2nd bedroom 4.267m X 3.251m
Level: Main
- Listing source url Https://www.realtor.ca/real-estate/28654921/28240-ness-lake-road-prince-george
- Listing type identifier Idx

$-2,333
/ Month


