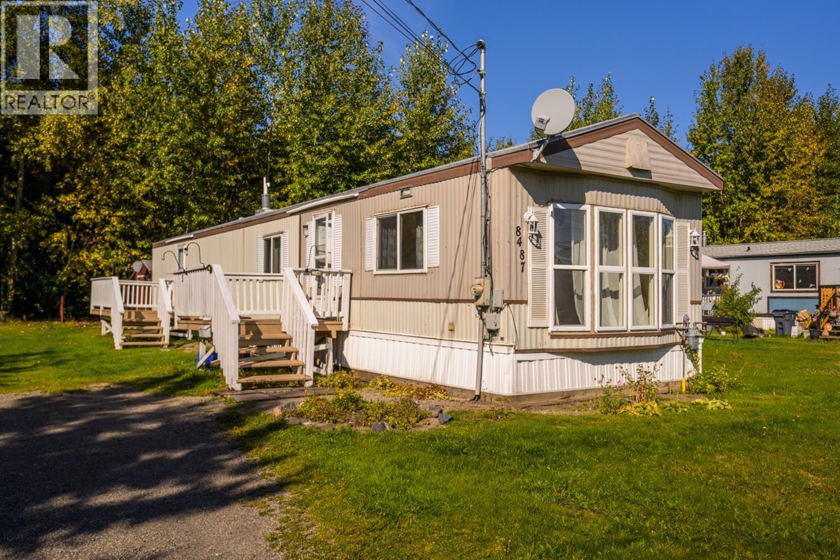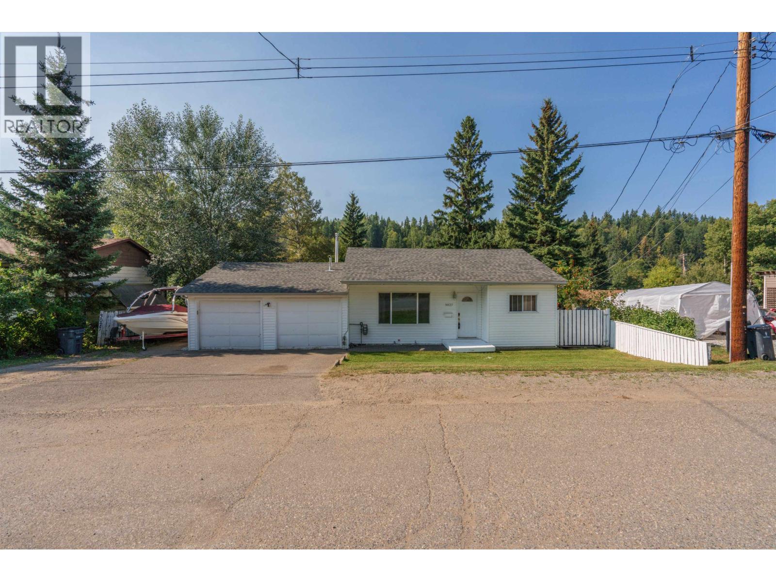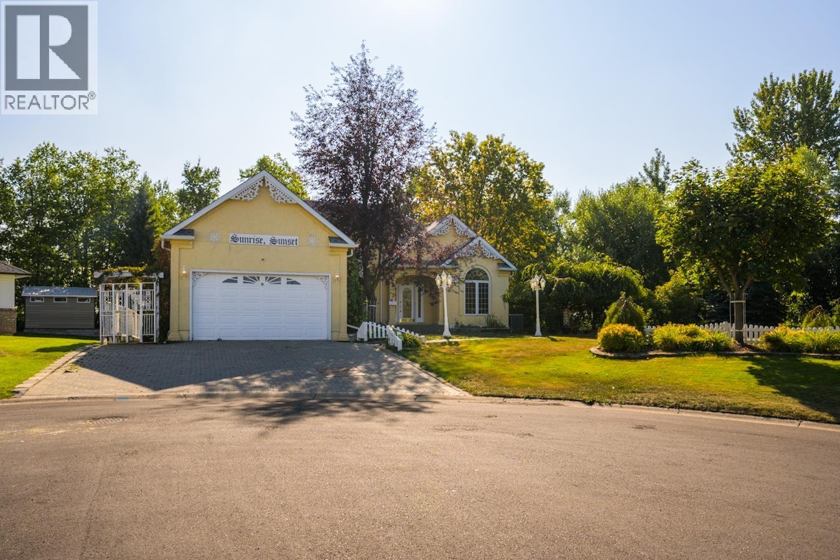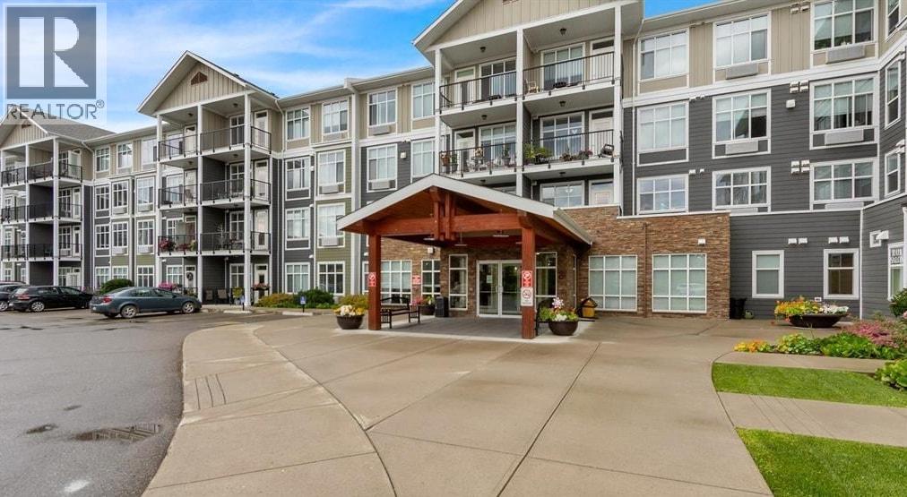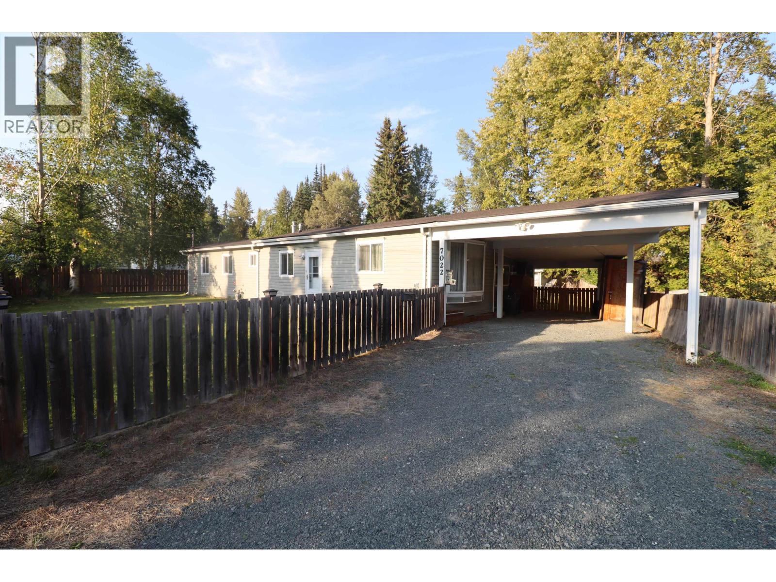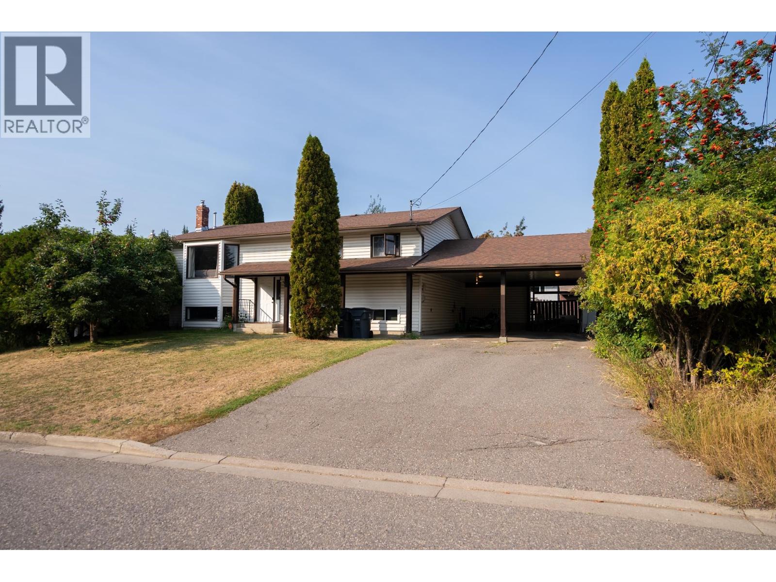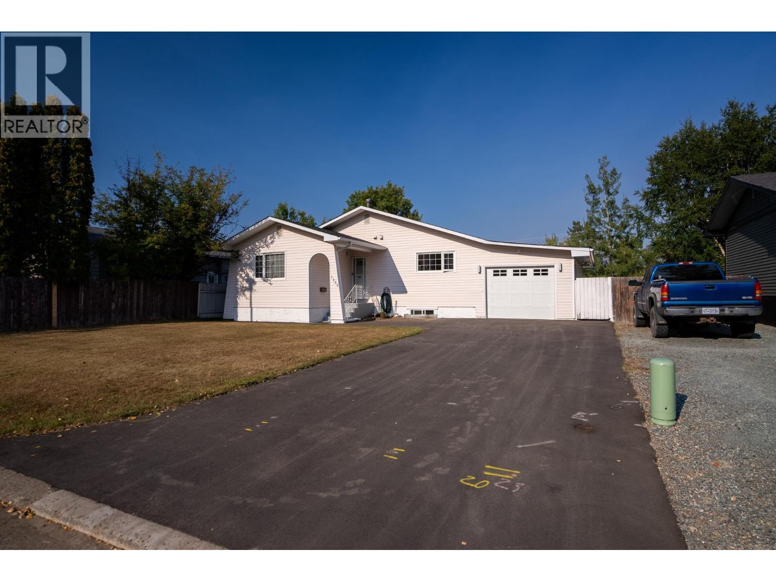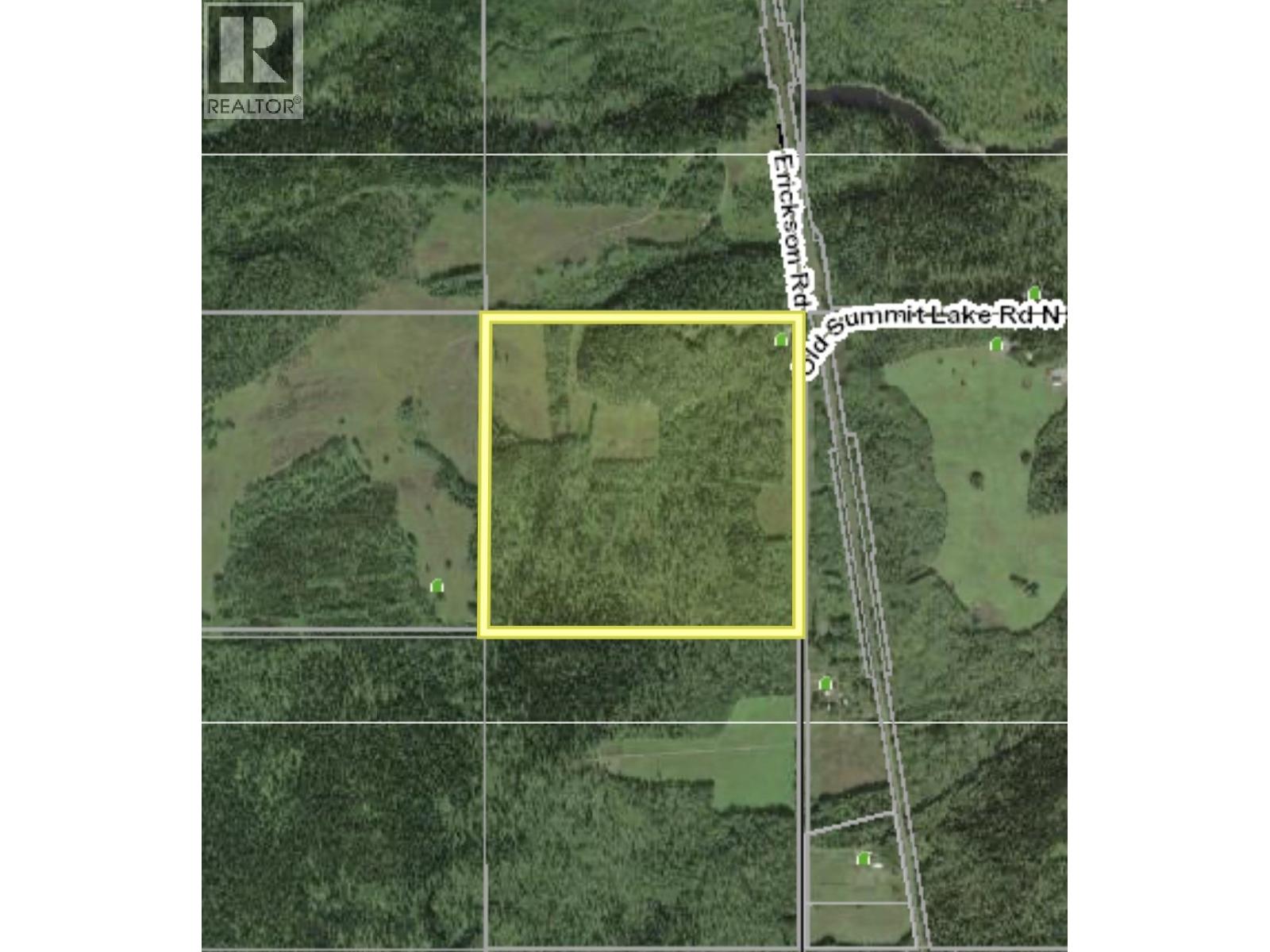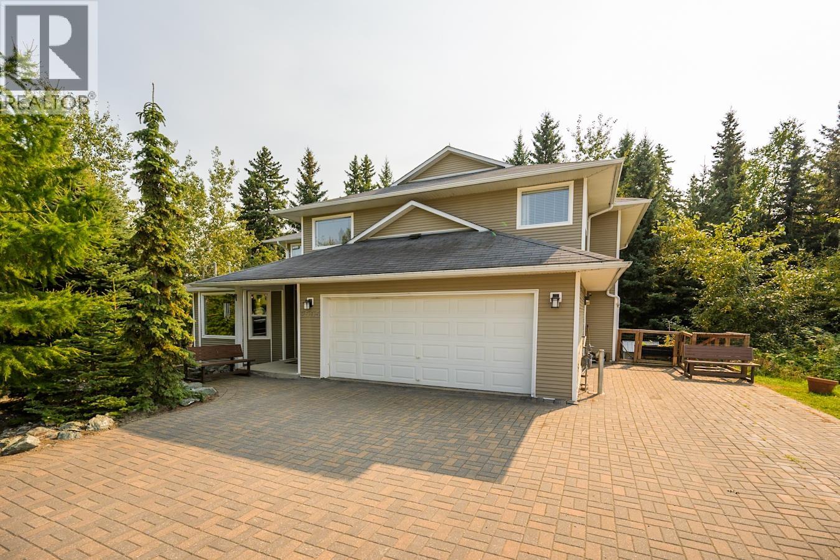- Houseful
- BC
- Prince George
- Hart Highlands
- 2840 Mckenney Cres
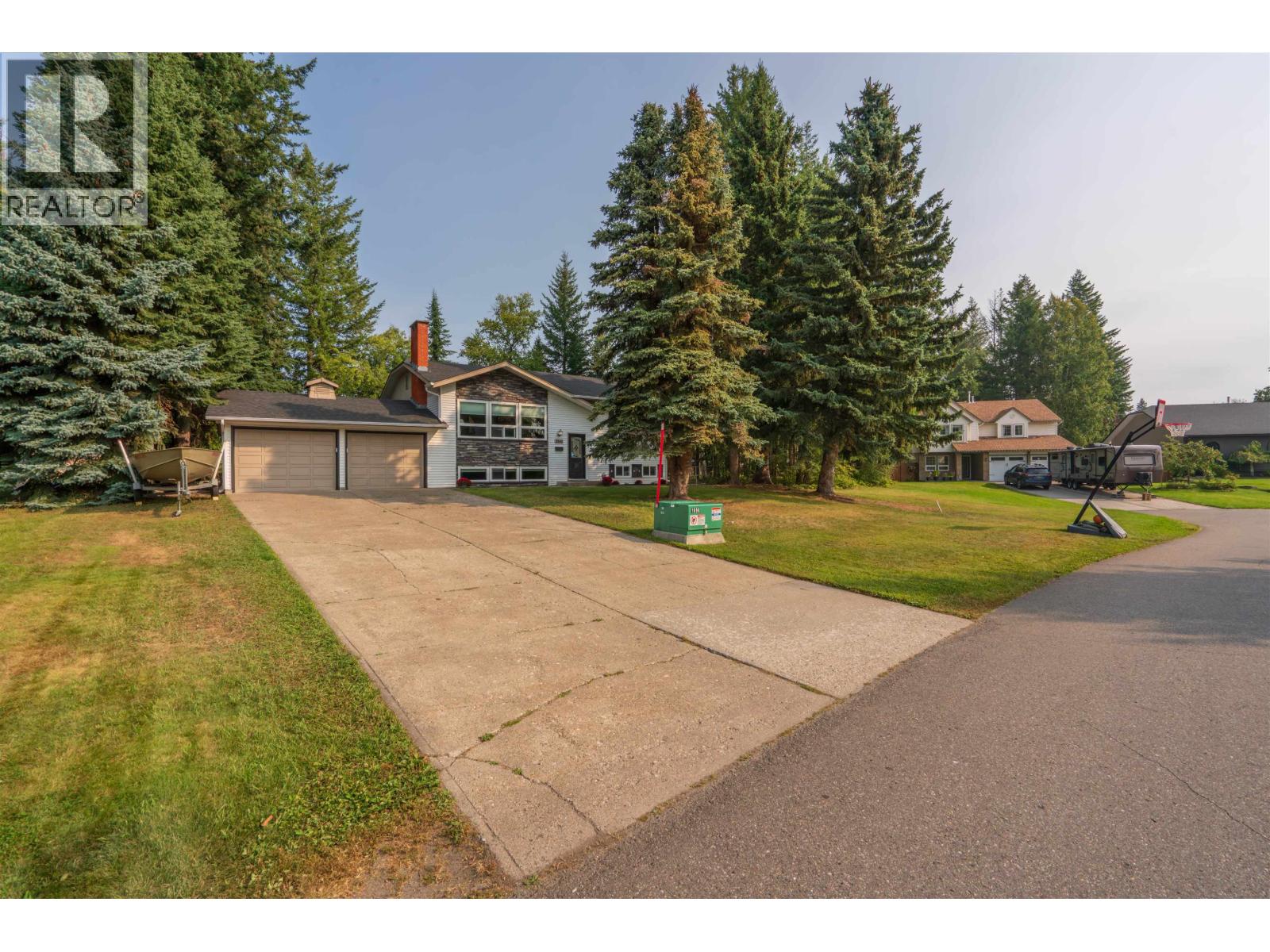
2840 Mckenney Cres
2840 Mckenney Cres
Highlights
Description
- Home value ($/Sqft)$243/Sqft
- Time on Housefulnew 8 hours
- Property typeSingle family
- Neighbourhood
- Median school Score
- Year built1979
- Garage spaces2
- Mortgage payment
Welcome to 2840 McKenney Cres in sought after Hart Highlands off Ridgeview Drive! This home is modern and yet with character that sits on a 0.24 Acre treed setting lot that is fully fenced. Inside you will find an updated kitchen with access to a 20x12 covered deck. Main level has 3 bedrooms, living area, dining area, and 2 bathrooms. Basement is well laid out and has 2 bedrooms, 2 rec rooms, laundry, large storage area, and a bathroom with a sauna. Large list of updates in the last year include, Windows/Blinds, A/C Unit, High Efficiency Furnace, Central Vacuum, some paint/flooring/doors and fencing. The true double garage has been insulated and has lots of room for storage. This home is ready for a new family that wants to be in a quiet area and close to a school. It truly is a must see! (id:63267)
Home overview
- Cooling Central air conditioning
- Heat source Natural gas
- Heat type Forced air
- # total stories 2
- Roof Conventional
- # garage spaces 2
- Has garage (y/n) Yes
- # full baths 3
- # total bathrooms 3.0
- # of above grade bedrooms 5
- Has fireplace (y/n) Yes
- Lot dimensions 10484
- Lot size (acres) 0.24633458
- Building size 2736
- Listing # R3046902
- Property sub type Single family residence
- Status Active
- Recreational room / games room 5.512m X 3.886m
Level: Basement - 5th bedroom 3.2m X 1.549m
Level: Basement - Laundry 1.219m X 2.896m
Level: Basement - 4th bedroom 2.769m X 4.318m
Level: Basement - Recreational room / games room 5.283m X 4.318m
Level: Basement - 2nd bedroom 3.15m X 2.87m
Level: Basement - Utility 6.121m X 3.2m
Level: Basement - Dining room 3.81m X 2.464m
Level: Main - Living room 4.191m X 4.674m
Level: Main - Kitchen 3.988m X 3.378m
Level: Main - 3rd bedroom 3.124m X 2.769m
Level: Main - Primary bedroom 3.378m X 3.683m
Level: Main
- Listing source url Https://www.realtor.ca/real-estate/28851299/2840-mckenney-crescent-prince-george
- Listing type identifier Idx

$-1,773
/ Month

