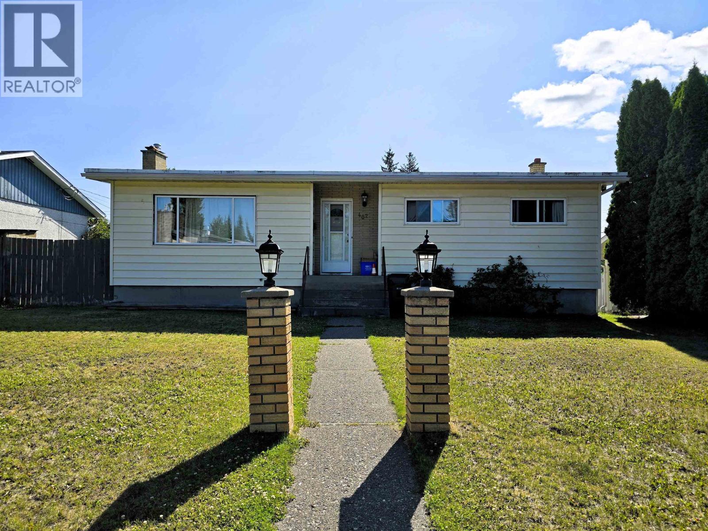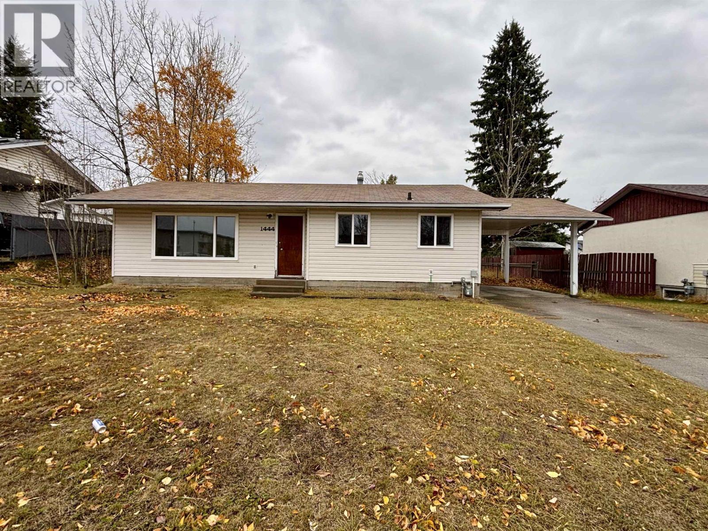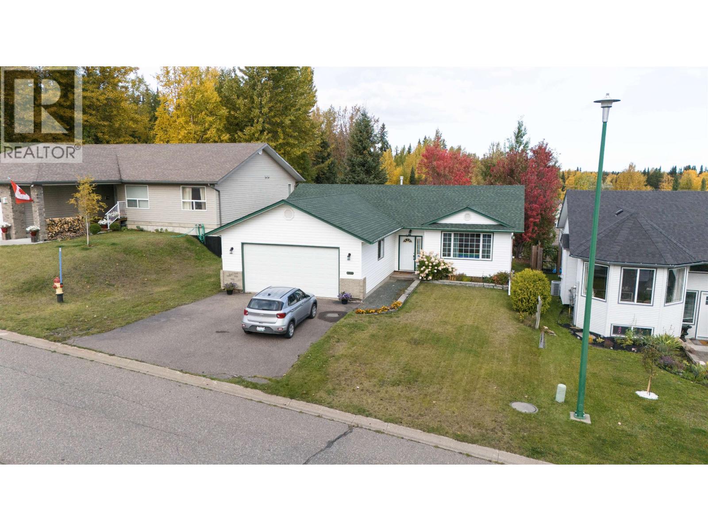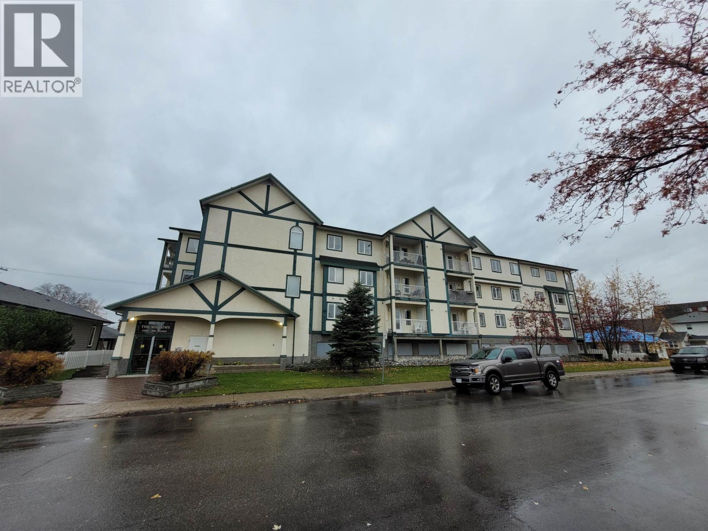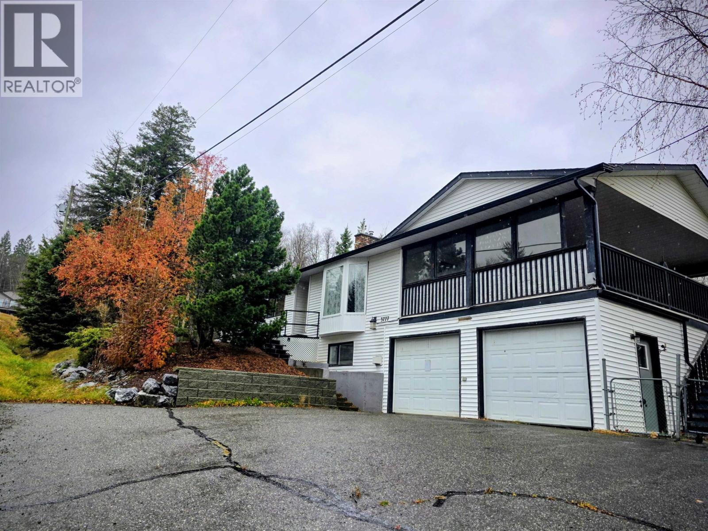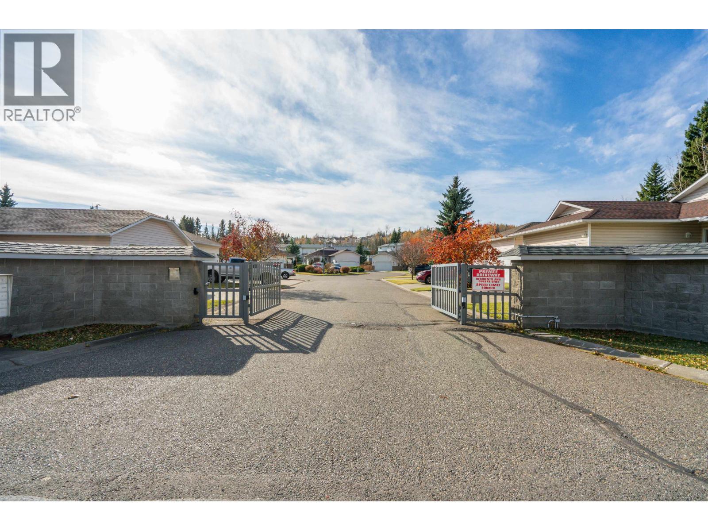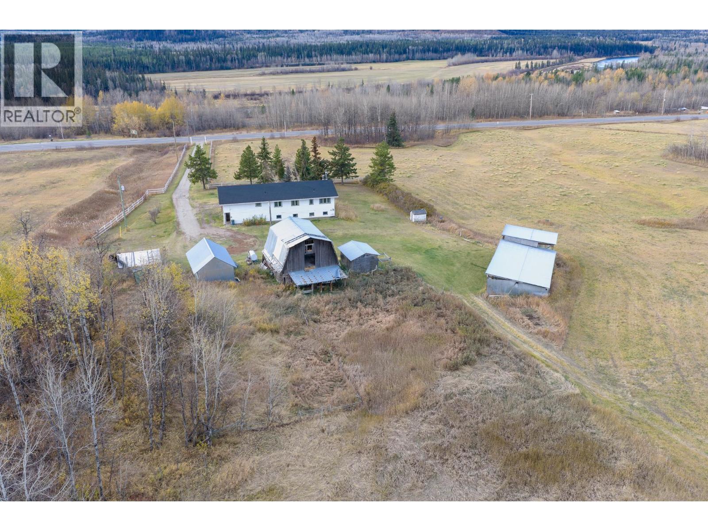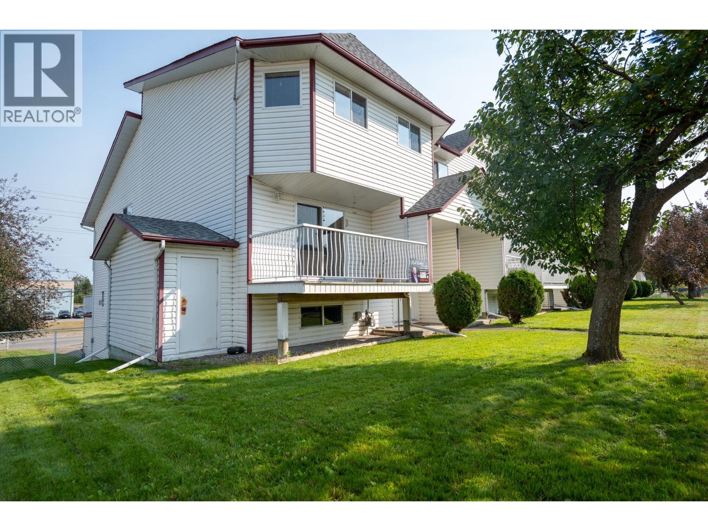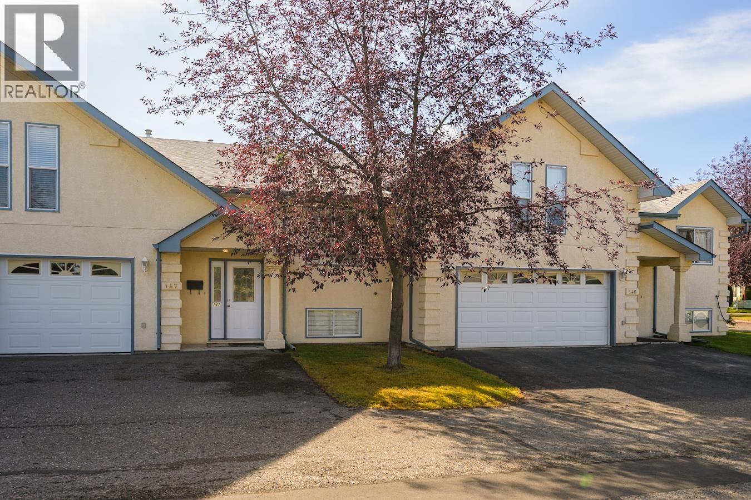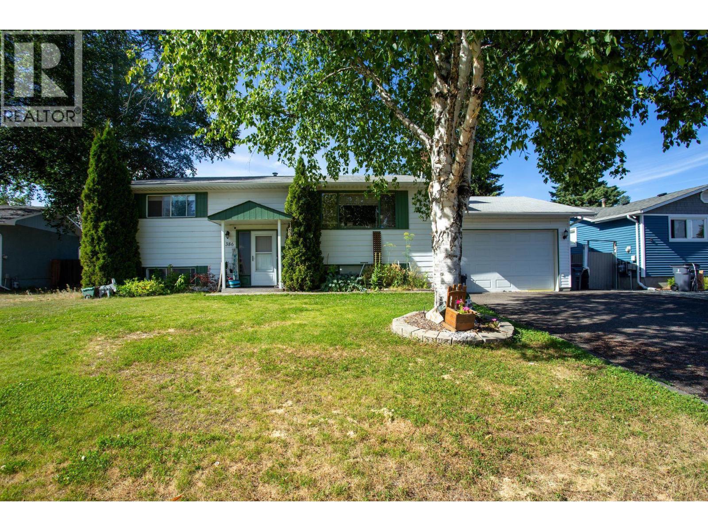- Houseful
- BC
- Prince George
- Peden Hill
- 2883 Andres Rd
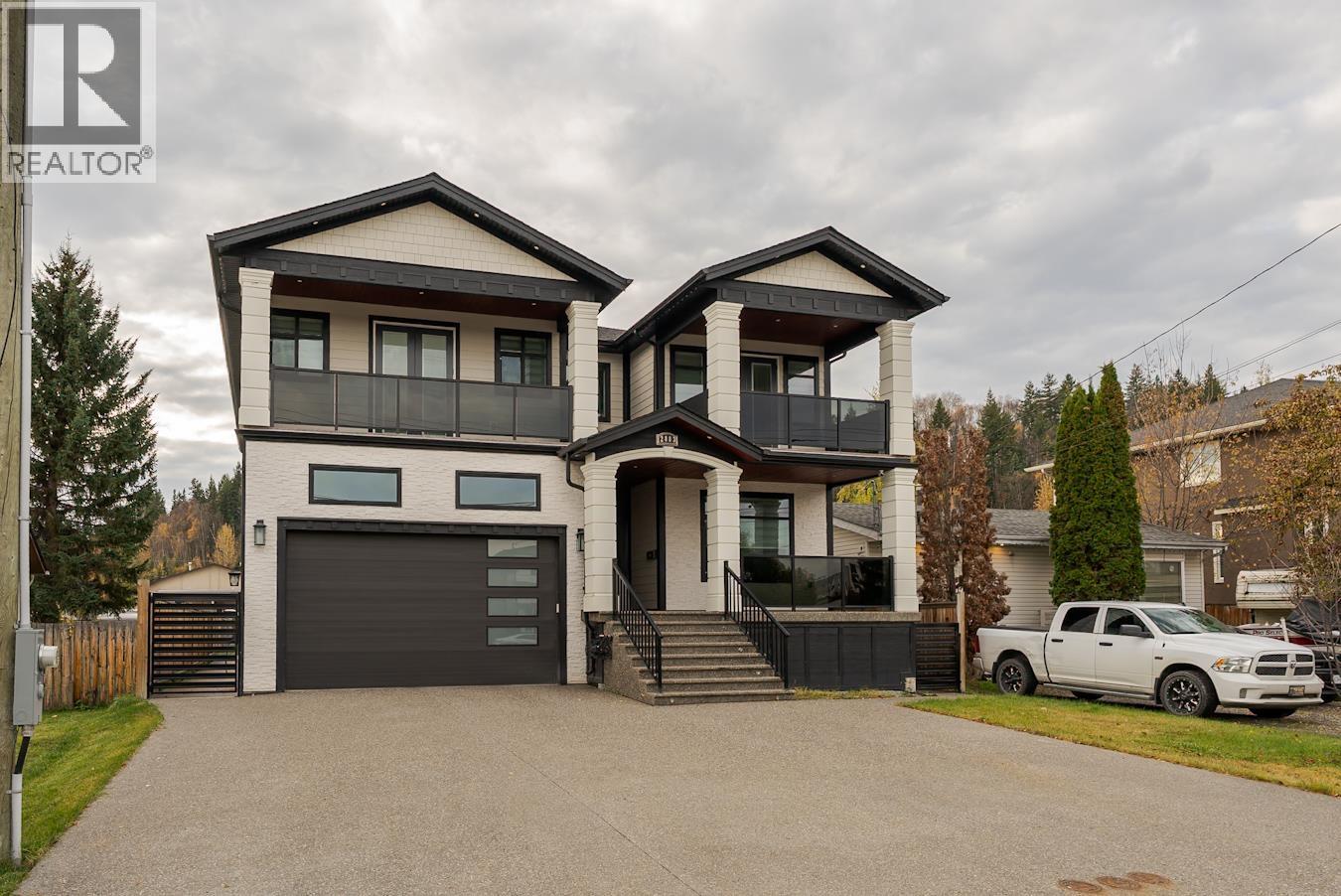
Highlights
This home is
172%
Time on Houseful
7 hours
Home features
Primary suite
School rated
6.1/10
Prince George
1.41%
Description
- Time on Housefulnew 7 hours
- Property typeSingle family
- Neighbourhood
- Median school Score
- Lot size9,148 Sqft
- Year built2020
- Garage spaces2
- Mortgage payment
What an incredible find in a very central location! 2883 Andres Rd is a custom build luxury home in 2020. Impressive entrance with high end tile, amazing chandelier begins your journey thru this high end home. Large living, dining an family room book end the large open kitchen complete with quartz countertops and large island, with separate custom spice kitchen with it's own walk in pantry. Upstairs boasts 5 well appointed bedrooms, with a huge master bedroom and 5 piece ensuite! The basement presents 2 separate suites, one can be easily made into a 2 bedroom the other a legal one bedroom suite both with shared laundry. Extensive landscaping and concrete patio and driveway has all been completed for the new owners to enjoy! (id:63267)
Home overview
Amenities / Utilities
- Heat source Natural gas
- Heat type Forced air
Exterior
- # total stories 3
- Roof Conventional
- # garage spaces 2
- Has garage (y/n) Yes
Interior
- # full baths 8
- # total bathrooms 8.0
- # of above grade bedrooms 7
- Has fireplace (y/n) Yes
Lot/ Land Details
- Lot dimensions 0.21
Overview
- Lot size (acres) 0.21
- Listing # R3061587
- Property sub type Single family residence
- Status Active
Rooms Information
metric
- Den 2.134m X 2.464m
Level: Above - 3rd bedroom 3.962m X 3.962m
Level: Above - 5th bedroom 4.267m X 4.572m
Level: Above - Other 1.245m X 3.048m
Level: Above - Office 3.658m X 4.877m
Level: Above - Other 2.134m X 2.134m
Level: Above - Laundry 2.464m X 2.464m
Level: Above - Primary bedroom 4.191m X 4.902m
Level: Above - 4th bedroom 3.378m X 3.683m
Level: Above - Kitchen 3.962m X 4.877m
Level: Basement - 6th bedroom 3.048m X 2.769m
Level: Basement - Recreational room / games room 3.581m X 7.315m
Level: Basement - Additional bedroom 3.048m X 3.962m
Level: Basement - Family room 3.962m X 4.572m
Level: Main - Kitchen 3.962m X 7.315m
Level: Main - Dining room 3.353m X 3.658m
Level: Main - Pantry 1.829m X 3.658m
Level: Main - Pantry 1.524m X 1.829m
Level: Main - 2nd bedroom 2.743m X 3.048m
Level: Main - Great room 3.658m X 5.791m
Level: Main
SOA_HOUSEKEEPING_ATTRS
- Listing source url Https://www.realtor.ca/real-estate/29030588/2883-andres-road-prince-george
- Listing type identifier Idx
The Home Overview listing data and Property Description above are provided by the Canadian Real Estate Association (CREA). All other information is provided by Houseful and its affiliates.

Lock your rate with RBC pre-approval
Mortgage rate is for illustrative purposes only. Please check RBC.com/mortgages for the current mortgage rates
$-3,440
/ Month25 Years fixed, 20% down payment, % interest
$
$
$
%
$
%

Schedule a viewing
No obligation or purchase necessary, cancel at any time
Nearby Homes
Real estate & homes for sale nearby

