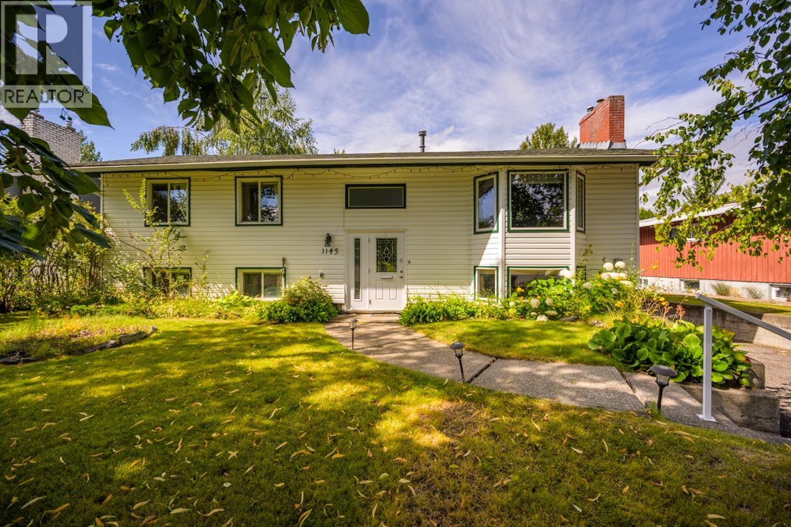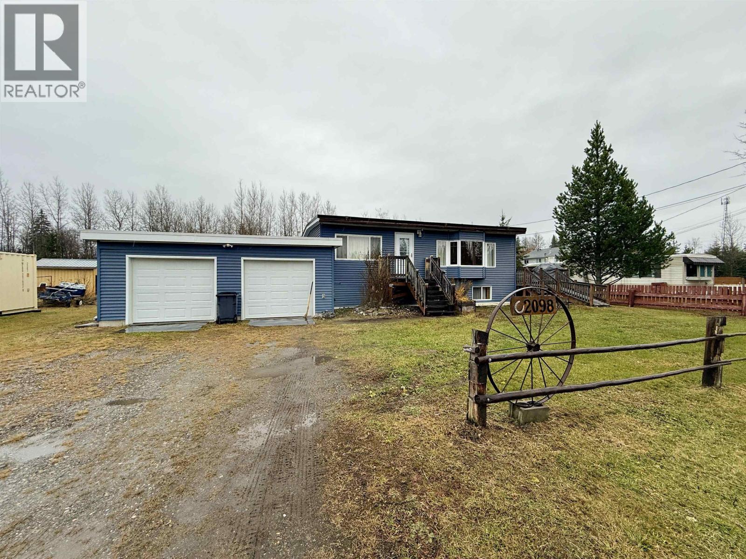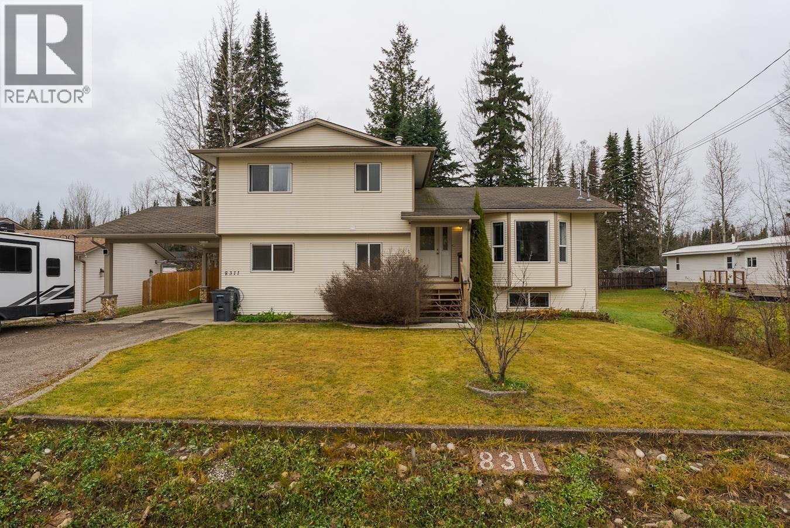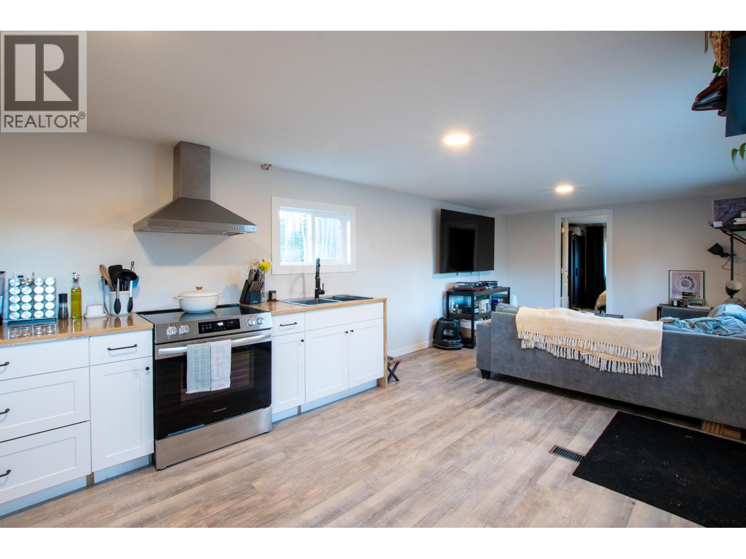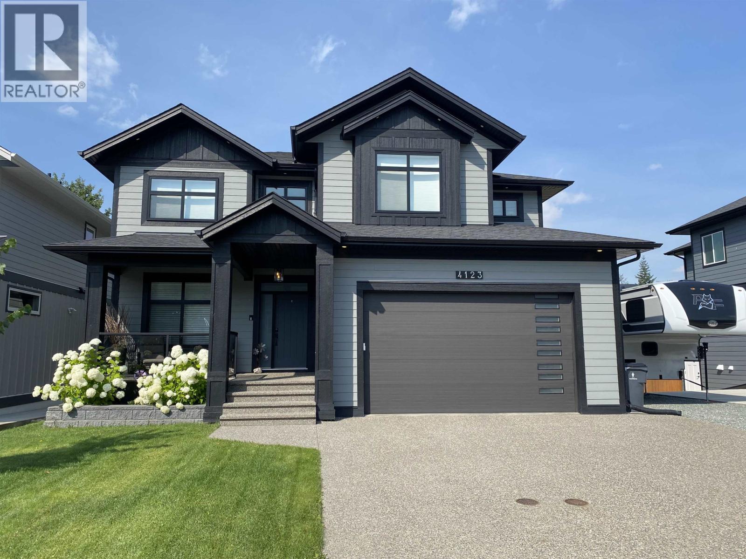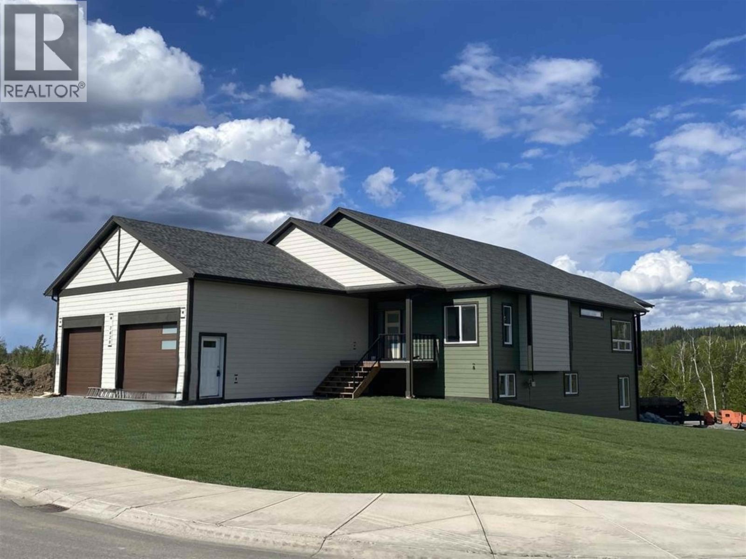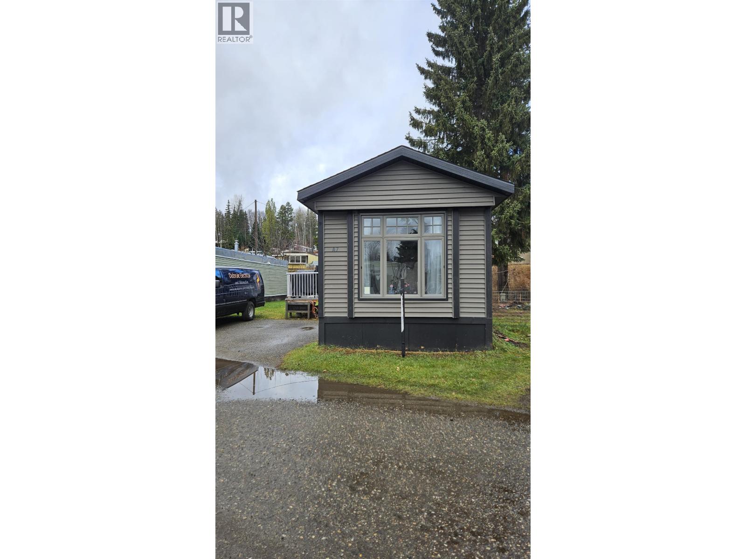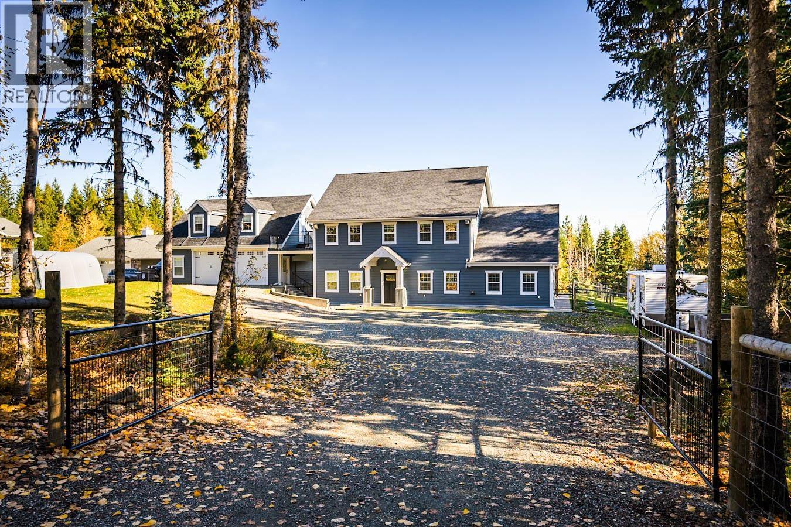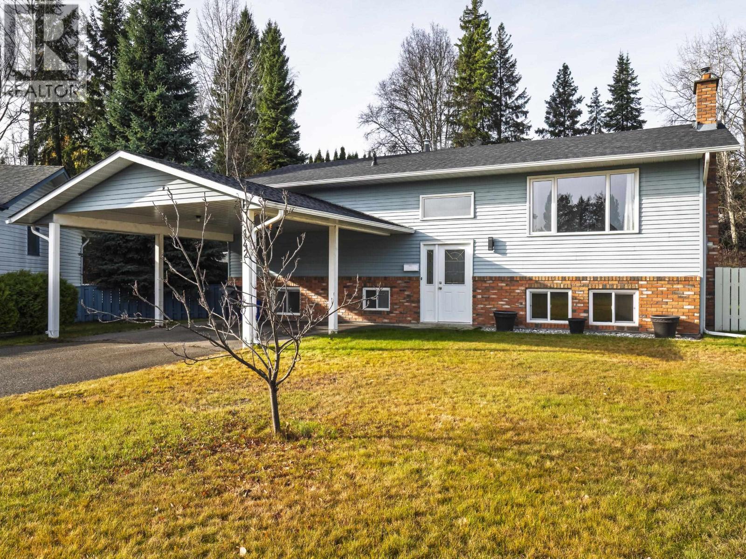- Houseful
- BC
- Prince George
- North Nechako
- 2883 Edgewater Cres
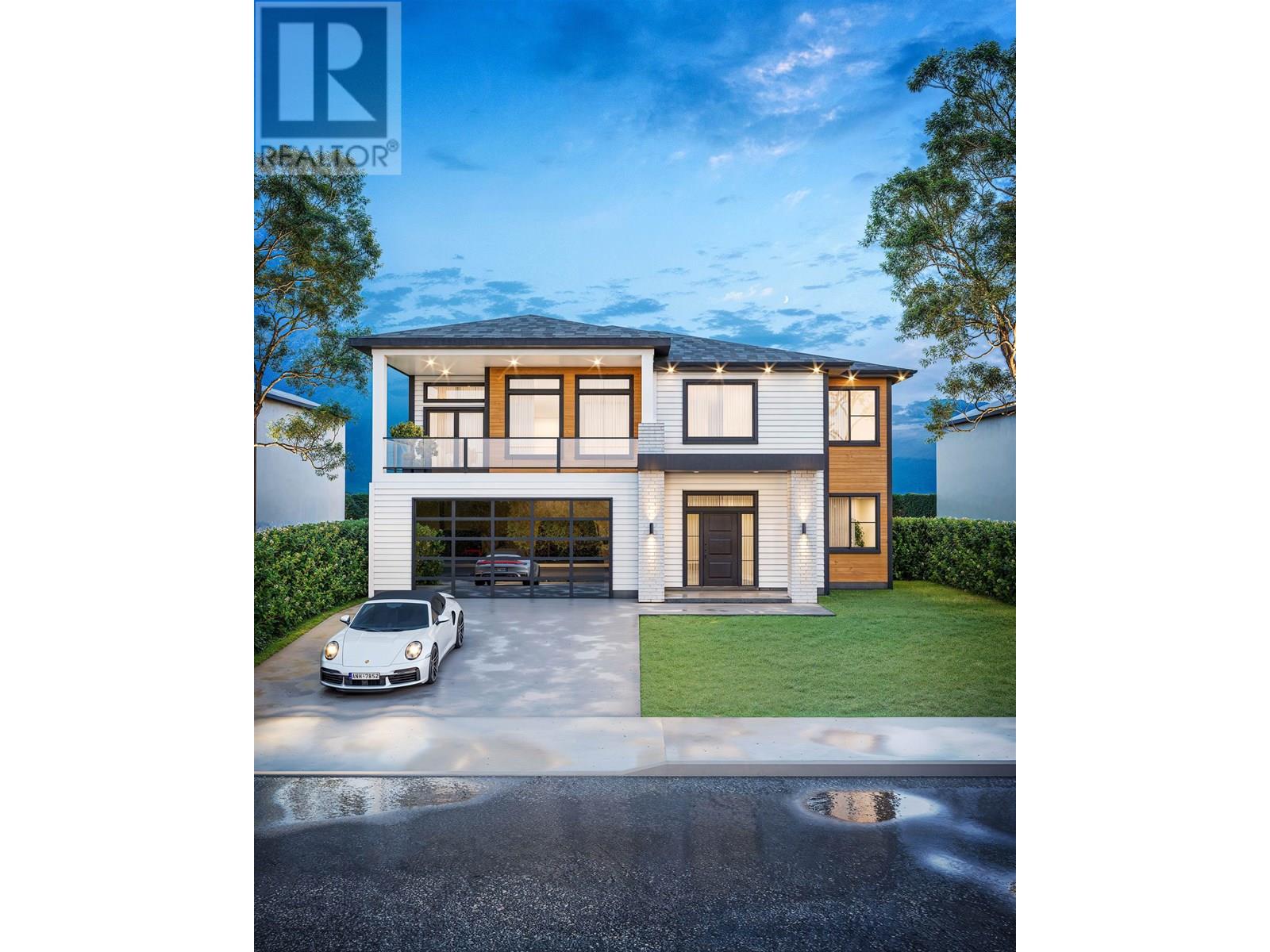
Highlights
Description
- Home value ($/Sqft)$295/Sqft
- Time on Houseful100 days
- Property typeSingle family
- StyleBasement entry
- Neighbourhood
- Median school Score
- Year built2025
- Garage spaces2
- Mortgage payment
Welcome to 2883 Edgewater Crescent. A beautifully designed modern home offering style, space, and functionality. Step into a spacious entryway that sets the tone for the thoughtfully designed open-concept floor plan, featuring high-end finishes, expansive windows, and a bright, airy layout. Upstairs, find generous bedrooms, spa-inspired bathrooms, and a covered balcony ideal for relaxing or entertaining. The ground level features a well-appointed 1-bedroom suite—perfect for guests, extended family, or rental income potential. The fully fenced backyard backs onto peaceful green space, providing privacy, a serene setting, and the perfect spot for kids or pets to play. Located in a sought-after neighborhood close to schools, parks, trails, and all amenities, this home truly has it all. (id:63267)
Home overview
- Heat source Natural gas
- Heat type Forced air
- # total stories 2
- Roof Conventional
- # garage spaces 2
- Has garage (y/n) Yes
- # full baths 4
- # total bathrooms 4.0
- # of above grade bedrooms 6
- Has fireplace (y/n) Yes
- Directions 1576060
- Lot dimensions 8572.34
- Lot size (acres) 0.20141776
- Listing # R3030854
- Property sub type Single family residence
- Status Active
- 6th bedroom 3.353m X 2.896m
Level: Basement - 4th bedroom 3.962m X 4.699m
Level: Basement - 5th bedroom 4.013m X 2.972m
Level: Basement - Kitchen 4.166m X 2.896m
Level: Basement - Living room 4.293m X 4.877m
Level: Basement - Kitchen 4.775m X 4.978m
Level: Main - Dining room 2.54m X 3.556m
Level: Main - Primary bedroom 5.08m X 3.962m
Level: Main - 3rd bedroom 2.896m X 3.073m
Level: Main - 2nd bedroom 3.2m X 3.861m
Level: Main - Living room 3.708m X 5.385m
Level: Main - Laundry 3.048m X 2.438m
Level: Main
- Listing source url Https://www.realtor.ca/real-estate/28655170/2883-edgewater-crescent-prince-george
- Listing type identifier Idx

$-2,666
/ Month

