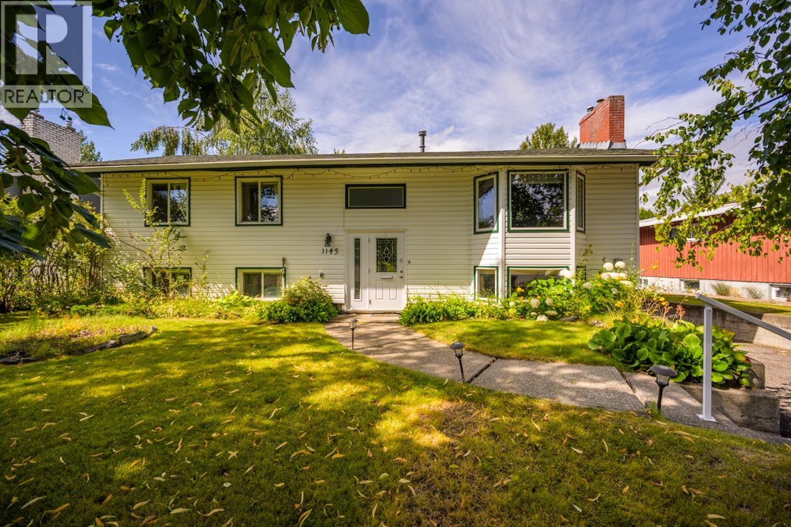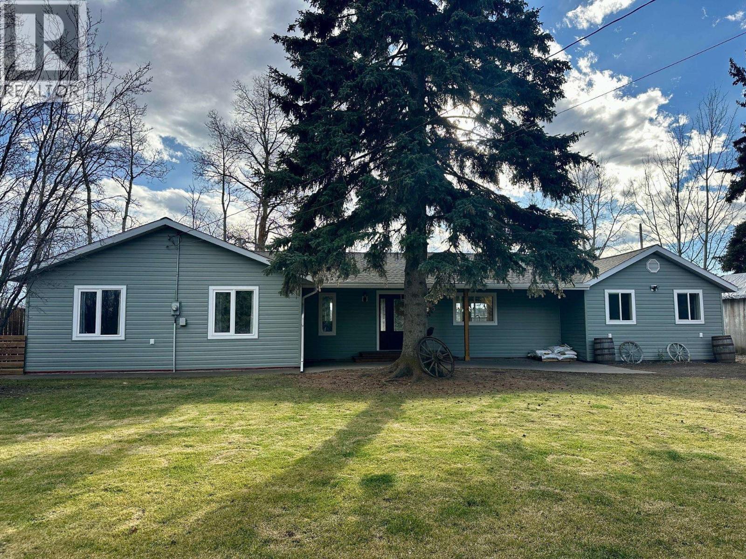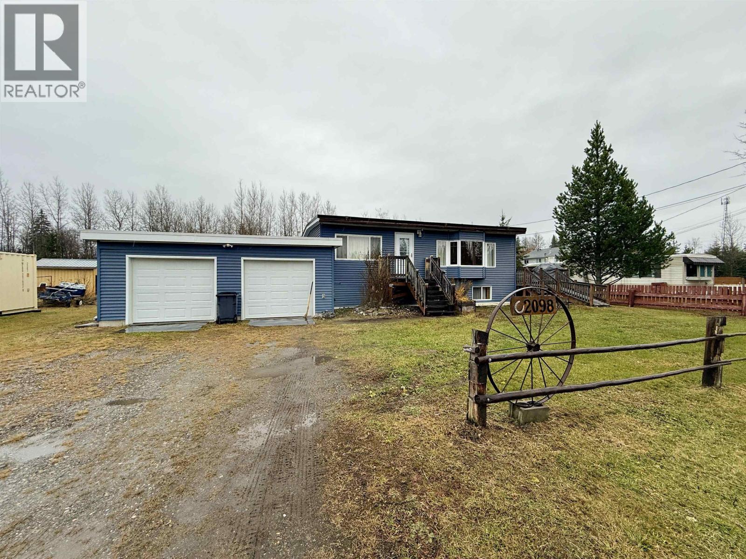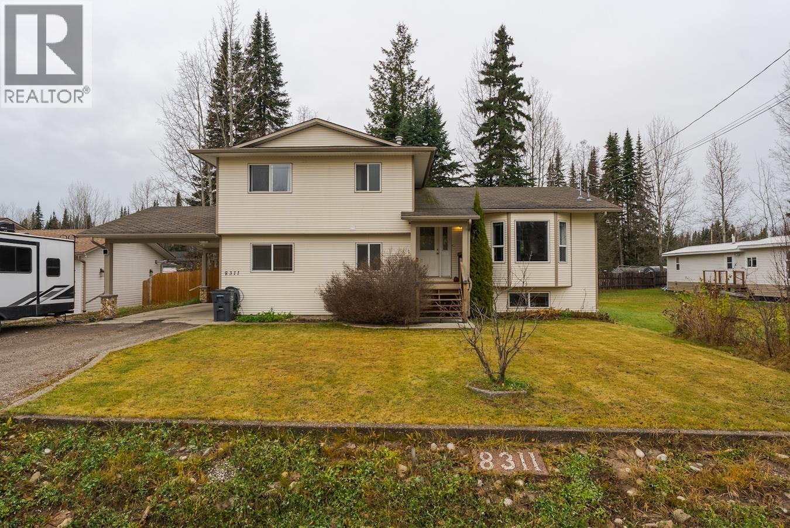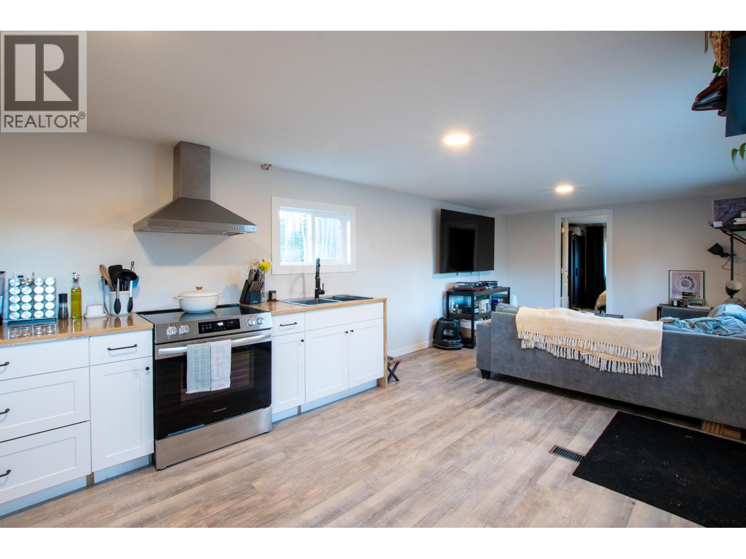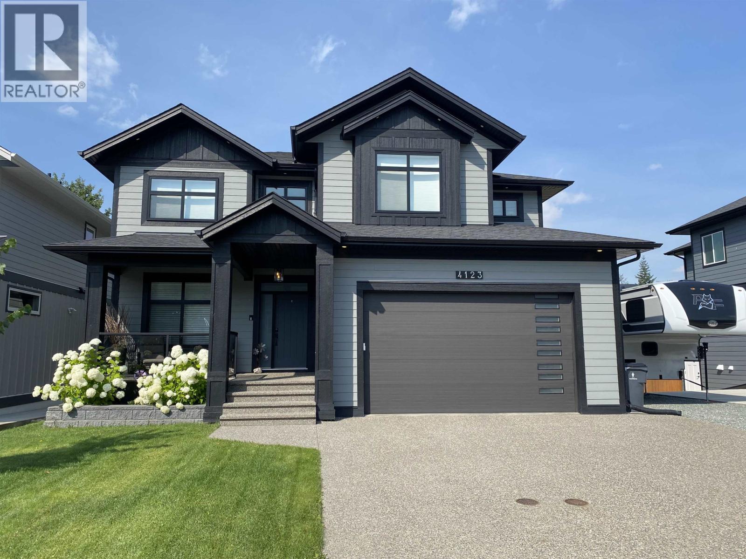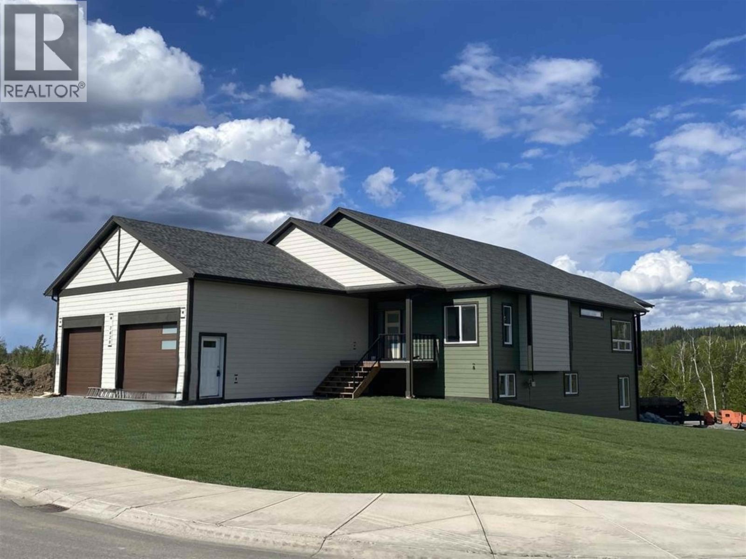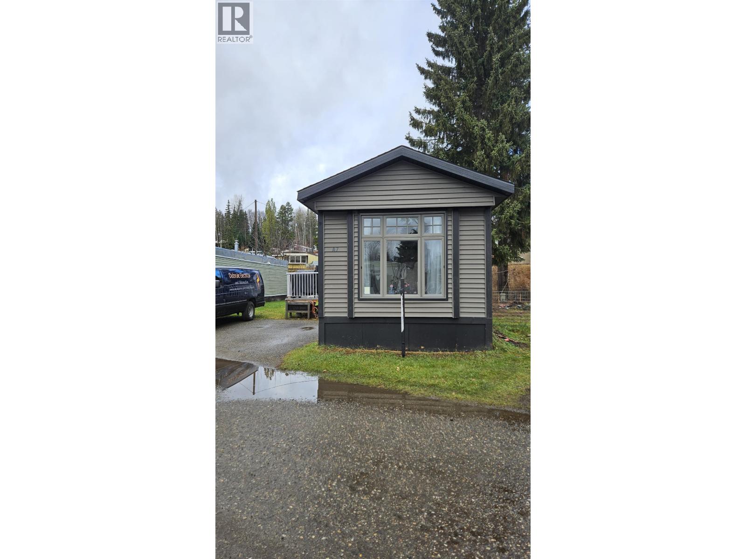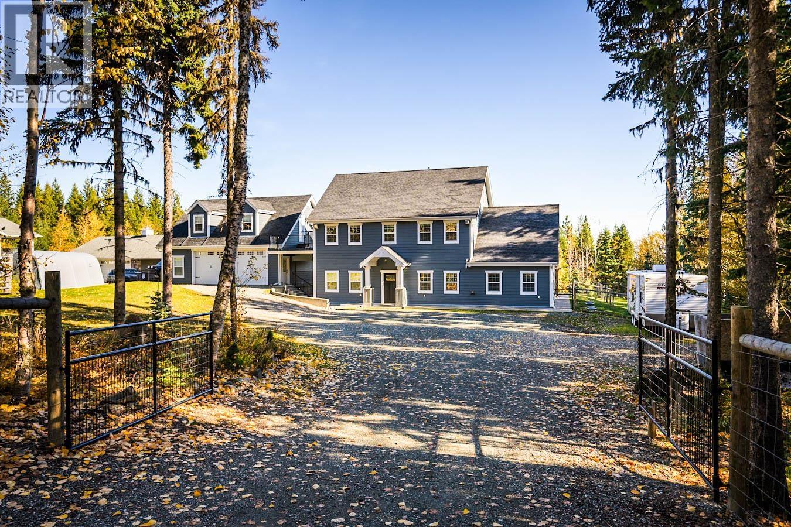- Houseful
- BC
- Prince George
- Pinecone
- 2916 Wayne St
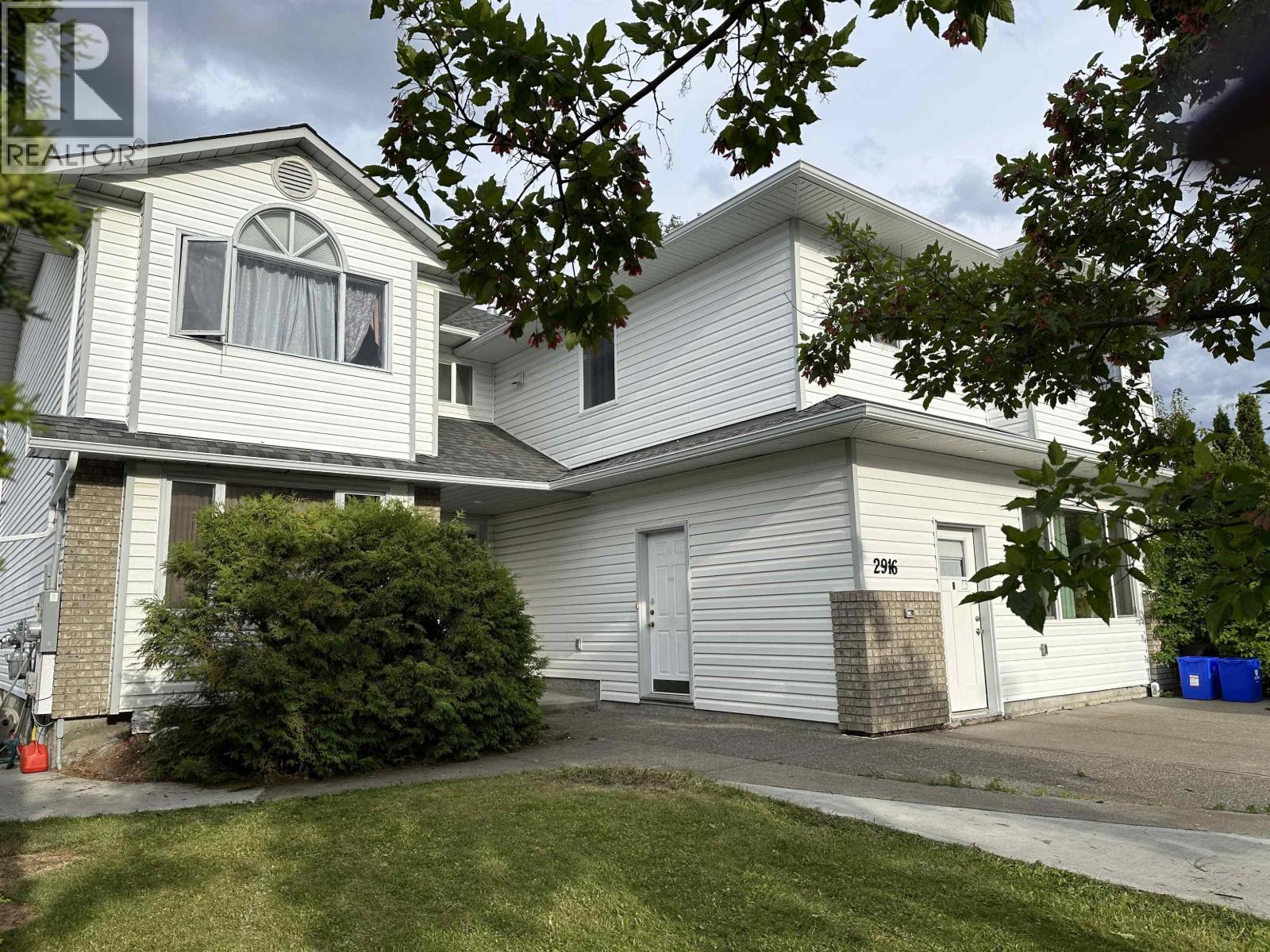
Highlights
Description
- Home value ($/Sqft)$151/Sqft
- Time on Houseful100 days
- Property typeSingle family
- Neighbourhood
- Median school Score
- Year built1991
- Mortgage payment
INVESTOR ALERT!! A fantastic opportunity in a prime, central location, just a short walk to transit or a quick drive to UNBC, shopping and restaurants. This home offers 3 self-contained units each with separate entries and in-suite laundry. The main unit, currently rented, features 4 beds which includes a lrg primary with WI closet/ensuite and a lrg 4 pce main bath. The main floor offers a lvgrm, dining room, kitchen with eating area, deck access, family room, laundry and 1/2 bath. The second unit is a beautiful legal 2 bed suite. The basement bachelor suite, unauthorized, includes 3 flex rooms for office or den. Live in the new unit built in 2023 while the mortgage and bills are paid by the other two! Great income potential in a great area! (id:63267)
Home overview
- Heat source Natural gas
- Heat type Forced air
- # total stories 2
- Roof Conventional
- # full baths 5
- # total bathrooms 5.0
- # of above grade bedrooms 6
- Has fireplace (y/n) Yes
- Lot dimensions 6200
- Lot size (acres) 0.14567669
- Listing # R3030880
- Property sub type Single family residence
- Status Active
- Other 2.159m X 1.829m
Level: Above - Other 1.067m X 1.93m
Level: Above - 4th bedroom 3.861m X 3.277m
Level: Above - Primary bedroom 3.531m X 5.512m
Level: Above - 2nd bedroom 3.886m X 3.785m
Level: Above - Other 1.067m X 1.676m
Level: Above - 3rd bedroom 3.861m X 3.251m
Level: Above - Foyer 3.683m X 3.531m
Level: Main - Living room 3.505m X 6.121m
Level: Main - Living room 3.429m X 5.207m
Level: Main - Family room 3.683m X 4.724m
Level: Main - Laundry 2.159m X 2.743m
Level: Main - Dining room 3.988m X 3.505m
Level: Main - Eating area 3.785m X 2.21m
Level: Main - Kitchen 3.531m X 3.683m
Level: Main - Kitchen 3.378m X 3.886m
Level: Main
- Listing source url Https://www.realtor.ca/real-estate/28656043/2916-wayne-street-prince-george
- Listing type identifier Idx

$-2,293
/ Month

