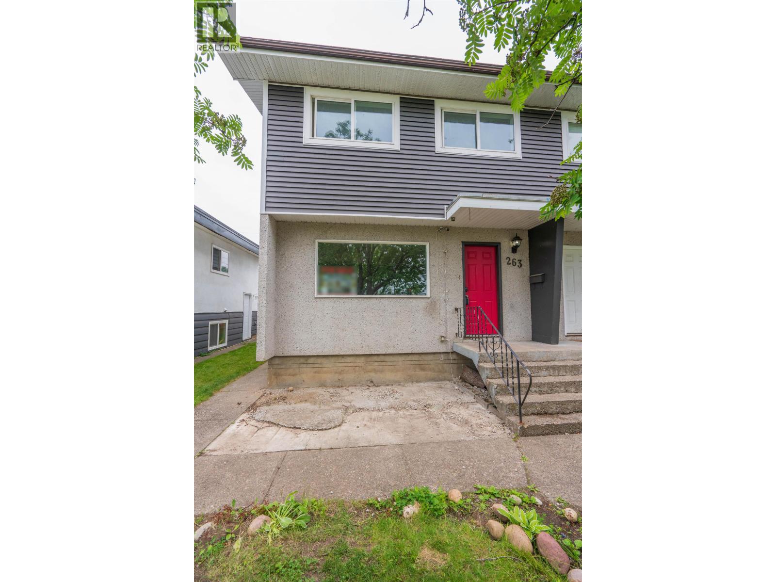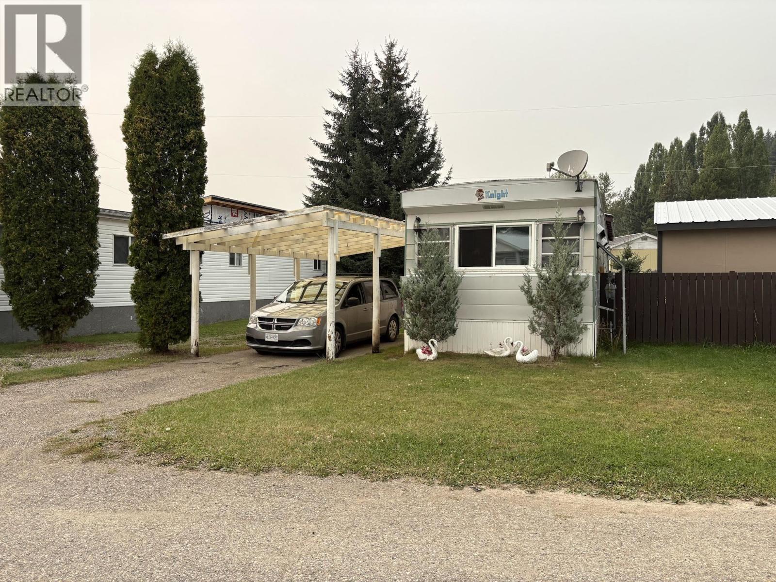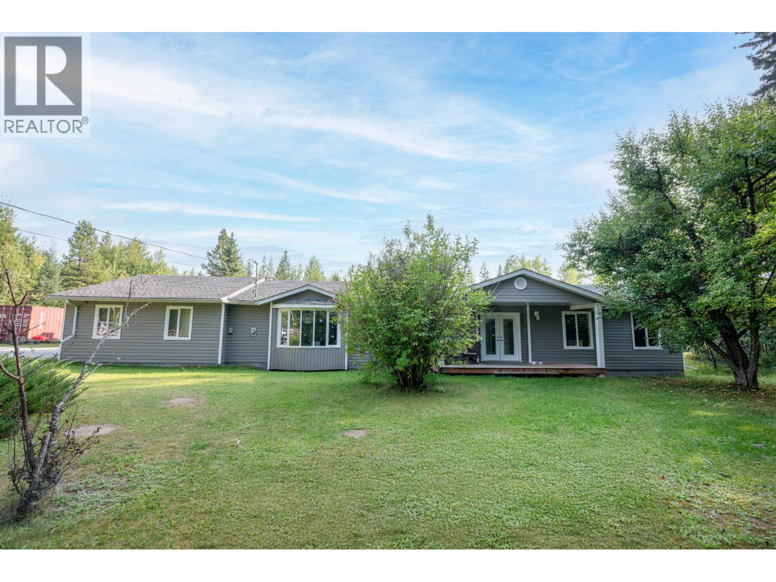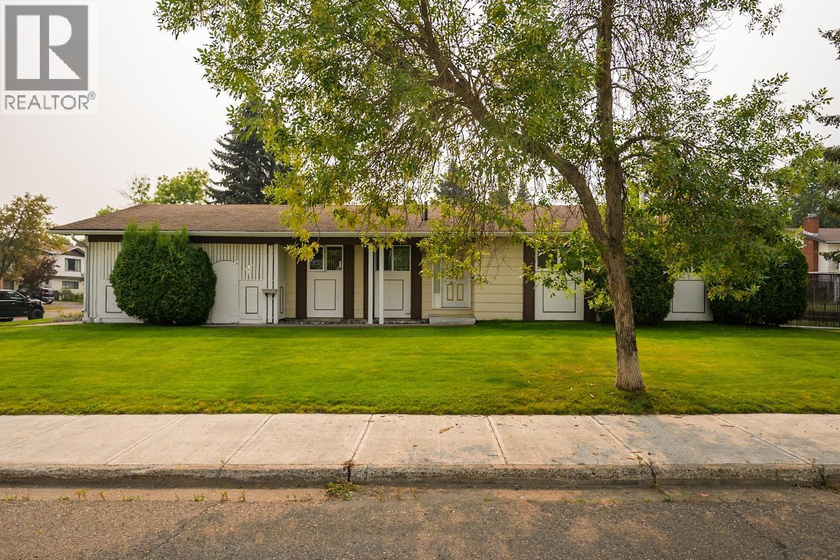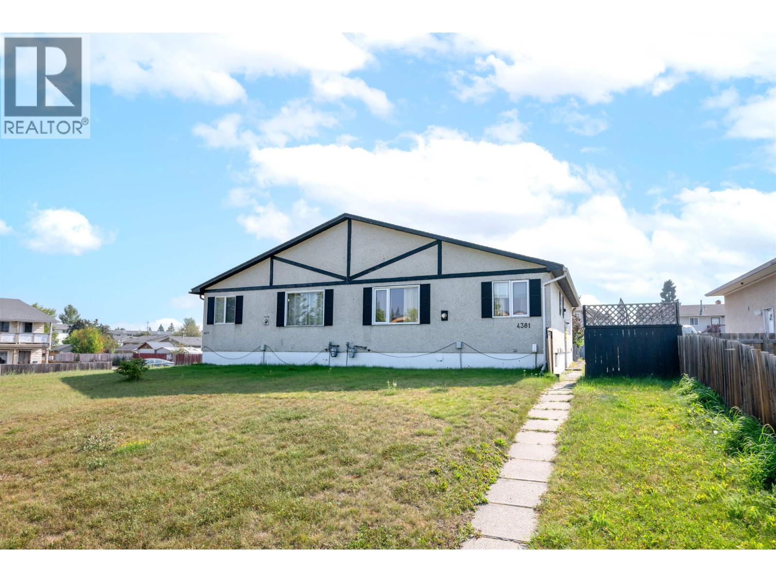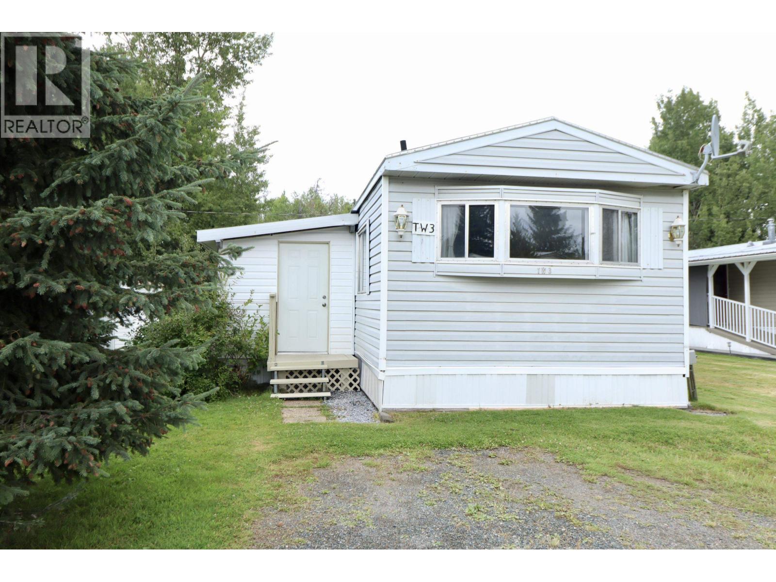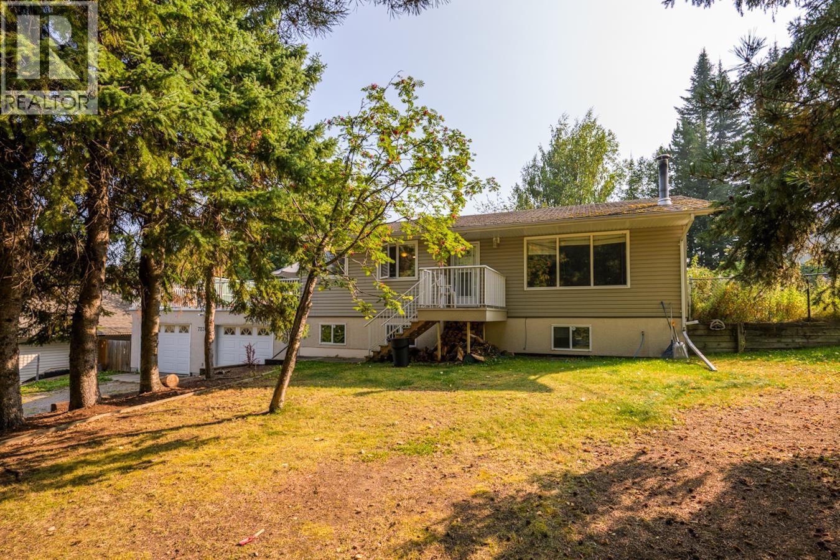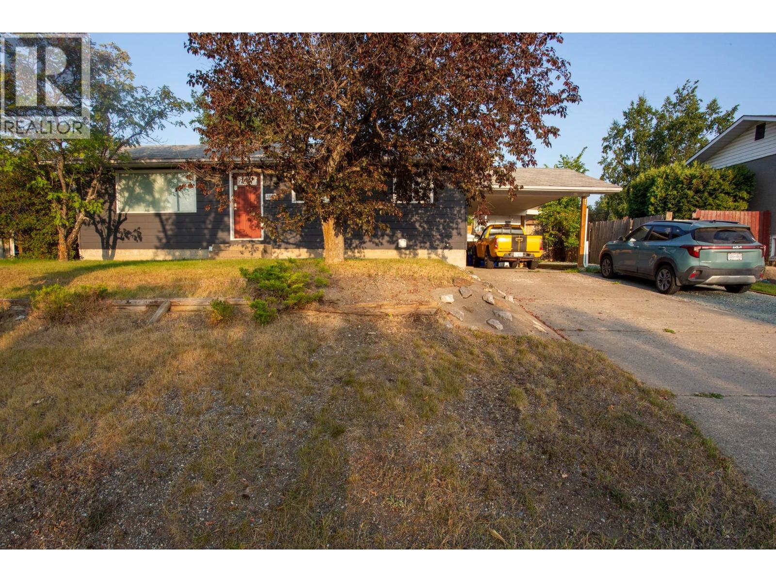- Houseful
- BC
- Prince George
- College Heights
- 2960 Vista Ridge Dr
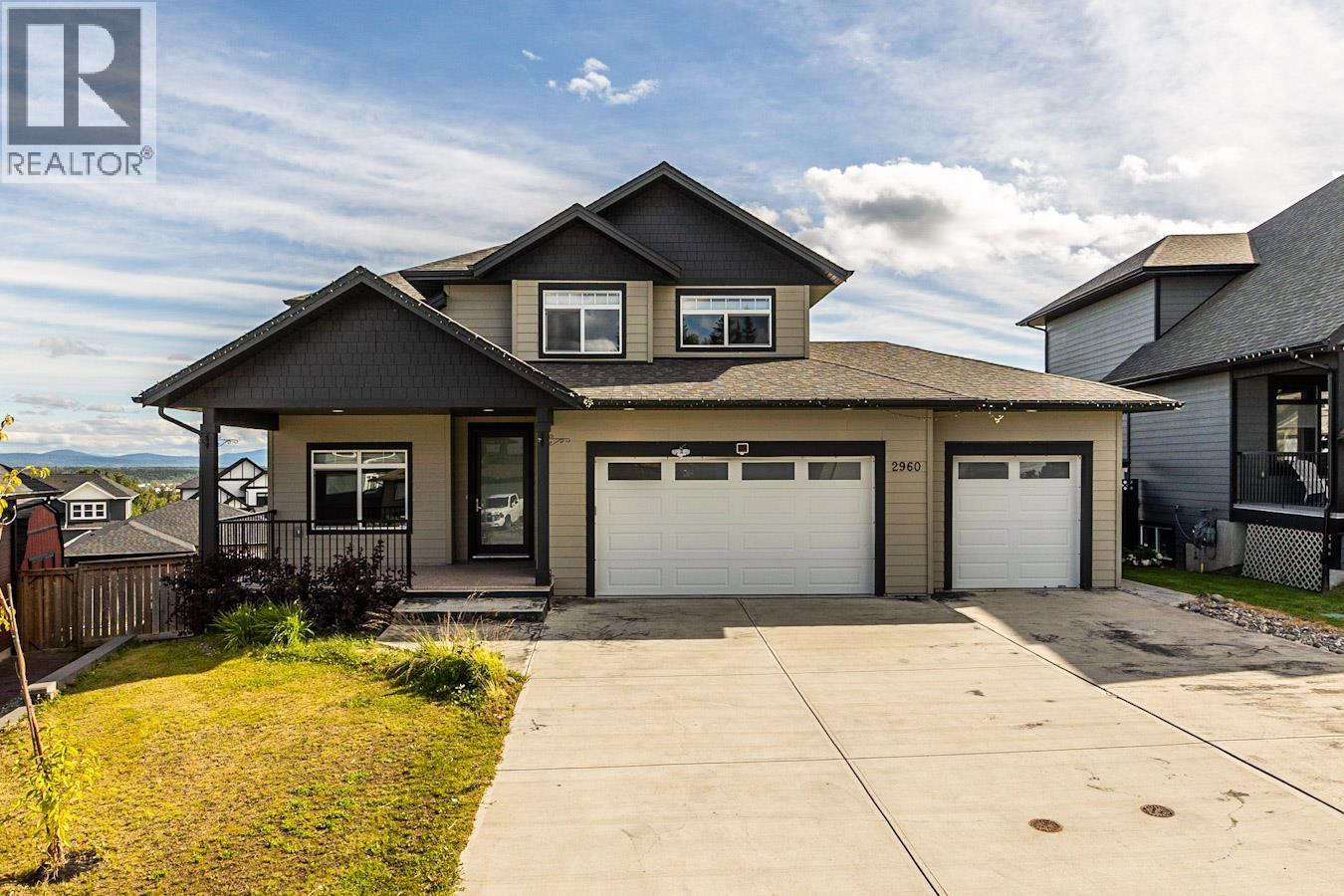
Highlights
Description
- Home value ($/Sqft)$225/Sqft
- Time on Houseful23 days
- Property typeSingle family
- Neighbourhood
- Median school Score
- Year built2015
- Garage spaces3
- Mortgage payment
* PREC - Personal Real Estate Corporation. Are you looking for a family home with a view! Take advantage of this 4 bed up home with a huge triple car garage. The main floor boasts a huge kitchen, living room and large windows for the fantastic view. A walk in pantry, laundry room, and office complete the main floor. Upstairs you will find 3 bedrooms plus a supersized master with even better views, walk in closet, and 5 pc ensuite. The basement features a 2 bedroom unauthorized suite and a 4 pc bath with heated tile floor. This house comes with central air conditioning, irrigation system in ground, radiant heat in garage, central vacuum. Huge driveway good for boat or an RV parking. Hot tub included. All information provided and measurements are approximate, buyer(s) to verify if deemed important. QUICK POSSESSION. (id:63267)
Home overview
- Cooling Central air conditioning
- Heat source Natural gas
- Heat type Forced air
- # total stories 3
- Roof Conventional
- # garage spaces 3
- Has garage (y/n) Yes
- # full baths 4
- # total bathrooms 4.0
- # of above grade bedrooms 6
- Has fireplace (y/n) Yes
- View Mountain view
- Lot dimensions 7873
- Lot size (acres) 0.1849859
- Building size 3774
- Listing # R3037116
- Property sub type Single family residence
- Status Active
- 3rd bedroom 3.378m X 2.769m
Level: Above - Primary bedroom 5.994m X 4.597m
Level: Above - 4th bedroom 3.658m X 3.454m
Level: Above - 2nd bedroom 3.175m X 3.15m
Level: Above - 5th bedroom 4.699m X 4.013m
Level: Basement - Living room 4.597m X 4.293m
Level: Basement - 6th bedroom 4.445m X 2.743m
Level: Basement - Kitchen 5.055m X 3.175m
Level: Basement - Laundry 2.159m X 1.854m
Level: Main - Kitchen 4.902m X 4.674m
Level: Main - Dining room 4.877m X 2.769m
Level: Main - Office 3.353m X 2.769m
Level: Main - Living room 4.724m X 4.369m
Level: Main
- Listing source url Https://www.realtor.ca/real-estate/28732532/2960-vista-ridge-drive-prince-george
- Listing type identifier Idx

$-2,266
/ Month




