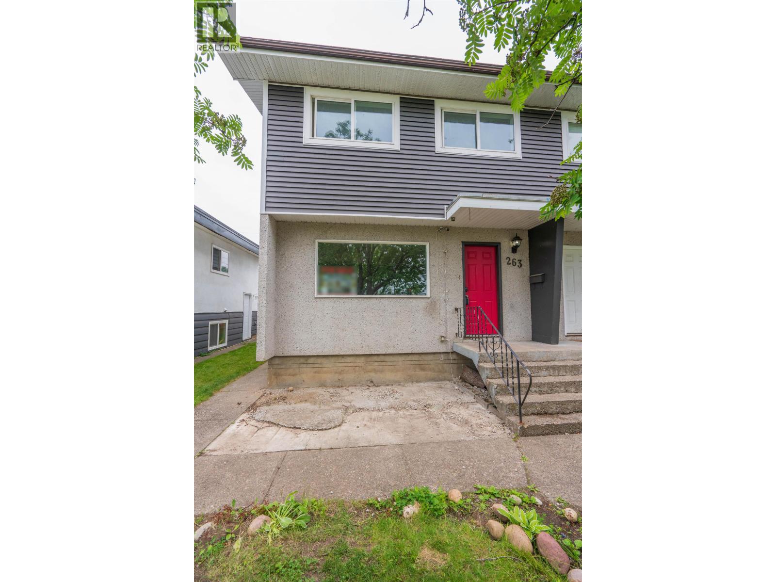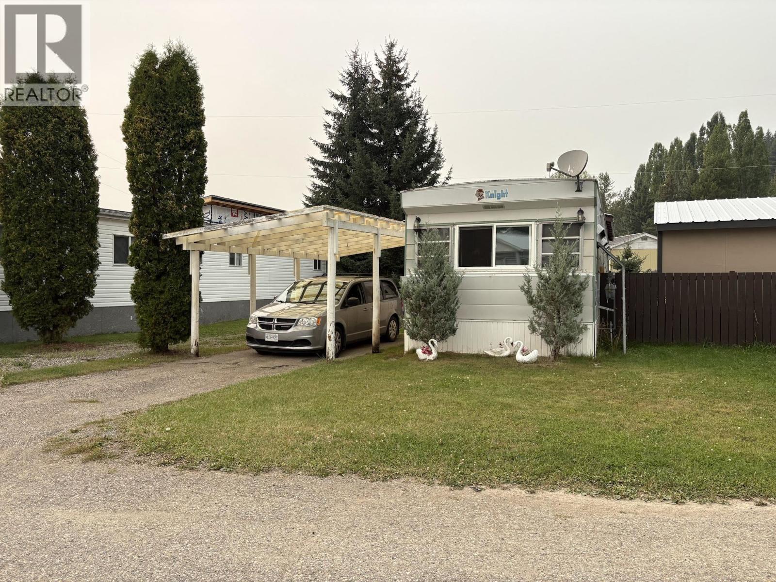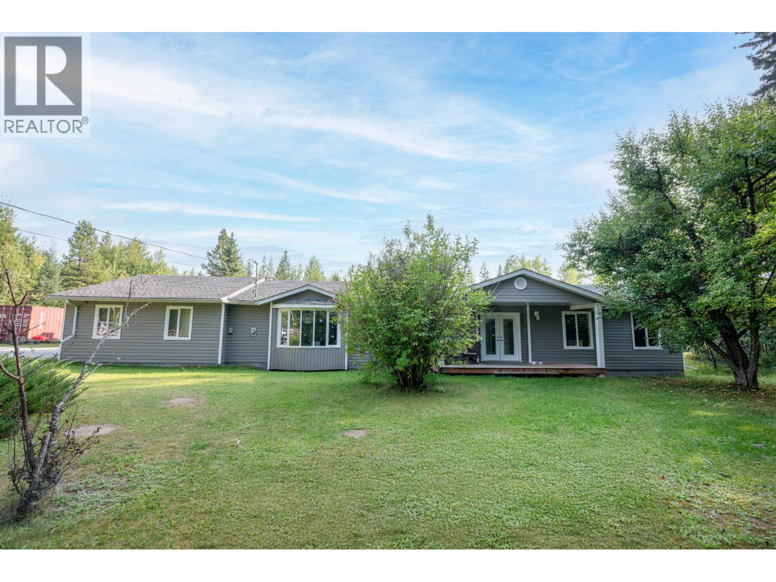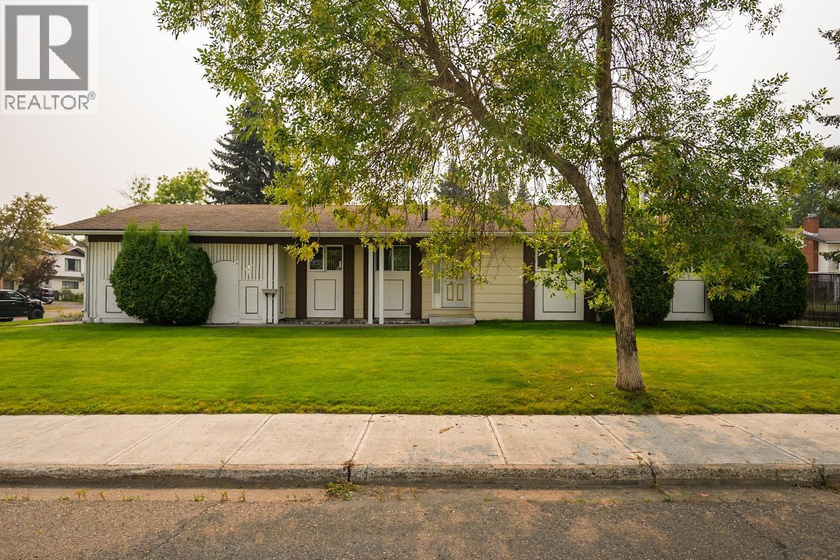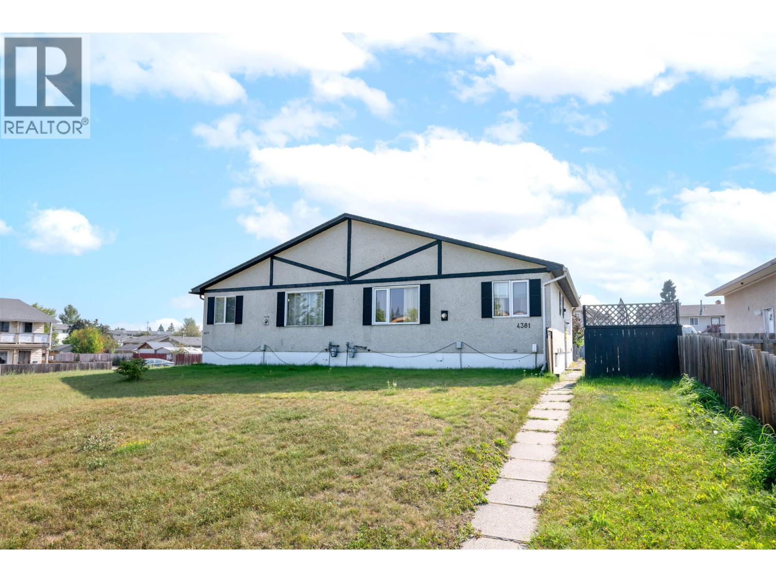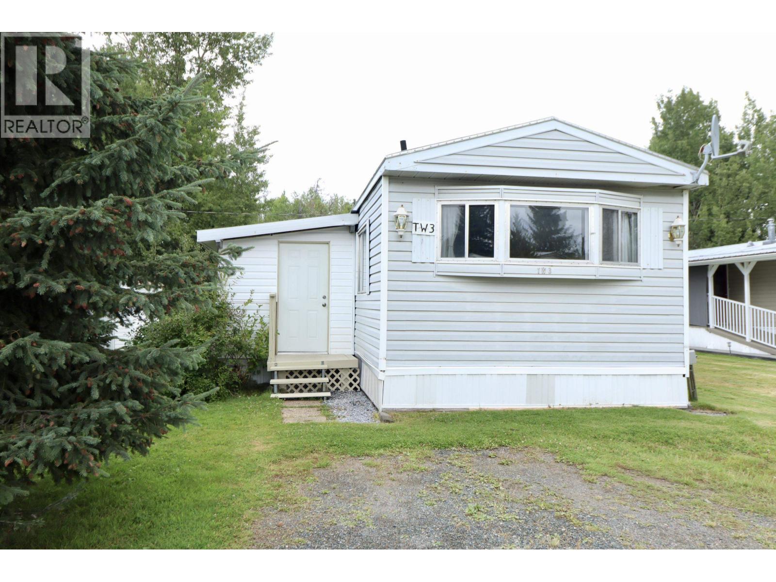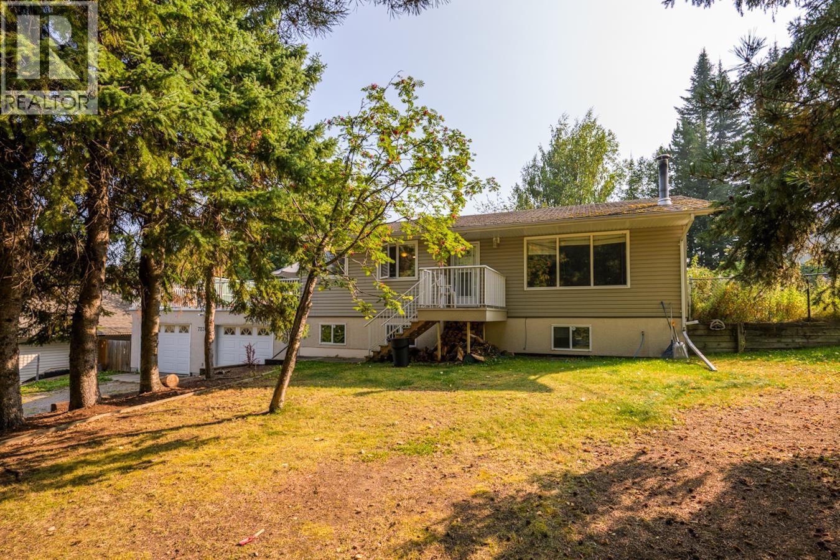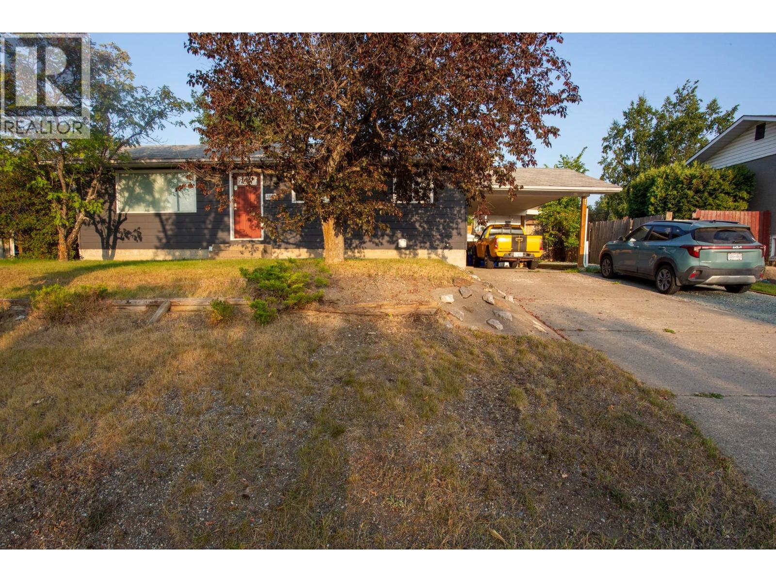- Houseful
- BC
- Prince George
- Cranbrook Hill
- 2966 Sullivan Cres
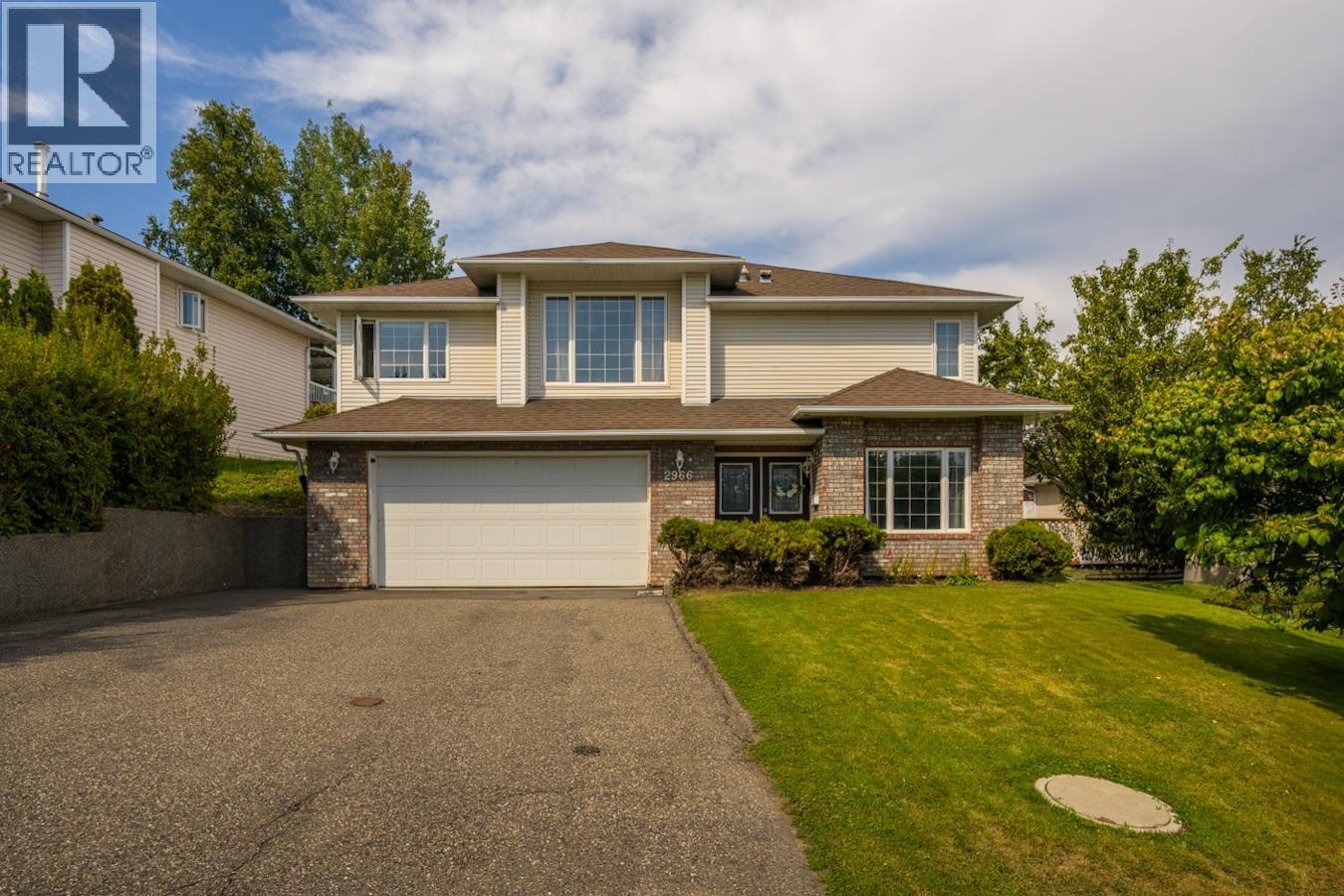
Highlights
This home is
26%
Time on Houseful
9 Days
School rated
6.1/10
Prince George
1.41%
Description
- Home value ($/Sqft)$249/Sqft
- Time on Houseful9 days
- Property typeSingle family
- StyleBasement entry
- Neighbourhood
- Median school Score
- Year built1994
- Garage spaces2
- Mortgage payment
Step into this inviting 5-bedroom, 3-bathroom home, offering over 2,500 sq. ft. of thoughtfully designed living space. The seamless layout connects each area of the home effortlessly, making it perfect for family life, entertaining, or accommodating guests. The beautiful backyard provides a perfect oasis for relaxation and entertaining. Located just minutes from the natural beauty of Baker Park, top local schools, shopping, and convenient bus routes, this home puts everything you need within easy reach. With plenty of room for a growing or extended family, versatile living spaces, and a welcoming atmosphere, 2966 Sullivan Crescent is more than just a house—it’s a place to call home. (id:63267)
Home overview
Amenities / Utilities
- Heat source Natural gas
- Heat type Forced air
Exterior
- # total stories 2
- Roof Conventional
- # garage spaces 2
- Has garage (y/n) Yes
Interior
- # full baths 3
- # total bathrooms 3.0
- # of above grade bedrooms 5
- Has fireplace (y/n) Yes
Lot/ Land Details
- Lot dimensions 7363
Overview
- Lot size (acres) 0.17300282
- Building size 2571
- Listing # R3041001
- Property sub type Single family residence
- Status Active
Rooms Information
metric
- Laundry 1.549m X 2.362m
Level: Basement - Foyer 2.032m X 2.667m
Level: Basement - 5th bedroom 3.226m X 2.261m
Level: Basement - 4th bedroom 2.819m X 5.105m
Level: Basement - Recreational room / games room 5.817m X 4.343m
Level: Basement - 2nd bedroom 3.353m X 2.743m
Level: Main - Living room 3.581m X 3.505m
Level: Main - Kitchen 2.946m X 4.343m
Level: Main - 3rd bedroom 3.378m X 2.642m
Level: Main - Primary bedroom 3.073m X 3.988m
Level: Main - Dining room 3.073m X 3.378m
Level: Main - Family room 3.378m X 4.877m
Level: Main
SOA_HOUSEKEEPING_ATTRS
- Listing source url Https://www.realtor.ca/real-estate/28787176/2966-sullivan-crescent-prince-george
- Listing type identifier Idx
The Home Overview listing data and Property Description above are provided by the Canadian Real Estate Association (CREA). All other information is provided by Houseful and its affiliates.

Lock your rate with RBC pre-approval
Mortgage rate is for illustrative purposes only. Please check RBC.com/mortgages for the current mortgage rates
$-1,707
/ Month25 Years fixed, 20% down payment, % interest
$
$
$
%
$
%

Schedule a viewing
No obligation or purchase necessary, cancel at any time
Nearby Homes
Real estate & homes for sale nearby




