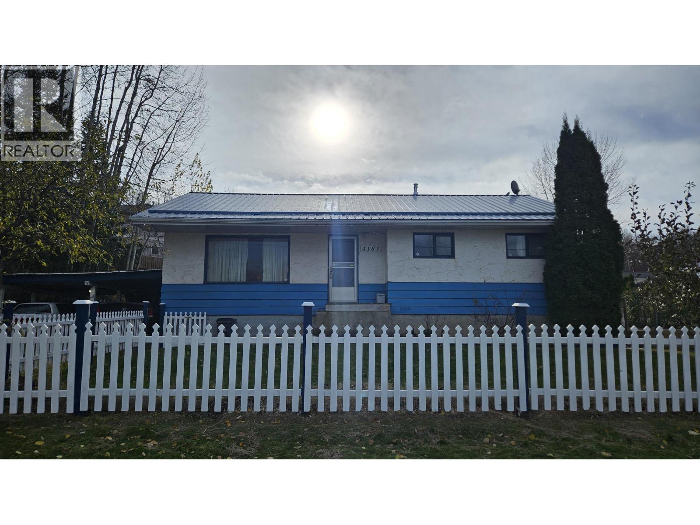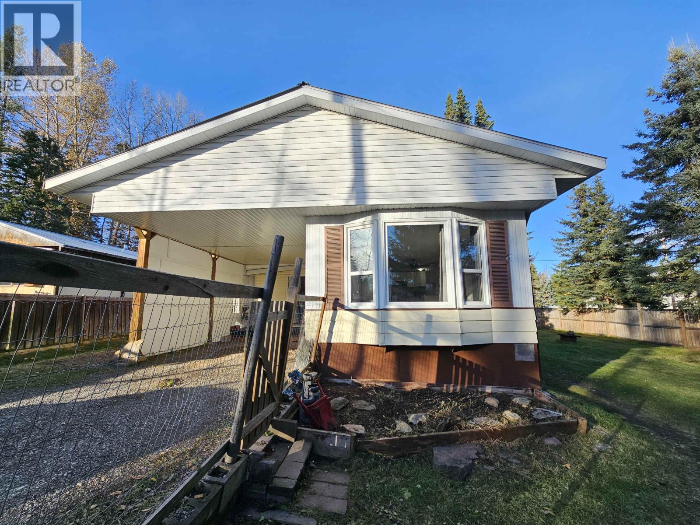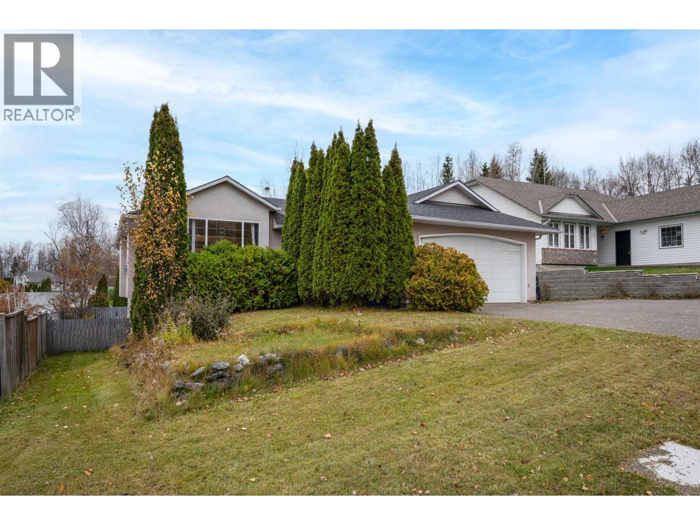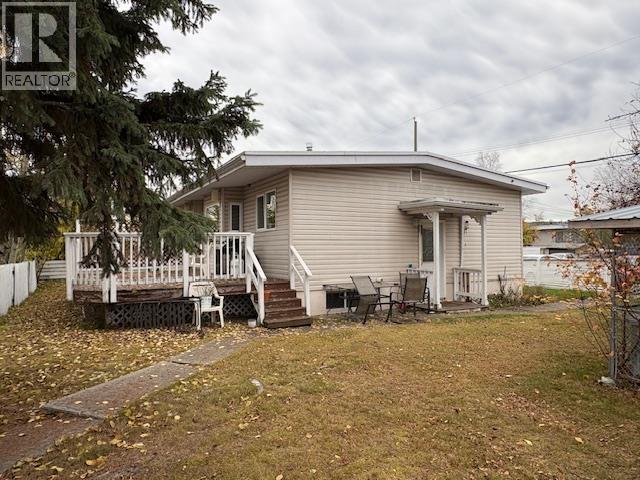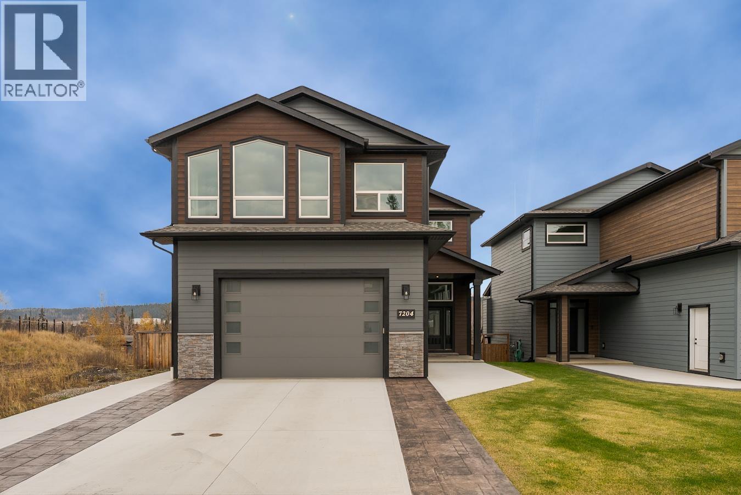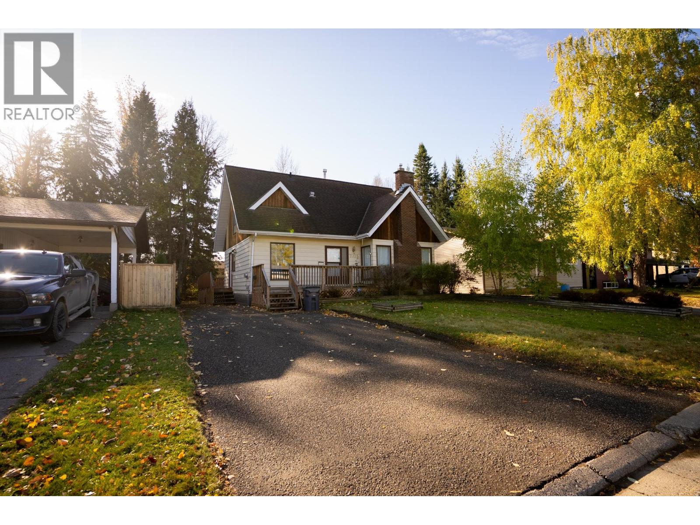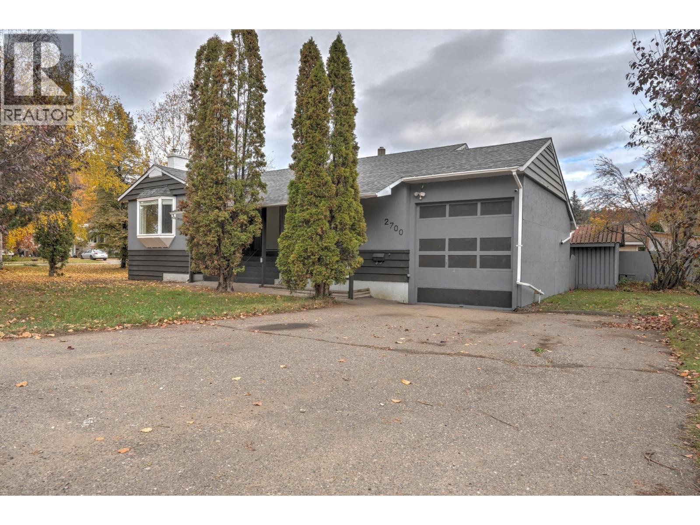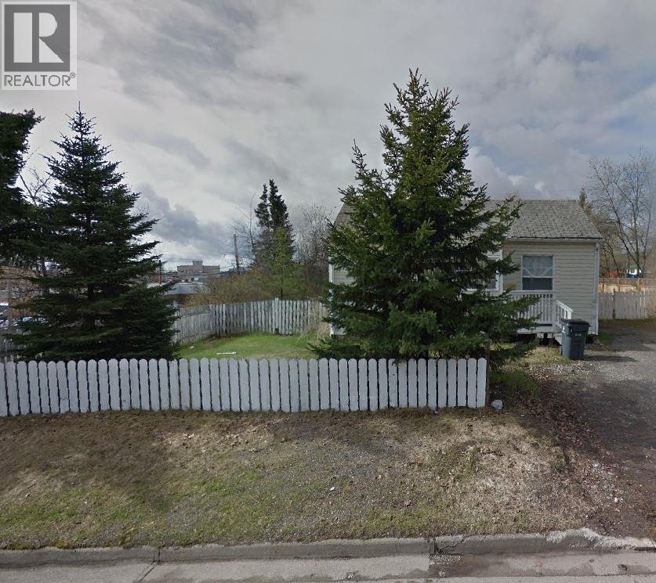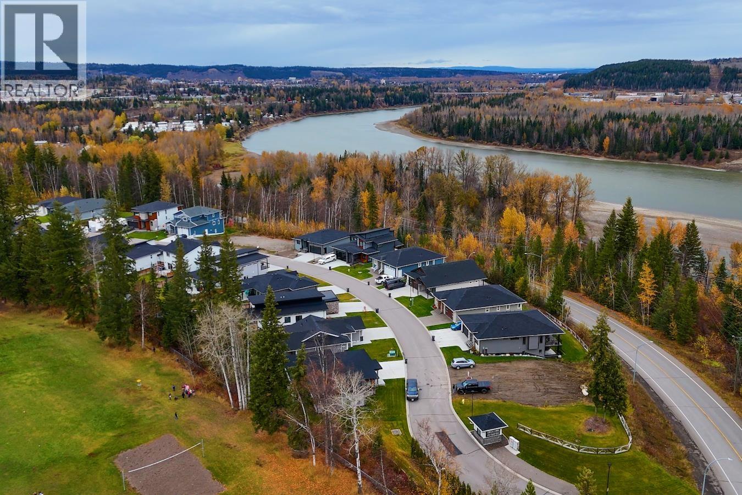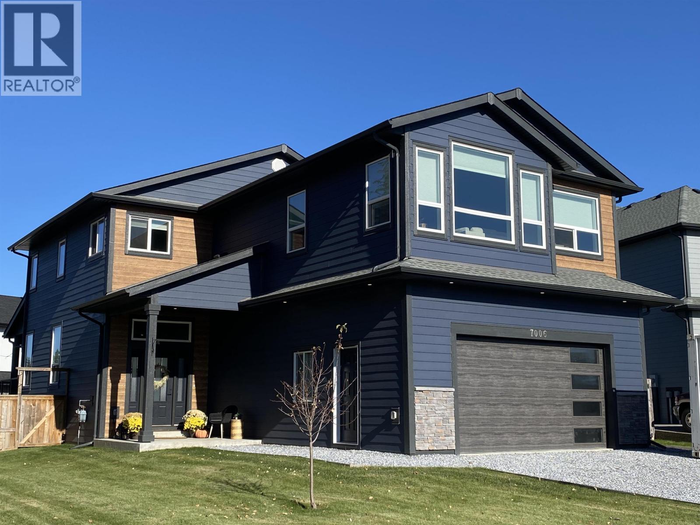- Houseful
- BC
- Prince George
- Cranbrook Hill
- 3012 Parkview Cres
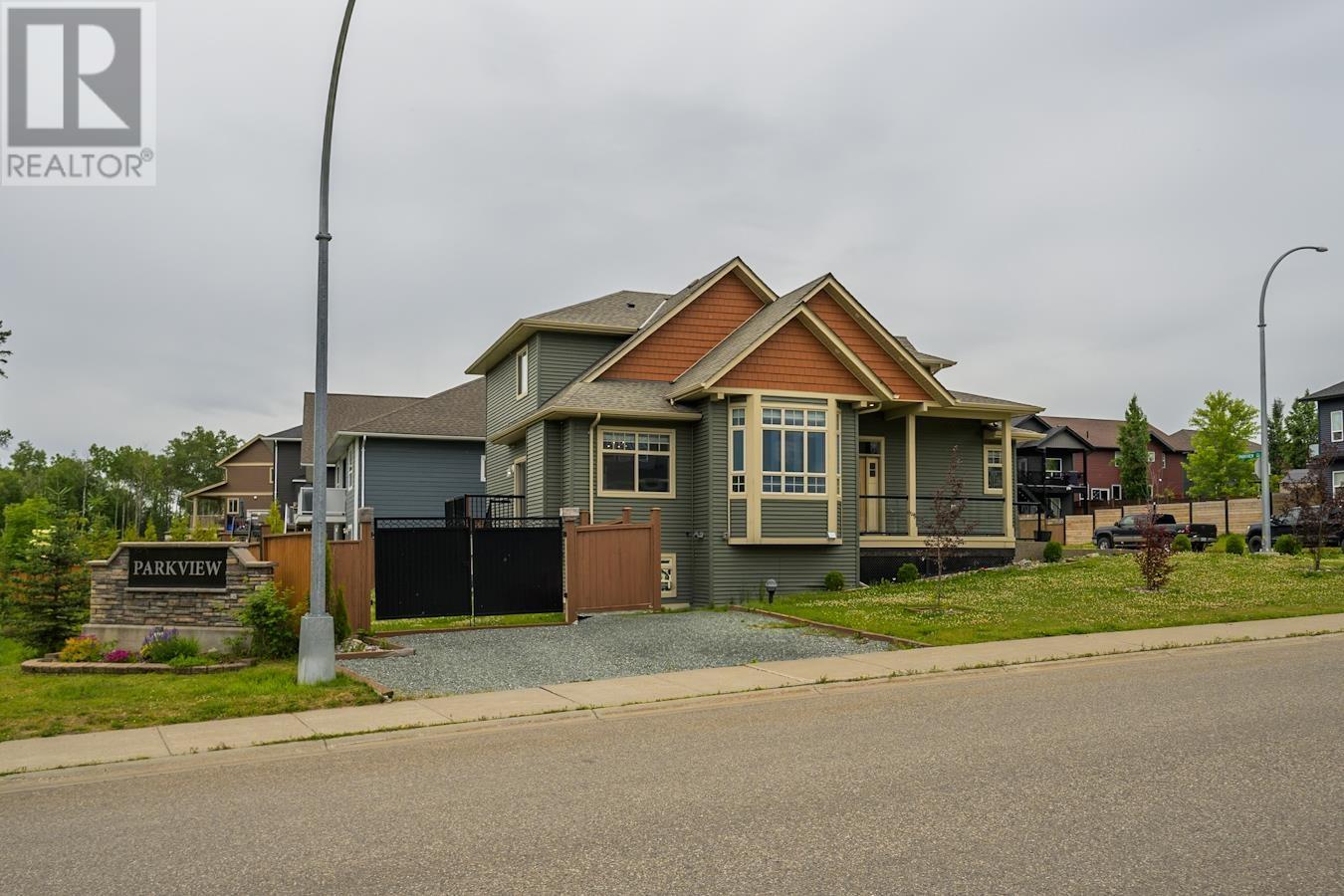
3012 Parkview Cres
For Sale
105 Days
$815,000 $26K
$789,000
6 beds
4 baths
2,612 Sqft
3012 Parkview Cres
For Sale
105 Days
$815,000 $26K
$789,000
6 beds
4 baths
2,612 Sqft
Highlights
This home is
71%
Time on Houseful
105 Days
Home features
Primary suite
School rated
6.1/10
Prince George
1.41%
Description
- Home value ($/Sqft)$302/Sqft
- Time on Houseful105 days
- Property typeSingle family
- Neighbourhood
- Median school Score
- Year built2018
- Garage spaces2
- Mortgage payment
Welcome to 3012 Parkview Crescent—where functionality meets convenience in one of Prince George’s top neighbourhoods. This 6-bed, 4-bath home offers a smart layout with an open-concept kitchen and dining area, a separate living space, and a spacious primary suite with walk-in closet and ensuite. Upstairs has 3 generous bedrooms, while downstairs features a 2-bed mortgage helper with its own entrance—ideal for family or rental income. Located on a sunny corner lot in Parkview, you're close to UNBC, schools, trails, and amenities. A great mix of comfort, space, and smart investment! (id:63267)
Home overview
Amenities / Utilities
- Heat source Natural gas
- Heat type Forced air
Exterior
- # total stories 2
- Roof Conventional
- # garage spaces 2
- Has garage (y/n) Yes
Interior
- # full baths 4
- # total bathrooms 4.0
- # of above grade bedrooms 6
Location
- Directions 1721571
Lot/ Land Details
- Lot dimensions 6191
Overview
- Lot size (acres) 0.14546522
- Listing # R3025530
- Property sub type Single family residence
- Status Active
Rooms Information
metric
- Other 2.286m X 1.295m
Level: Above - Primary bedroom 3.886m X 4.801m
Level: Above - 4th bedroom 3.048m X 4.191m
Level: Above - 3rd bedroom 3.581m X 3.429m
Level: Above - Living room 2.87m X 3.353m
Level: Basement - 6th bedroom 3.277m X 2.972m
Level: Basement - 5th bedroom 4.597m X 2.845m
Level: Basement - Laundry 2.337m X 2.769m
Level: Basement - Utility 1.905m X Measurements not available
Level: Basement - Kitchen 2.972m X 3.378m
Level: Basement - Family room 4.877m X 3.251m
Level: Main - Dining room 3.124m X 3.531m
Level: Main - Living room 4.648m X 3.378m
Level: Main - Foyer 1.676m X 2.134m
Level: Main - Kitchen 3.683m X 4.877m
Level: Main - 2nd bedroom 2.464m X 3.175m
Level: Main - Laundry 2.21m X 1.93m
Level: Main
SOA_HOUSEKEEPING_ATTRS
- Listing source url Https://www.realtor.ca/real-estate/28588160/3012-parkview-crescent-prince-george
- Listing type identifier Idx
The Home Overview listing data and Property Description above are provided by the Canadian Real Estate Association (CREA). All other information is provided by Houseful and its affiliates.

Lock your rate with RBC pre-approval
Mortgage rate is for illustrative purposes only. Please check RBC.com/mortgages for the current mortgage rates
$-2,104
/ Month25 Years fixed, 20% down payment, % interest
$
$
$
%
$
%

Schedule a viewing
No obligation or purchase necessary, cancel at any time
Nearby Homes
Real estate & homes for sale nearby

