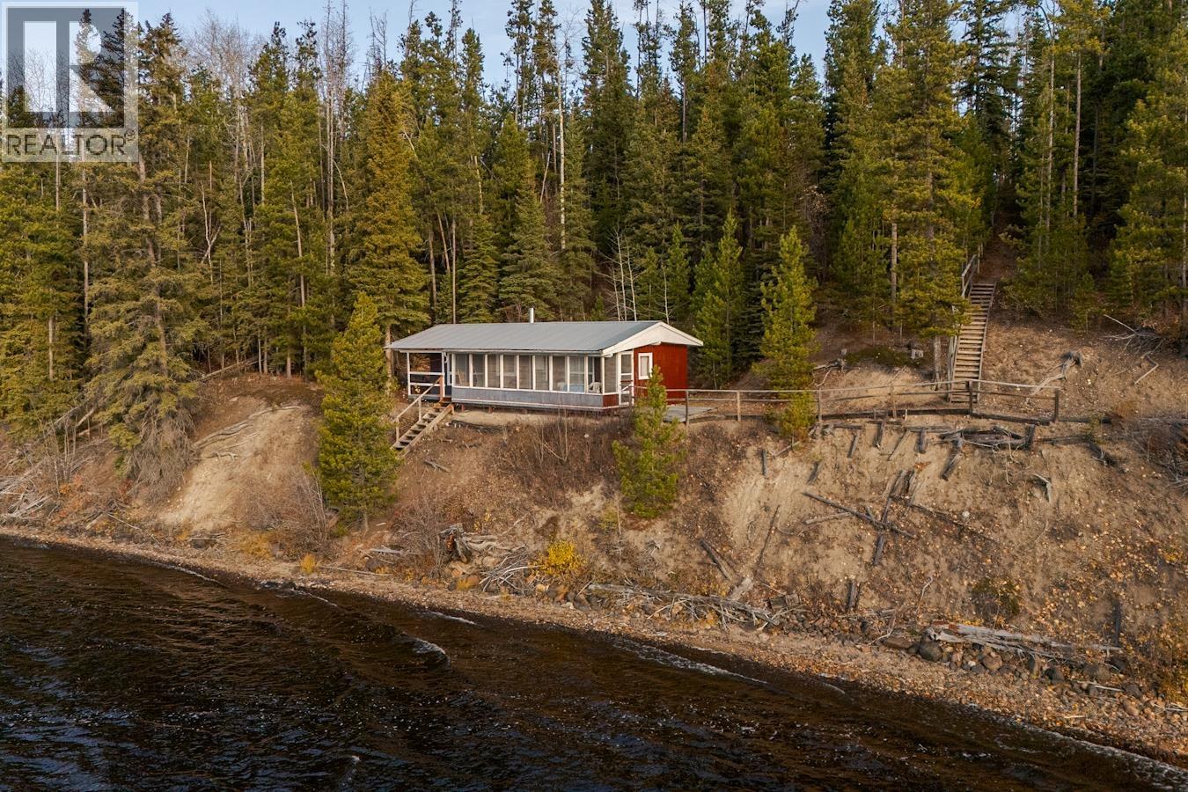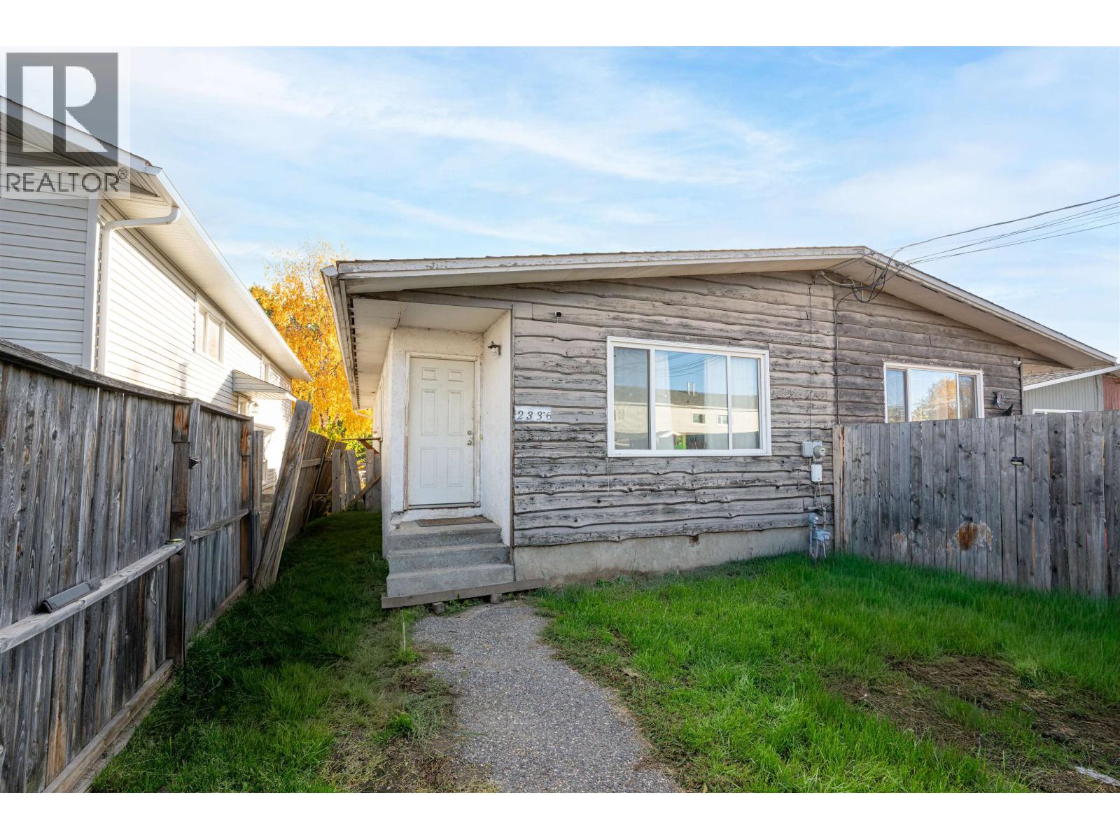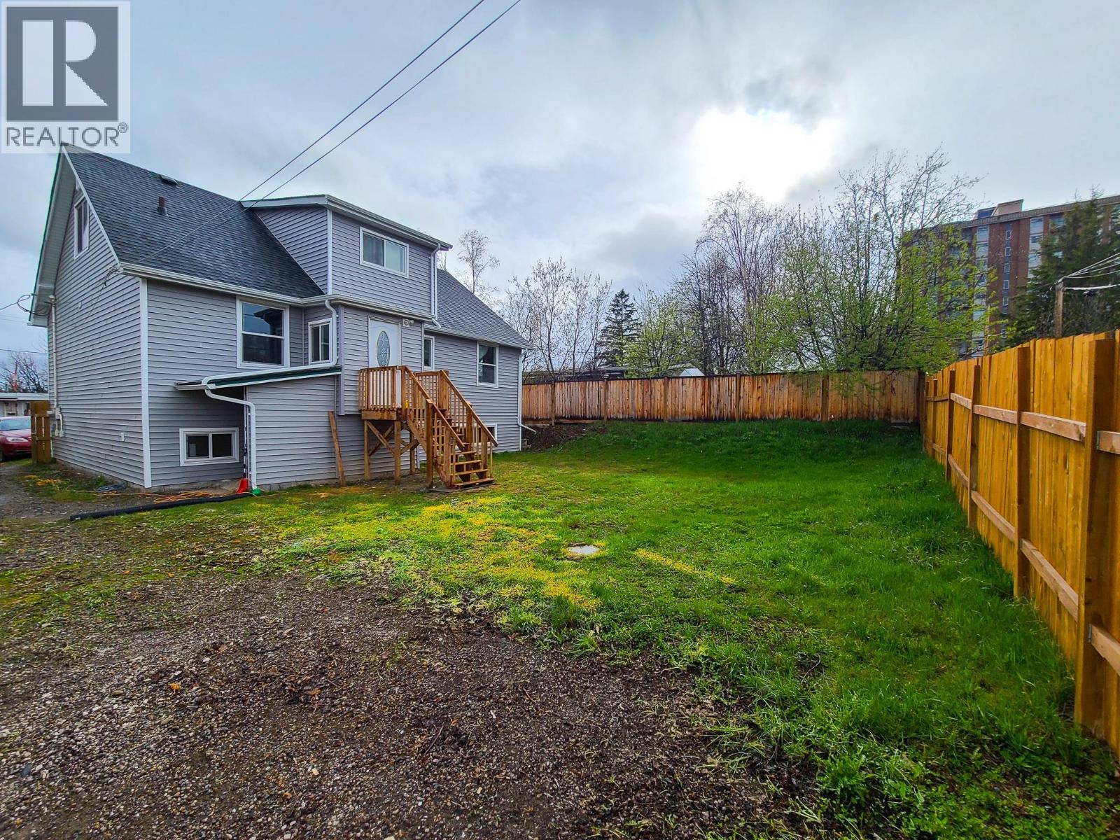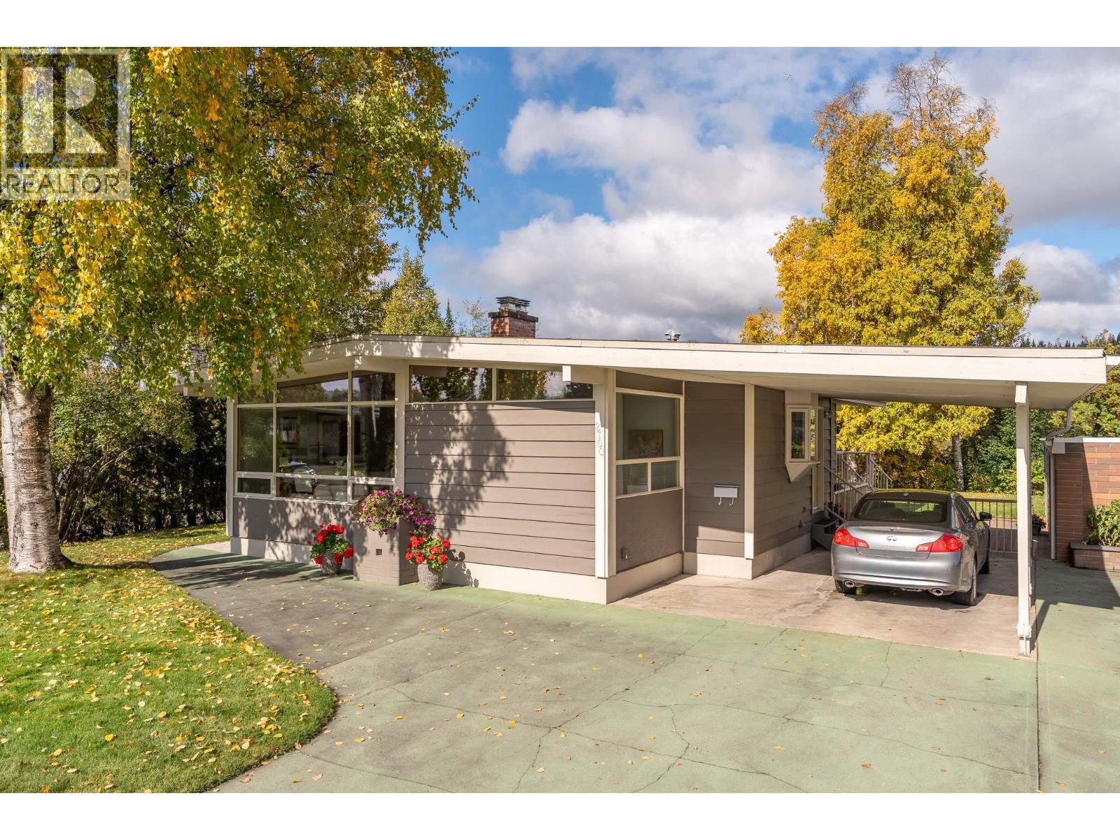- Houseful
- BC
- Prince George
- V2K
- 3390 Emile Cres
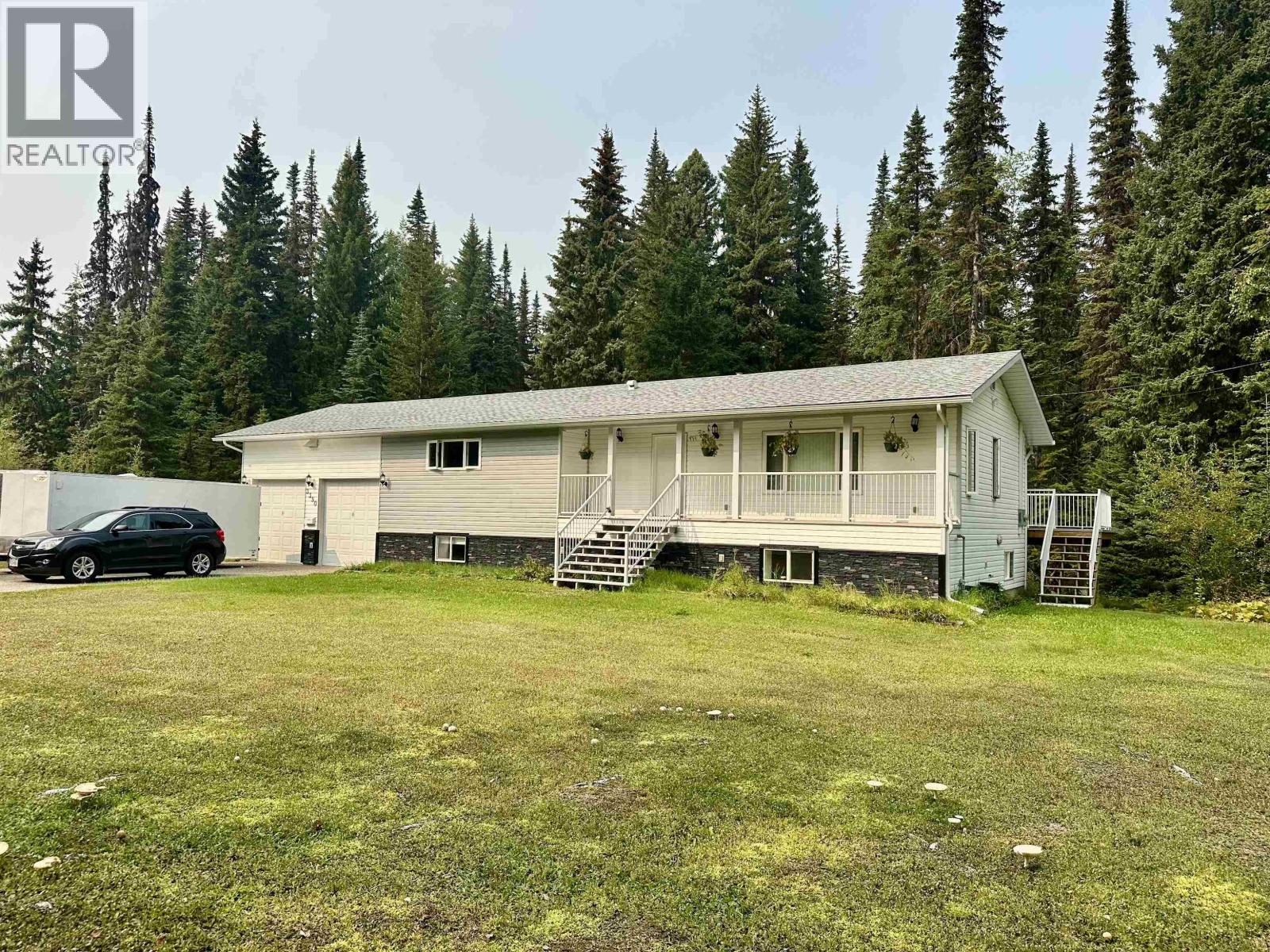
3390 Emile Cres
For Sale
48 Days
$665,900 $26K
$639,900
4 beds
3 baths
2,498 Sqft
3390 Emile Cres
For Sale
48 Days
$665,900 $26K
$639,900
4 beds
3 baths
2,498 Sqft
Highlights
This home is
44%
Time on Houseful
48 Days
Prince George
1.41%
Description
- Home value ($/Sqft)$256/Sqft
- Time on Houseful48 days
- Property typeSingle family
- Lot size5.01 Acres
- Year built1996
- Garage spaces2
- Mortgage payment
Are you seeking a secluded haven within minutes of conveniences? 3390 Emile Crescent offers precisely that. This four-bedroom, three-bathroom residence spans five acres and caters to diverse preferences. The main floor boasts three bedrooms, two bathrooms, a living room, and an expansive kitchen and dining room with a sliding glass door leads to a new 10’x30’ deck. The partially finished basement comprises a bedroom, a bathroom, a laundry room, and ample space suitable for accommodating a large family room or serving as a recreation room. The double garage boasts 14’ ceilings and 10’ doors, providing access to both the main floor and the basement. You are sure to love the privacy this phenomenal home has to offer! (id:63267)
Home overview
Amenities / Utilities
- Heat source Natural gas
- Heat type Forced air
Exterior
- # total stories 2
- Roof Conventional
- # garage spaces 2
- Has garage (y/n) Yes
Interior
- # full baths 3
- # total bathrooms 3.0
- # of above grade bedrooms 4
Lot/ Land Details
- Lot dimensions 5.01
Overview
- Lot size (acres) 5.01
- Listing # R3043447
- Property sub type Single family residence
- Status Active
Rooms Information
metric
- Other 1.372m X 1.245m
Level: Basement - 4.14m X 3.683m
Level: Basement - 4th bedroom 3.683m X 3.505m
Level: Basement - Recreational room / games room 7.62m X 7.087m
Level: Basement - Laundry 2.464m X 1.956m
Level: Basement - Living room 3.454m X 7.341m
Level: Main - Kitchen 3.988m X 3.175m
Level: Main - 2nd bedroom 2.87m X 2.565m
Level: Main - 3rd bedroom 2.87m X 2.565m
Level: Main - Primary bedroom 4.369m X 3.962m
Level: Main - Dining room 2.54m X 3.175m
Level: Main
SOA_HOUSEKEEPING_ATTRS
- Listing source url Https://www.realtor.ca/real-estate/28809961/3390-emile-crescent-prince-george
- Listing type identifier Idx
The Home Overview listing data and Property Description above are provided by the Canadian Real Estate Association (CREA). All other information is provided by Houseful and its affiliates.

Lock your rate with RBC pre-approval
Mortgage rate is for illustrative purposes only. Please check RBC.com/mortgages for the current mortgage rates
$-1,706
/ Month25 Years fixed, 20% down payment, % interest
$
$
$
%
$
%

Schedule a viewing
No obligation or purchase necessary, cancel at any time
Nearby Homes
Real estate & homes for sale nearby










