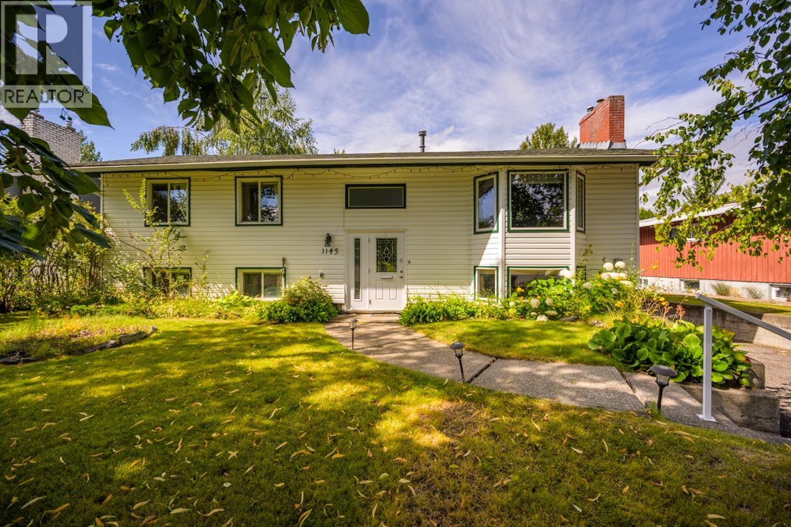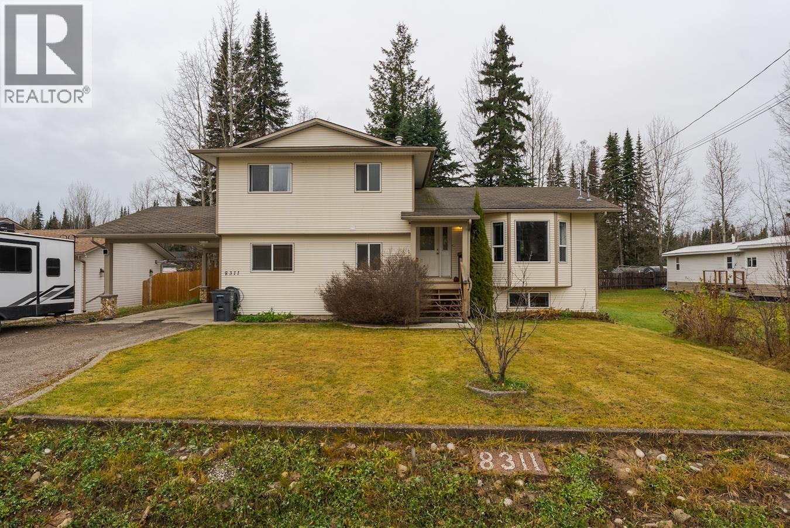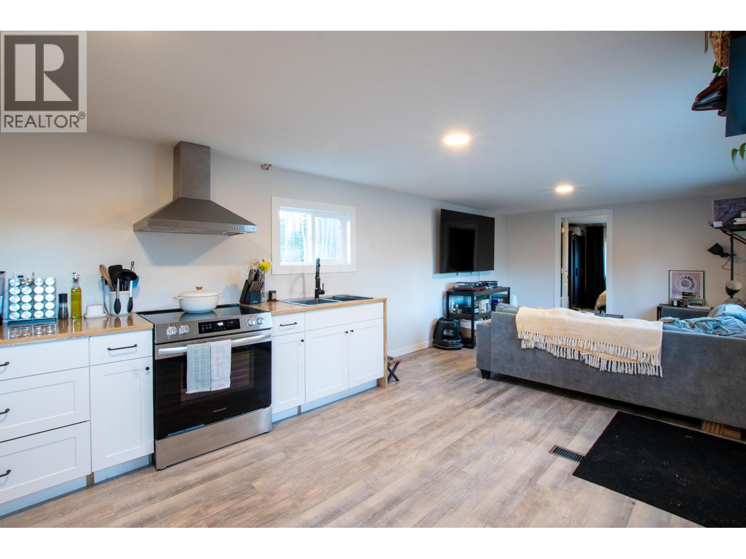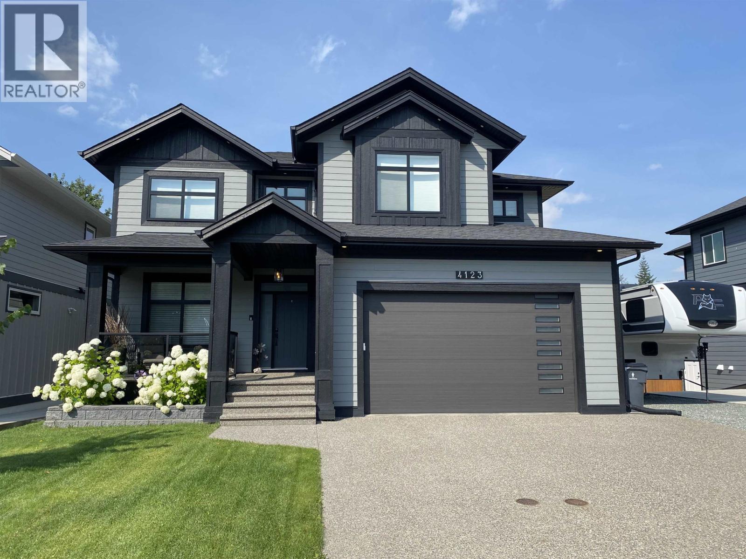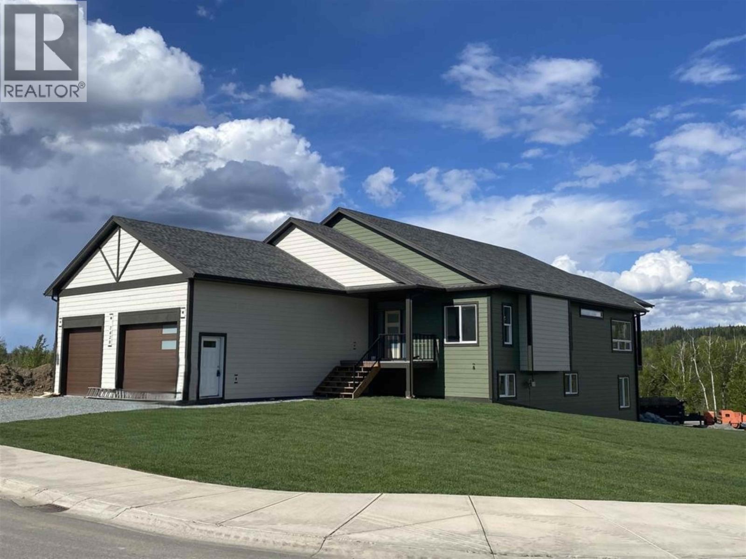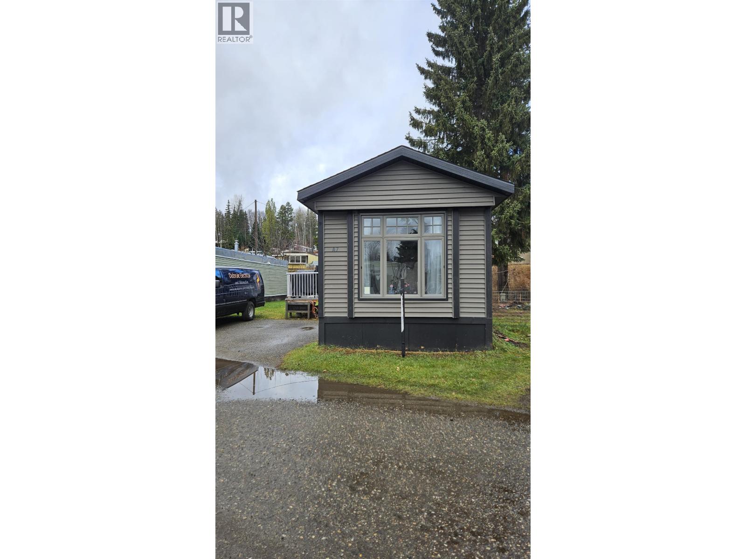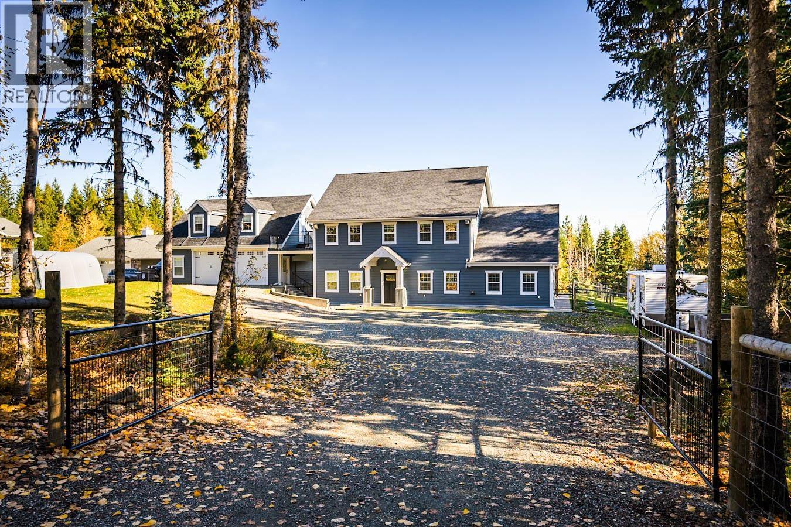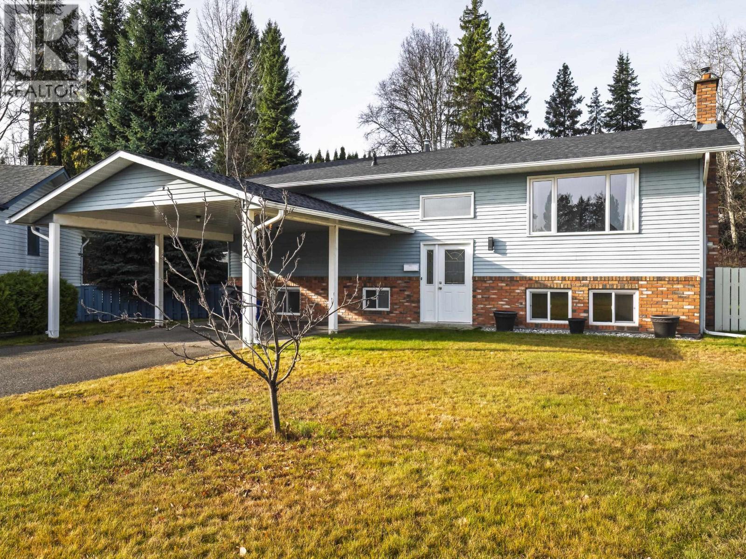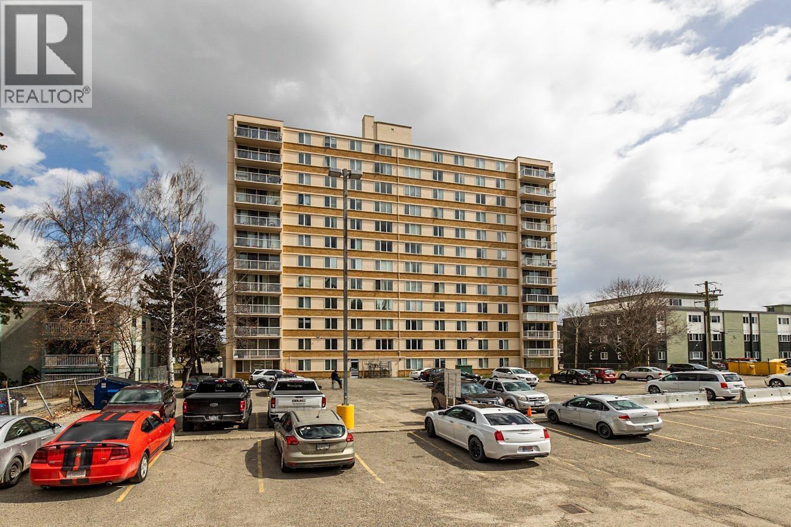- Houseful
- BC
- Prince George
- Cranbrook Hill
- 3400 Hildebrandt Rd
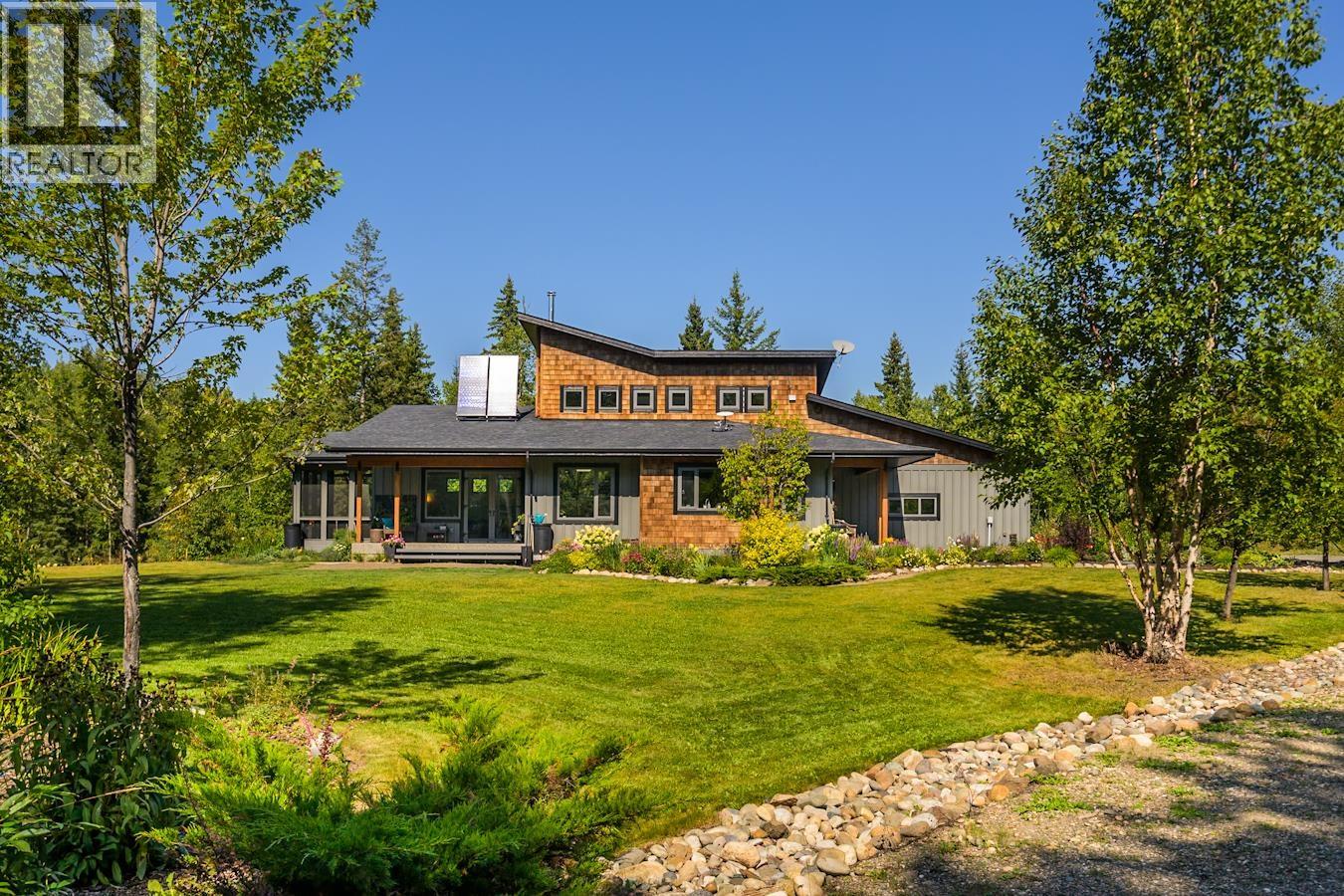
Highlights
This home is
231%
Time on Houseful
45 Days
Prince George
1.41%
Description
- Home value ($/Sqft)$360/Sqft
- Time on Houseful45 days
- Property typeSingle family
- Neighbourhood
- Lot size80 Acres
- Year built2013
- Garage spaces3
- Mortgage payment
Embrace a rare opportunity to live sustainably on 80 acres of open space. This modern home is crafted for efficiency with structural insulated panels, triple-pane windows, and solar thermal water heating, reducing costs and environmental impact. Inside, a thoughtful layout offers five bedrooms, three-and-a-half baths, and a spacious triple garage. The kitchen serves as the centerpiece with custom walnut cabinetry, stone surfaces, and a generous island that invites gathering. Blending clean design with eco-conscious living, this property offers both everyday comfort and a forward-thinking lifestyle. (id:63267)
Home overview
Amenities / Utilities
- Heat source Electric, solar
- Heat type Radiant/infra-red heat
Exterior
- # total stories 3
- Roof Conventional
- # garage spaces 3
- Has garage (y/n) Yes
Interior
- # full baths 4
- # total bathrooms 4.0
- # of above grade bedrooms 5
- Has fireplace (y/n) Yes
Location
- Directions 2074297
Lot/ Land Details
- Lot dimensions 80
Overview
- Lot size (acres) 80.0
- Listing # R3049556
- Property sub type Single family residence
- Status Active
Rooms Information
metric
- Primary bedroom 4.191m X 2.921m
Level: Above - Study 2.134m X 4.064m
Level: Above - Play room 3.048m X 5.944m
Level: Above - 2nd bedroom 4.191m X 2.921m
Level: Above - 4th bedroom 3.708m X 3.454m
Level: Basement - Dining nook 2.057m X 3.15m
Level: Basement - Wine cellar 1.981m X 1.93m
Level: Basement - Family room 4.75m X 7.239m
Level: Basement - 3rd bedroom 5.385m X 4.801m
Level: Basement - Foyer 4.318m X 1.651m
Level: Main - Dining room 3.353m X 4.724m
Level: Main - Other 2.261m X 2.057m
Level: Main - Office 2.438m X 1.854m
Level: Main - Mudroom 4.877m X 1.829m
Level: Main - Kitchen 3.785m X 4.166m
Level: Main - Den 3.251m X 1.854m
Level: Main - Primary bedroom 4.369m X 3.785m
Level: Main - Living room 5.486m X 5.486m
Level: Main - Pantry 2.21m X 1.372m
Level: Main
SOA_HOUSEKEEPING_ATTRS
- Listing source url Https://www.realtor.ca/real-estate/28882268/3400-hildebrandt-road-prince-george
- Listing type identifier Idx
The Home Overview listing data and Property Description above are provided by the Canadian Real Estate Association (CREA). All other information is provided by Houseful and its affiliates.

Lock your rate with RBC pre-approval
Mortgage rate is for illustrative purposes only. Please check RBC.com/mortgages for the current mortgage rates
$-4,240
/ Month25 Years fixed, 20% down payment, % interest
$
$
$
%
$
%

Schedule a viewing
No obligation or purchase necessary, cancel at any time
Nearby Homes
Real estate & homes for sale nearby


