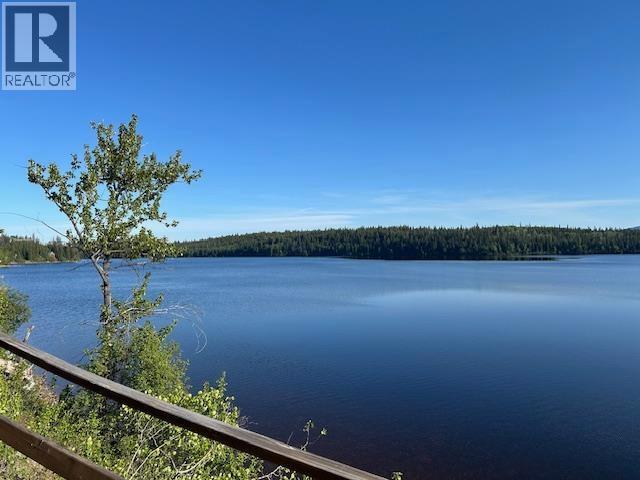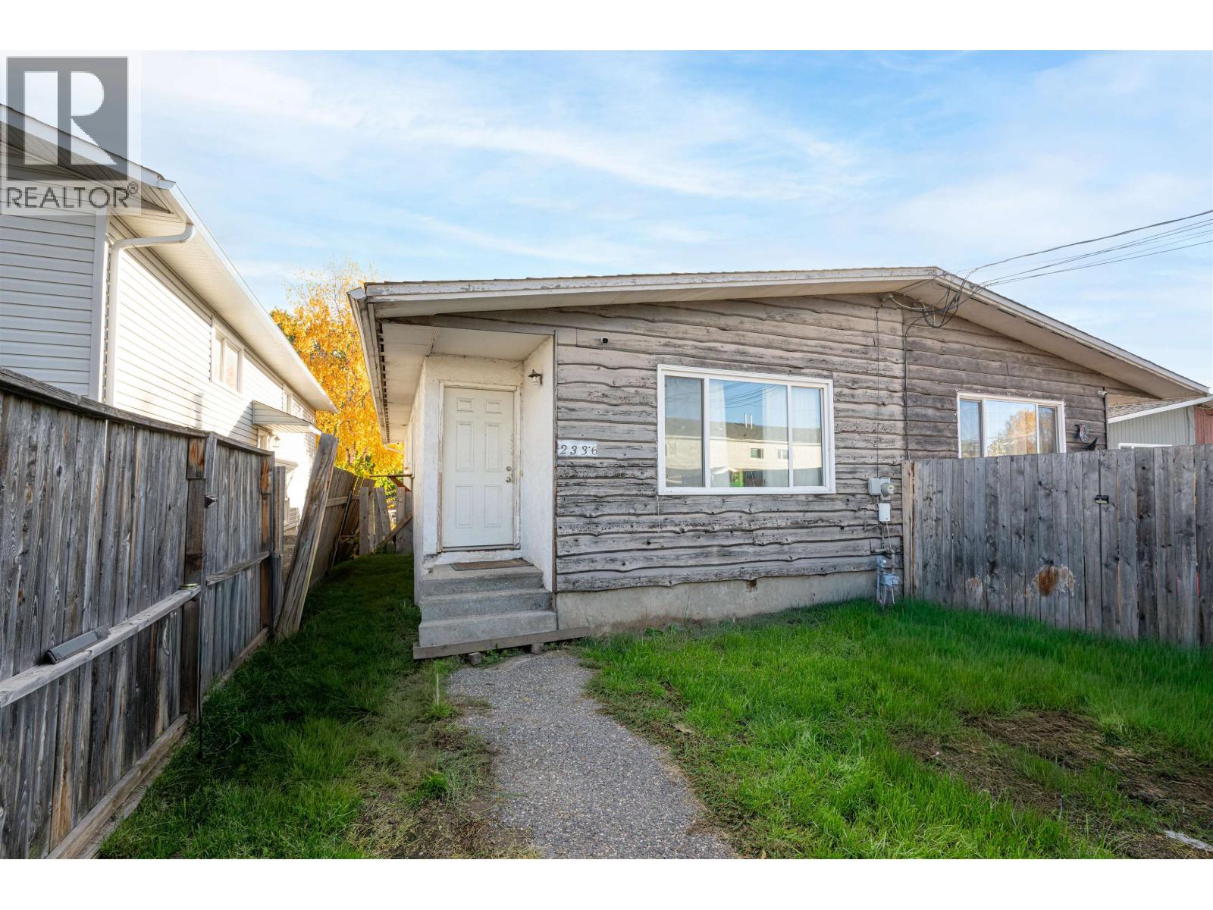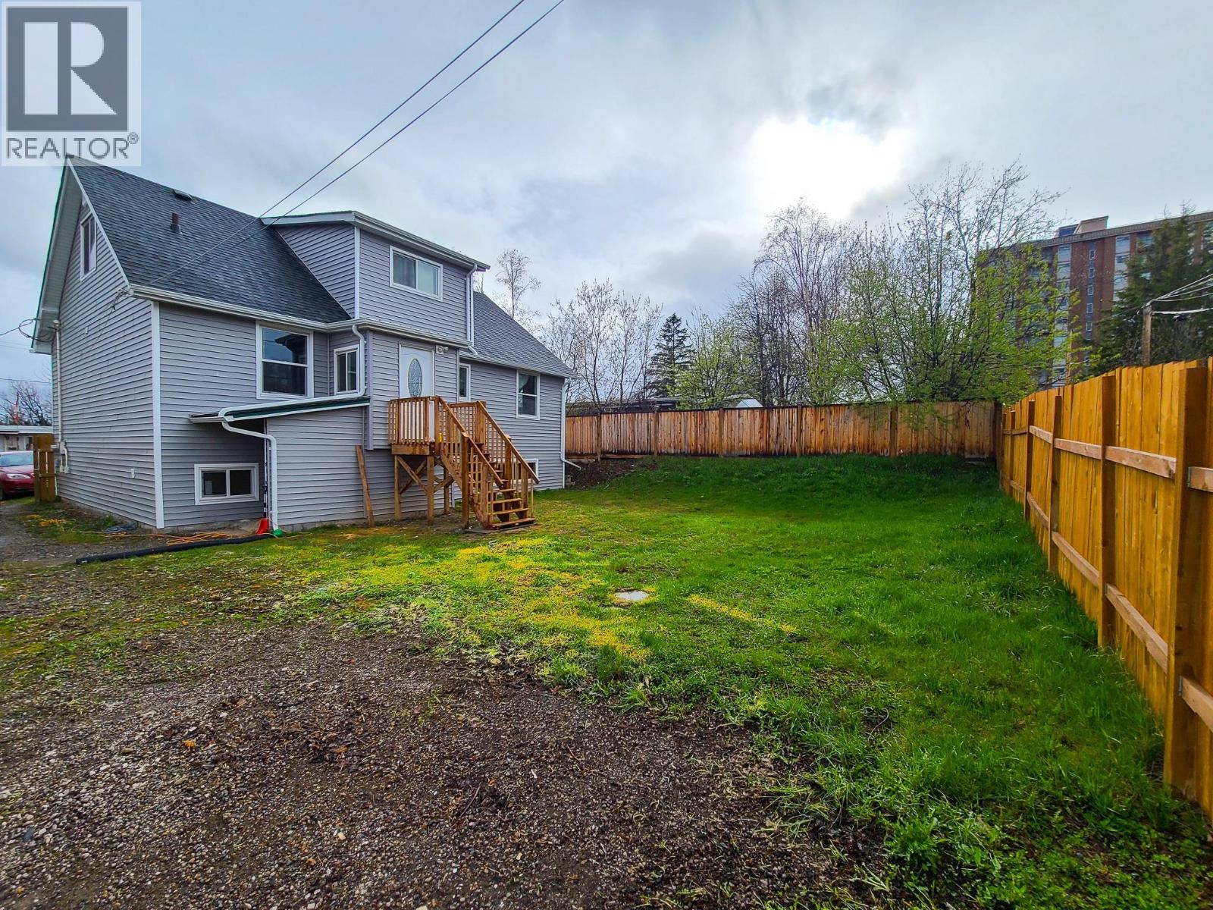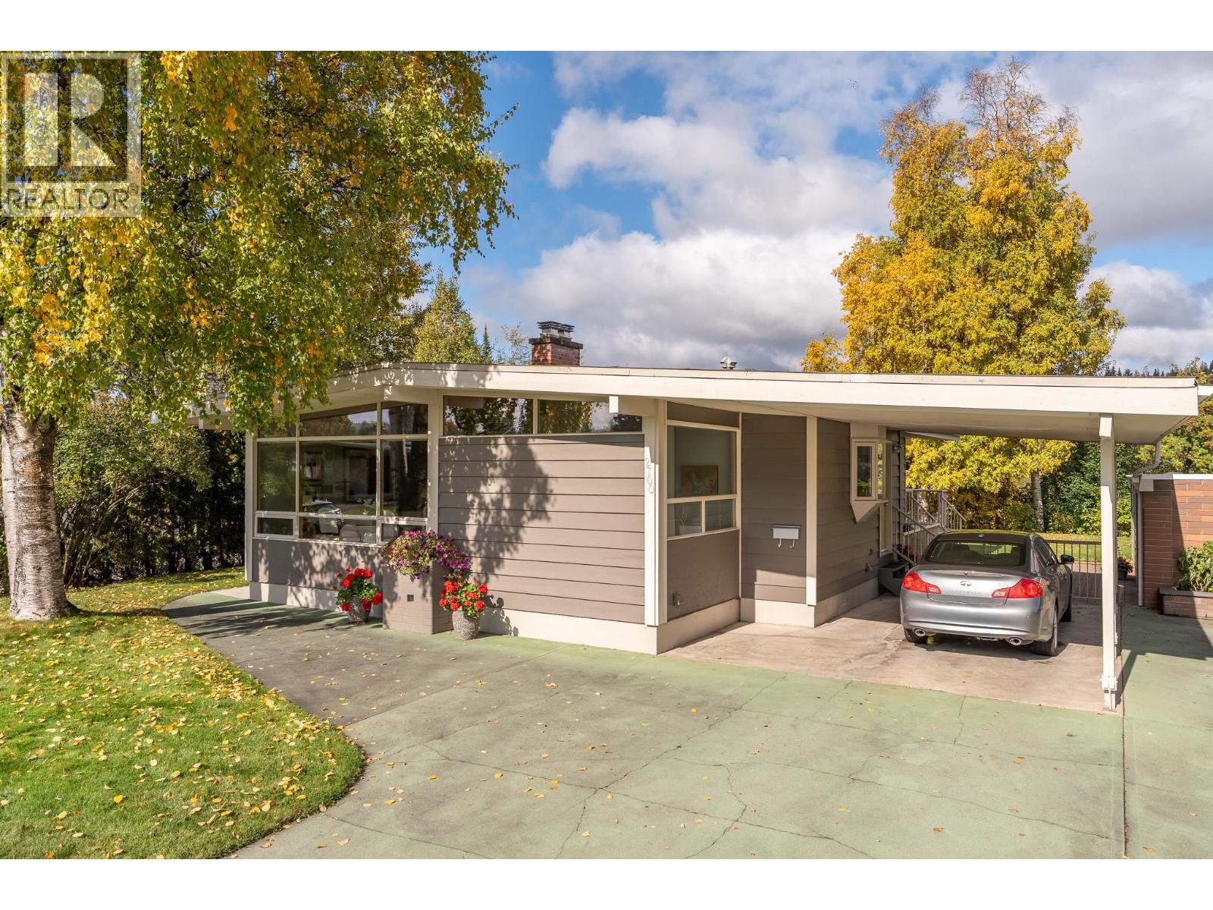- Houseful
- BC
- Prince George
- Central Hart
- 3449 Clearwood Pl
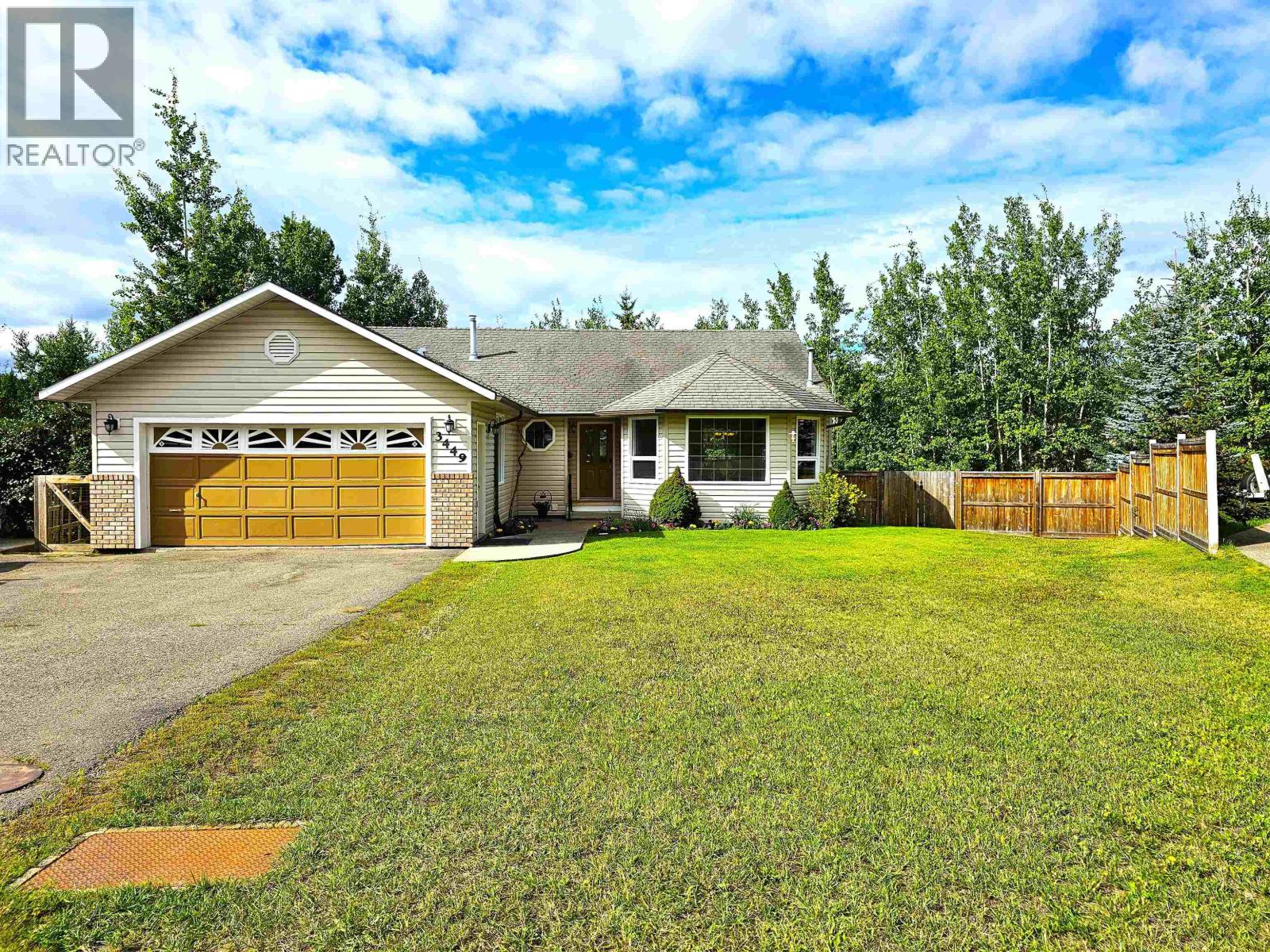
3449 Clearwood Pl
3449 Clearwood Pl
Highlights
Description
- Home value ($/Sqft)$215/Sqft
- Time on Houseful38 days
- Property typeSingle family
- Neighbourhood
- Median school Score
- Year built1992
- Garage spaces2
- Mortgage payment
MOVE IN READY COMPLETE WITH MANY BELLS AND WHISTLES. - Located in family friendly cul-de-sac. - Covered deck for year-round comfort - Heat Pump and high efficiency furnace. Central Air. 2023 - Updated bathrooms 2025 - painting in most areas 2025 - Well maintained by owner and POLY B plumbing has been replaced with PEX. 2022 - 2 Positemp valves control shower temperatures. 2023 - Updated Washer Dryer Fridge Dishwasher and garage door opener. 2022 - Updated hot water tank 2022 - Beautiful Hardwood flooring in living room and dining room. - 2 ENTRANCESTO THE BASEMENT. Outside And Garage entry. Suspended ceilings in the basement. Ready to add a suite. - FENCED YARD FOR CHILDREN AND PETS. THIS HOME BLENDS ELEGANCE, FUNCTIONALITY, LIFESTYLE, and LOCATION PERFECTLY. ALREADY FOR A NEW FAMILY! (id:63267)
Home overview
- Cooling Central air conditioning
- Heat source Natural gas
- Heat type Forced air
- # total stories 2
- Roof Conventional
- # garage spaces 2
- Has garage (y/n) Yes
- # full baths 3
- # total bathrooms 3.0
- # of above grade bedrooms 6
- Has fireplace (y/n) Yes
- Lot dimensions 9148
- Lot size (acres) 0.2149436
- Listing # R3047333
- Property sub type Single family residence
- Status Active
- Other 2.311m X 1.245m
Level: Above - 6th bedroom 3.531m X 2.464m
Level: Above - 5th bedroom 2.921m X 2.667m
Level: Above - Primary bedroom 3.962m X 3.581m
Level: Above - Laundry 1.626m X 1.245m
Level: Above - Dining room 2.769m X 2.921m
Level: Above - Dining nook 2.769m X 2.54m
Level: Above - Living room 6.121m X 4.445m
Level: Above - Kitchen 3.353m X 2.769m
Level: Above - Foyer 2.515m X 1.524m
Level: Above - 3rd bedroom 3.099m X 2.159m
Level: Basement - 2nd bedroom 4.648m X 3.124m
Level: Basement - 4th bedroom 4.343m X 3.835m
Level: Basement - Utility 3.759m X 3.556m
Level: Basement - Living room 3.988m X 4.115m
Level: Basement
- Listing source url Https://www.realtor.ca/real-estate/28857445/3449-clearwood-place-prince-george
- Listing type identifier Idx

$-1,555
/ Month






