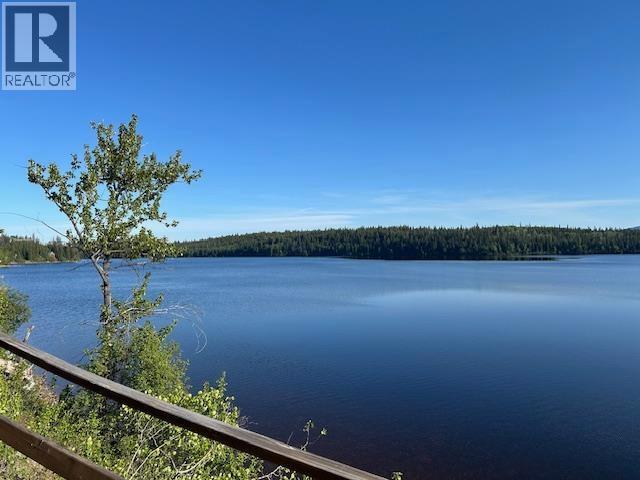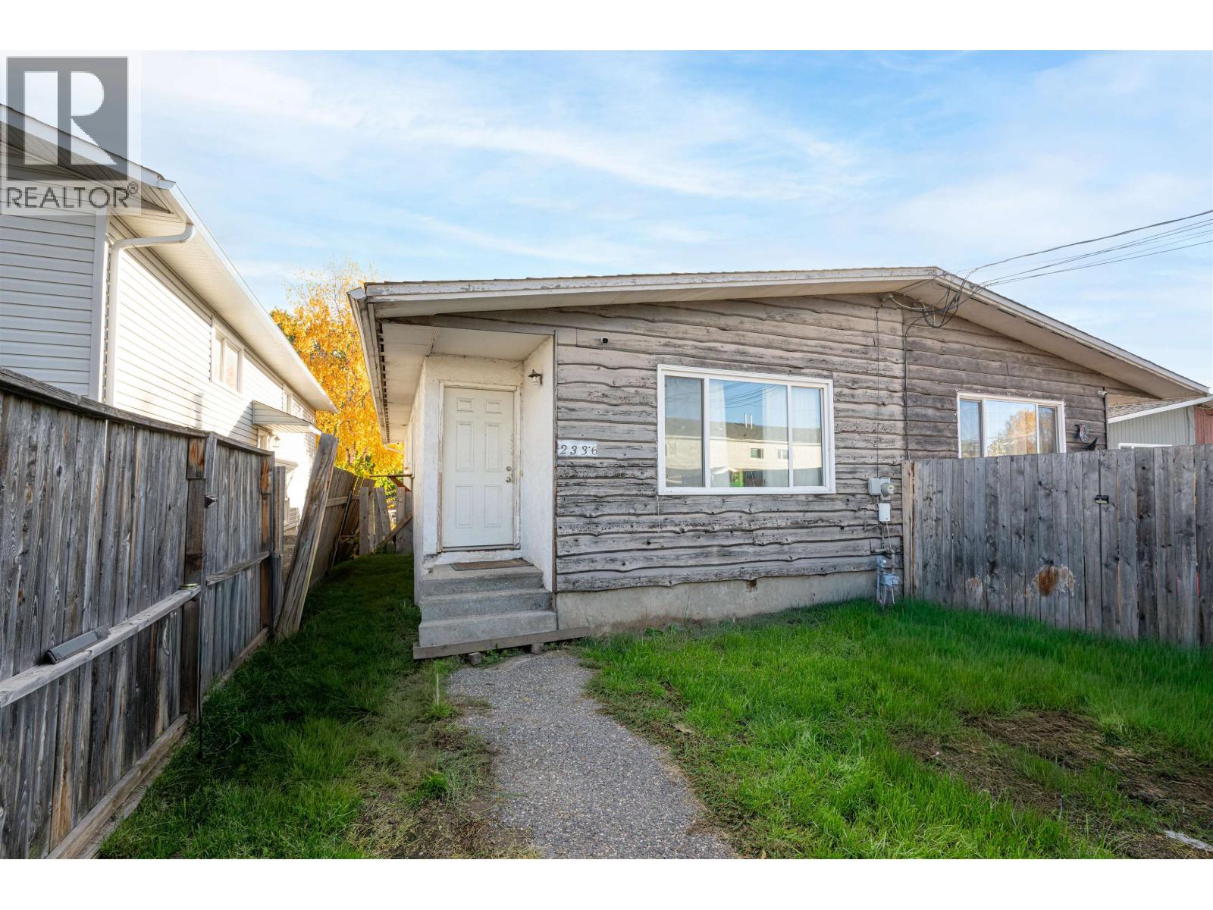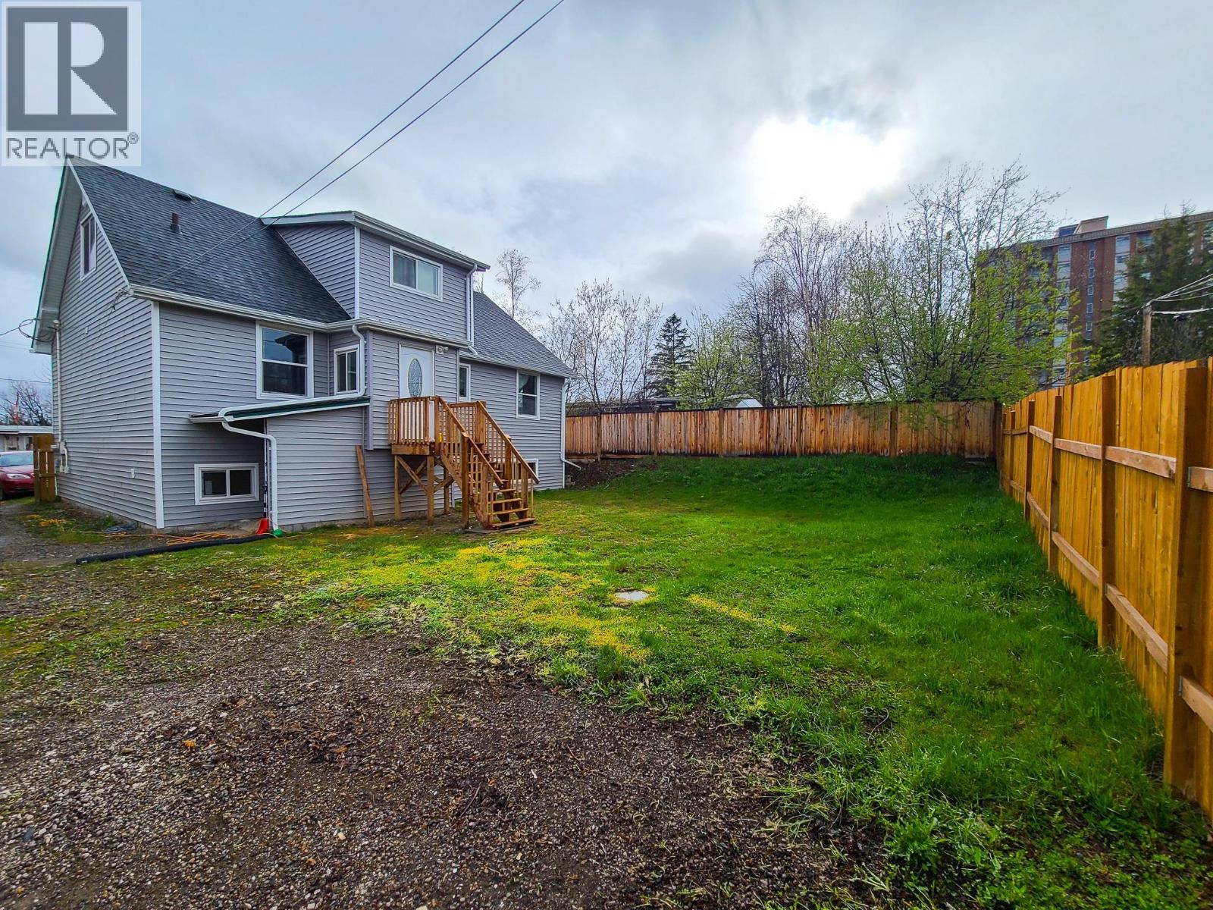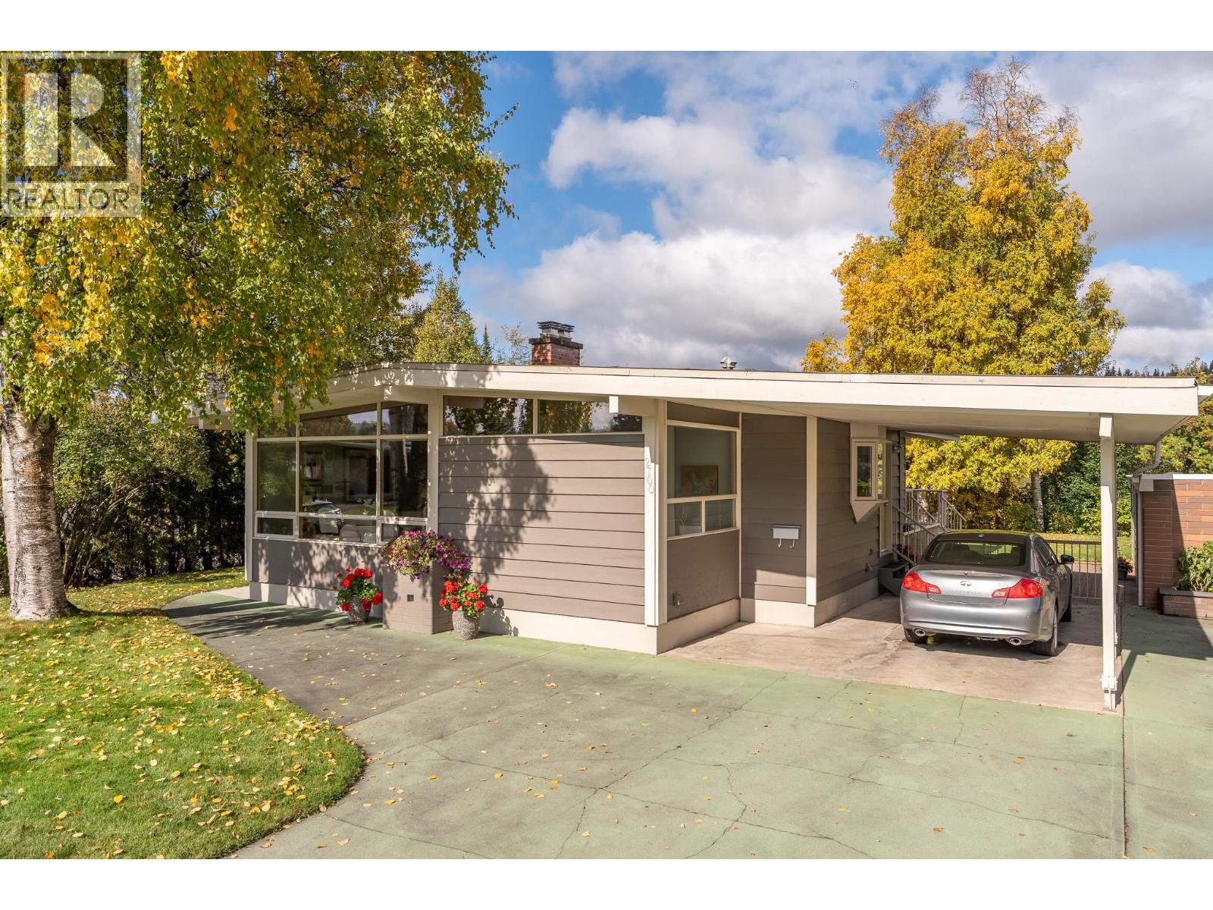- Houseful
- BC
- Prince George
- Central Hart
- 3586 Alderwood Ct
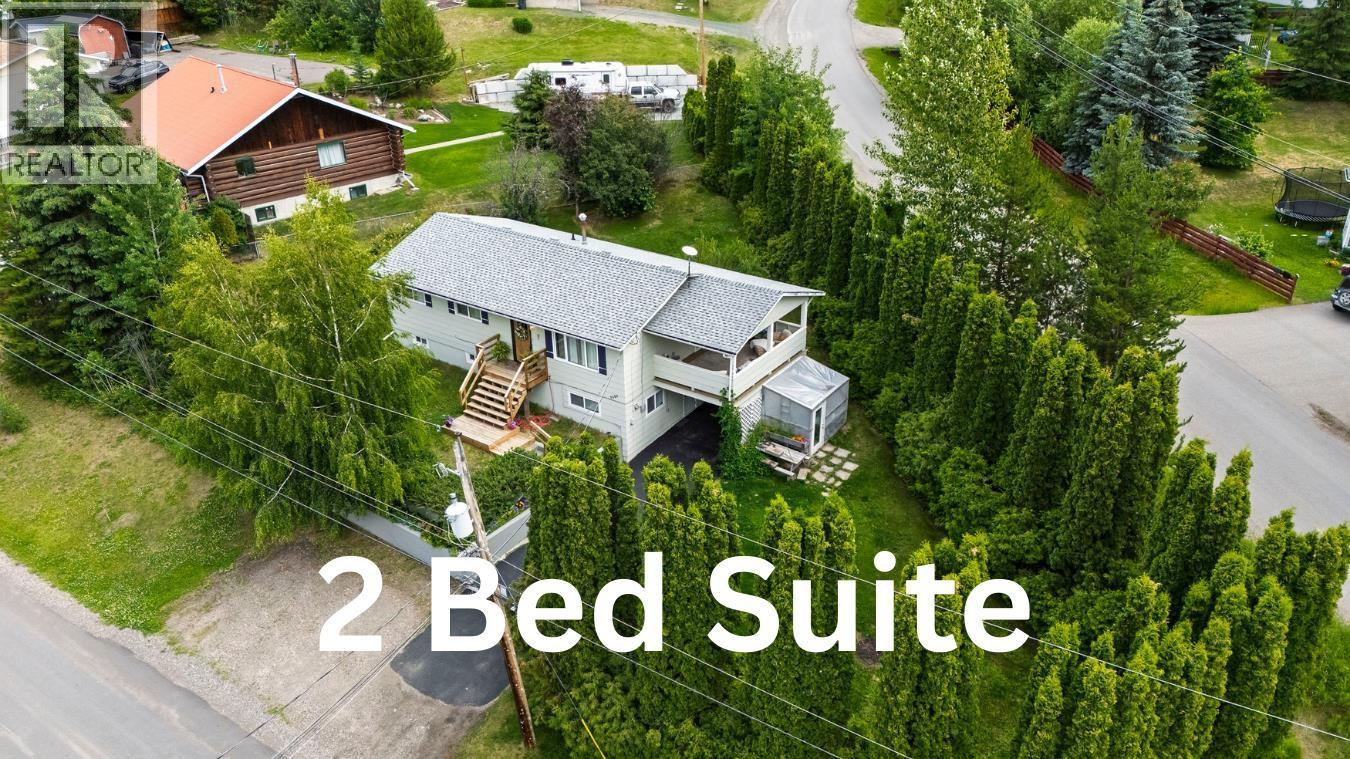
Highlights
This home is
22%
Time on Houseful
14 Days
School rated
6.1/10
Prince George
1.41%
Description
- Home value ($/Sqft)$248/Sqft
- Time on Houseful14 days
- Property typeSingle family
- Neighbourhood
- Median school Score
- Year built1973
- Mortgage payment
Spacious home featuring a 3-bed main floor plus a 2-bedroom suite with its own separate entrance! An ideal mortgage helper or perfect for multi-generational living. This fantastic property offers over 2000sqft on a private, park-like lot surrounded by mature greenery. A paved driveway and a fully fenced yard provides a secure oasis for kids and pets. Inside, enjoy the bright, updated feel with brand-new flooring throughout the main and a clean kitchen with newer appliances. Benefit from a 2023 electrical upgrade, including a new panel, switches & outlets. Relax or entertain on the generous covered deck, overlooking your private green space. An asphalt driveway and a convenient carport for sheltered parking. (id:63267)
Home overview
Amenities / Utilities
- Heat source Natural gas
- Heat type Forced air
Exterior
- # total stories 2
- Roof Conventional
- Has garage (y/n) Yes
Interior
- # full baths 2
- # total bathrooms 2.0
- # of above grade bedrooms 5
Lot/ Land Details
- Lot dimensions 10019
Overview
- Lot size (acres) 0.23540883
- Listing # R3056065
- Property sub type Single family residence
- Status Active
Rooms Information
metric
- 4th bedroom 2.972m X 3.073m
Level: Basement - Storage 2.134m X 3.073m
Level: Basement - Utility 3.429m X 3.073m
Level: Basement - Kitchen 3.683m X 3.073m
Level: Basement - Family room 5.563m X 3.404m
Level: Basement - 5th bedroom 3.2m X 2.21m
Level: Basement - 3rd bedroom 3.048m X 2.54m
Level: Main - Primary bedroom 3.2m X 3.378m
Level: Main - Living room 9.322m X 3.581m
Level: Main - 2nd bedroom 3.2m X 3.708m
Level: Main - Dining room 2.464m X 3.378m
Level: Main - Laundry 2.311m X 1.93m
Level: Main - Enclosed porch 3.48m X 7.036m
Level: Main - Kitchen 2.743m X 3.378m
Level: Main
SOA_HOUSEKEEPING_ATTRS
- Listing source url Https://www.realtor.ca/real-estate/28959457/3586-alderwood-court-prince-george
- Listing type identifier Idx
The Home Overview listing data and Property Description above are provided by the Canadian Real Estate Association (CREA). All other information is provided by Houseful and its affiliates.

Lock your rate with RBC pre-approval
Mortgage rate is for illustrative purposes only. Please check RBC.com/mortgages for the current mortgage rates
$-1,333
/ Month25 Years fixed, 20% down payment, % interest
$
$
$
%
$
%

Schedule a viewing
No obligation or purchase necessary, cancel at any time
Nearby Homes
Real estate & homes for sale nearby






