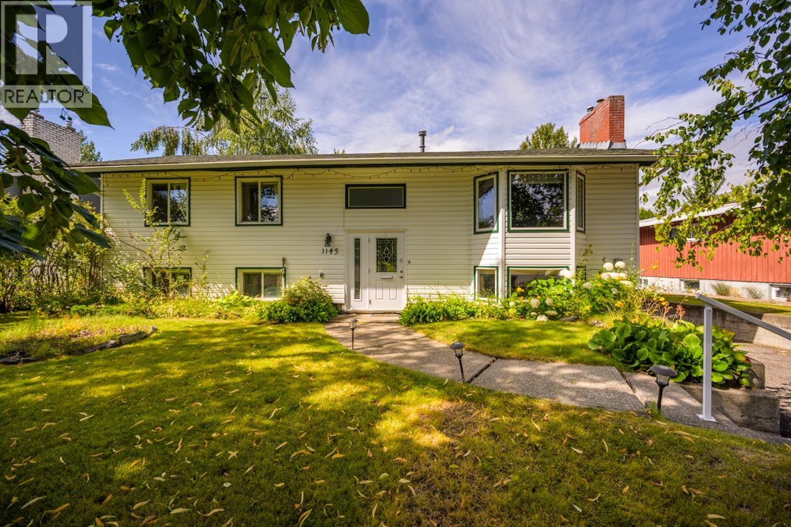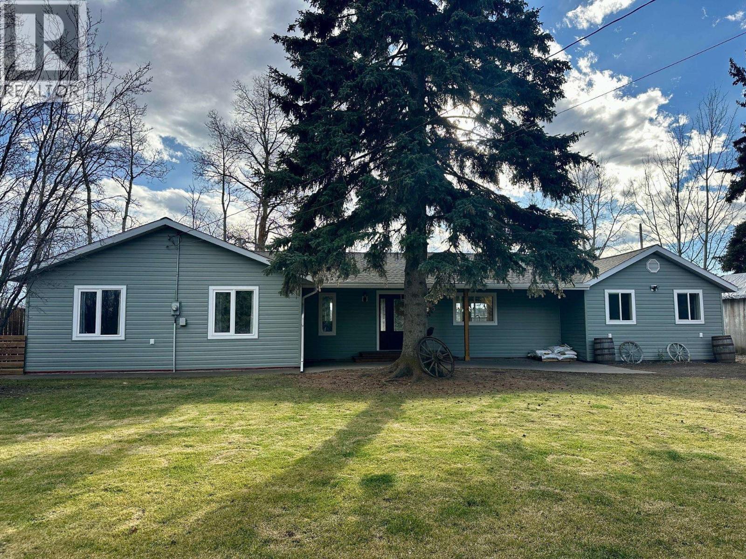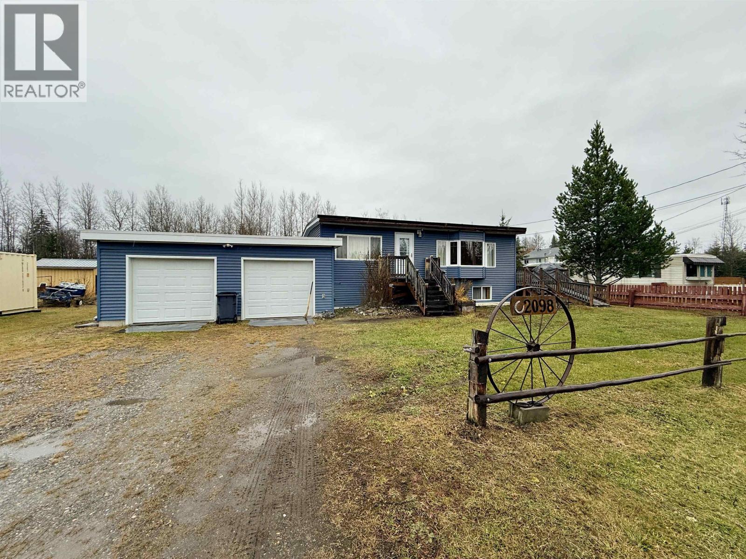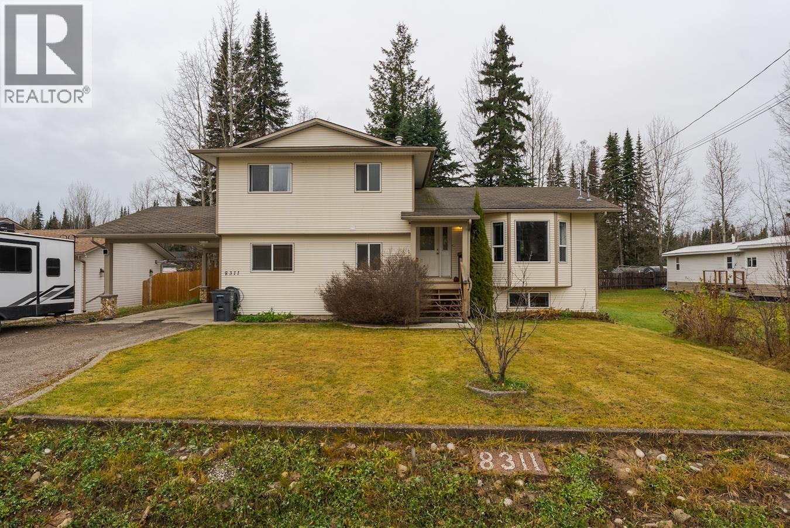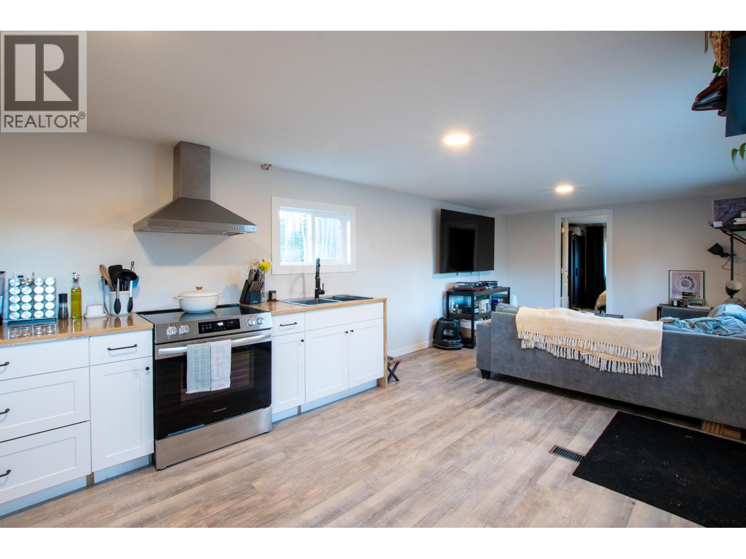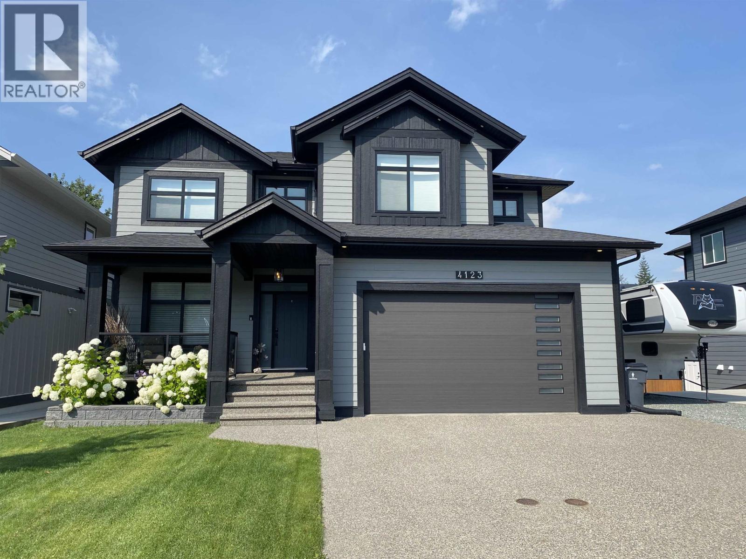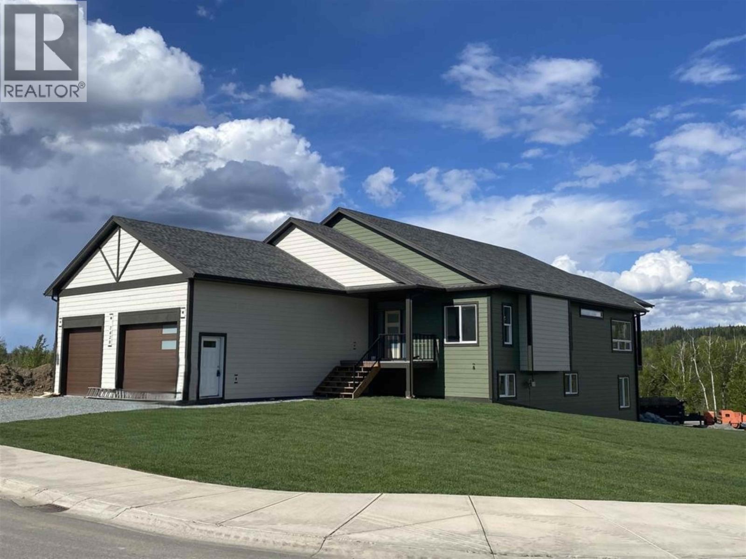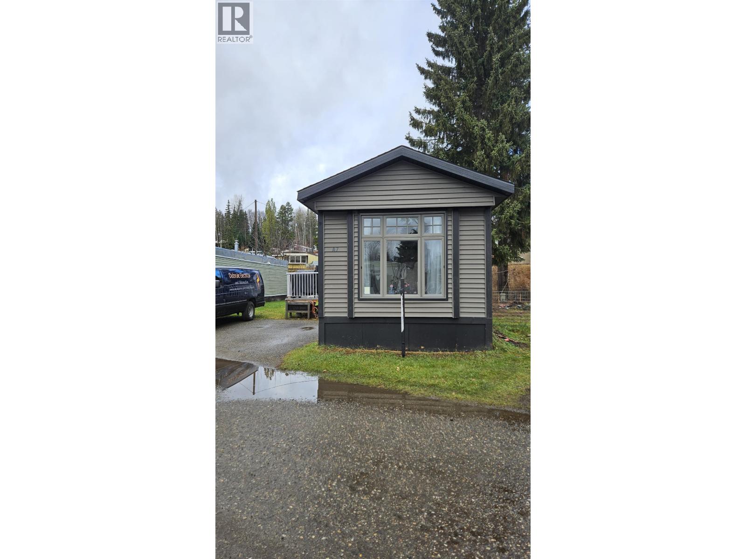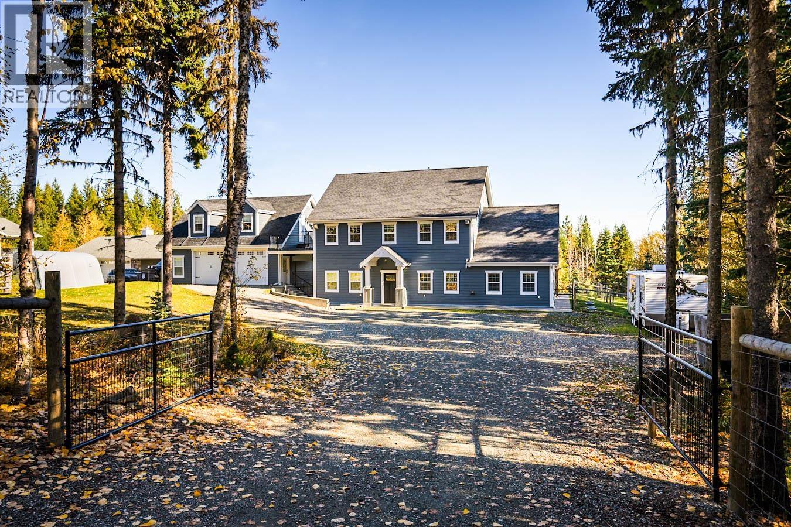- Houseful
- BC
- Prince George
- North Nechako
- 3701 Mclarty Cres
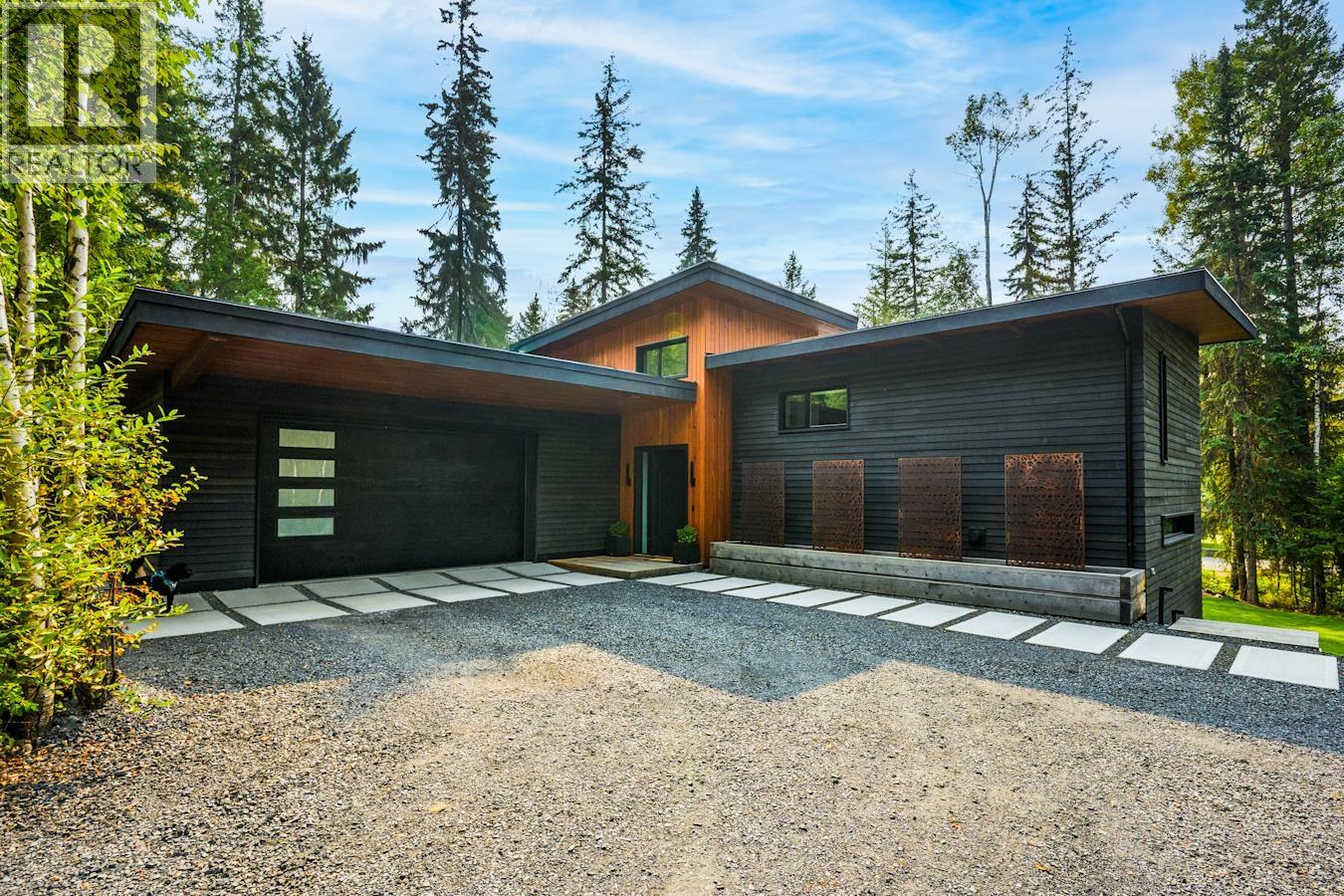
3701 Mclarty Cres
For Sale
45 Days
$2,199,900 $200K
$1,999,900
5 beds
4 baths
4,400 Sqft
3701 Mclarty Cres
For Sale
45 Days
$2,199,900 $200K
$1,999,900
5 beds
4 baths
4,400 Sqft
Highlights
This home is
365%
Time on Houseful
45 Days
Home features
Garage
School rated
6.1/10
Prince George
1.41%
Description
- Home value ($/Sqft)$455/Sqft
- Time on Houseful45 days
- Property typeSingle family
- Neighbourhood
- Median school Score
- Year built2022
- Garage spaces2
- Mortgage payment
Built in 2022, this stunning modern home sits on over half an acre with exceptional craftsmanship throughout. The main floor offers two living areas, a gas fireplace, and a built-in bar over wide-plank oak and Italian ceramic floors. The chef’s kitchen features hidden cabinetry, Silestone and Dekton countertops, and integrated Dacor, Bosch, and Thermador appliances. The spa-inspired primary suite includes a soaking tub, dual rain and waterfall showers, heated floors, and a custom walk-in closet. Upstairs: 4 bedrooms, an office with built-ins, and Jack-and-Jill bath. The finished basement adds a bedroom plus home theater, gym, and kids’ play area. Additional highlights: year-round swim spa, double garage, and RV parking. (id:63267)
Home overview
Amenities / Utilities
- Heat source Natural gas
- Heat type Forced air
Exterior
- # total stories 4
- Roof Conventional
- # garage spaces 2
- Has garage (y/n) Yes
Interior
- # full baths 4
- # total bathrooms 4.0
- # of above grade bedrooms 5
- Has fireplace (y/n) Yes
Location
- Directions 1721571
Lot/ Land Details
- Lot dimensions 24542
Overview
- Lot size (acres) 0.5766447
- Listing # R3049617
- Property sub type Single family residence
- Status Active
Rooms Information
metric
- Other 4.369m X 2.21m
Level: Above - 2nd bedroom 2.87m X 4.597m
Level: Above - Primary bedroom 5.207m X 3.454m
Level: Above - 3rd bedroom 3.378m X 3.124m
Level: Above - Utility 3.277m X 4.039m
Level: Basement - Gym 5.258m X 3.073m
Level: Basement - Media room 7.391m X 5.258m
Level: Basement - Recreational room / games room 4.648m X 3.886m
Level: Basement - 5th bedroom 3.81m X 2.769m
Level: Basement - Dining room 4.267m X 2.794m
Level: Main - Laundry 6.274m X 1.549m
Level: Main - Family room 3.683m X 3.962m
Level: Main - Living room 7.163m X 5.207m
Level: Main - Foyer 4.039m X 1.854m
Level: Main - Kitchen 4.623m X 4.267m
Level: Main - Office 1.956m X 3.251m
Level: Upper - Other 1.905m X 1.295m
Level: Upper - 4th bedroom 4.801m X 3.429m
Level: Upper
SOA_HOUSEKEEPING_ATTRS
- Listing source url Https://www.realtor.ca/real-estate/28883809/3701-mclarty-crescent-prince-george
- Listing type identifier Idx
The Home Overview listing data and Property Description above are provided by the Canadian Real Estate Association (CREA). All other information is provided by Houseful and its affiliates.

Lock your rate with RBC pre-approval
Mortgage rate is for illustrative purposes only. Please check RBC.com/mortgages for the current mortgage rates
$-5,333
/ Month25 Years fixed, 20% down payment, % interest
$
$
$
%
$
%

Schedule a viewing
No obligation or purchase necessary, cancel at any time
Nearby Homes
Real estate & homes for sale nearby

