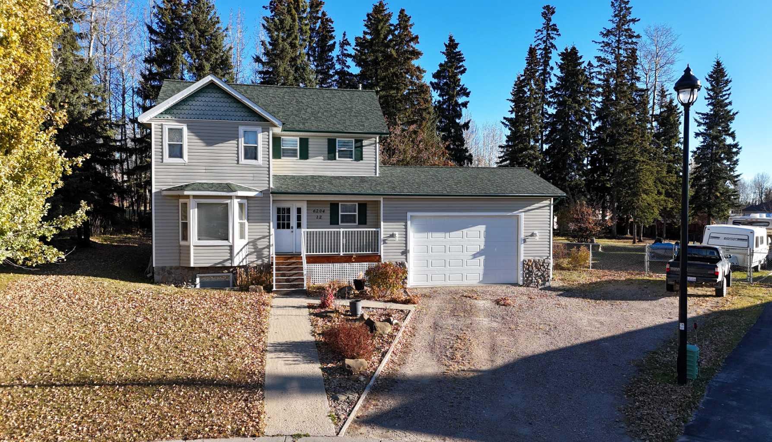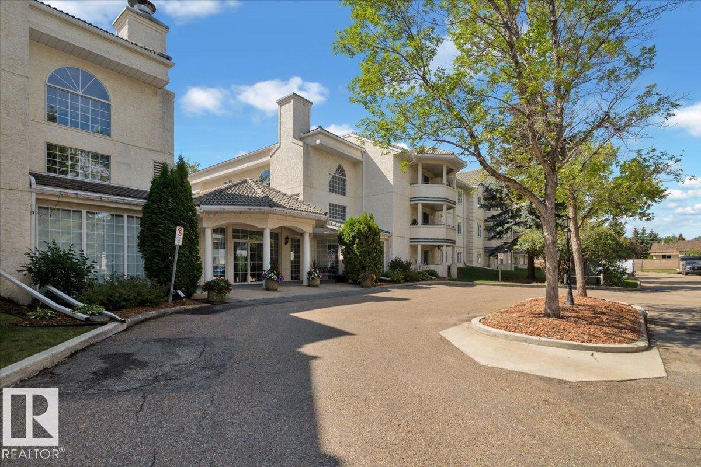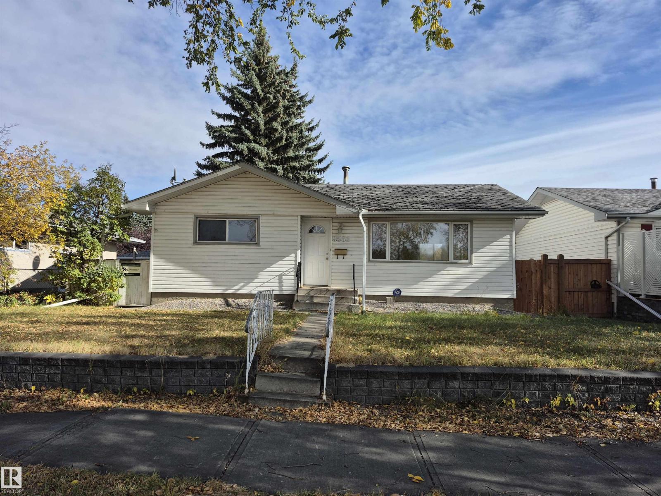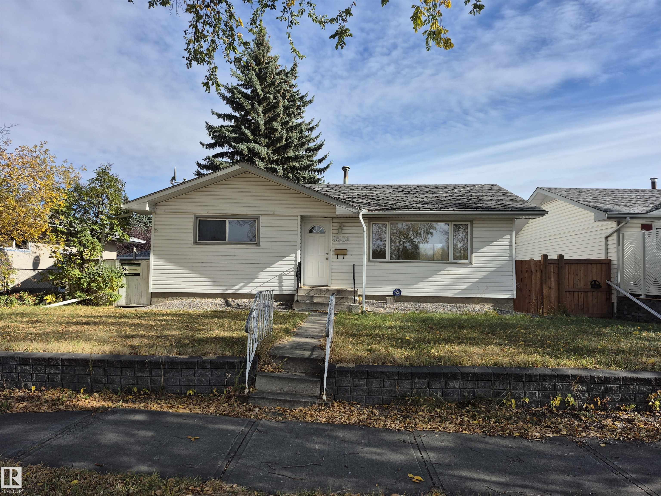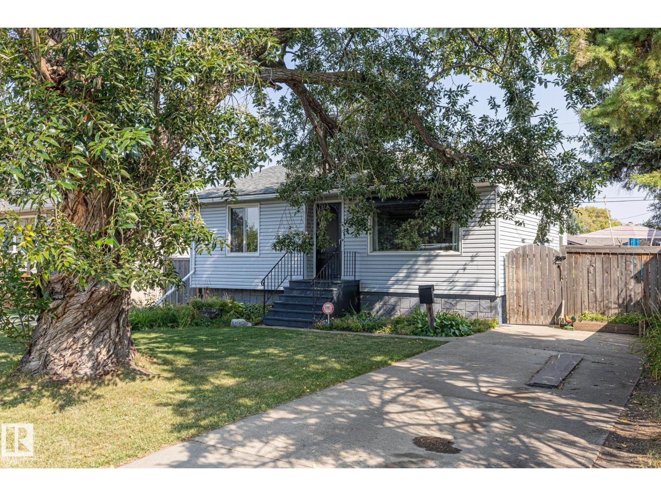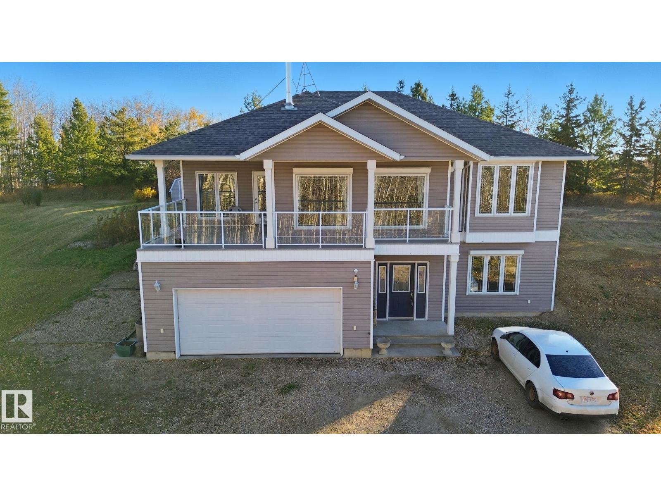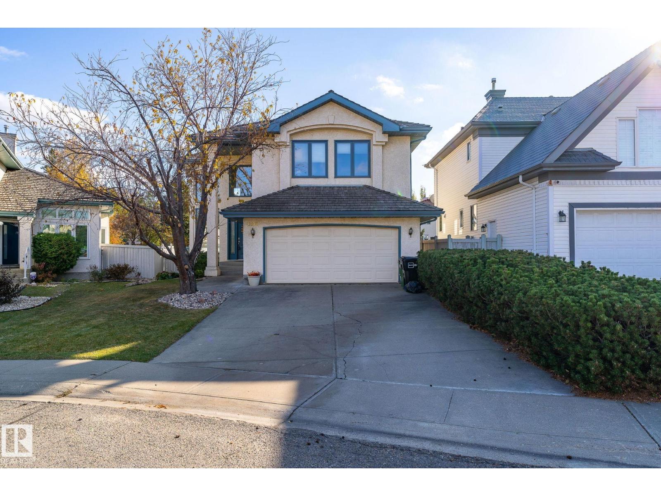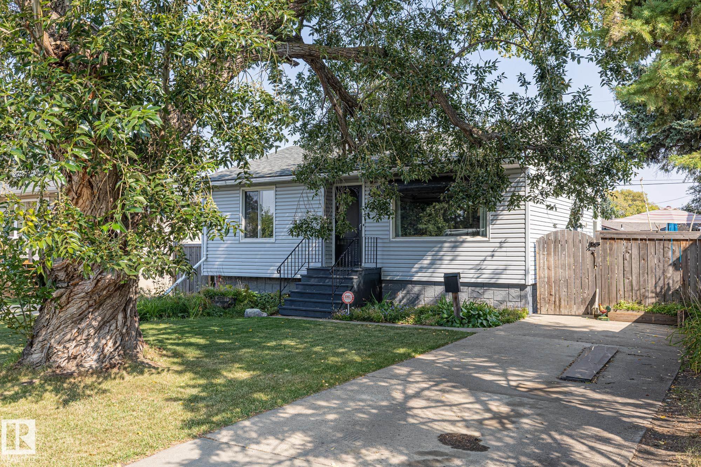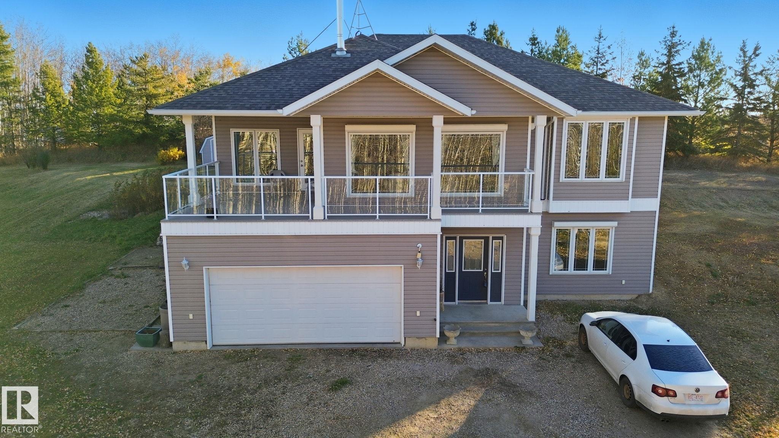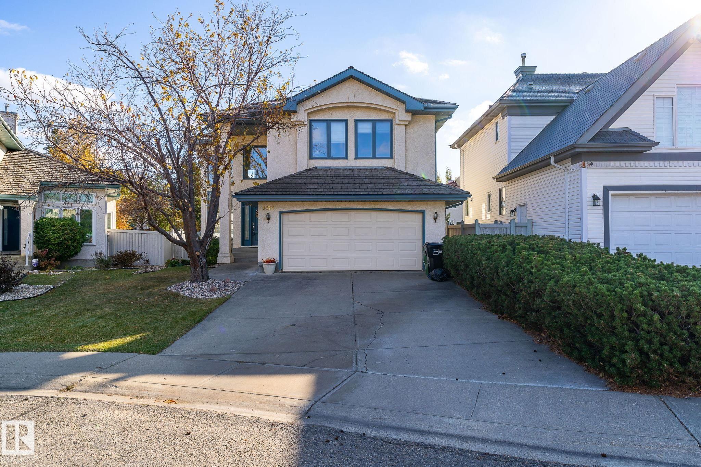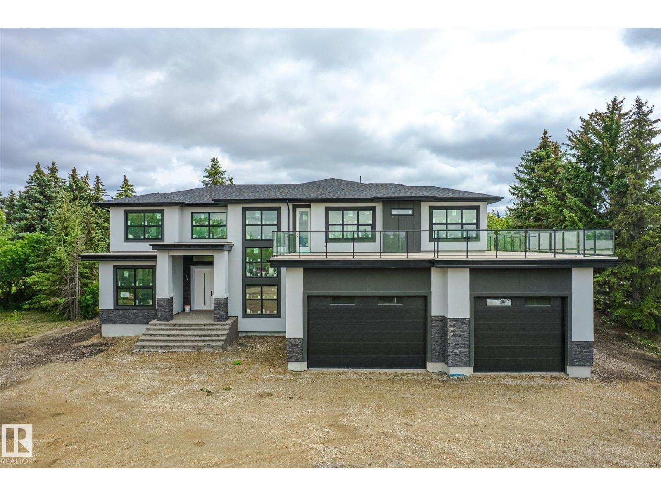- Houseful
- BC
- Prince George
- V0J
- 37729 Upper Fraser Rd
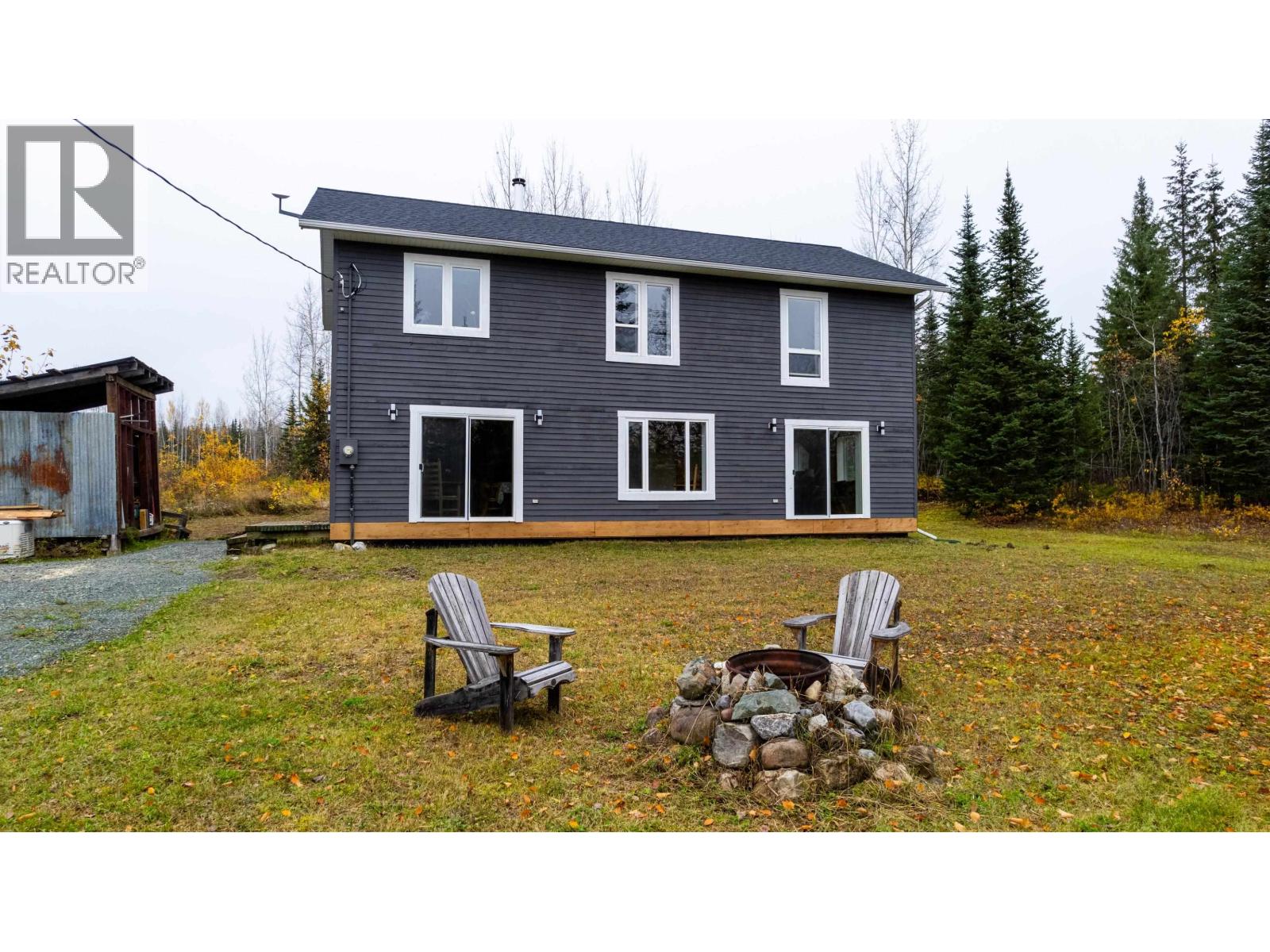
Highlights
Description
- Home value ($/Sqft)$241/Sqft
- Time on Houseful17 days
- Property typeSingle family
- Lot size50.45 Acres
- Year built1999
- Mortgage payment
Discover peace and tranquility on this private 50-acre property in Sinclair Mills, B.C. The spacious two-storey home features an open-concept living and dining area with abundant natural light, beautiful white antique cabinets, butcher block countertops, and a large island with a quartz top. WETT certified wood stove heat. Upstairs, you'll find three generous bedrooms and a cozy study, with a conveniently located laundry room. A four-foot crawl space heated with power so it provides ample storage, making rural living comfortable and practical. Some features included are a built In vac, wired for Home Audio, Generator panel for critical electrical load. Treated poles inserted for you to complete a 28x42 Pole Barn,*Approved Septic(Lagoon) Excel'7' 2100 stainless steel chimney for wood stove. (id:63267)
Home overview
- Heat source Electric
- # total stories 2
- Roof Conventional
- # full baths 2
- # total bathrooms 2.0
- # of above grade bedrooms 3
- Directions 1576128
- Lot dimensions 50.45
- Lot size (acres) 50.45
- Listing # R3055944
- Property sub type Single family residence
- Status Active
- Study 3.658m X 4.267m
Level: Above - 2nd bedroom 3.353m X 3.658m
Level: Above - 3rd bedroom 3.48m X 3.226m
Level: Above - Primary bedroom 3.658m X 4.267m
Level: Above - Kitchen 3.353m X 4.648m
Level: Main - Dining room 3.48m X 5.791m
Level: Main - Living room 3.658m X 5.791m
Level: Main - Dining nook 2.438m X 2.438m
Level: Main
- Listing source url Https://www.realtor.ca/real-estate/28959299/37729-upper-fraser-road-prince-george
- Listing type identifier Idx

$-1,293
/ Month


