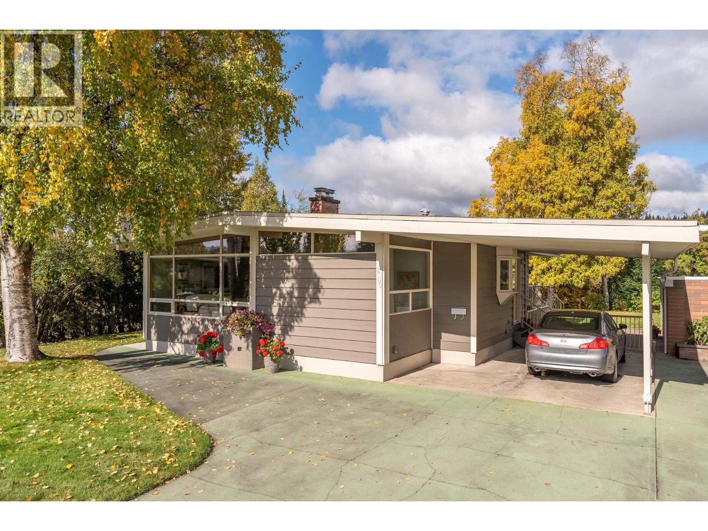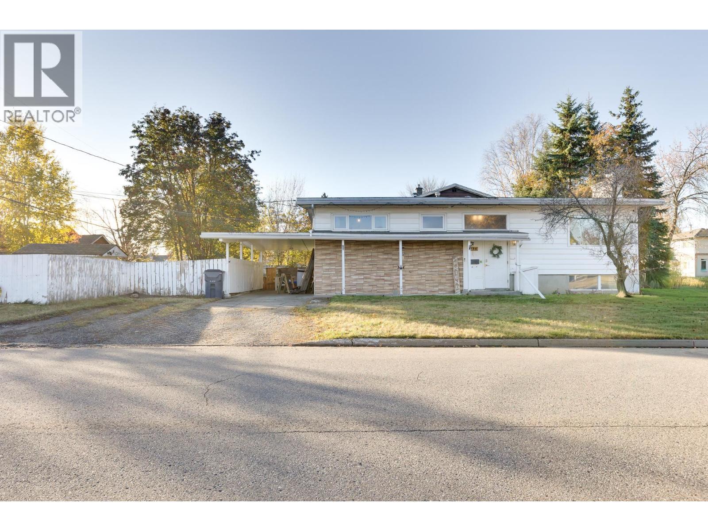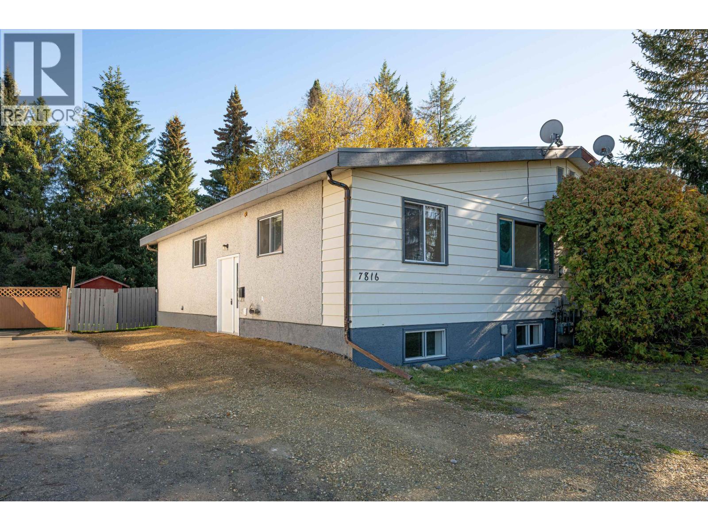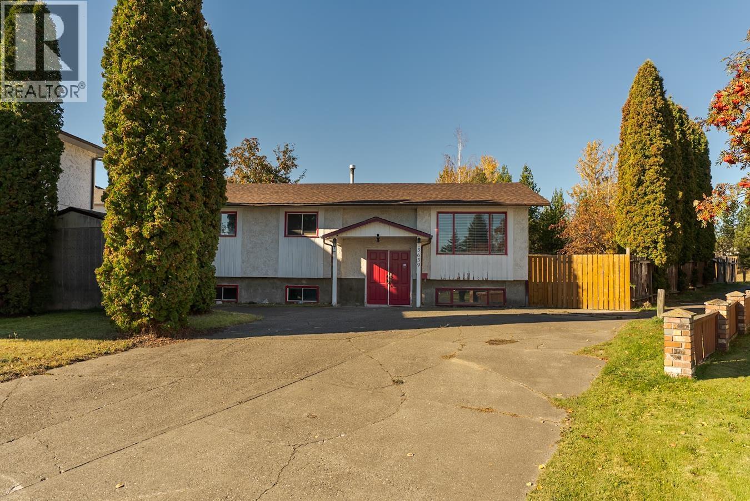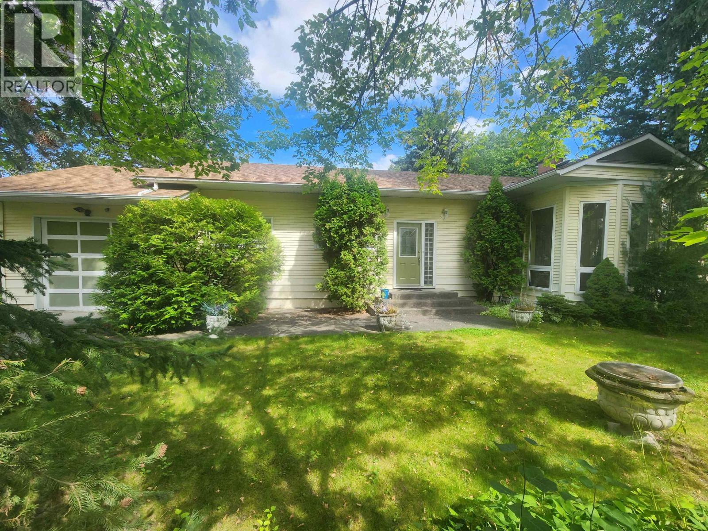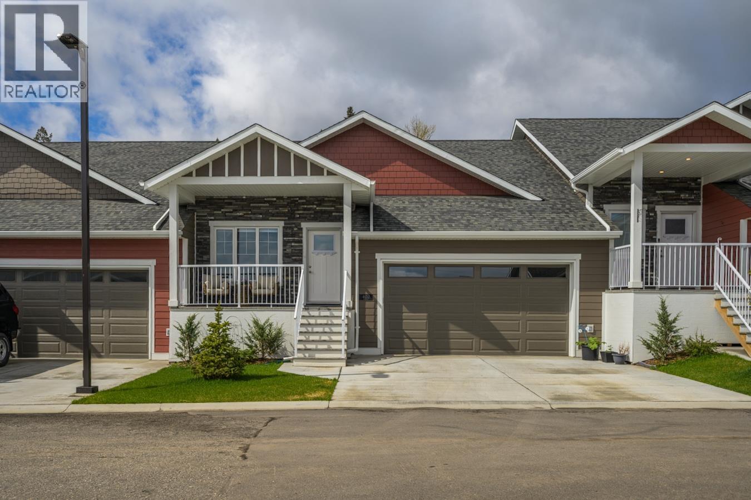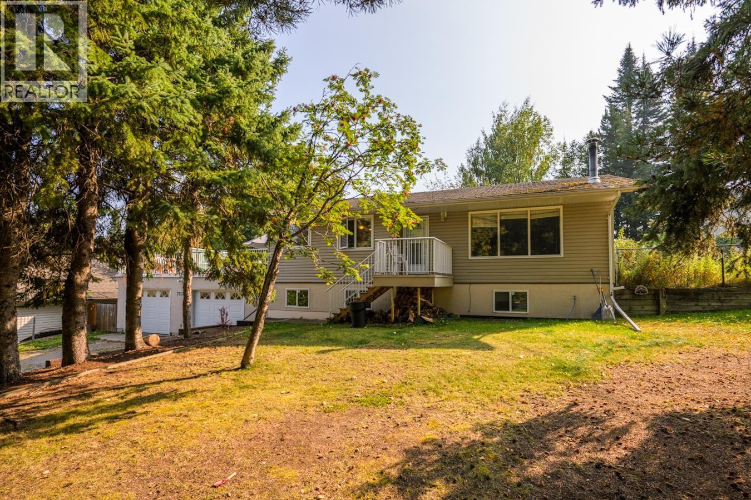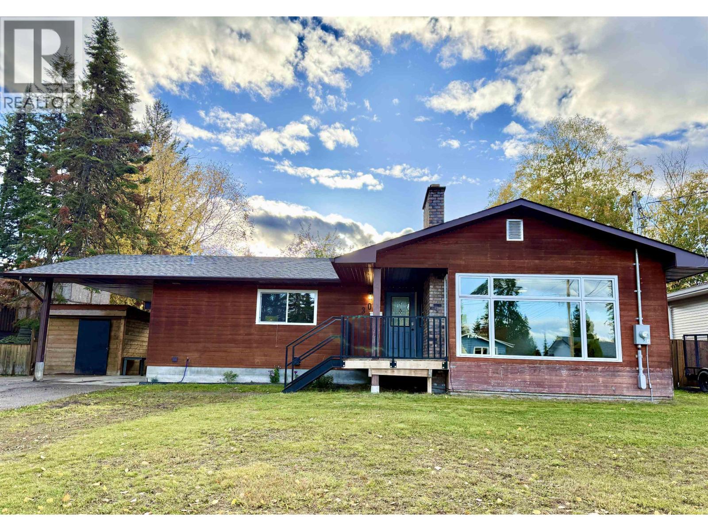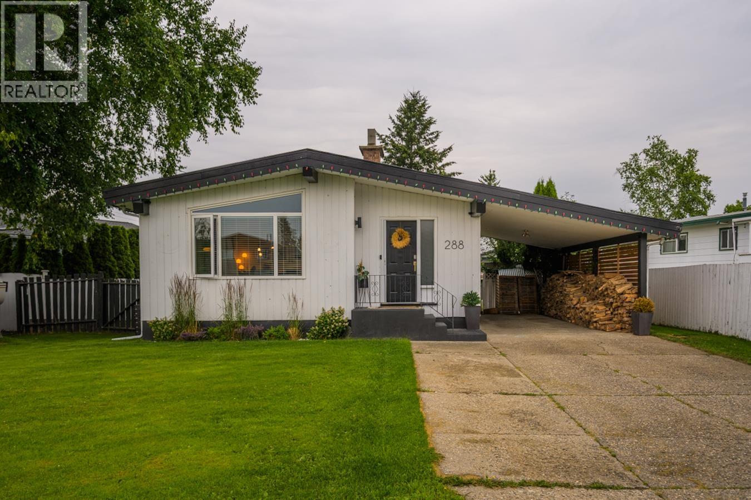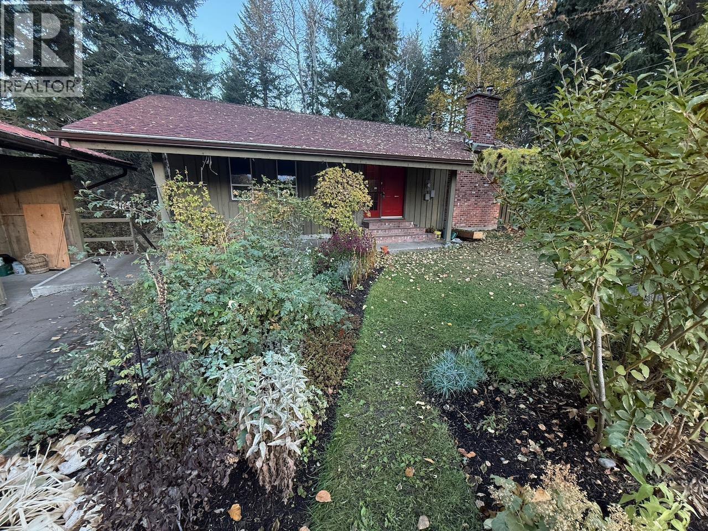- Houseful
- BC
- Prince George
- Quinson
- 380 Riley Dr
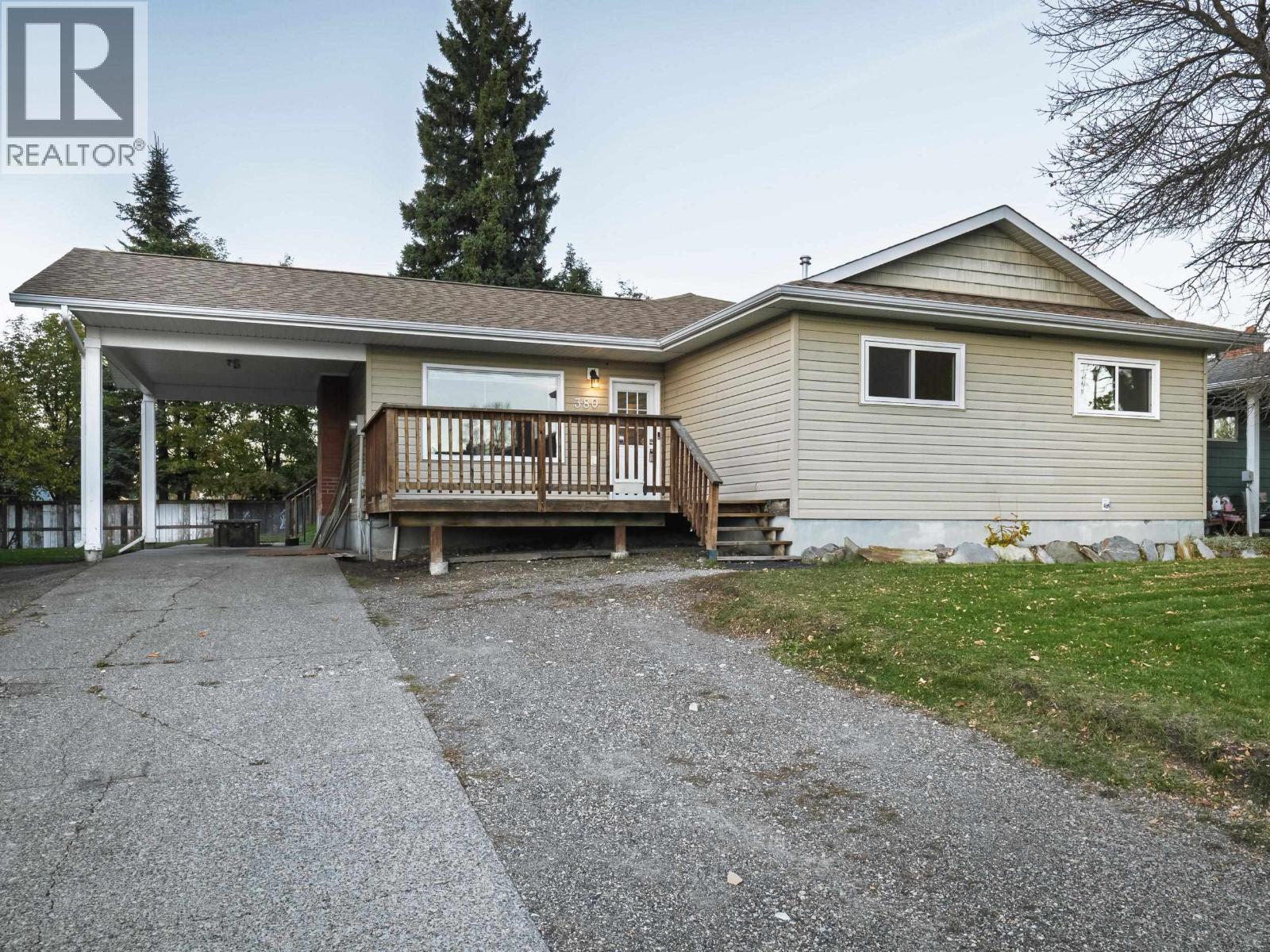
Highlights
Description
- Time on Housefulnew 2 days
- Property typeSingle family
- Neighbourhood
- Median school Score
- Year built1966
- Mortgage payment
* PREC - Personal Real Estate Corporation. Bright, spacious, full of potential! This 3-bdrm home is perfect for families or savvy investors. Sunlight pours through the many updated, oversized windows, creating a warm and welcoming vibe in every room. The primary bedroom is a true retreat with its generous walk-in closet, giving you all the storage you need. You’ll love the beautifully updated bathroom featuring a spa-like soaker tub and cozy heated floors, ideal for relaxing at the end of the day. Downstairs, the partially finished bsmt with OSBE offers excellent suite potential. It's just waiting for your finishing touch. Step outside to a large, fenced yard that’s ready for kids, pets, or your dream garden. Roof 2009, HWT 2017, furnace 2009, central AC, many newer windows. Quick possession. Verify measurements if deemed mportant. (id:63267)
Home overview
- Heat source Natural gas, wood
- Heat type Forced air
- # total stories 2
- Roof Conventional
- Has garage (y/n) Yes
- # full baths 1
- # total bathrooms 1.0
- # of above grade bedrooms 3
- Has fireplace (y/n) Yes
- Lot dimensions 8290
- Lot size (acres) 0.19478384
- Listing # R3059277
- Property sub type Single family residence
- Status Active
- Storage 1.143m X 2.362m
Level: Basement - Recreational room / games room 3.962m X 6.426m
Level: Basement - Laundry 2.464m X 3.658m
Level: Basement - Other 7.645m X 2.464m
Level: Basement - Family room 5.512m X 5.486m
Level: Basement - 1.854m X 4.597m
Level: Basement - Kitchen 5.004m X 4.115m
Level: Main - Living room 4.597m X 5.867m
Level: Main - Other 2.921m X 1.524m
Level: Main - 3rd bedroom 3.48m X 3.378m
Level: Main - Primary bedroom 2.946m X 4.369m
Level: Main - 2nd bedroom 3.505m X 3.48m
Level: Main - Eating area 3.073m X 3.429m
Level: Main
- Listing source url Https://www.realtor.ca/real-estate/28998790/380-riley-drive-prince-george
- Listing type identifier Idx

$-1,171
/ Month

