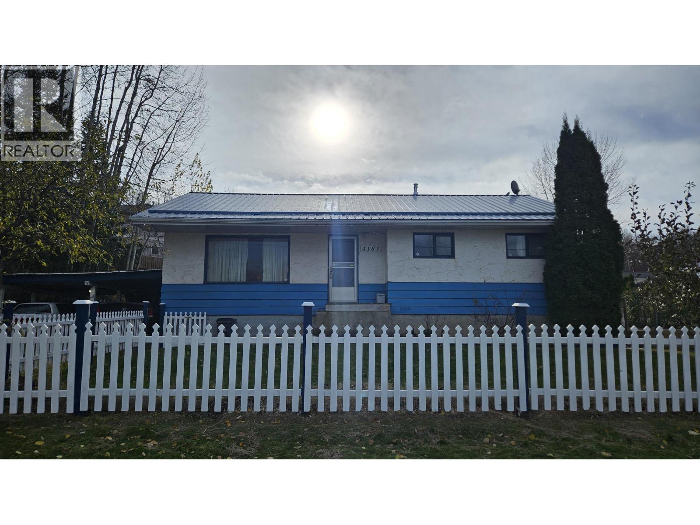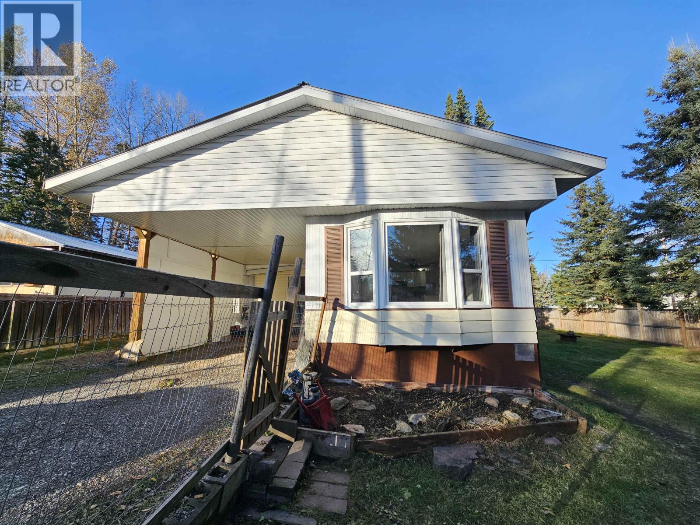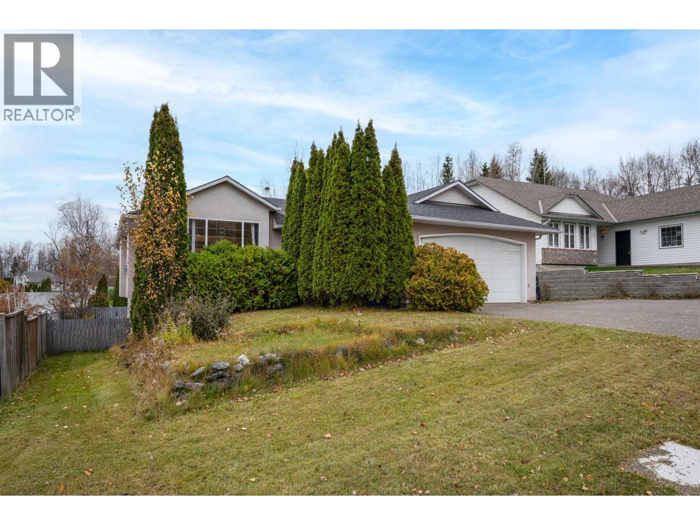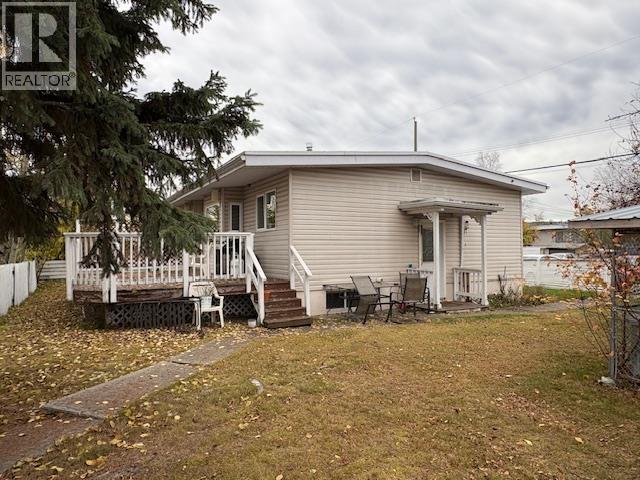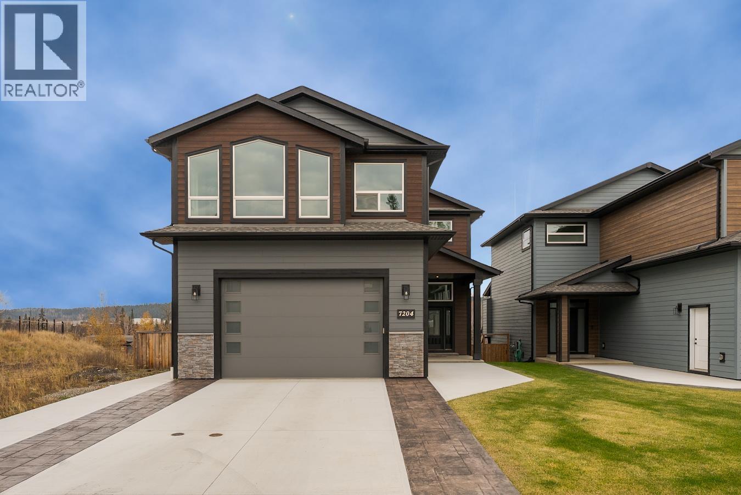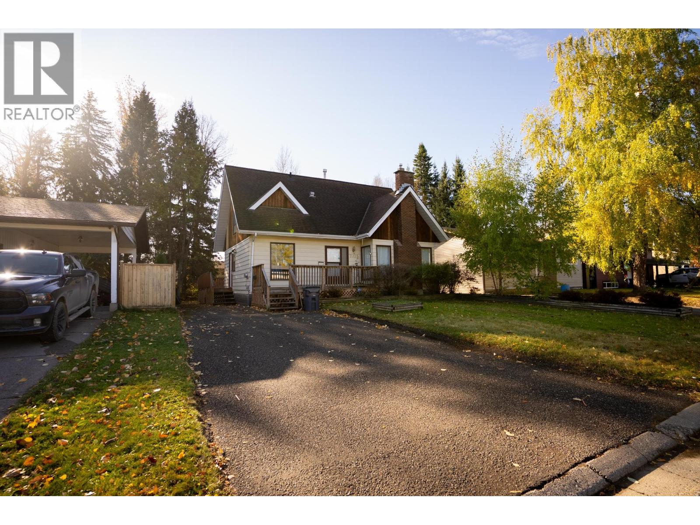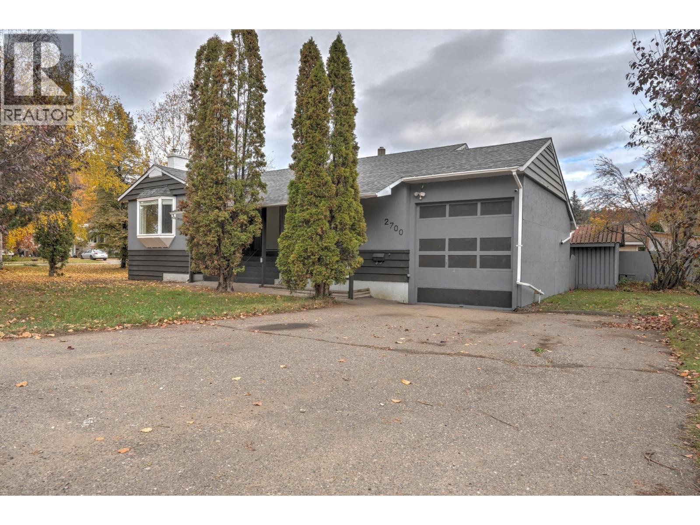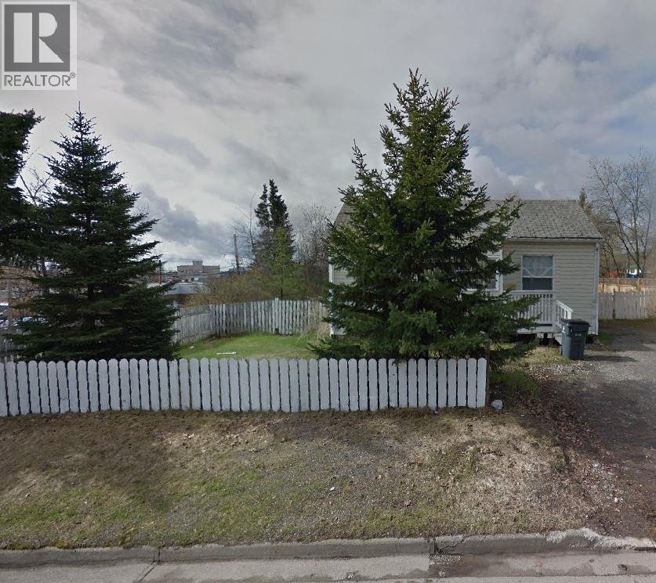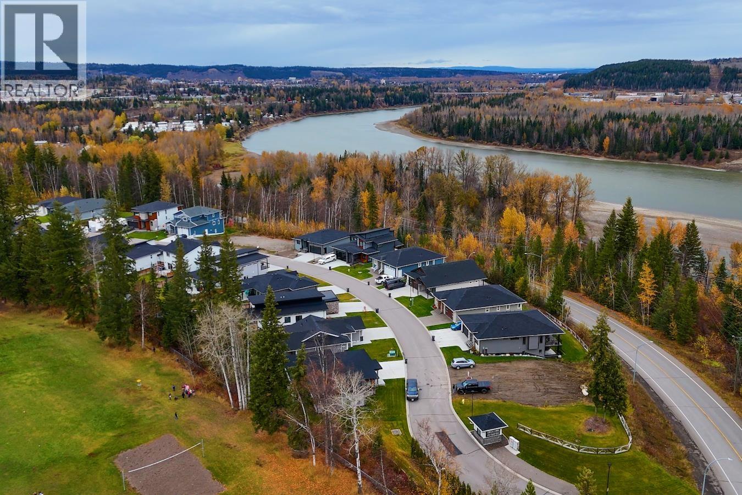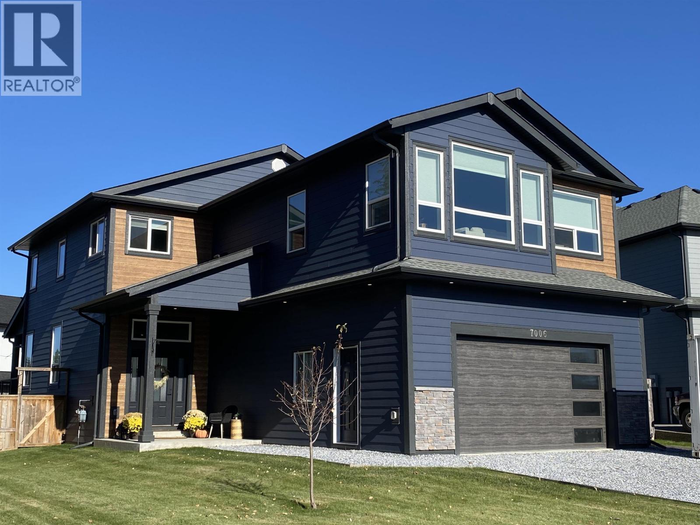- Houseful
- BC
- Prince George
- Peden Hill
- 3826 Barnes Dr
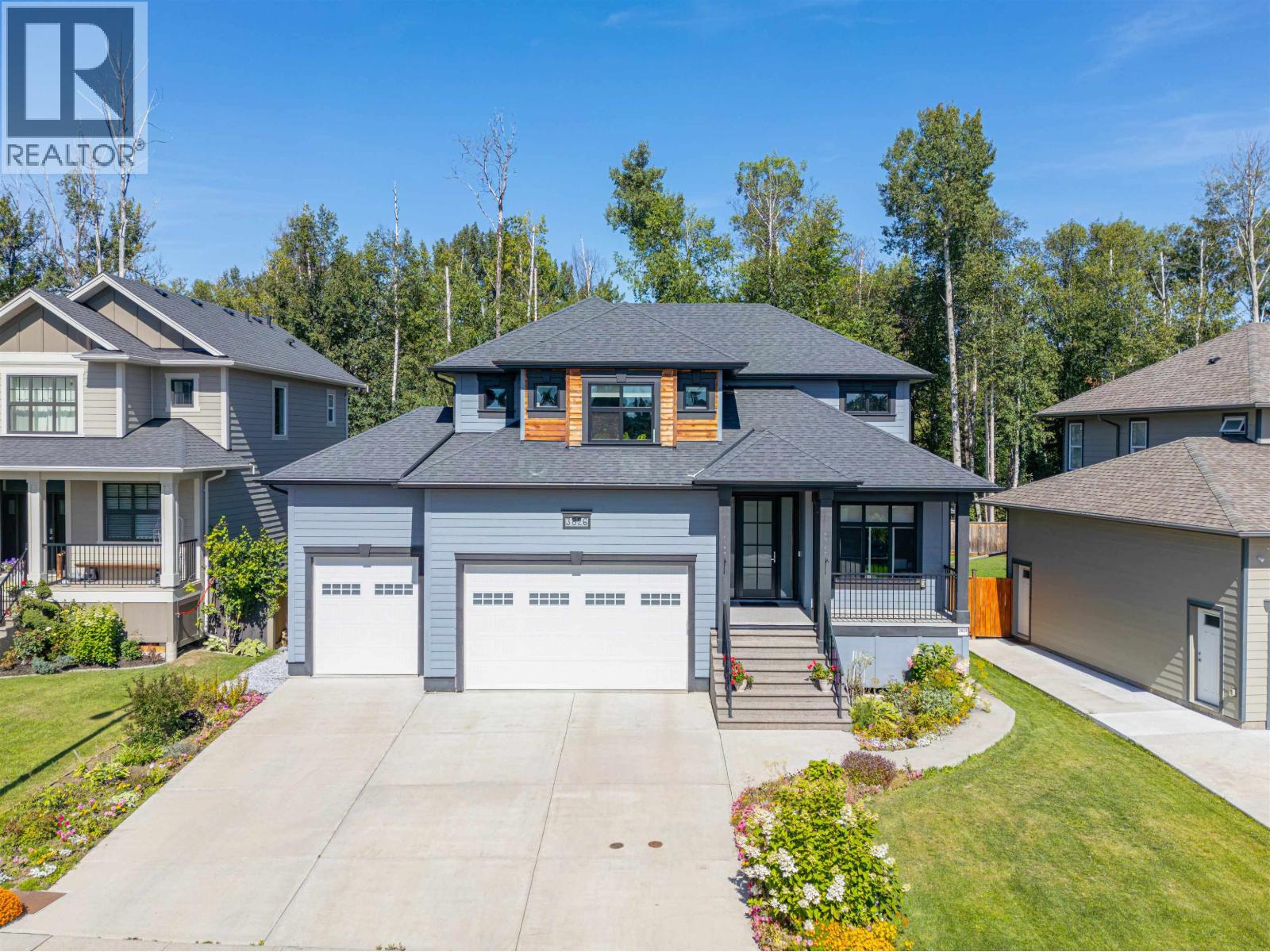
Highlights
Description
- Home value ($/Sqft)$250/Sqft
- Time on Houseful58 days
- Property typeSingle family
- Neighbourhood
- Median school Score
- Year built2016
- Garage spaces3
- Mortgage payment
* PREC - Personal Real Estate Corporation. Welcome to your stunning home located on the quiet upper end of Barnes Drive! This beautifully finished 3700+ square foot residence, built in 2016, features an open-concept main living area and a versatile den: ideal for busy families. Upstairs, enjoy four spacious bedrooms, two full bathrooms (including a beautiful primary bathroom with soaker tub), and a walk-in linen closet. Great income-generating one bedroom legal basement suite with private entrance and separate laundry. Relax with your morning coffee on the front balcony or unwind on the partially covered back sundeck overlooking your lush greenbelt space, garden and greenhouse - your private city oasis. An attached triple garage with a drive-through bay offers easy backyard access, all just minutes away from the University. (id:63267)
Home overview
- Heat source Natural gas
- Heat type Forced air
- # total stories 3
- Roof Conventional
- # garage spaces 3
- Has garage (y/n) Yes
- # full baths 4
- # total bathrooms 4.0
- # of above grade bedrooms 5
- Has fireplace (y/n) Yes
- View View
- Lot dimensions 5943
- Lot size (acres) 0.13963816
- Listing # R3040452
- Property sub type Single family residence
- Status Active
- Other 1.372m X 1.981m
Level: Above - 2nd bedroom 3.124m X 3.658m
Level: Above - 4th bedroom 3.886m X 4.47m
Level: Above - 3rd bedroom 3.277m X 3.505m
Level: Above - Other 1.727m X 2.896m
Level: Above - Primary bedroom 4.267m X 4.877m
Level: Above - Living room 4.496m X 4.877m
Level: Basement - 5th bedroom 2.819m X 3.277m
Level: Basement - Kitchen 2.438m X 5.283m
Level: Basement - Recreational room / games room 3.048m X 4.47m
Level: Basement - Laundry 2.007m X 2.286m
Level: Main - Dining room 2.591m X 3.048m
Level: Main - Living room 4.877m X 5.182m
Level: Main - Den 2.921m X 3.505m
Level: Main - Pantry 0.94m X 1.219m
Level: Main - Kitchen 2.896m X 4.877m
Level: Main
- Listing source url Https://www.realtor.ca/real-estate/28776884/3826-barnes-drive-prince-george
- Listing type identifier Idx

$-2,480
/ Month

