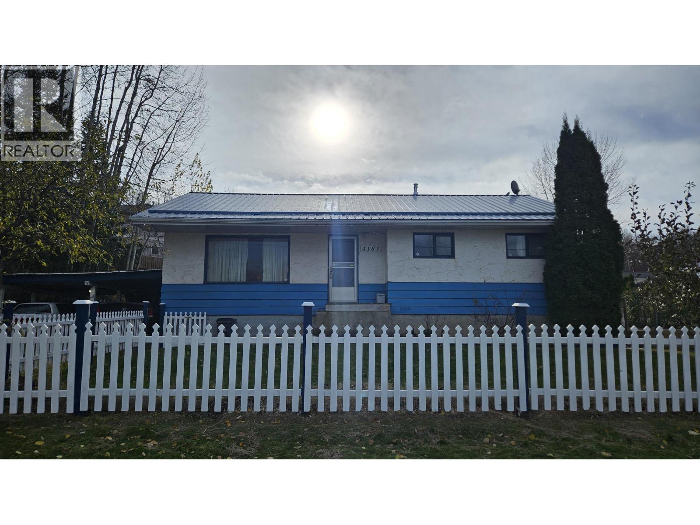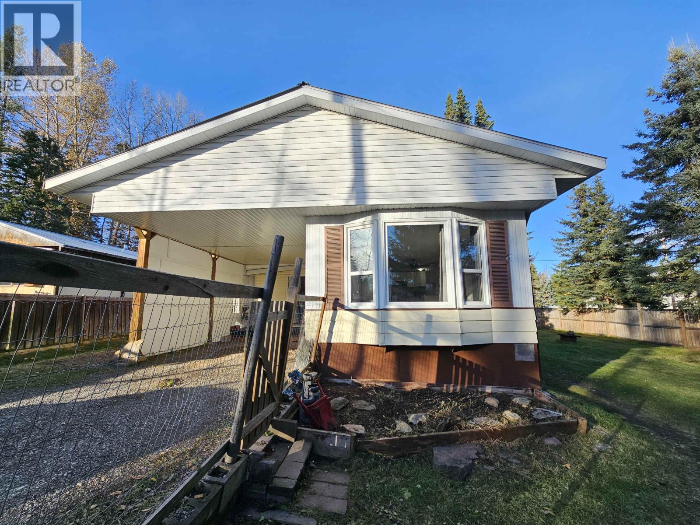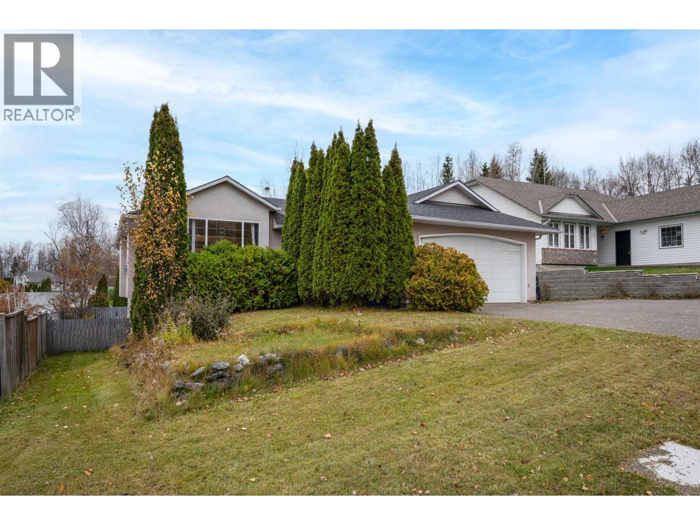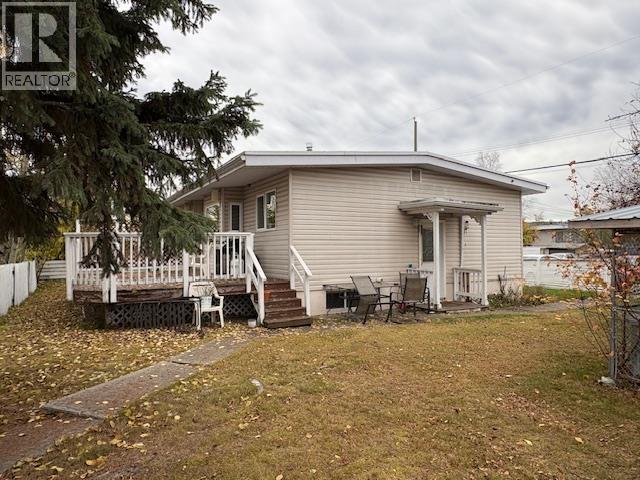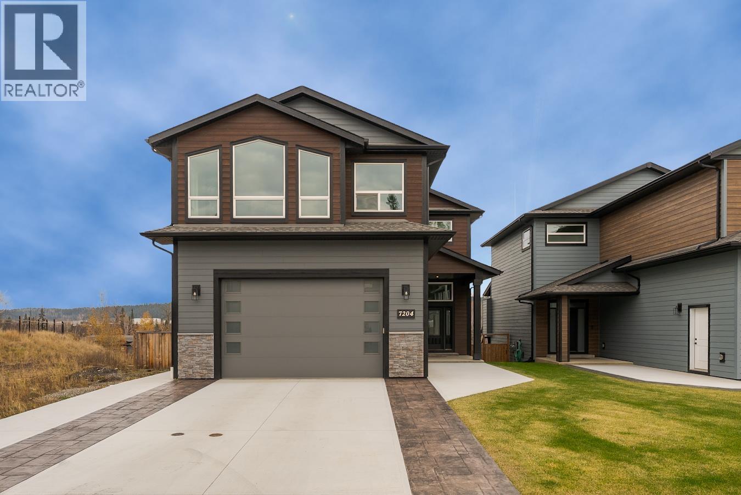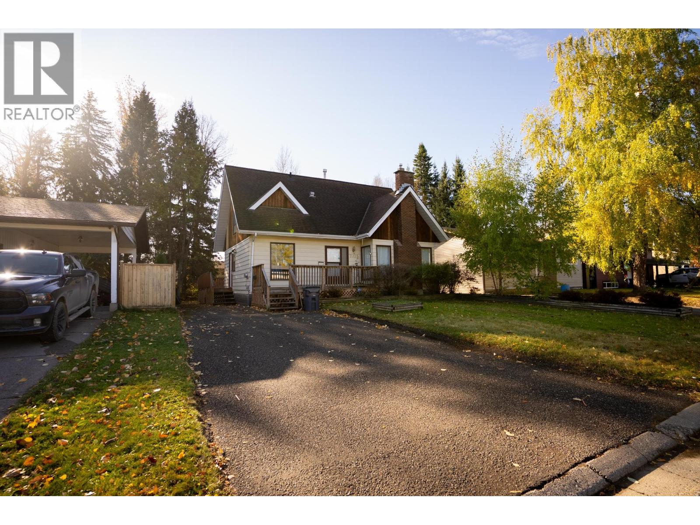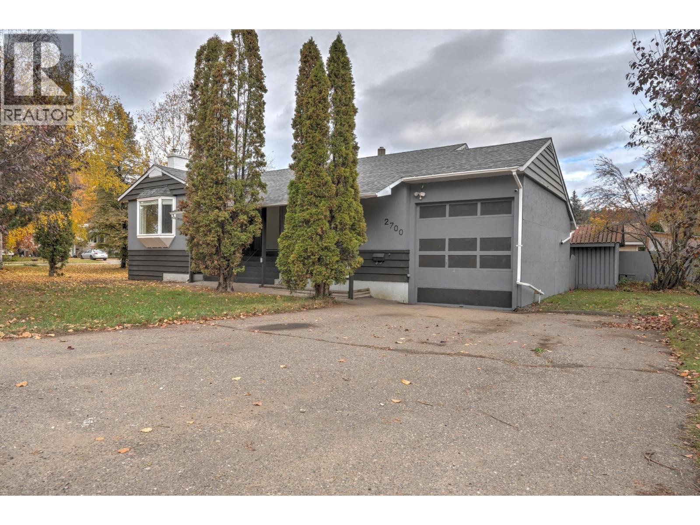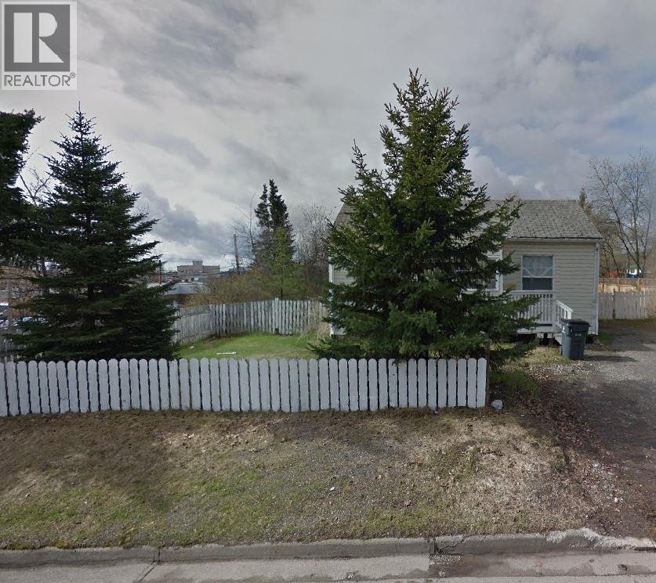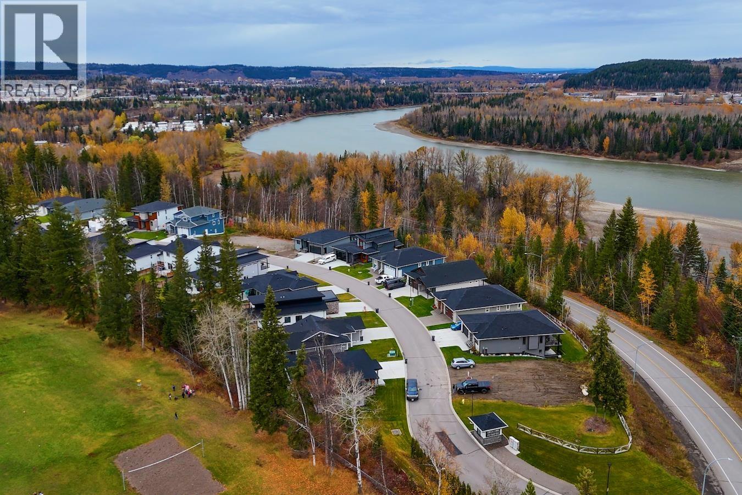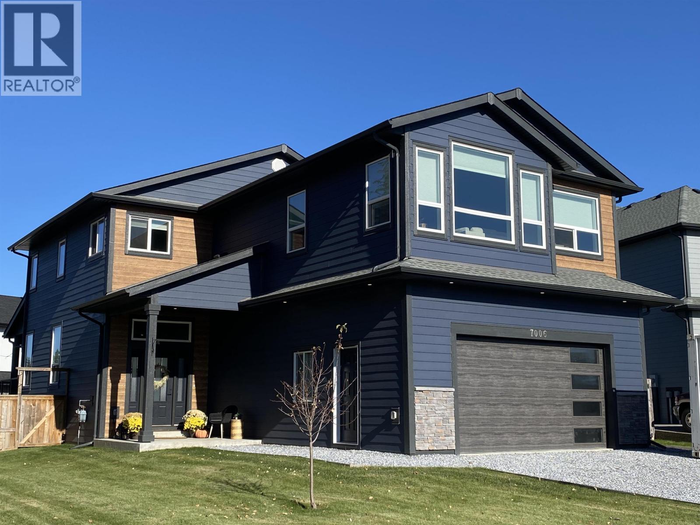- Houseful
- BC
- Prince George
- Central Hart
- 3881 Bellamy Rd
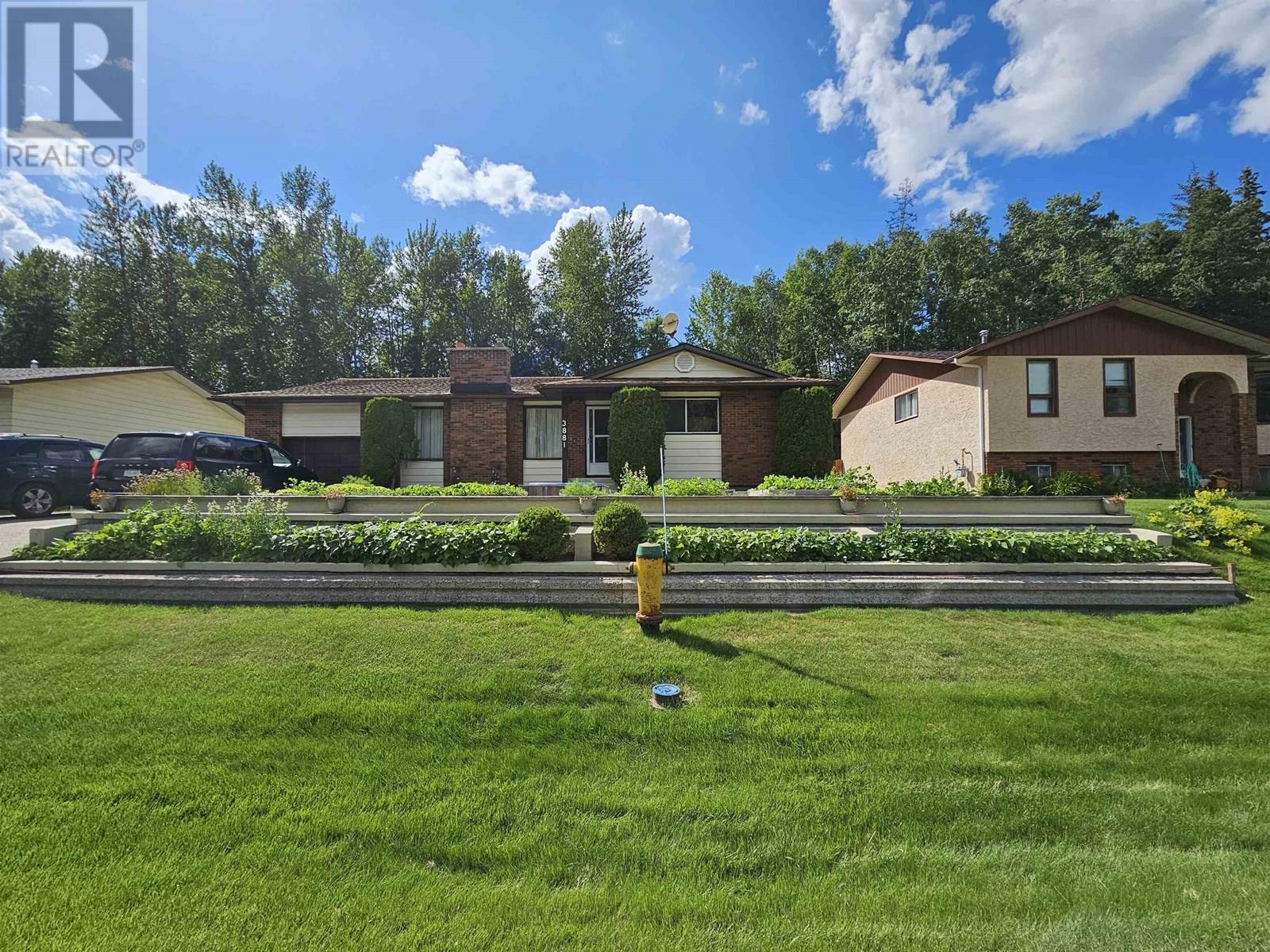
Highlights
Description
- Home value ($/Sqft)$217/Sqft
- Time on Houseful94 days
- Property typeSingle family
- Neighbourhood
- Median school Score
- Year built1977
- Garage spaces1
- Mortgage payment
Discover potential in this home, in a great family oriented neighborhood. The house has renovated bedrooms, bathrooms, and a large, open basement rec room. Some renos still need finishing, offering room to customize. Well constructed gardens have wooden walkways, plus concrete and metal retaining walls. The pea gravel in the backyard entertainment zone boasts excellent drainage, minimal lawn maintenance, a full yard width bench and firepit. The huge garage offers ample storage and potential for a larger door and 2 small cars. Bonus features: laundry chute, walk-in closet, R51 ceiling insulation, concrete driveway. Close to bus stop, recreation and Clearwood Park. Backyard access by concrete RV parking. Potential for secondary dwelling with garage in back or an inlaw suite. (id:63267)
Home overview
- Heat source Natural gas, wood
- Heat type Forced air
- # total stories 2
- Roof Conventional
- # garage spaces 1
- Has garage (y/n) Yes
- # full baths 3
- # total bathrooms 3.0
- # of above grade bedrooms 4
- Has fireplace (y/n) Yes
- Lot dimensions 11733
- Lot size (acres) 0.27568138
- Listing # R3029304
- Property sub type Single family residence
- Status Active
- Recreational room / games room 11.303m X 3.861m
Level: Basement - Utility 2.184m X 1.245m
Level: Basement - Dining nook 2.21m X 1.067m
Level: Basement - Storage 2.438m X 0.914m
Level: Basement - 2nd bedroom 3.886m X 2.845m
Level: Basement - Living room 6.731m X 4.978m
Level: Basement - 5th bedroom 3.175m X 3.15m
Level: Main - Laundry 2.845m X 1.88m
Level: Main - Living room 5.563m X 3.378m
Level: Main - Other 1.549m X 1.372m
Level: Main - 4th bedroom 3.658m X 3.454m
Level: Main - Dining room 2.921m X 2.438m
Level: Main - Kitchen 4.293m X 3.404m
Level: Main - 3rd bedroom 3.886m X 2.515m
Level: Main - Foyer 3.378m X 0.94m
Level: Main
- Listing source url Https://www.realtor.ca/real-estate/28635365/3881-bellamy-road-mount-alder
- Listing type identifier Idx

$-1,373
/ Month

