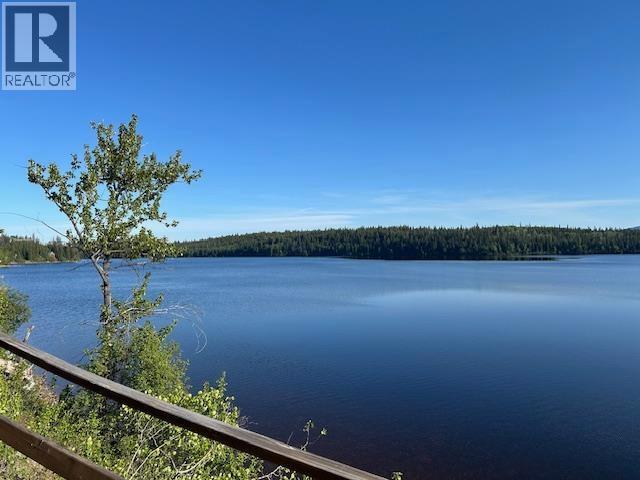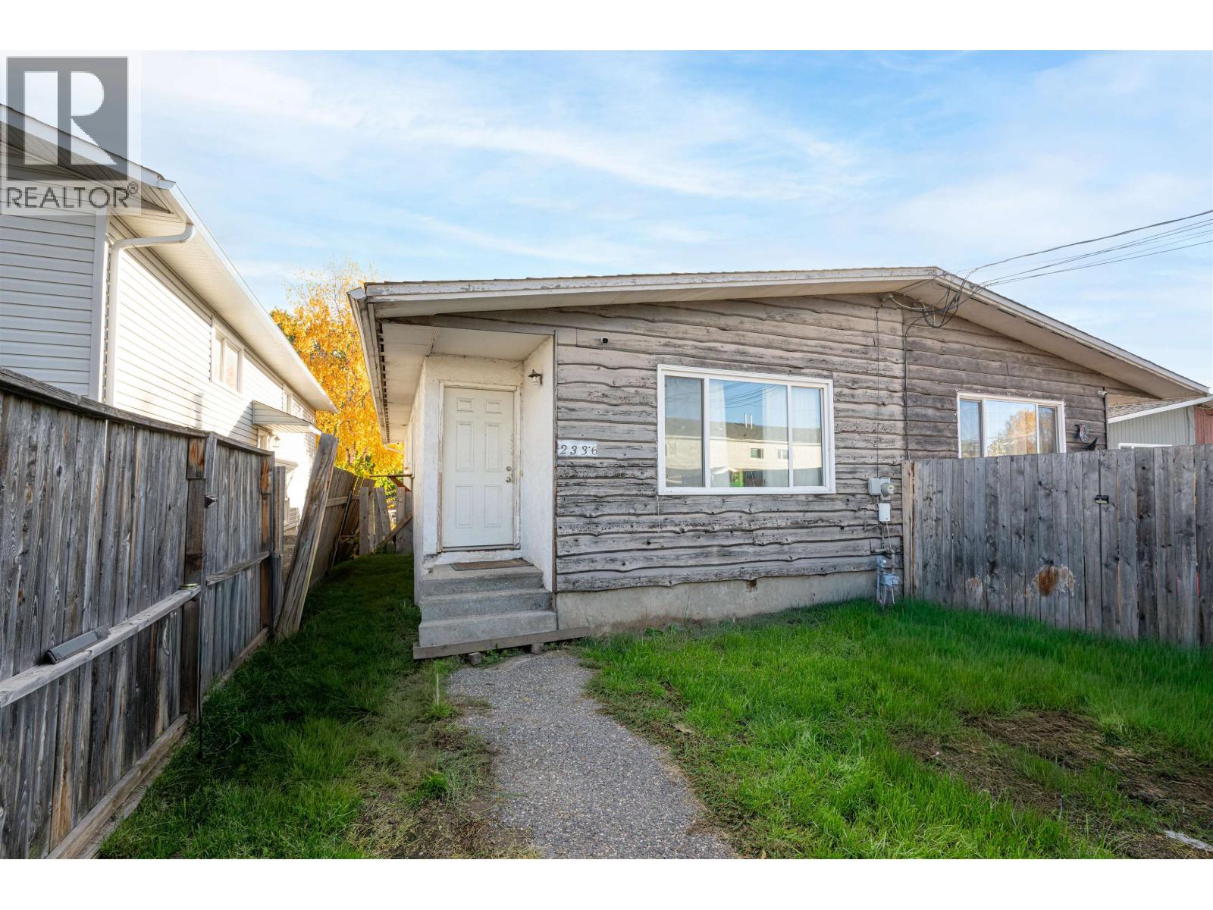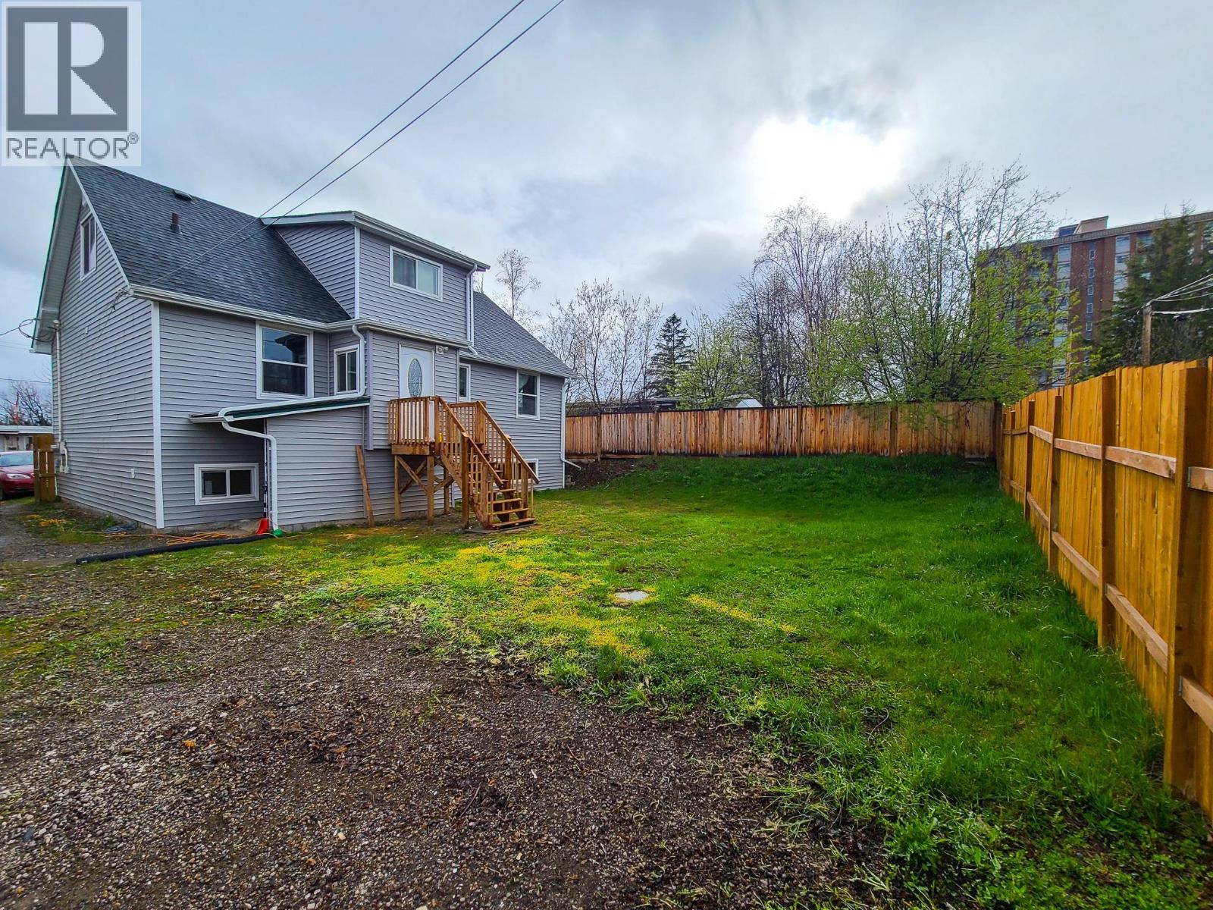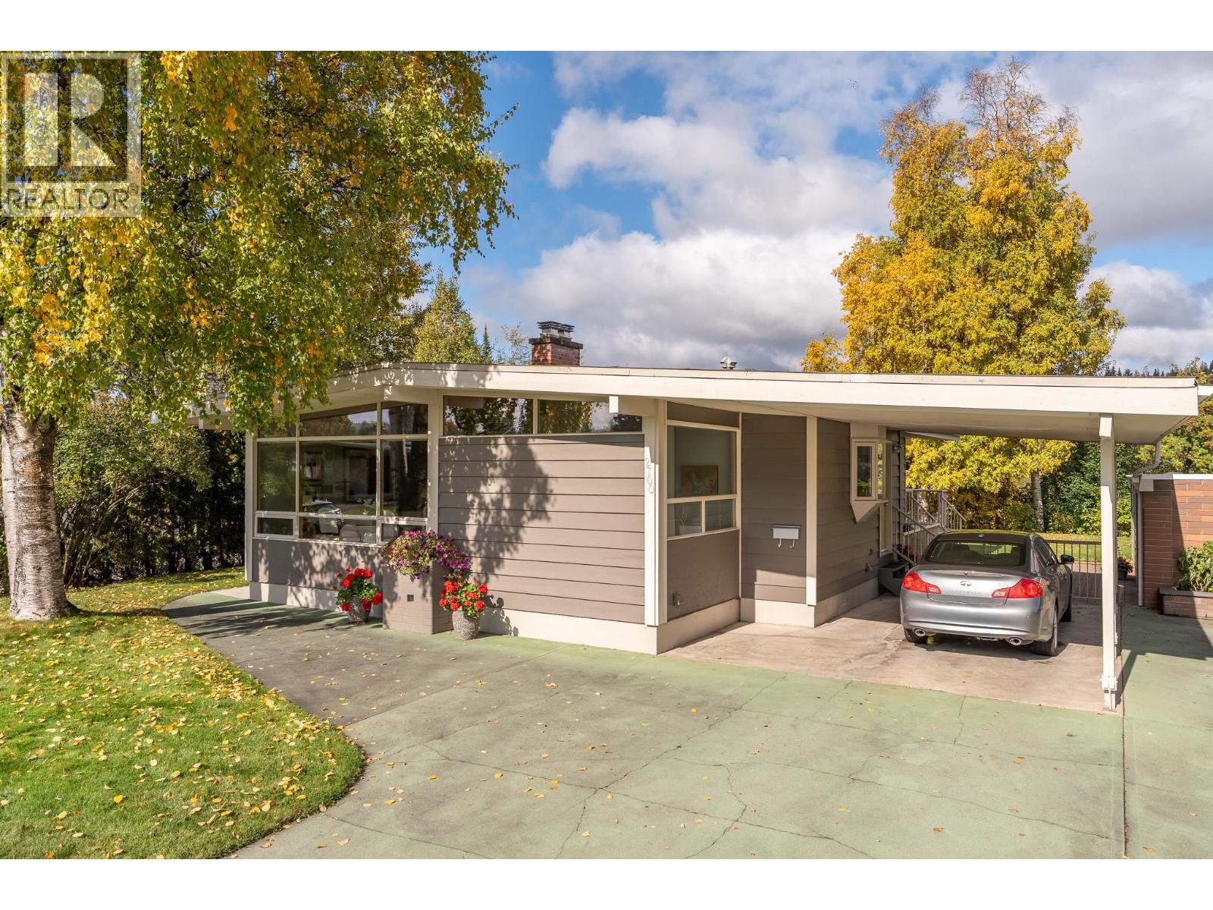- Houseful
- BC
- Prince George
- V2K
- 3895 Christopher Dr
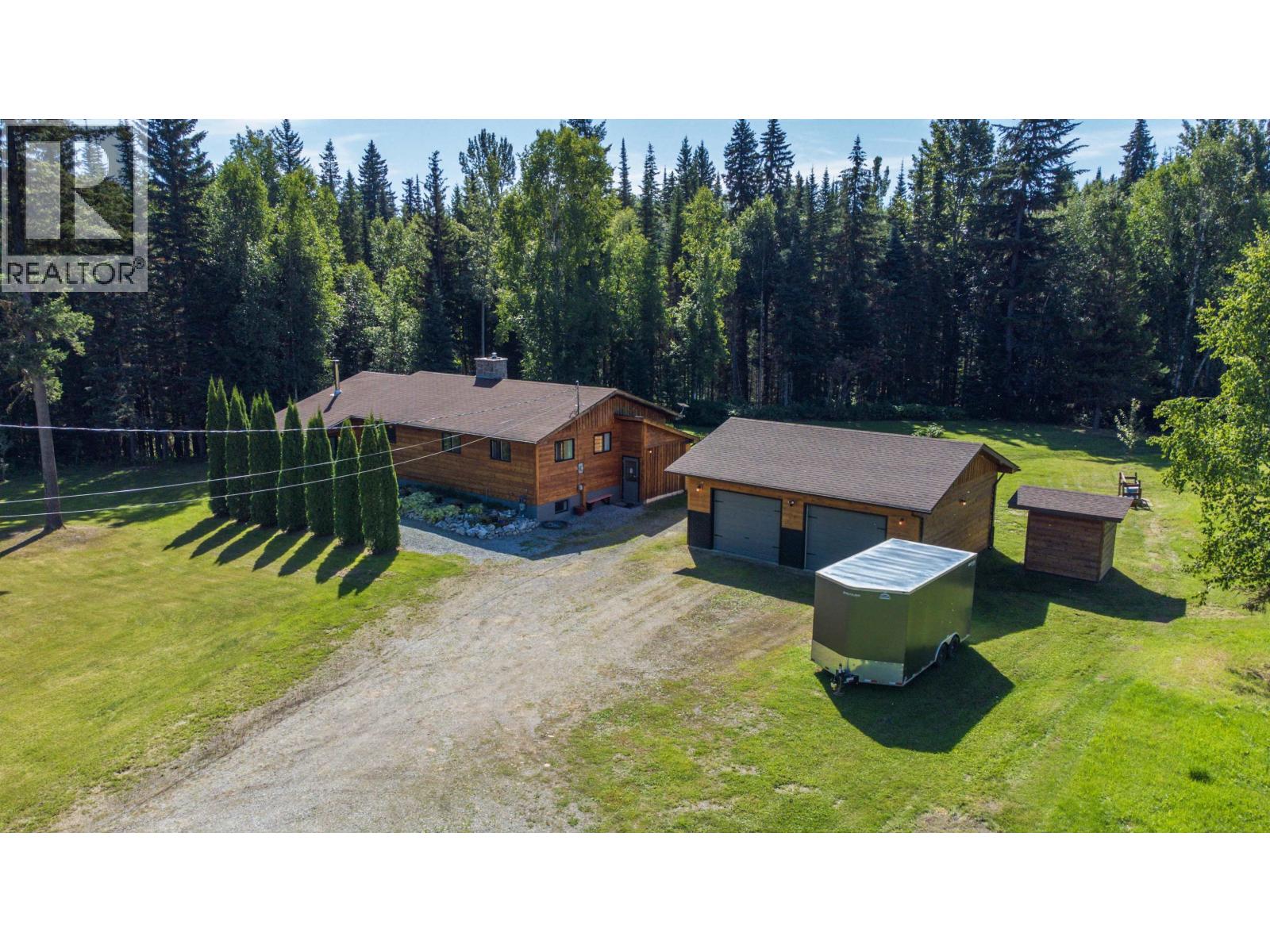
3895 Christopher Dr
3895 Christopher Dr
Highlights
Description
- Home value ($/Sqft)$257/Sqft
- Time on Houseful41 days
- Property typeSingle family
- Median school Score
- Year built1981
- Mortgage payment
Immaculately maintained and priced better than ever, this 6.5 acre country retreat is a perfect blend of warmth and functionality. The main floor boasts 3 spacious bedrooms plus an office with the primary suite offering his & her closets plus a 4-piece ensuite. The open kitchen shines with a gas stove, pantry, eating area and doors leading to the sunny deck. Enjoy a bright living room with new flooring, expansive windows, a new certified wood stove and an amazing, cozy sunroom. The fully finished basement adds a large rec room, media room, a 3-piece bath, laundry, storage and separate entry. Outside, features a barn, previously used for horses, numerous out buildings, detached double garage, new 2025 sand mount septic system & deck wired for hot tub. Don't delay -this one wont last long! (id:63267)
Home overview
- Heat source Natural gas
- Heat type Forced air
- # total stories 2
- Roof Conventional
- Has garage (y/n) Yes
- # full baths 3
- # total bathrooms 3.0
- # of above grade bedrooms 3
- Has fireplace (y/n) Yes
- Lot dimensions 283140
- Lot size (acres) 6.6527257
- Listing # R3046185
- Property sub type Single family residence
- Status Active
- Pantry 3.505m X 2.286m
Level: Basement - Recreational room / games room 7.62m X 4.267m
Level: Basement - Laundry 3.988m X 2.159m
Level: Basement - Media room 5.817m X 3.073m
Level: Basement - Solarium 3.073m X 2.489m
Level: Main - Living room 6.096m X 3.962m
Level: Main - Kitchen 4.496m X 3.048m
Level: Main - Primary bedroom 3.683m X 3.099m
Level: Main - 3rd bedroom 3.581m X 3.124m
Level: Main - Office 2.921m X 2.057m
Level: Main - Foyer 3.378m X 1.854m
Level: Main - 2nd bedroom 3.124m X 2.743m
Level: Main
- Listing source url Https://www.realtor.ca/real-estate/28843300/3895-christopher-drive-prince-george
- Listing type identifier Idx

$-2,066
/ Month









