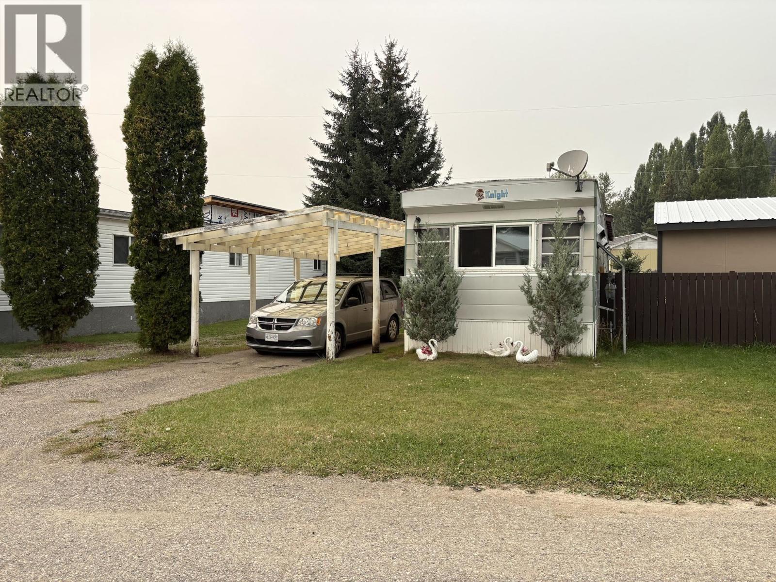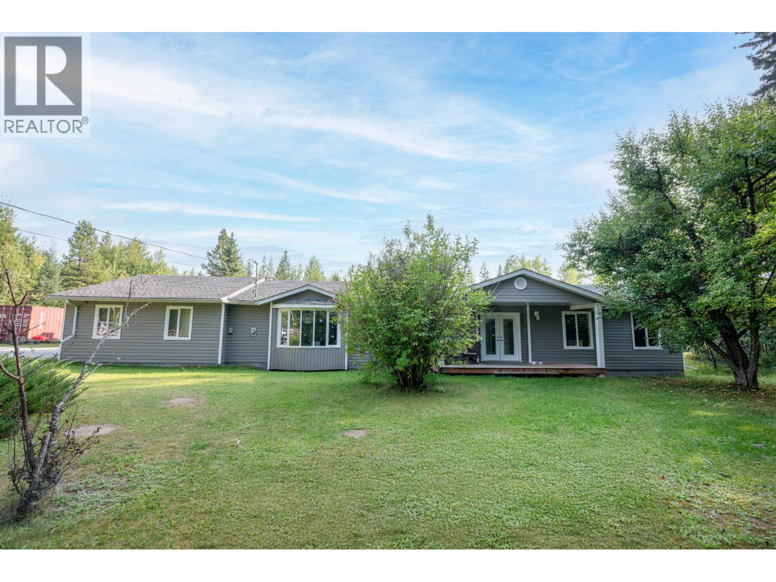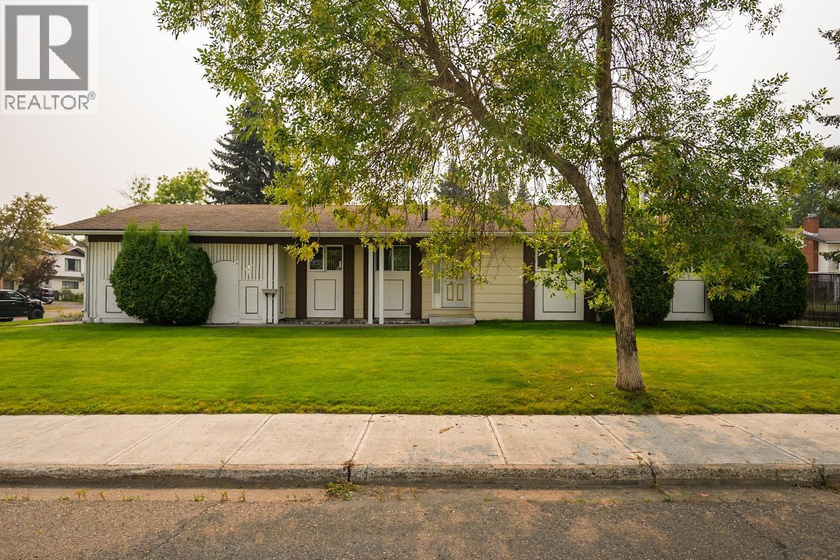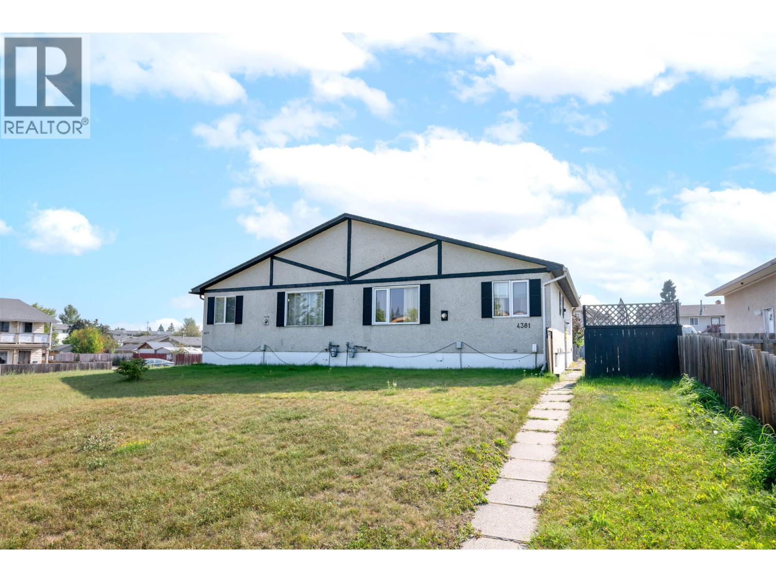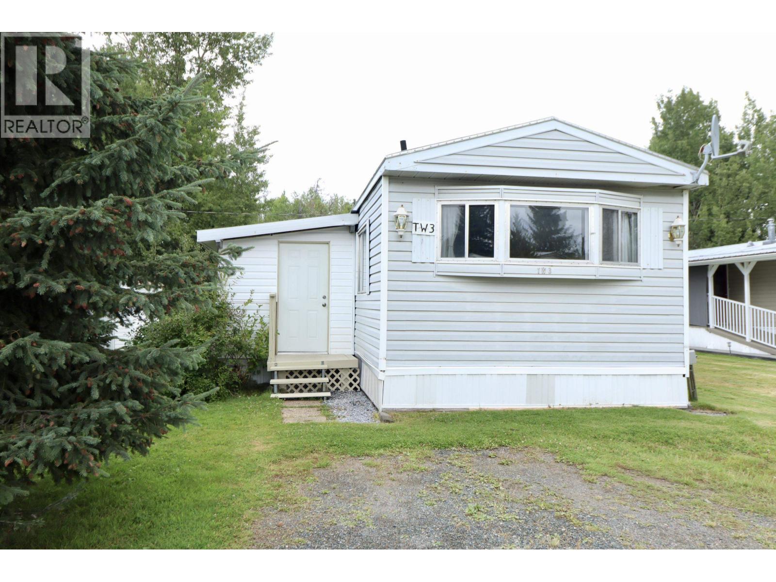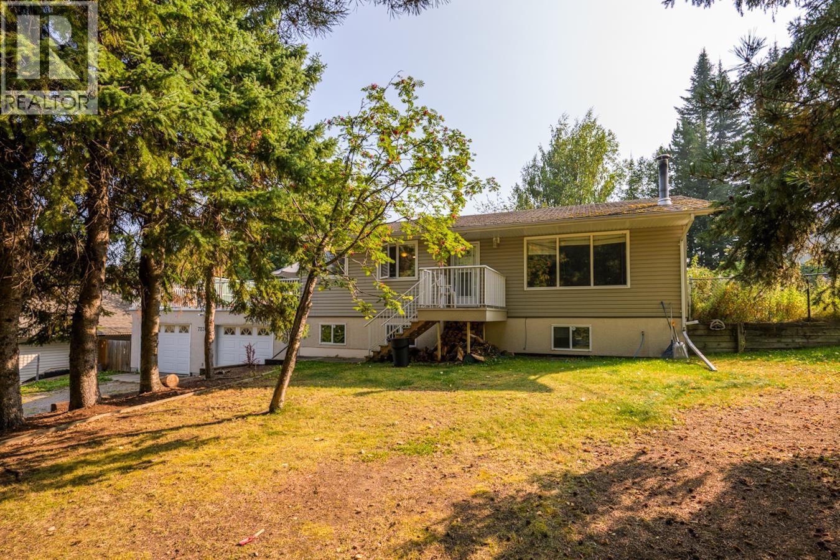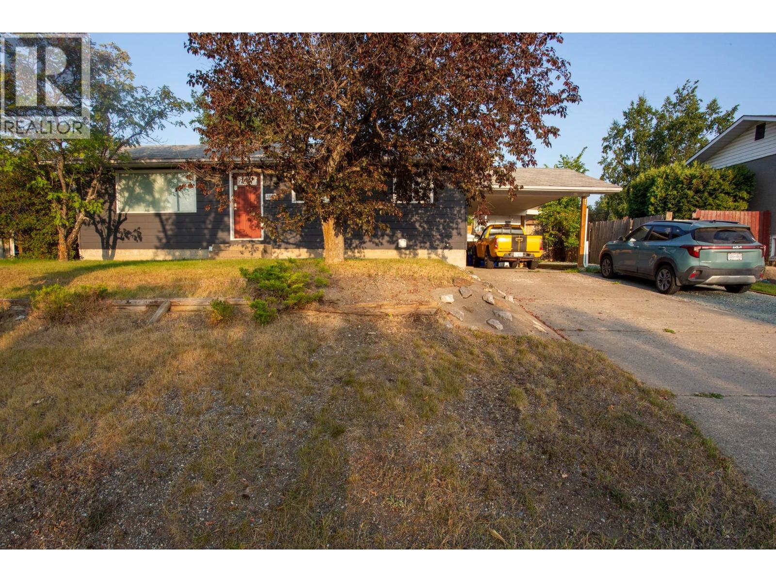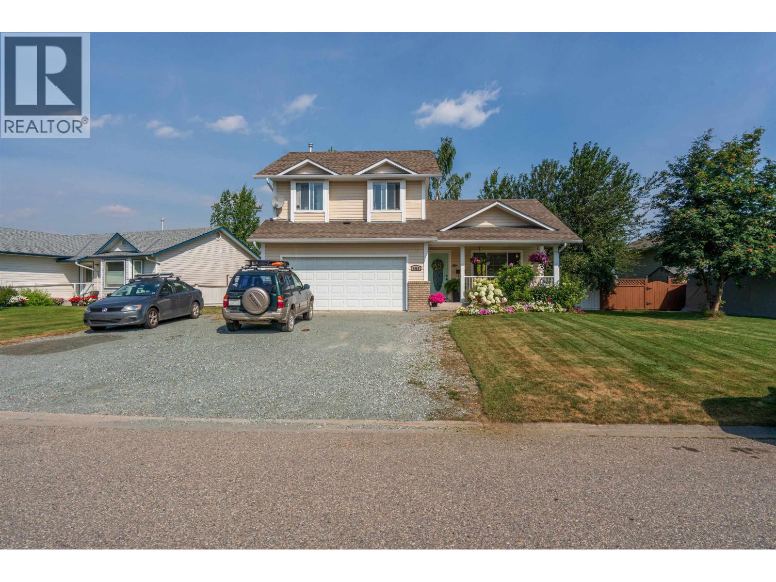- Houseful
- BC
- Prince George
- North Nechako
- 3917 Gilbert Dr
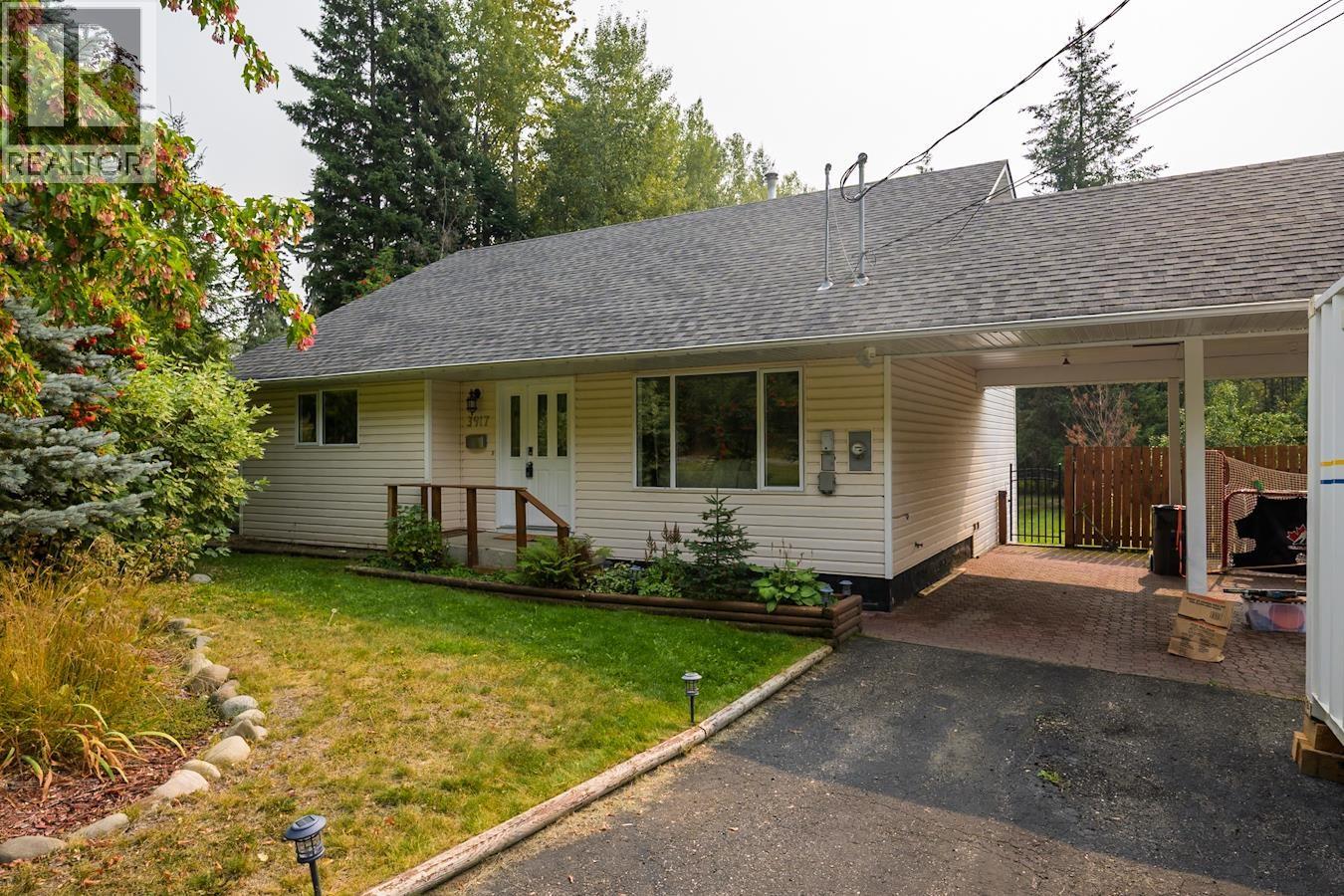
Highlights
Description
- Home value ($/Sqft)$294/Sqft
- Time on Housefulnew 27 hours
- Property typeSingle family
- Neighbourhood
- Year built1992
- Mortgage payment
* PREC - Personal Real Estate Corporation. Welcome to this beautifully updated 4-level split home located in the highly sought after Nechako Bench! This 3-bedroom, 2-bathroom gem offers a functional layout with space for the whole family. The primary bedroom features a convenient cheater ensuite, while the lower levels provide ample room for relaxing, entertaining, or working from home. Enjoy peace of mind with many recent updates, including a new stove and dishwasher, refreshed bathrooms, new furnace, new septic system, and a spacious new deck perfect for outdoor living. The double carport offers covered parking, and the massive yard is ideal for kids, pets, or gardening enthusiasts. Ride to Pidherny and back straight from your house! This home is a rare find in a fantastic neighborhood. (id:63267)
Home overview
- Heat source Natural gas
- Heat type Forced air
- # total stories 4
- Roof Conventional
- Has garage (y/n) Yes
- # full baths 2
- # total bathrooms 2.0
- # of above grade bedrooms 3
- Has fireplace (y/n) Yes
- Directions 1576131
- Lot dimensions 22324
- Lot size (acres) 0.52453005
- Building size 2296
- Listing # R3043689
- Property sub type Single family residence
- Status Active
- Primary bedroom 4.699m X 3.556m
Level: Above - 2nd bedroom 4.013m X 2.565m
Level: Above - 3rd bedroom 4.978m X 3.073m
Level: Basement - 4.318m X 2.972m
Level: Basement - Storage 3.073m X 4.267m
Level: Basement - Recreational room / games room 4.699m X 3.581m
Level: Lower - Laundry 3.048m X 3.962m
Level: Lower - Kitchen 4.089m X 2.743m
Level: Main - Dining room 4.369m X 2.794m
Level: Main - Living room 4.572m X 4.089m
Level: Main
- Listing source url Https://www.realtor.ca/real-estate/28814787/3917-gilbert-drive-prince-george
- Listing type identifier Idx

$-1,800
/ Month




