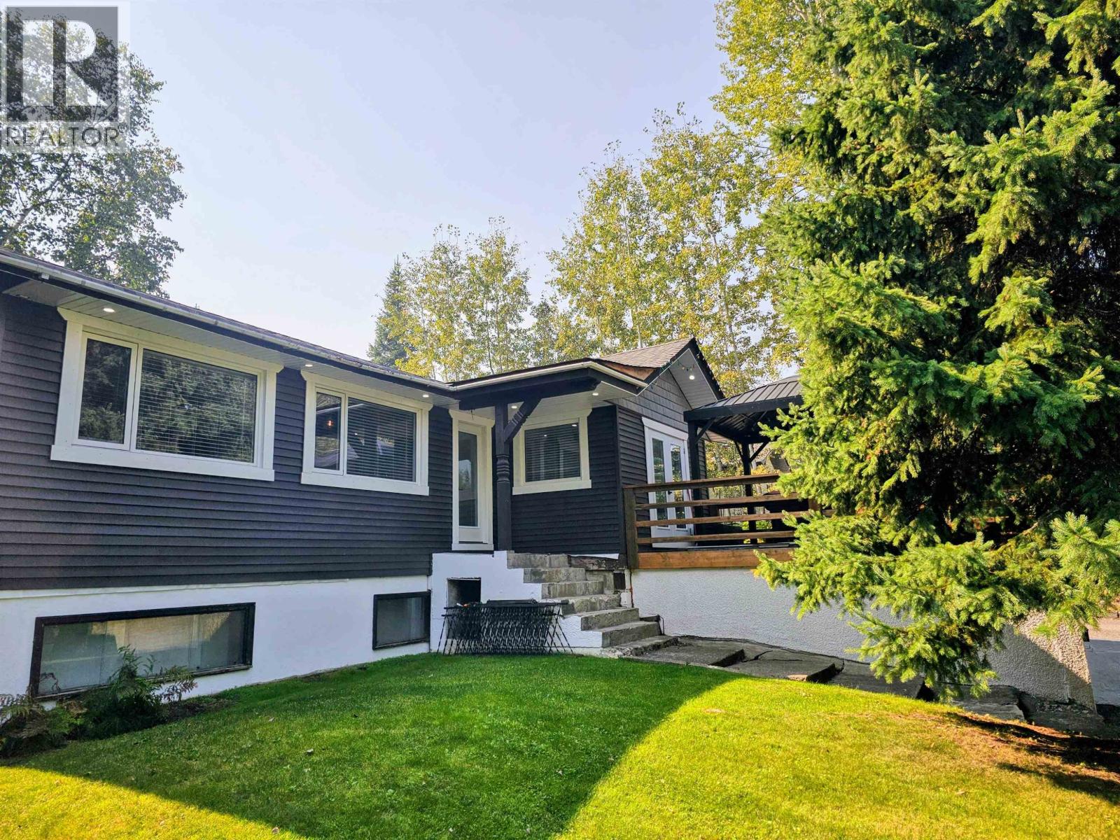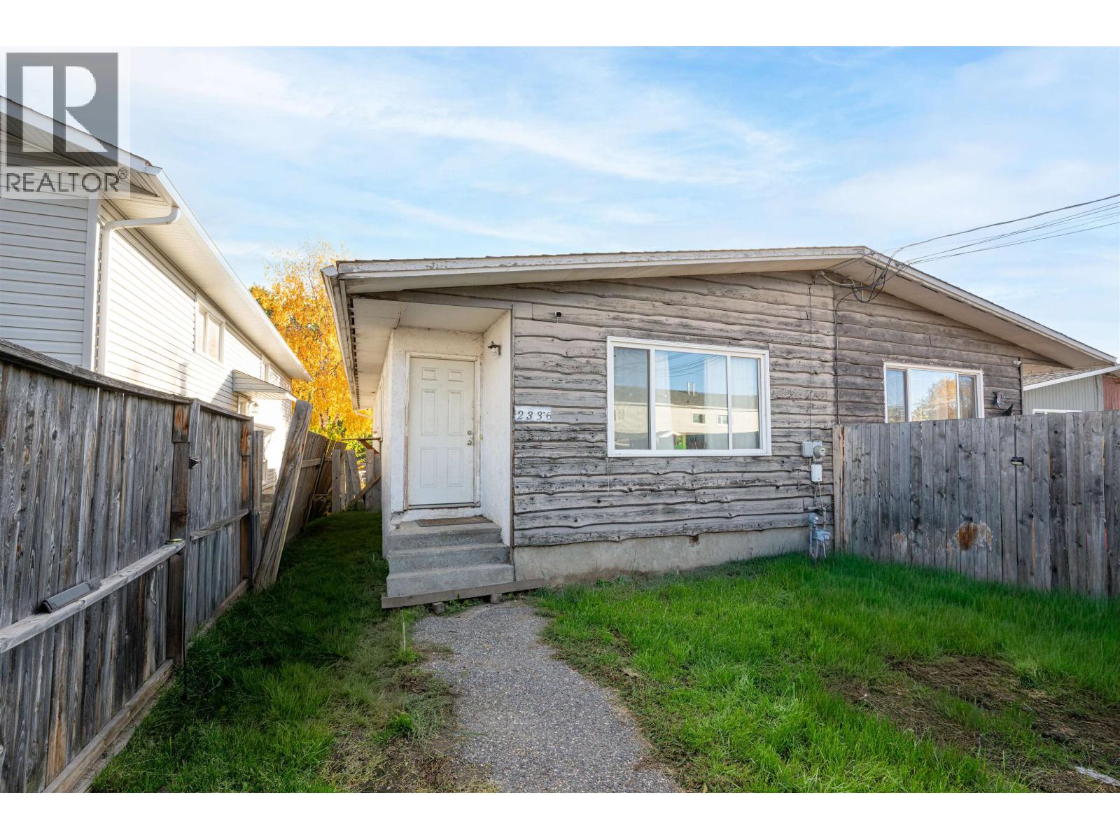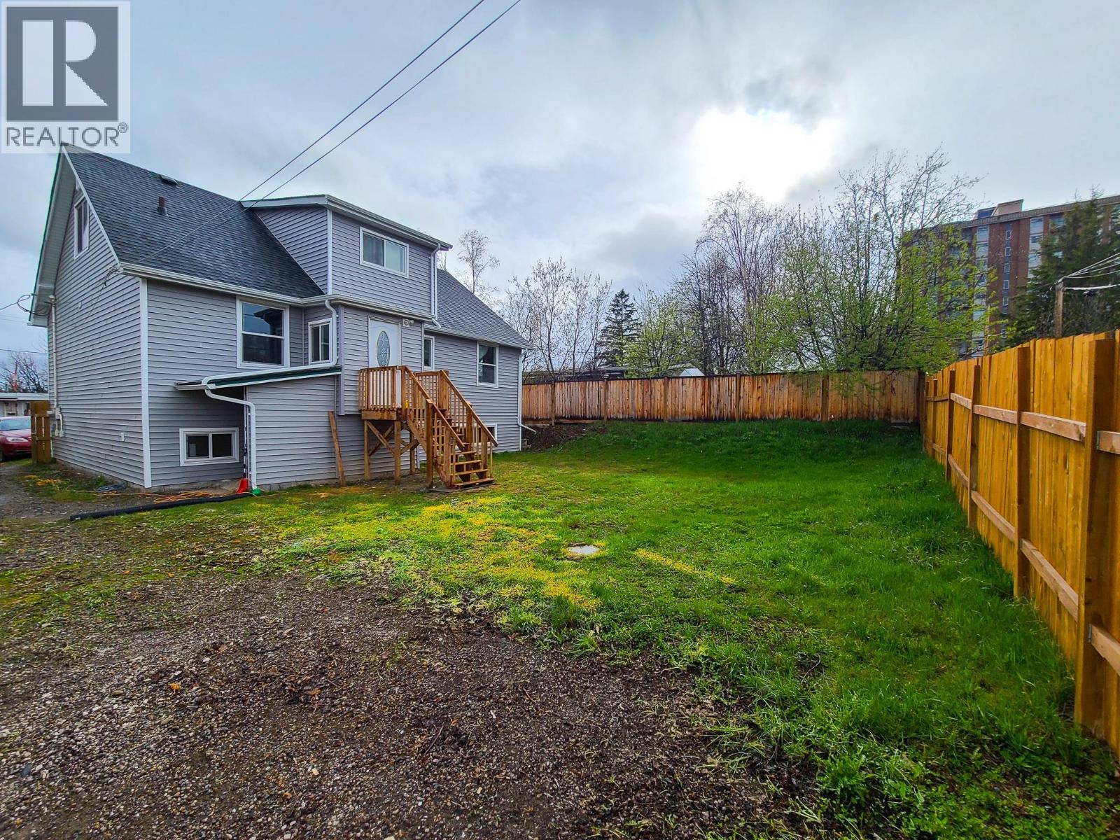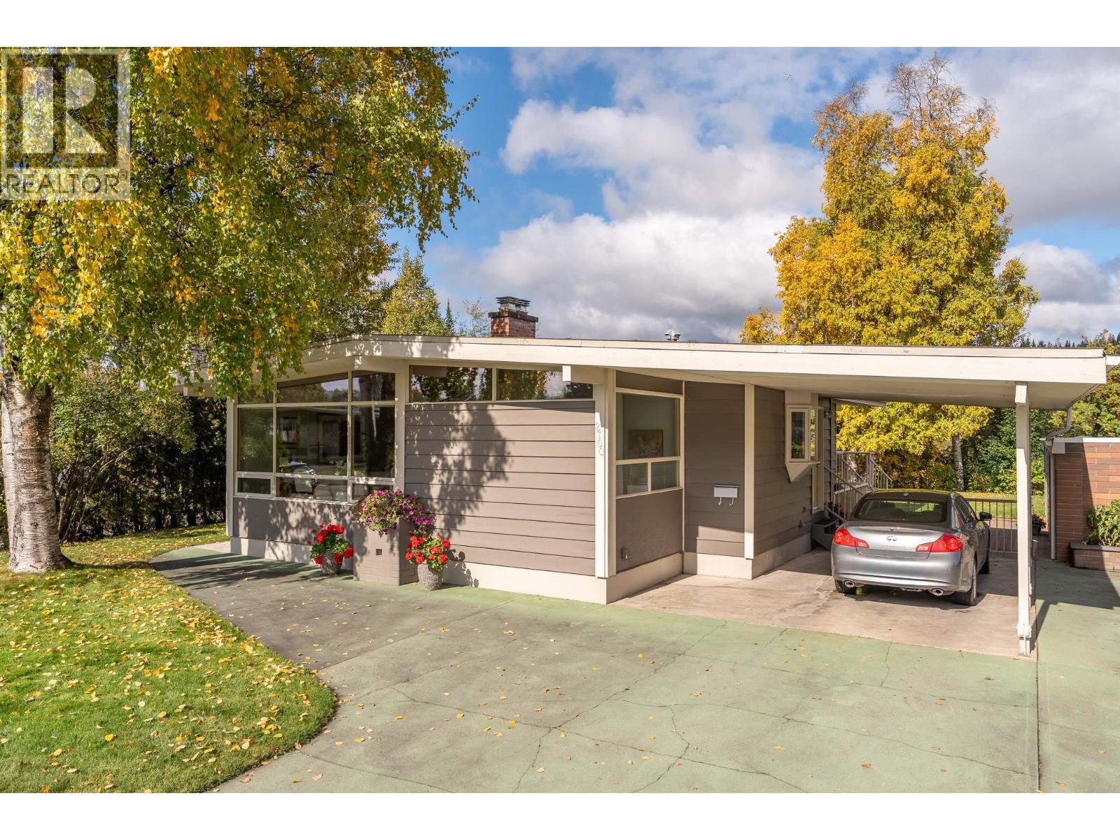- Houseful
- BC
- Prince George
- Austin West
- 3993 Richet St

3993 Richet St
3993 Richet St
Highlights
Description
- Home value ($/Sqft)$304/Sqft
- Time on Houseful60 days
- Property typeSingle family
- Neighbourhood
- Median school Score
- Year built1958
- Garage spaces3
- Mortgage payment
* PREC - Personal Real Estate Corporation. A unique opportunity for hobbyists and collectors! This one-acre Hart-area property is a dream for anyone with "toys," offering ample space and storage. It features a heated 28'x32' detached shop with a 8' and a 12' door and a 16'x10' storage shed, all surrounded by beautiful mature trees. The fully renovated home boasts newer main floor windows, an updated kitchen, bath, and living room, flooring, lighting, and paint throughout. Enjoy summer evenings on the huge rooftop deck in front off the living room or the private composite sundeck nestled in the trees in the back. The property also includes a spacious two-bedroom basement suite with its own garage, personal laundry, office or playroom area and is currently renting for $1,600/month. New roof and furnace in 2024. This is a must-see. (id:63267)
Home overview
- Heat source Natural gas
- Heat type Forced air
- # total stories 1
- Roof Conventional
- # garage spaces 3
- Has garage (y/n) Yes
- # full baths 2
- # total bathrooms 2.0
- # of above grade bedrooms 5
- Lot dimensions 43560
- Lot size (acres) 1.0234963
- Listing # R3039664
- Property sub type Single family residence
- Status Active
- Utility 3.505m X 2.184m
Level: Basement - 4th bedroom 2.769m X 3.505m
Level: Basement - Living room 5.359m X 3.556m
Level: Basement - 5th bedroom 2.972m X 2.896m
Level: Basement - Kitchen 3.531m X 3.683m
Level: Basement - Office 3.581m X 3.073m
Level: Basement - Living room 3.988m X 5.893m
Level: Main - 3rd bedroom 3.048m X 2.972m
Level: Main - 2nd bedroom 3.048m X 2.972m
Level: Main - Kitchen 3.861m X 2.54m
Level: Main - Primary bedroom 3.429m X 4.089m
Level: Main - Laundry 3.734m X 2.489m
Level: Main
- Listing source url Https://www.realtor.ca/real-estate/28766405/3993-richet-street-prince-george
- Listing type identifier Idx

$-1,653
/ Month












