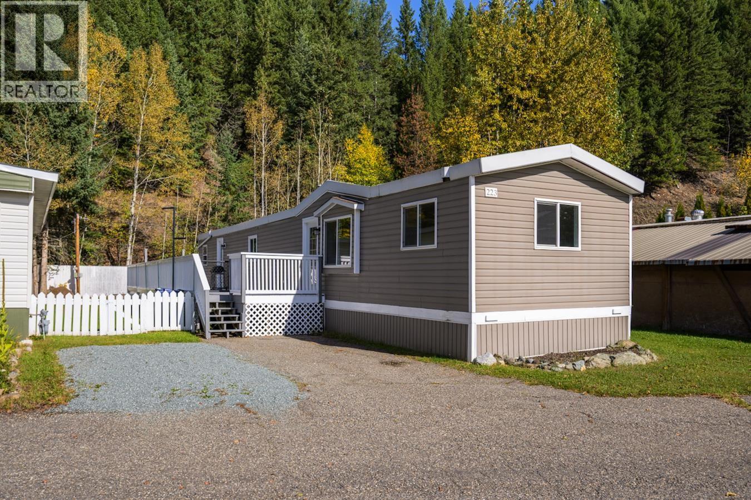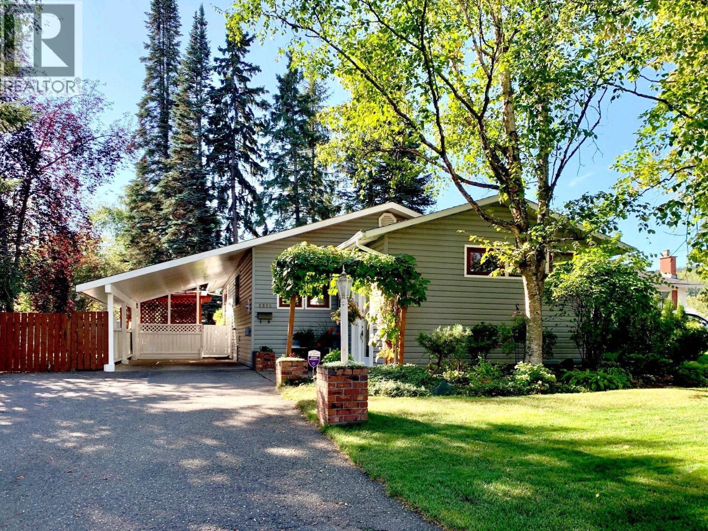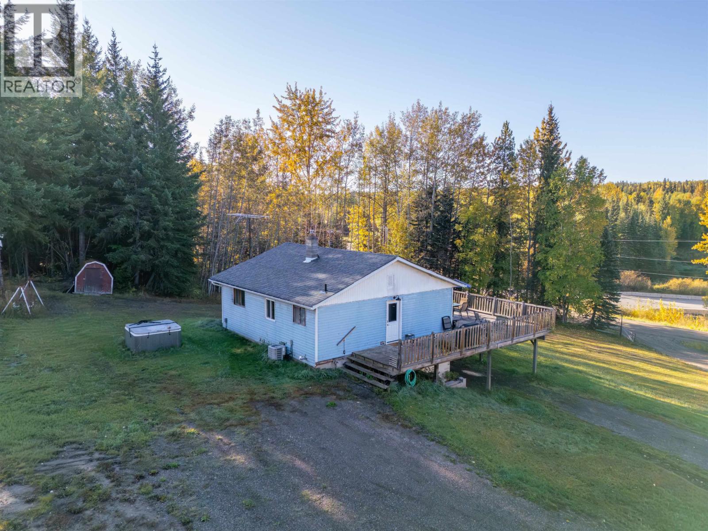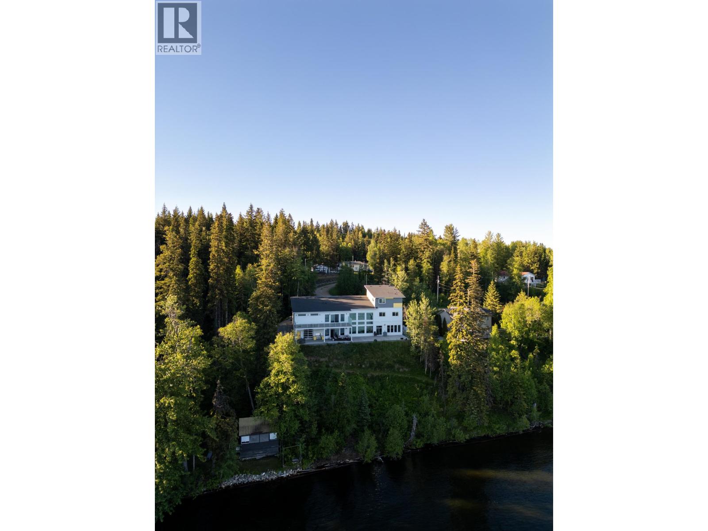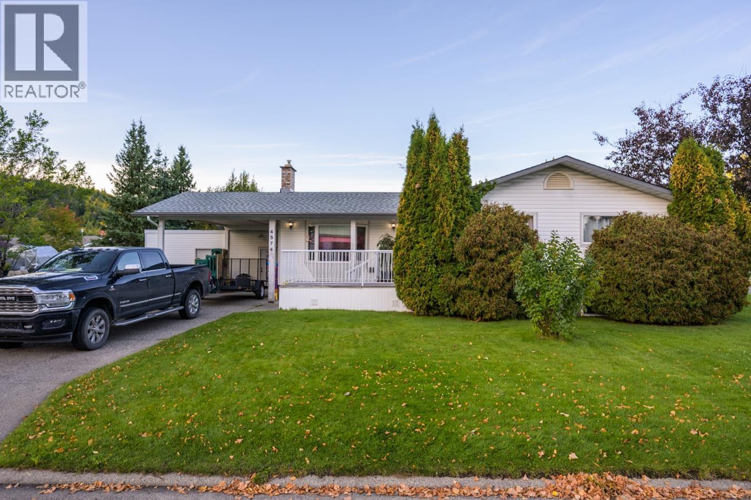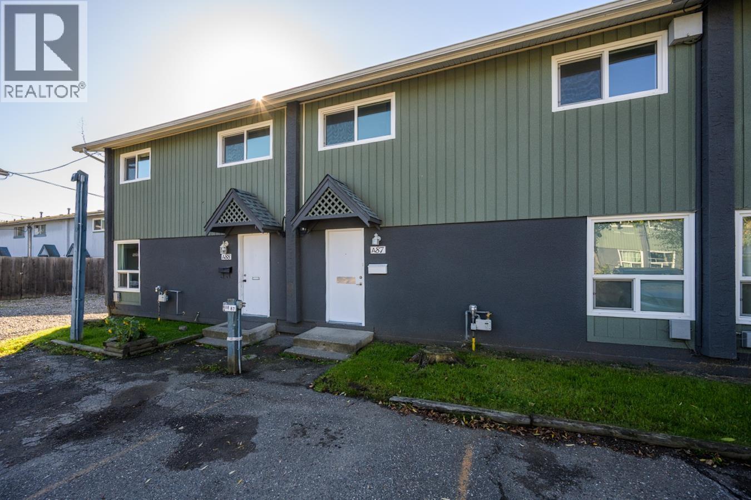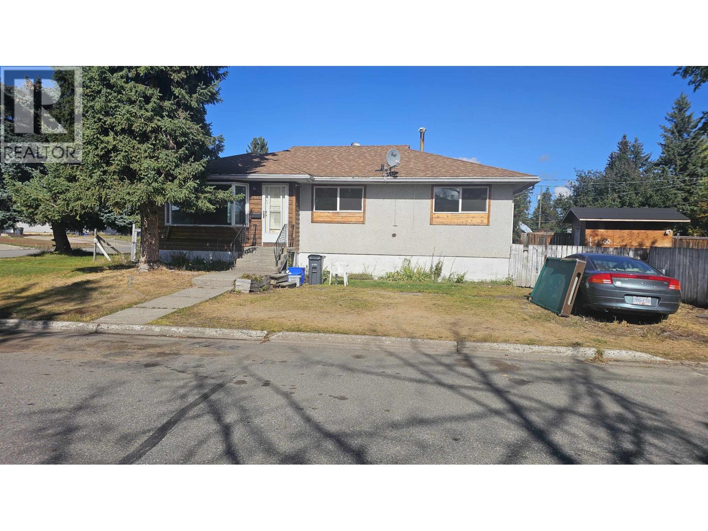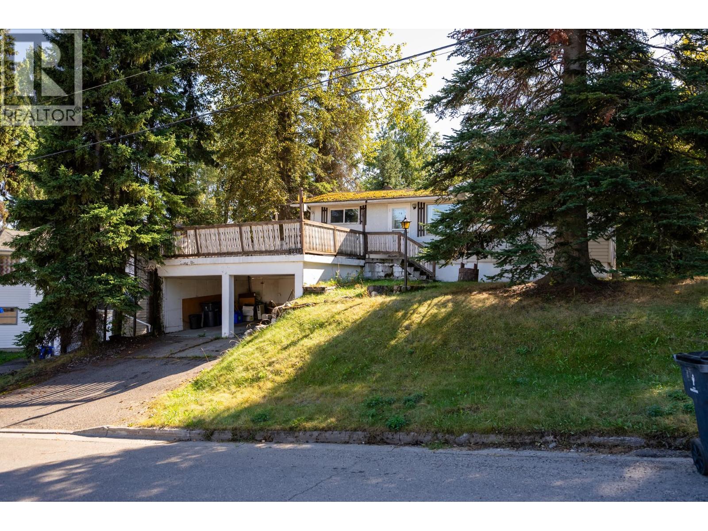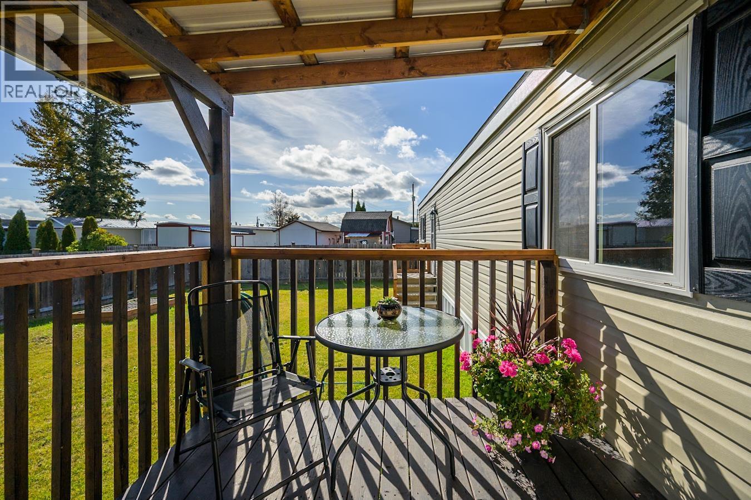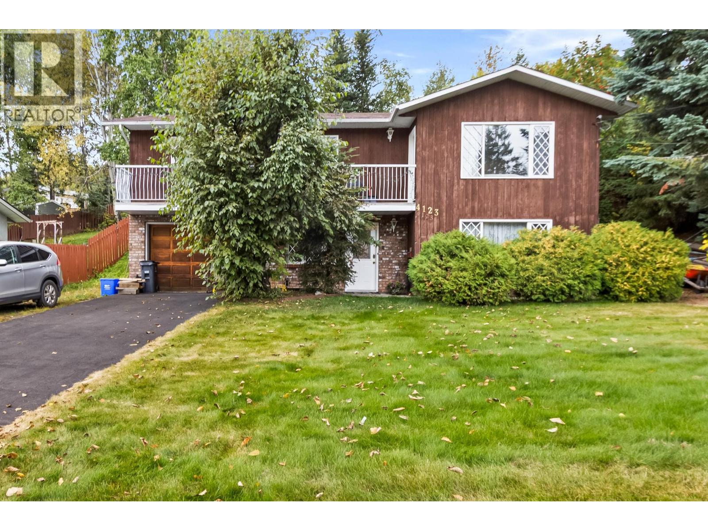- Houseful
- BC
- Prince George
- Cranbrook Hill
- 4086 Prudente Pl
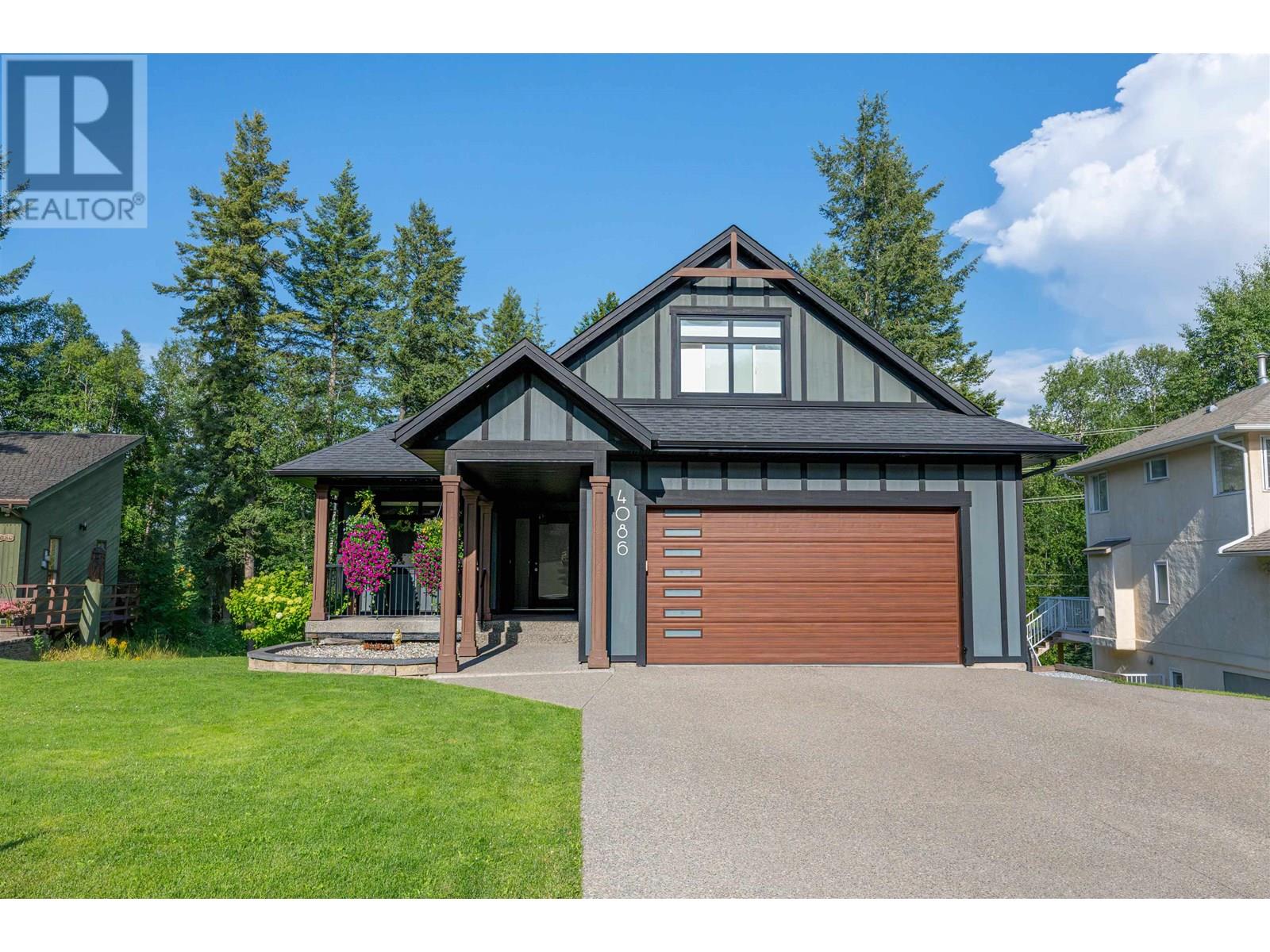
4086 Prudente Pl
4086 Prudente Pl
Highlights
Description
- Home value ($/Sqft)$292/Sqft
- Time on Houseful55 days
- Property typeSingle family
- Neighbourhood
- Median school Score
- Year built2015
- Garage spaces2
- Mortgage payment
* PREC - Personal Real Estate Corporation. Better than new and just like a "show home"! Boasting an array of sleek finishes and a thoughtful floor plan, this immaculate one-and-a-half storey property with a walk-out basement is the paradigm of contemporary living. Features of this 3,100+ square foot home include radiant floor heating, vaulted ceilings and a loft bedroom/recreation space above the garage. The gorgeous kitchen is equipped with quartz countertops, a spacious island, built-ins (including a gas cooktop) and a walk-in pantry. The bright and inviting legal basement suite with 2 bedrooms is currently rented for $1,700 per month, including utilities. The extra-wide exposed driveway offers plenty of parking. Enjoy the 0.27 acre private lot that backs onto Greenbelt/Starlane Park. Relaxing summer evenings never looked better! (id:63267)
Home overview
- Heat source Natural gas
- Heat type Hot water, radiant/infra-red heat
- # total stories 3
- Roof Conventional
- # garage spaces 2
- Has garage (y/n) Yes
- # full baths 3
- # total bathrooms 3.0
- # of above grade bedrooms 7
- View View
- Lot dimensions 11733
- Lot size (acres) 0.27568138
- Building size 3147
- Listing # R3033105
- Property sub type Single family residence
- Status Active
- 4th bedroom 5.182m X 5.486m
Level: Above - Kitchen 2.438m X 4.267m
Level: Basement - 5th bedroom 4.267m X 4.572m
Level: Basement - Additional bedroom 3.048m X 5.486m
Level: Basement - 6th bedroom 3.962m X 3.962m
Level: Basement - Dining room 2.743m X 4.267m
Level: Basement - Living room 3.353m X 5.486m
Level: Basement - Pantry 1.27m X 1.372m
Level: Main - Kitchen 3.048m X 3.962m
Level: Main - 3rd bedroom 3.048m X 3.2m
Level: Main - Foyer 1.829m X 1.829m
Level: Main - Dining room 3.048m X 3.353m
Level: Main - Living room 4.42m X 4.877m
Level: Main - 2nd bedroom 2.819m X 3.048m
Level: Main - Primary bedroom 3.658m X 4.267m
Level: Main - Laundry 1.524m X 2.438m
Level: Main - Other 1.524m X 2.438m
Level: Main
- Listing source url Https://www.realtor.ca/real-estate/28683530/4086-prudente-place-prince-george
- Listing type identifier Idx

$-2,453
/ Month

