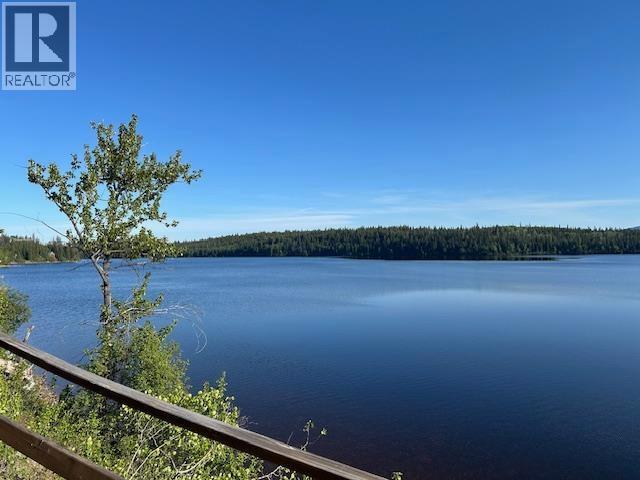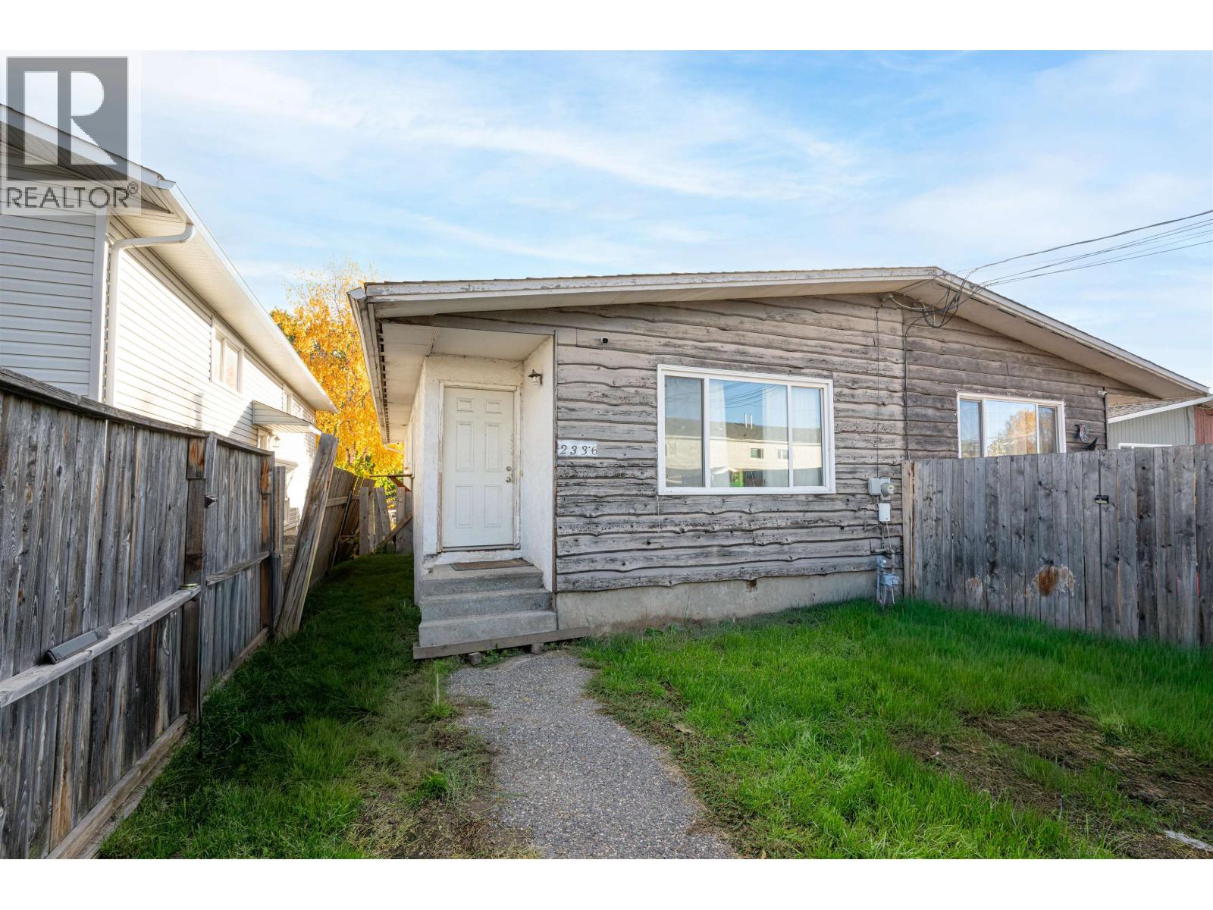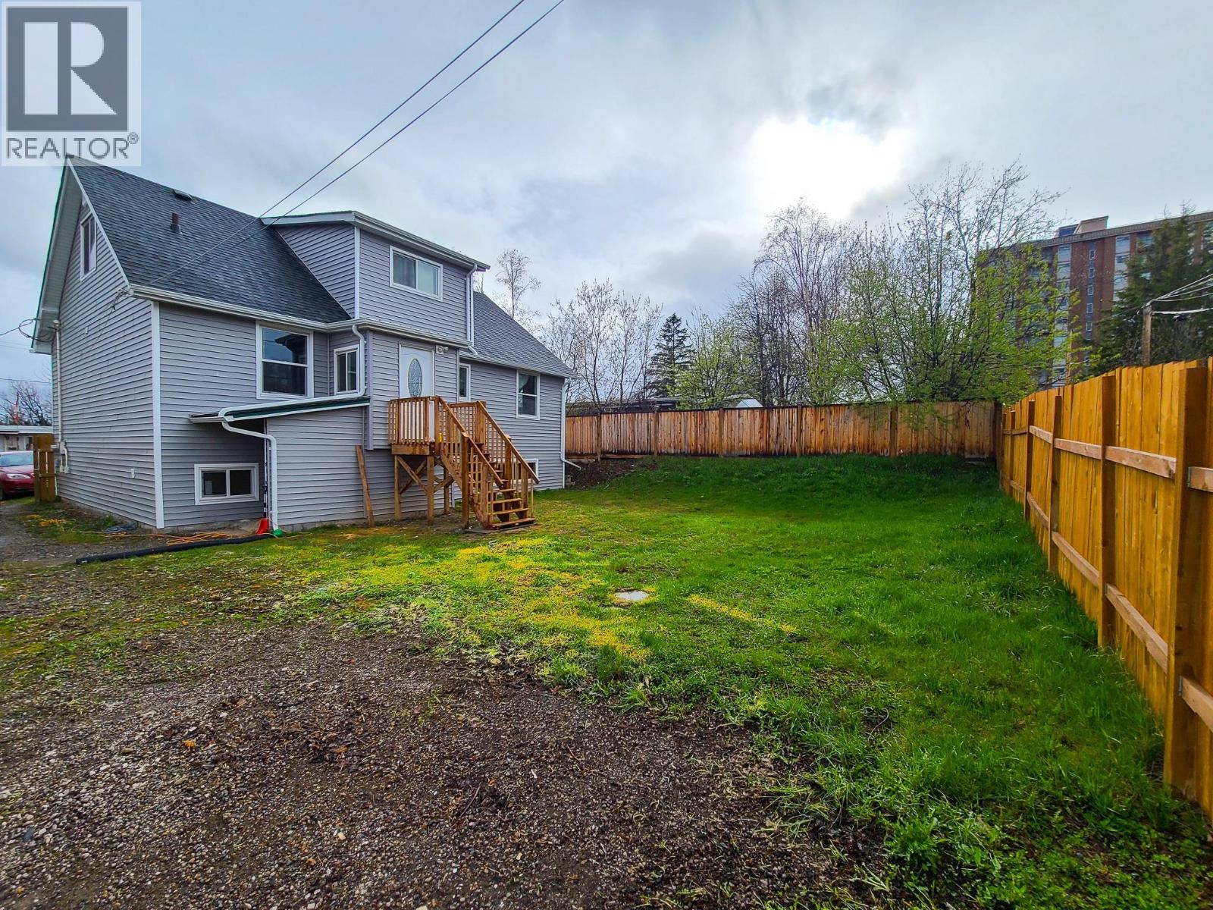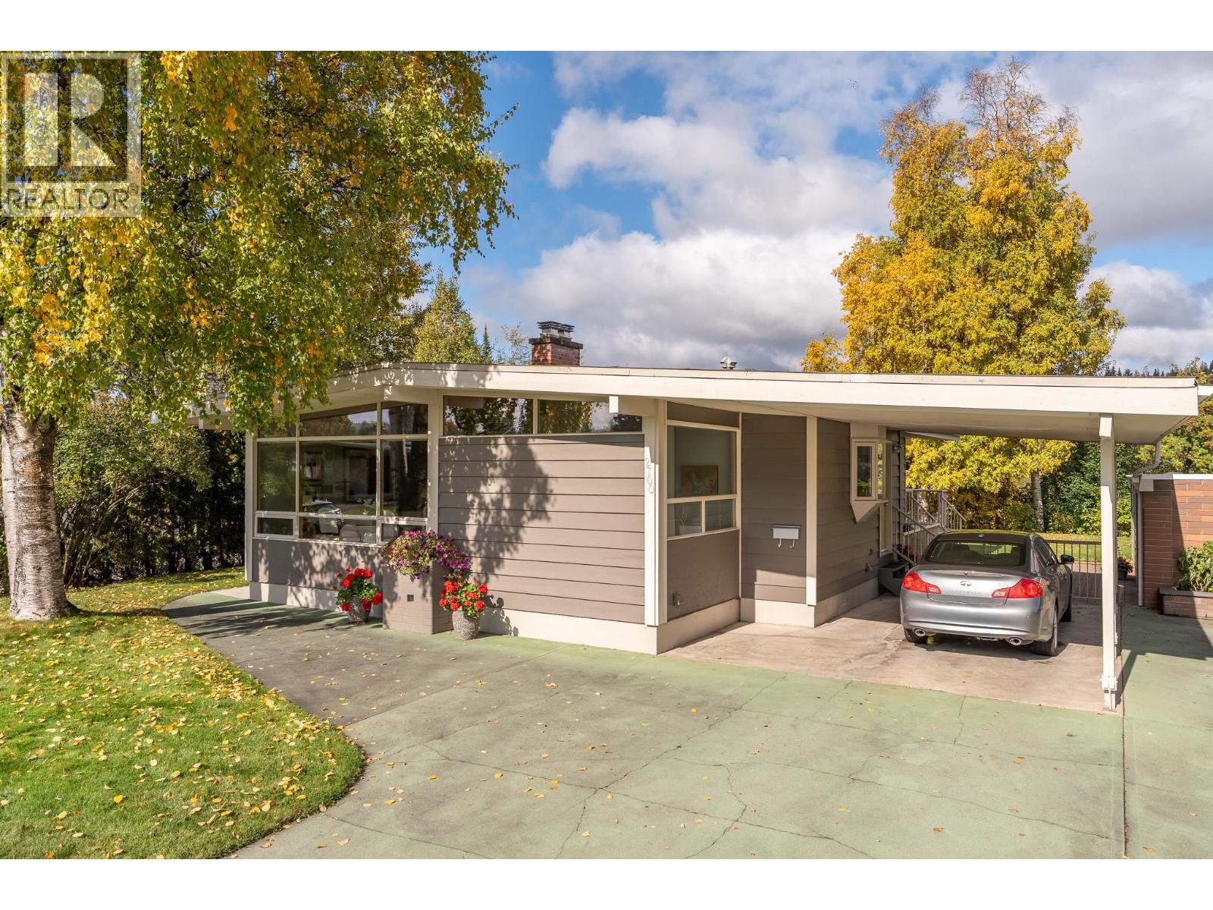- Houseful
- BC
- Prince George
- North Nechako
- 4123 Zanette Pl
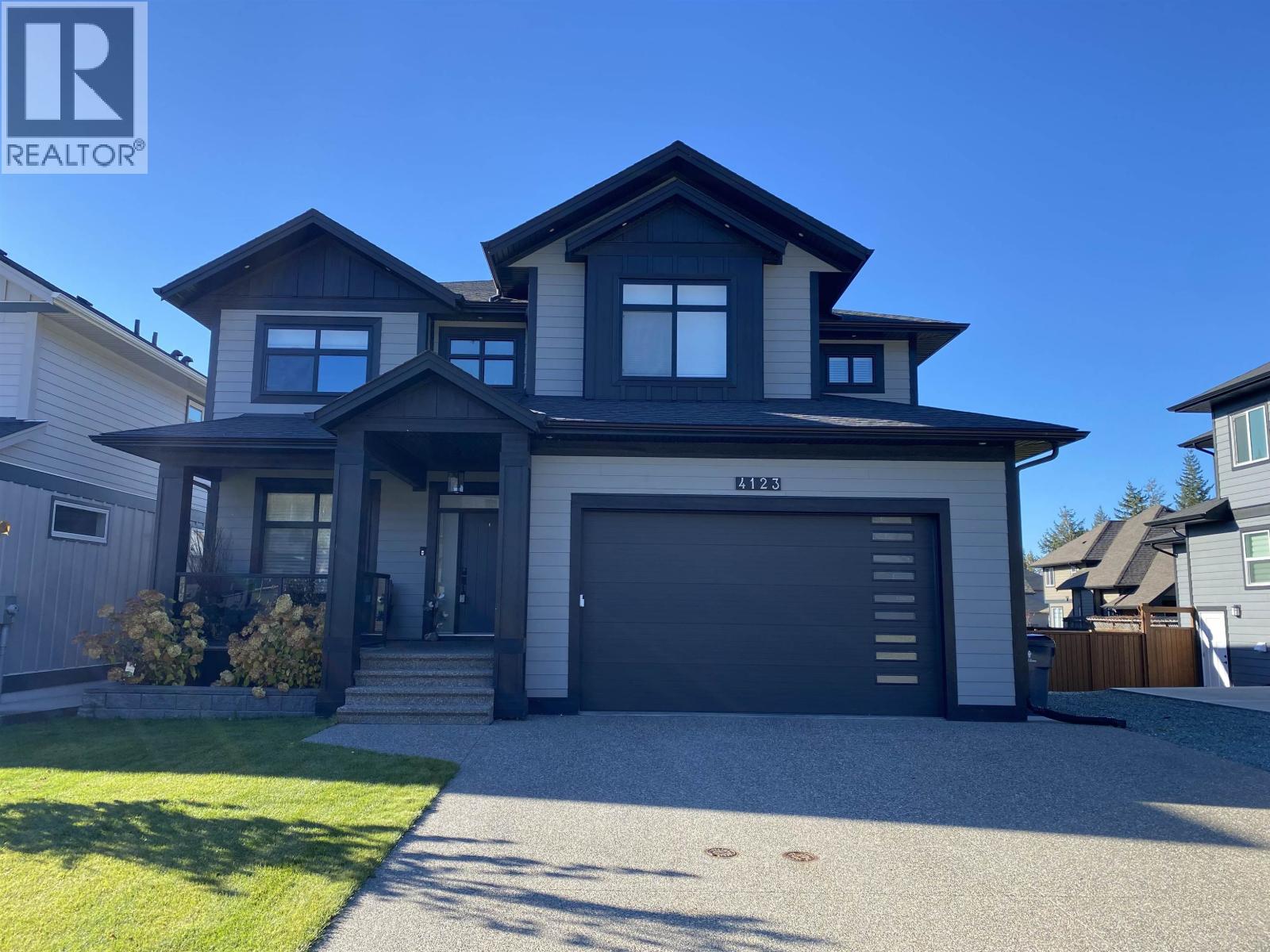
4123 Zanette Pl
4123 Zanette Pl
Highlights
Description
- Home value ($/Sqft)$257/Sqft
- Time on Houseful77 days
- Property typeSingle family
- Neighbourhood
- Median school Score
- Year built2018
- Garage spaces2
- Mortgage payment
Welcome to your dream home in the highly sought-after Nechako View Subdivision! This property boasts 4 generously sized bedrooms, including a luxurious primary suite with soaring 10ft ceilings, a massive walk-in closet, & a spa-inspired ensuite. The bright & open-concept main floor features a grand tiled entrance, a spacious mudroom, & a chef’s kitchen with quartz countertops that seamlessly flows into the living & dining areas. Downstairs, find a rec room/gym space, & a fully self-contained 1-bedroom legal suite. Outside, enjoy a fully fenced backyard with underground sprinklers & RV parking. Fantastic location, just a short walk to Edgewood Elementary & river trails, with shopping & amenities within minutes. This move-in ready home is sure to impress even the most particular buyers! (id:63267)
Home overview
- Cooling Central air conditioning
- Heat source Natural gas
- Heat type Forced air
- # total stories 3
- Roof Conventional
- # garage spaces 2
- Has garage (y/n) Yes
- # full baths 4
- # total bathrooms 4.0
- # of above grade bedrooms 5
- Has fireplace (y/n) Yes
- Lot dimensions 6877
- Lot size (acres) 0.16158365
- Listing # R3033315
- Property sub type Single family residence
- Status Active
- 2nd bedroom 3.531m X 3.048m
Level: Above - Primary bedroom 4.801m X 4.369m
Level: Above - 4th bedroom 3.2m X 3.505m
Level: Above - 3rd bedroom 3.378m X 4.343m
Level: Above - Recreational room / games room 3.429m X 4.775m
Level: Basement - Living room 3.429m X 4.47m
Level: Basement - Dining room 1.829m X 2.438m
Level: Basement - 5th bedroom 2.769m X 3.48m
Level: Basement - Laundry 0.914m X 0.914m
Level: Basement - Kitchen 2.743m X 3.2m
Level: Basement - Office 3.48m X 3.759m
Level: Main - Kitchen 3.454m X 4.75m
Level: Main - Laundry 1.524m X 1.651m
Level: Main - Dining nook 2.464m X 3.378m
Level: Main - Living room 5.41m X 4.572m
Level: Main
- Listing source url Https://www.realtor.ca/real-estate/28691874/4123-zanette-place-prince-george
- Listing type identifier Idx

$-2,440
/ Month









