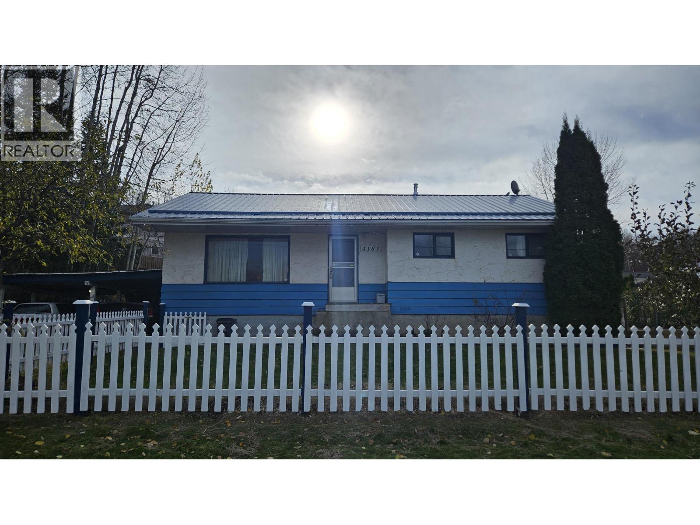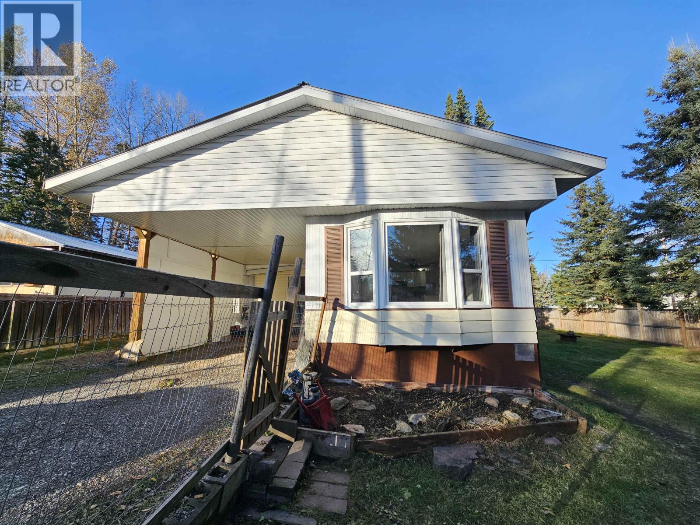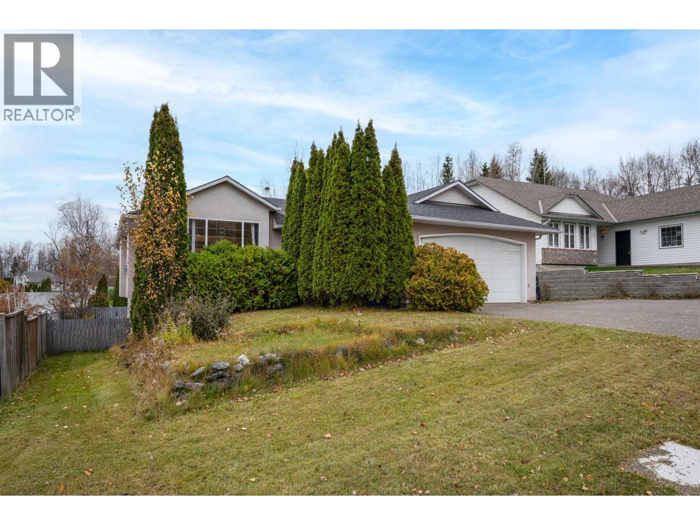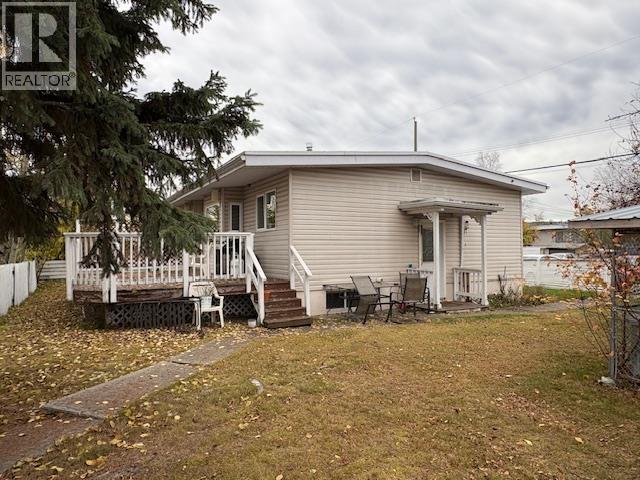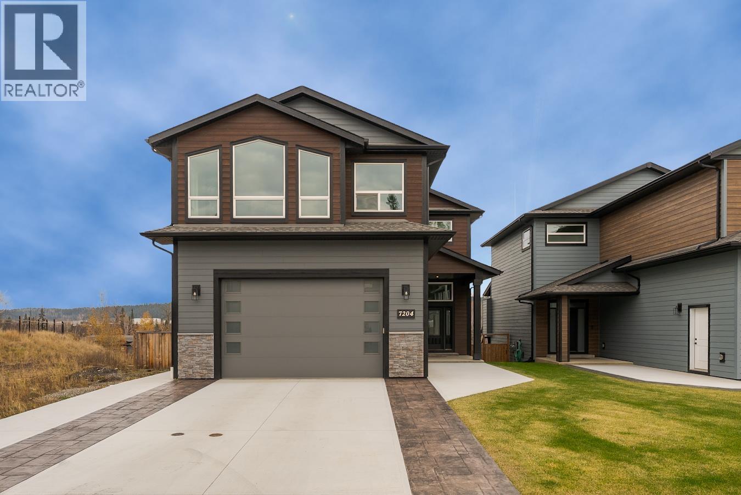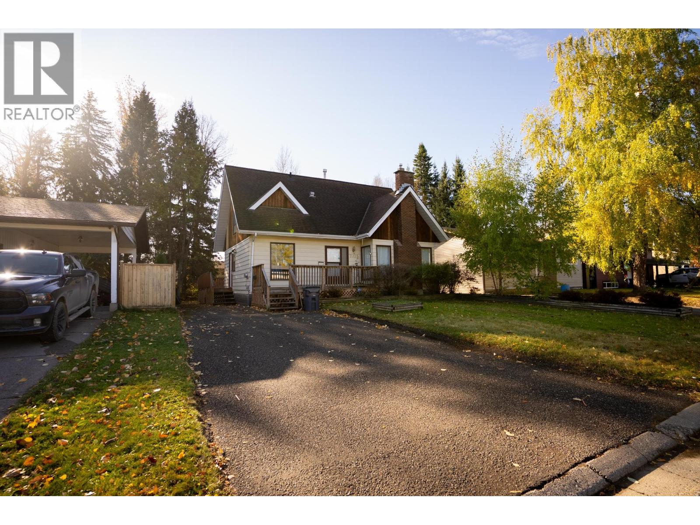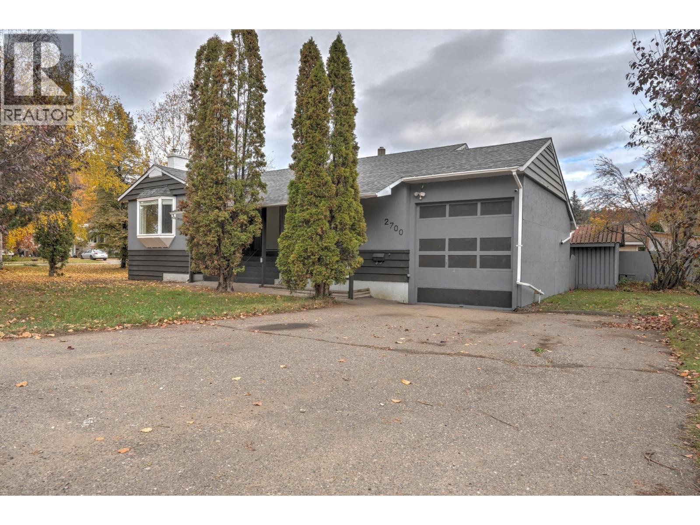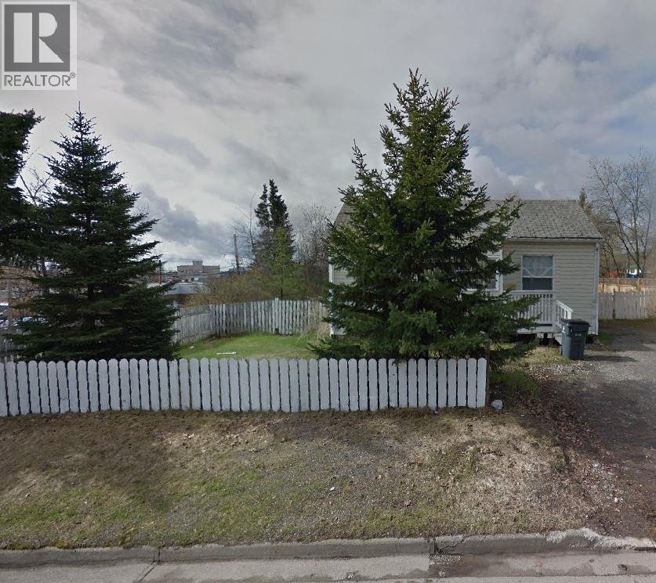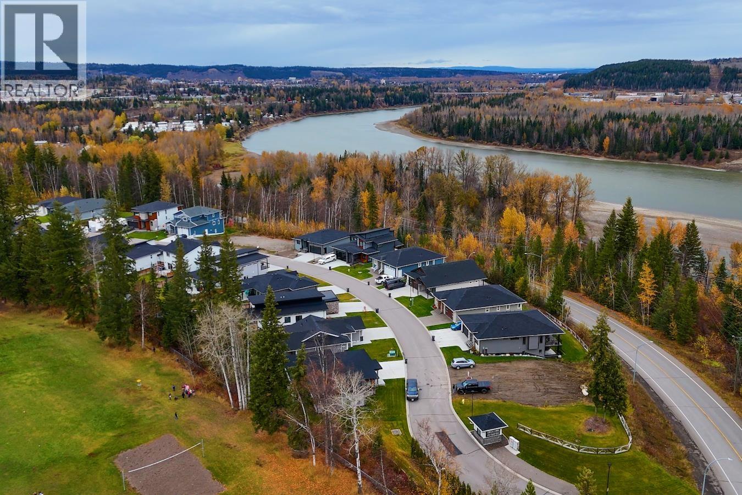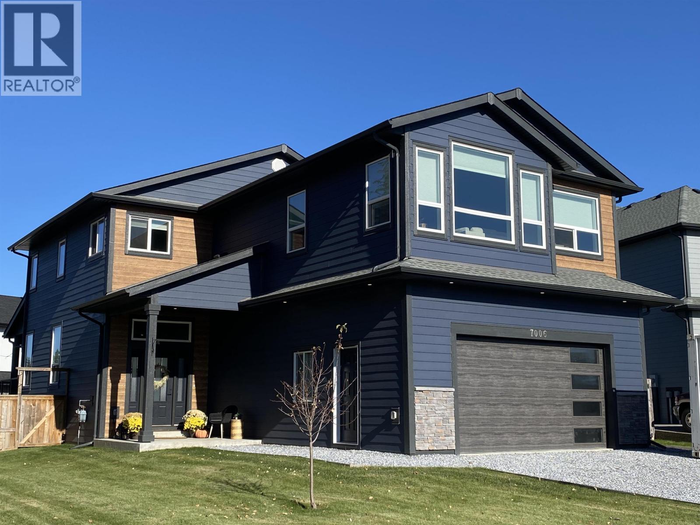- Houseful
- BC
- Prince George
- Cranbrook Hill
- 4150 Baker Rd
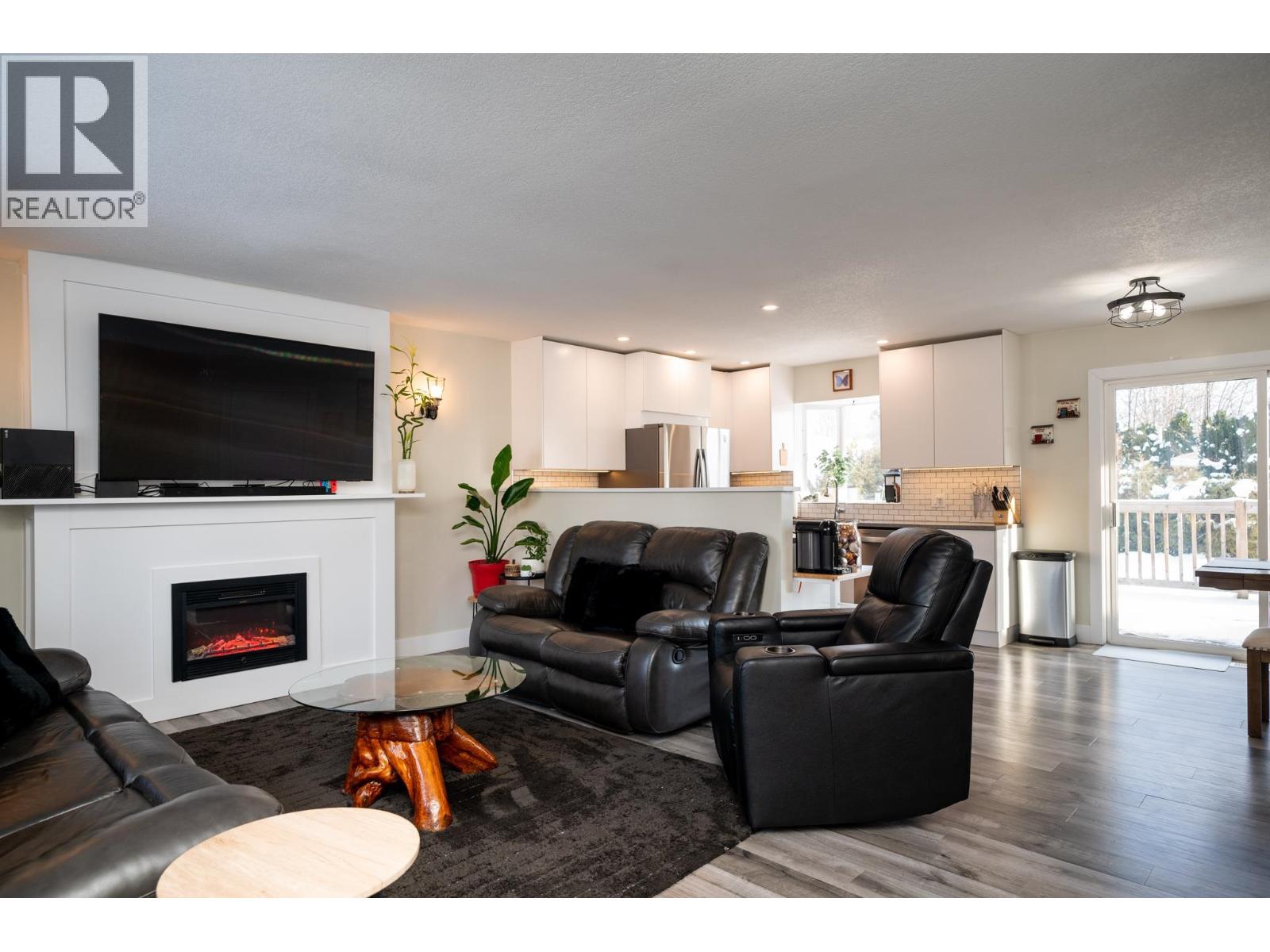
Highlights
Description
- Time on Housefulnew 7 days
- Property typeSingle family
- Neighbourhood
- Median school Score
- Lot size6,534 Sqft
- Year built1981
- Mortgage payment
Welcome to 4150 Baker Rd, a stunningly updated 5-bedroom, 2-bathroom home in the highly desirable Charella neighborhood! This fully renovated home offers a perfect blend of modern style and functionality, making it ideal for families or investors. Step inside to discover a bright, open-concept kitchen, dining, and living area on the main floor—perfect for entertaining. The top floor features three spacious bedrooms, while the fully finished basement boasts two additional bedrooms, a versatile flex room, and an exterior entrance with a large mud room. Outside, you'll find a tall drive-through carport with backyard access, providing ample parking for vehicles, boats, or RVs. The private, fully fenced backyard is a peaceful retreat, perfect for relaxation or family gatherings. (id:63267)
Home overview
- Heat source Natural gas
- Heat type Forced air
- # total stories 3
- Roof Conventional
- Has garage (y/n) Yes
- # full baths 2
- # total bathrooms 2.0
- # of above grade bedrooms 5
- Has fireplace (y/n) Yes
- Lot dimensions 0.15
- Lot size (acres) 0.15
- Listing # R3059148
- Property sub type Single family residence
- Status Active
- 2nd bedroom 2.845m X 1.829m
Level: Above - Primary bedroom 2.769m X 3.556m
Level: Above - 3rd bedroom 2.87m X 3.2m
Level: Above - 3.81m X 3.226m
Level: Basement - 4th bedroom 3.658m X 2.591m
Level: Basement - 5th bedroom 2.921m X 2.921m
Level: Basement - Mudroom 2.464m X 1.93m
Level: Basement - Dining room 2.819m X 2.87m
Level: Main - Living room 4.902m X 3.988m
Level: Main - Kitchen 3.048m X 2.845m
Level: Main
- Listing source url Https://www.realtor.ca/real-estate/28997312/4150-baker-road-prince-george
- Listing type identifier Idx

$-1,464
/ Month

