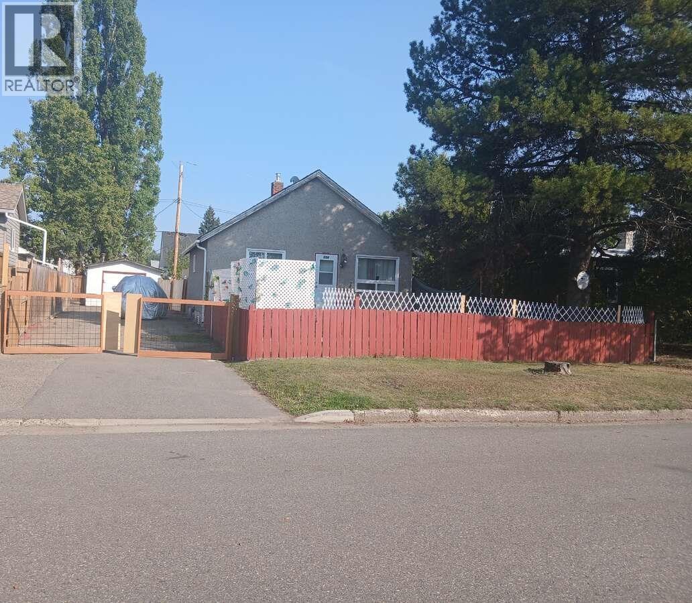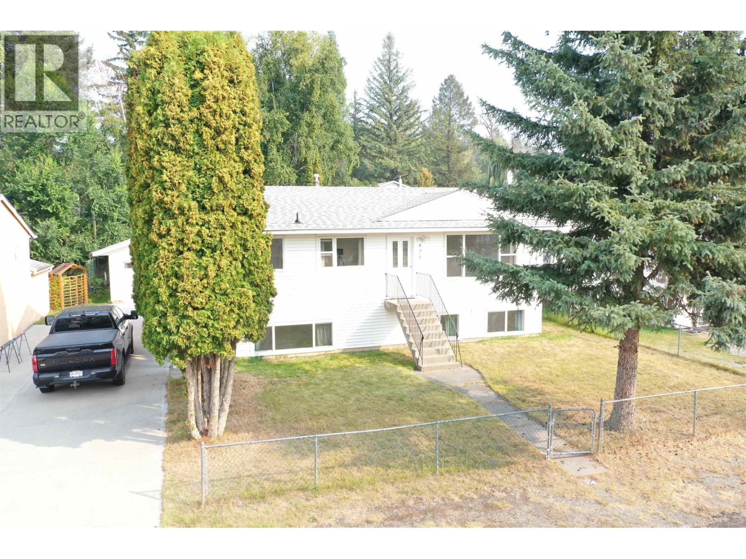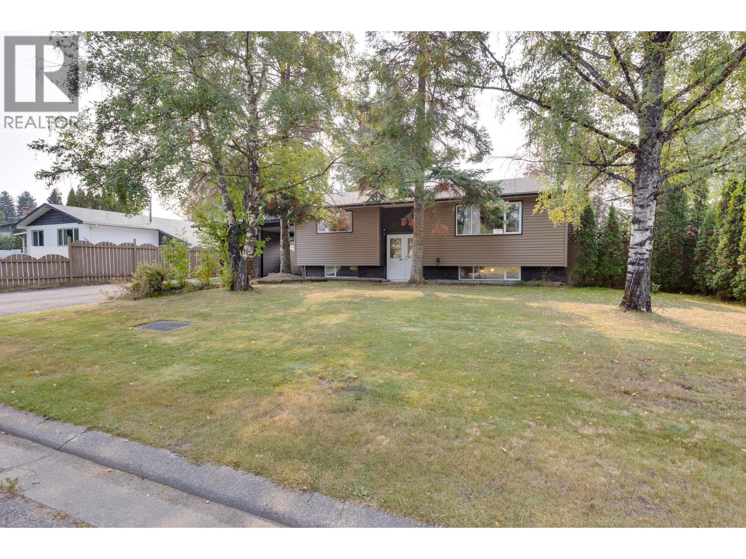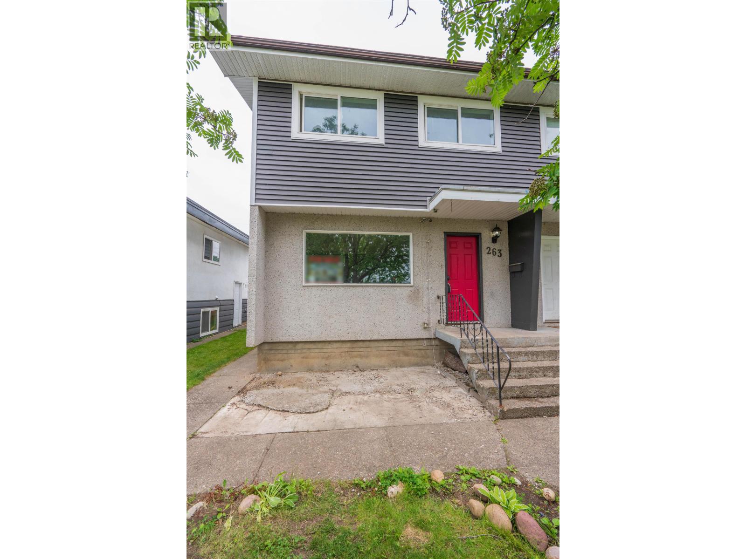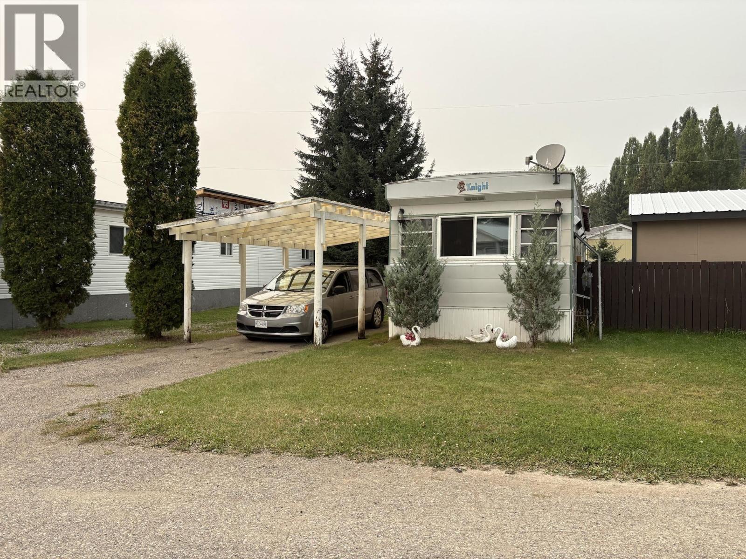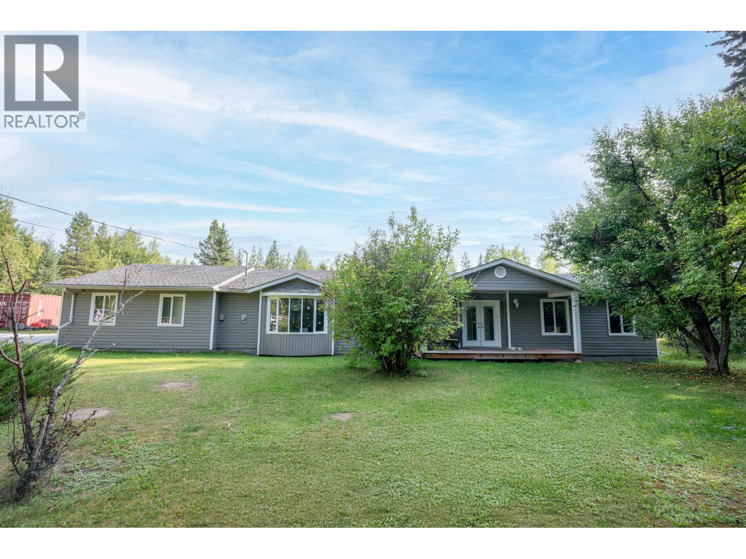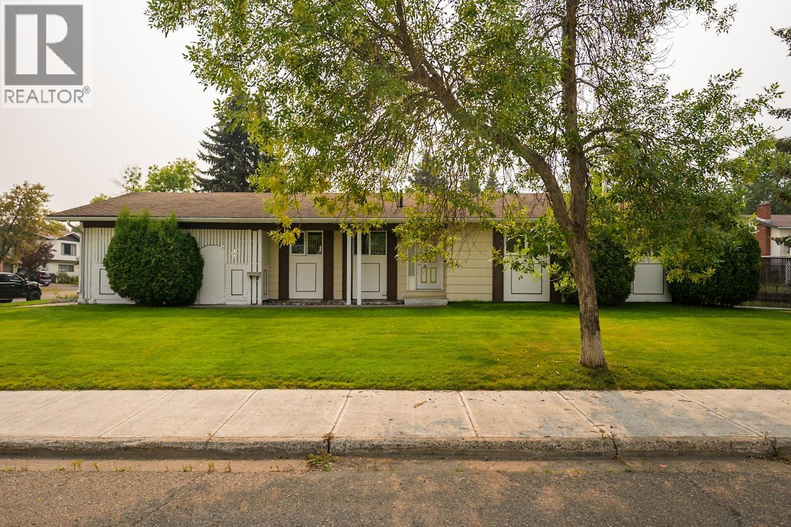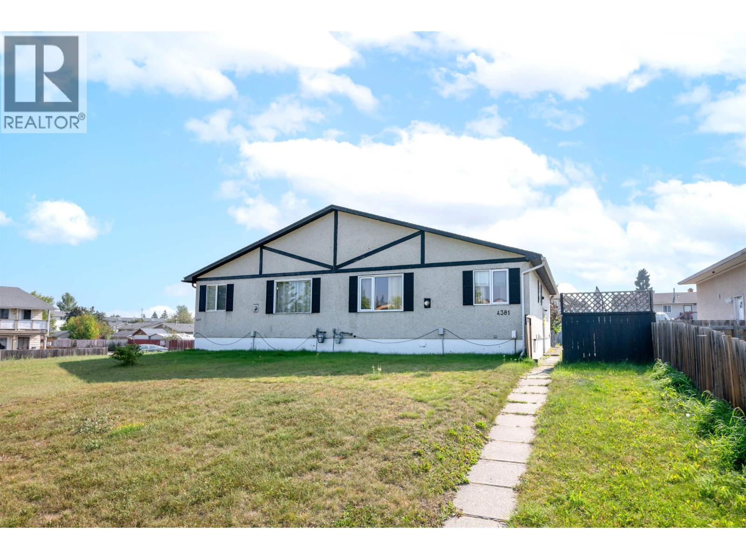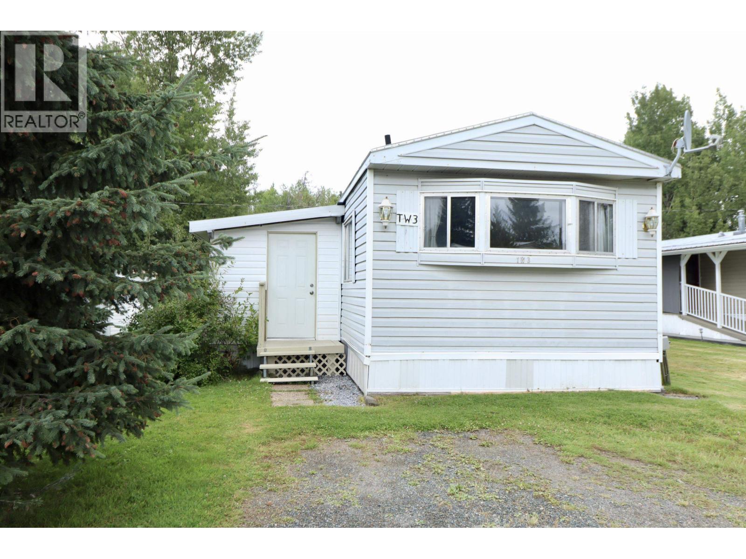- Houseful
- BC
- Prince George
- V2N
- 4205 Leno Rd
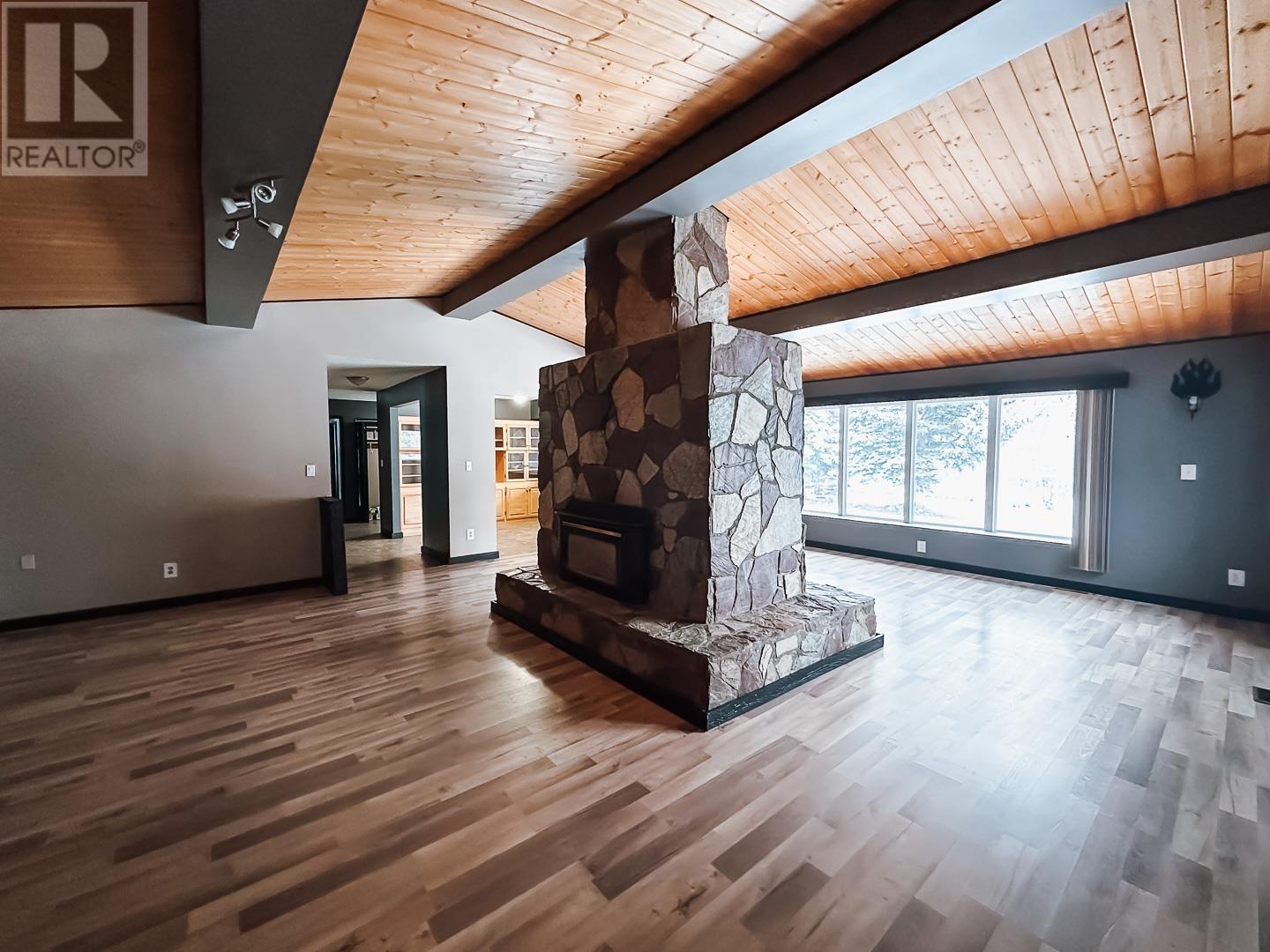
Highlights
This home is
16%
Time on Houseful
62 Days
Prince George
1.41%
Description
- Home value ($/Sqft)$288/Sqft
- Time on Houseful62 days
- Property typeSingle family
- StyleRanch
- Lot size5.31 Acres
- Year built1970
- Garage spaces2
- Mortgage payment
* PREC - Personal Real Estate Corporation. Escape to your own private oasis on 5.3 acres backing onto Aspen Grove Golf Course. This 1,824 sq ft rancher offers serene, single-level living with 2 spacious bedrooms, 2 bathrooms, and a beautiful two-sided fireplace at the heart of its open-concept layout. Enjoy year-round relaxation in the bright enclosed porch, or entertain in style indoors and out. The property boasts a double garage and a 20'x30' detached shop with a 12'x20' extension and 10'x16' paint room - ideal for hobbies, home business, or storage. Tranquil living with space to breathe-and income potential too! (id:55581)
Home overview
Amenities / Utilities
- Heat source Natural gas
- Heat type Forced air
Exterior
- # total stories 1
- Roof Conventional
- # garage spaces 2
- Has garage (y/n) Yes
Interior
- # full baths 2
- # total bathrooms 2.0
- # of above grade bedrooms 2
- Has fireplace (y/n) Yes
Location
- Directions 2172152
Lot/ Land Details
- Lot dimensions 5.31
Overview
- Lot size (acres) 5.31
- Building size 1824
- Listing # R3024067
- Property sub type Single family residence
- Status Active
Rooms Information
metric
- 2nd bedroom 3.048m X 2.743m
Level: Main - Kitchen 3.048m X 2.743m
Level: Main - Solarium 6.096m X 4.572m
Level: Main - Foyer 4.267m X 1.829m
Level: Main - Laundry 3.353m X 2.743m
Level: Main - Living room 8.534m X 6.401m
Level: Main - Primary bedroom 6.706m X 3.658m
Level: Main - Dining room 2.438m X 2.743m
Level: Main
SOA_HOUSEKEEPING_ATTRS
- Listing source url Https://www.realtor.ca/real-estate/28571508/4205-leno-road-prince-george
- Listing type identifier Idx
The Home Overview listing data and Property Description above are provided by the Canadian Real Estate Association (CREA). All other information is provided by Houseful and its affiliates.

Lock your rate with RBC pre-approval
Mortgage rate is for illustrative purposes only. Please check RBC.com/mortgages for the current mortgage rates
$-1,400
/ Month25 Years fixed, 20% down payment, % interest
$
$
$
%
$
%

Schedule a viewing
No obligation or purchase necessary, cancel at any time
Nearby Homes
Real estate & homes for sale nearby


