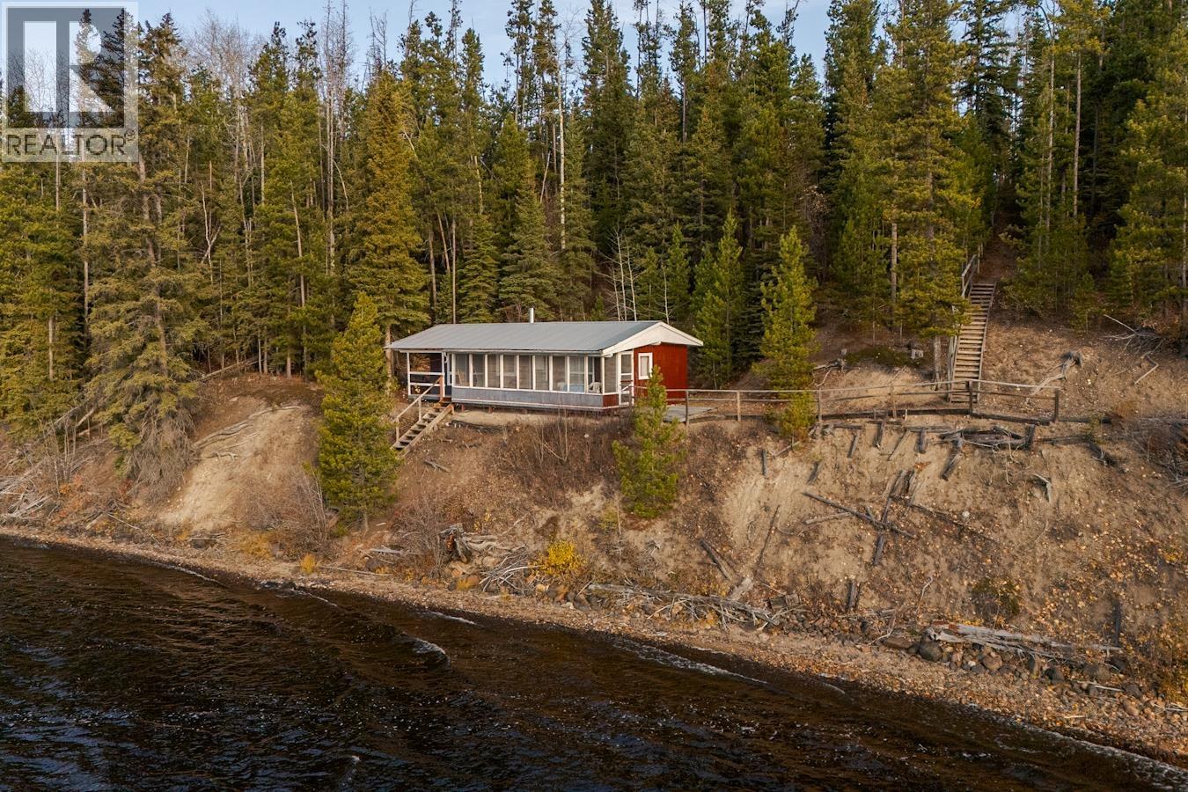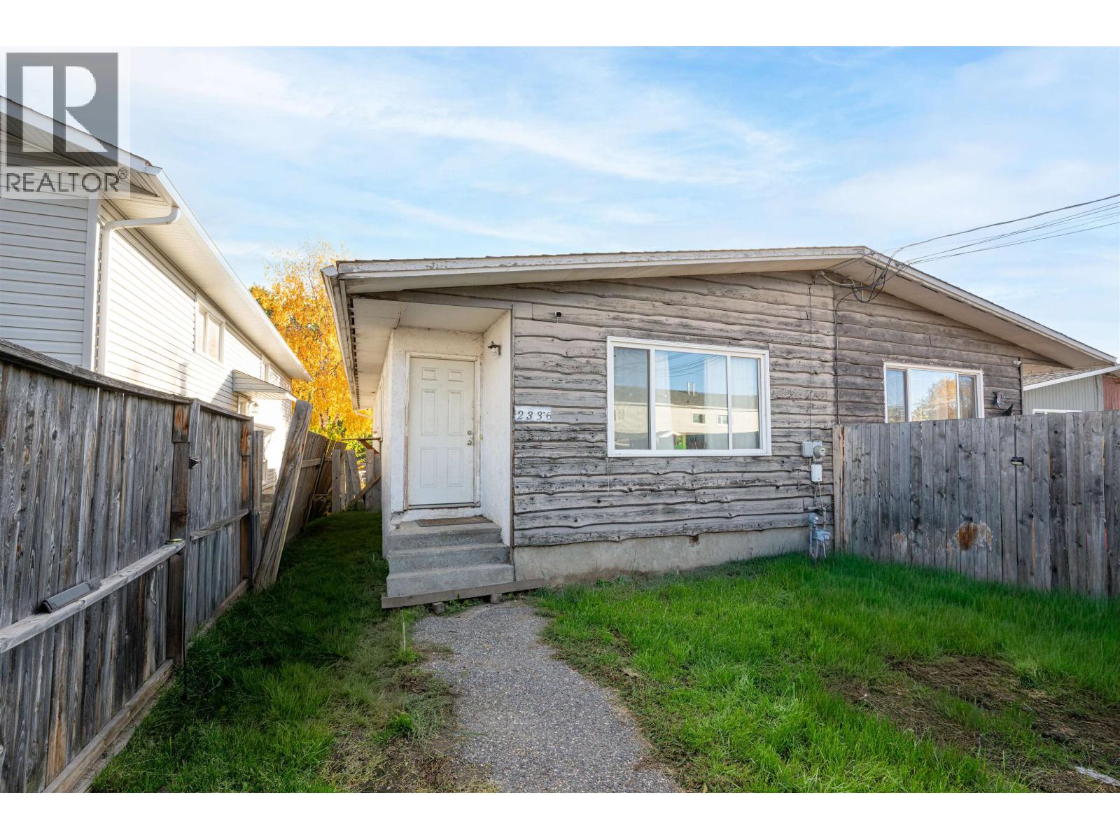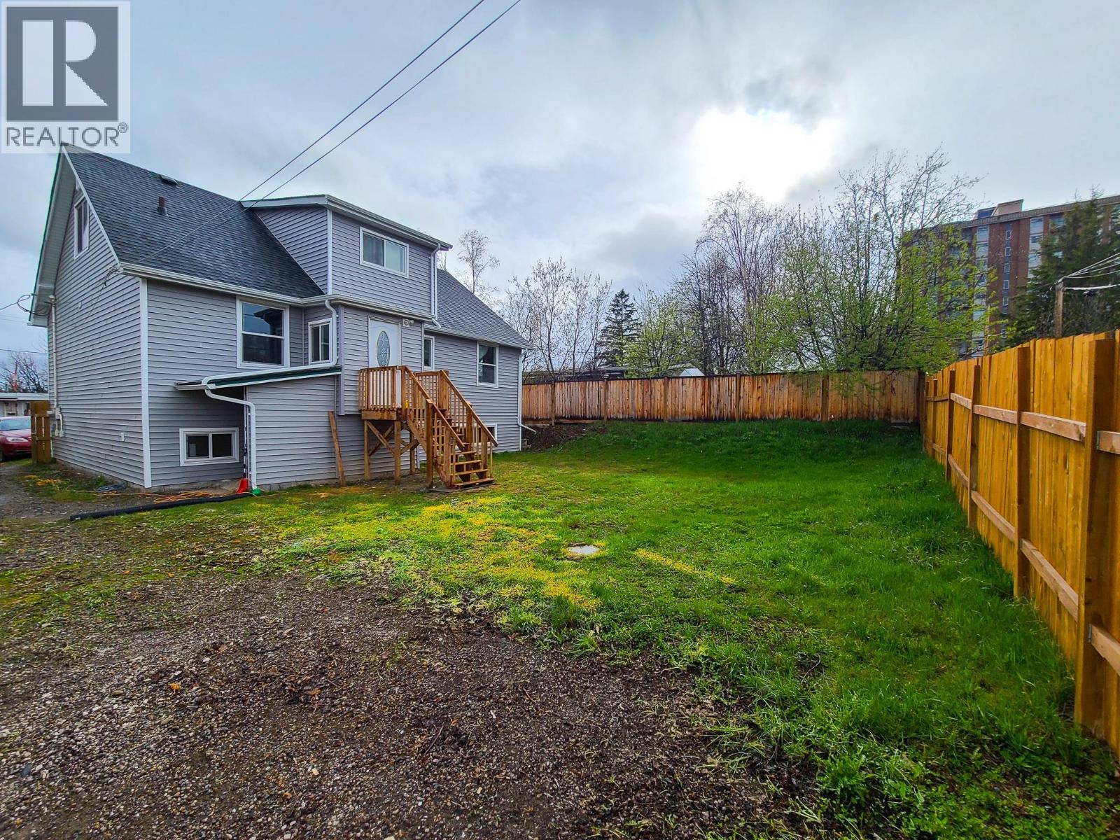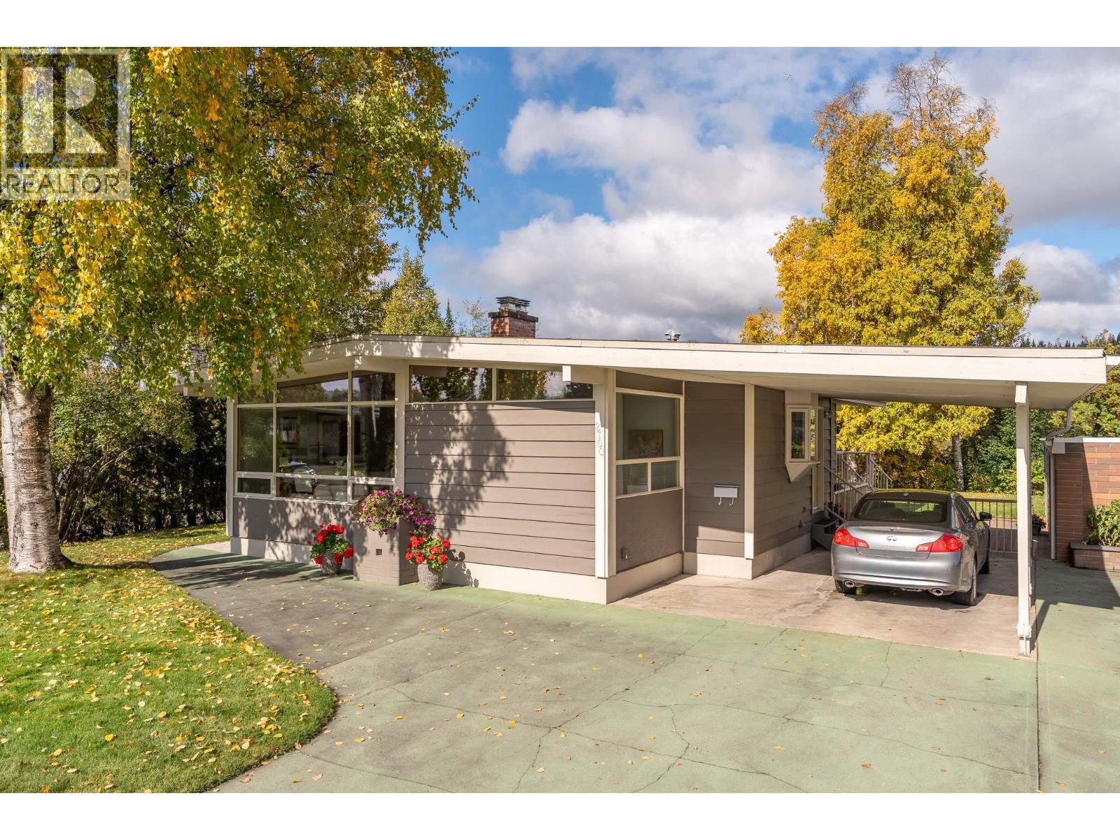- Houseful
- BC
- Prince George
- Old Summit Lake
- 4270 Vista Rd
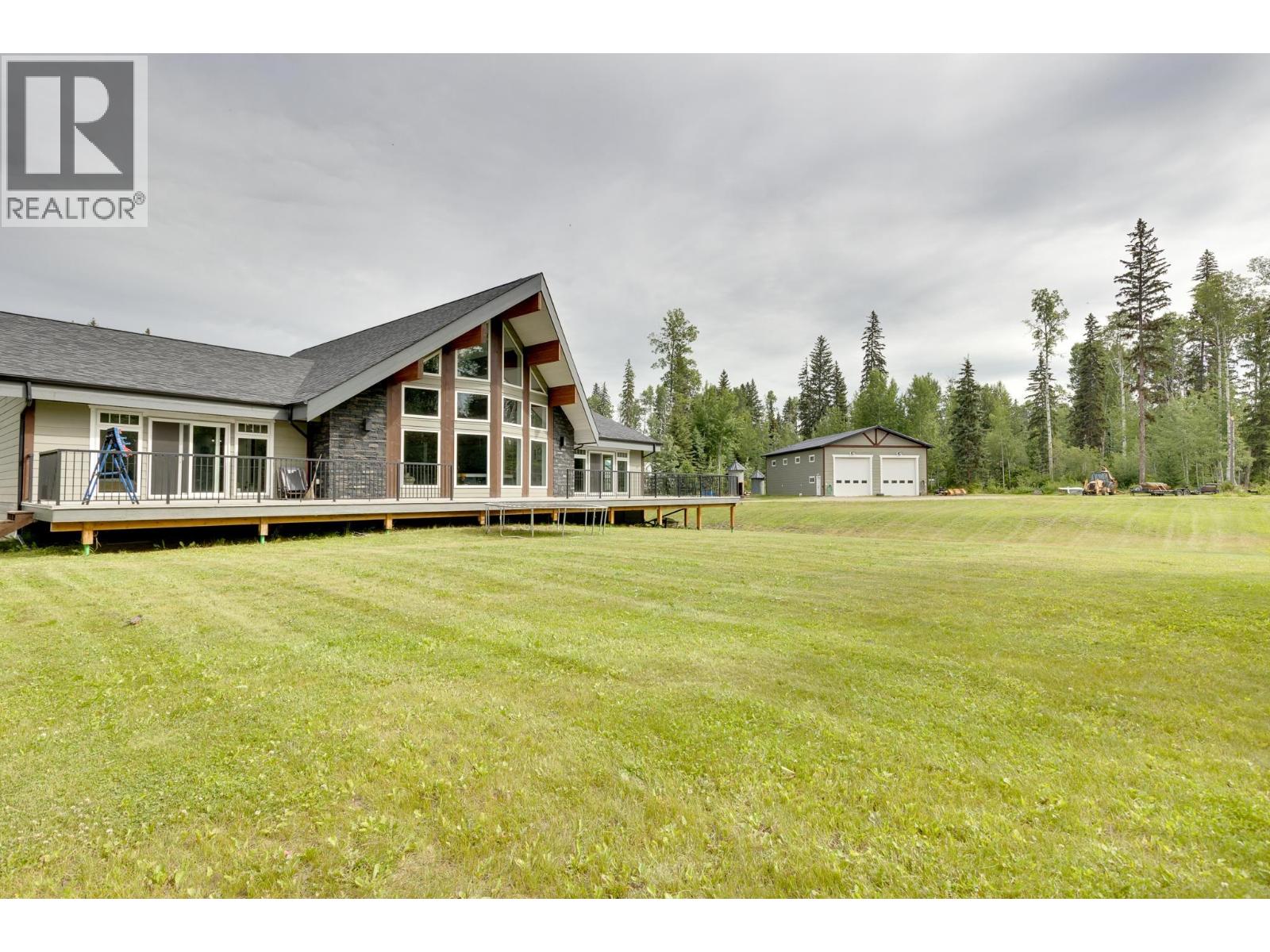
4270 Vista Rd
4270 Vista Rd
Highlights
Description
- Home value ($/Sqft)$240/Sqft
- Time on Houseful96 days
- Property typeSingle family
- Neighbourhood
- Lot size2.31 Acres
- Year built2017
- Mortgage payment
* PREC - Personal Real Estate Corporation. 100K reduction, Motivated Seller! Come see this dream home today! The gourmet kitchen is an impressive work space with double ovens, oversize fridge/freezer, trash compactor, gas cook top with pot filler and massive counter space. Natural light floods this home with 21' ceilings in the living room and an oasis for the primary bedroom and bath. there is a second bedroom and bath on main with a open loft office space above. Downstairs there are 2 more bedrooms, games area and a massive home theatre room. There is a studio style rental or in law suite with separate laundry and entrance. The home is built with icf foundation, in floor heat up and down, Outside the 60'x40' shop is massive with 14'x14' doors, in floor heat, 2 post 12,000lbs lift , laundry, 3pce bath and gear/wood rooms. (id:63267)
Home overview
- Heat source Natural gas
- Heat type Hot water
- # total stories 3
- Roof Conventional
- Has garage (y/n) Yes
- # full baths 5
- # total bathrooms 5.0
- # of above grade bedrooms 4
- Has fireplace (y/n) Yes
- View View
- Lot dimensions 2.31
- Lot size (acres) 2.31
- Listing # R3028075
- Property sub type Single family residence
- Status Active
- Office 5.791m X 4.877m
Level: Above - 3rd bedroom 4.902m X 3.124m
Level: Basement - 4th bedroom 4.42m X 3.658m
Level: Basement - Media room 10.262m X 5.791m
Level: Basement - Recreational room / games room 7.01m X 3.962m
Level: Basement - Storage 5.283m X 1.549m
Level: Basement - Dining room 3.962m X 2.743m
Level: Basement - Other 2.743m X 1.626m
Level: Basement - Kitchen 3.962m X 3.353m
Level: Basement - Living room 5.791m X 2.743m
Level: Basement - Foyer 6.121m X 2.769m
Level: Main - Dining room 5.918m X 2.464m
Level: Main - 3.124m X 2.311m
Level: Main - Pantry 2.21m X 2.134m
Level: Main - Laundry 5.918m X 2.159m
Level: Main - 2nd bedroom 3.785m X 3.353m
Level: Main - Other 3.353m X 2.794m
Level: Main - Kitchen 5.918m X 5.08m
Level: Main - Great room 9.169m X 7.341m
Level: Main - Primary bedroom 5.918m X 5.182m
Level: Main
- Listing source url Https://www.realtor.ca/real-estate/28619349/4270-vista-road-prince-george
- Listing type identifier Idx

$-3,707
/ Month










